2 828 foton på trappa, med räcke i metall
Sortera efter:
Budget
Sortera efter:Populärt i dag
21 - 40 av 2 828 foton
Artikel 1 av 3
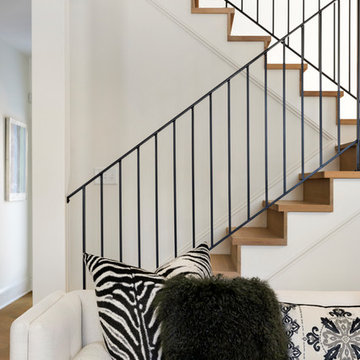
Idéer för en mellanstor medelhavsstil u-trappa i trä, med sättsteg i trä och räcke i metall
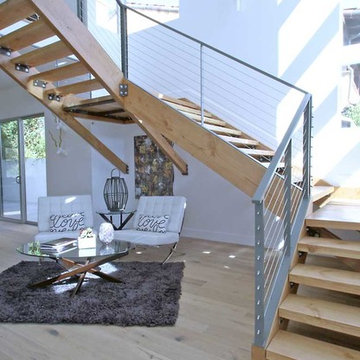
Custom wood floating stair in the double-height entry hall
Inspiration för stora moderna u-trappor i trä, med öppna sättsteg och räcke i metall
Inspiration för stora moderna u-trappor i trä, med öppna sättsteg och räcke i metall
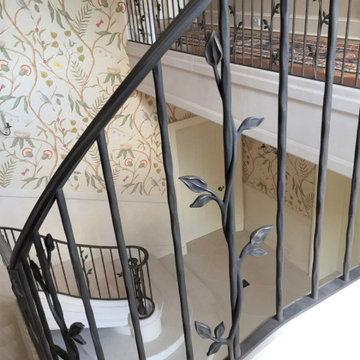
Fine Iron were commissioned to create this organic style balustrade with antique bronze patinated handrail for a large private country home.
Inredning av en lantlig stor svängd trappa, med räcke i metall
Inredning av en lantlig stor svängd trappa, med räcke i metall
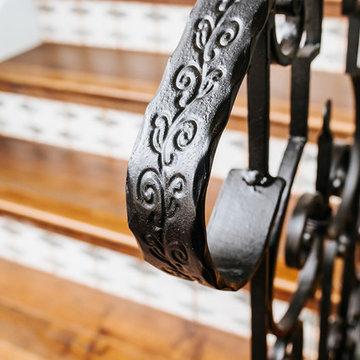
Snap Chic Photography
Foto på en lantlig u-trappa i terrakotta, med sättsteg i trä och räcke i metall
Foto på en lantlig u-trappa i terrakotta, med sättsteg i trä och räcke i metall
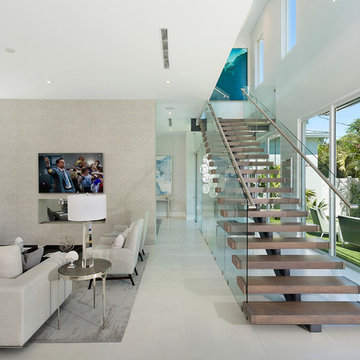
Staircase
Idéer för en mellanstor modern rak trappa, med sättsteg i glas och räcke i metall
Idéer för en mellanstor modern rak trappa, med sättsteg i glas och räcke i metall
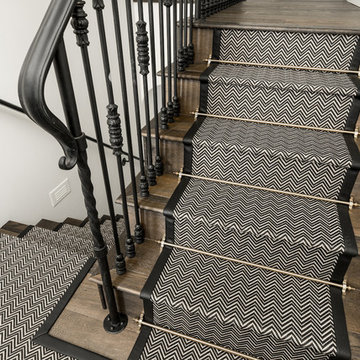
This stair landing features a custom stair runner, stair railing, and wood floors, which we can't get enough of!
Idéer för en mycket stor lantlig u-trappa i trä, med sättsteg i trä och räcke i metall
Idéer för en mycket stor lantlig u-trappa i trä, med sättsteg i trä och räcke i metall
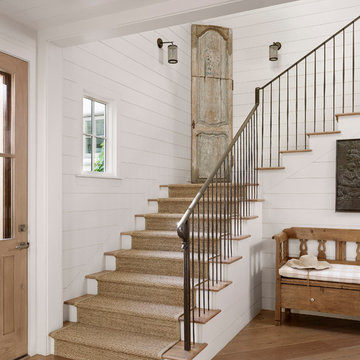
Casey Dunn
Foto på en lantlig trappa i trä, med sättsteg i målat trä och räcke i metall
Foto på en lantlig trappa i trä, med sättsteg i målat trä och räcke i metall
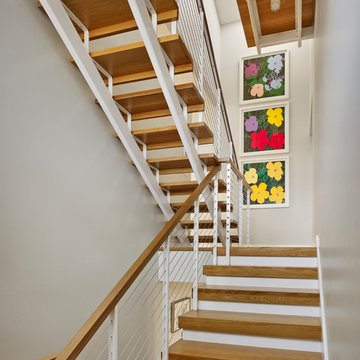
Halkin Mason Photography
Bild på en mellanstor funkis u-trappa i trä, med öppna sättsteg och räcke i metall
Bild på en mellanstor funkis u-trappa i trä, med öppna sättsteg och räcke i metall

Skylights illuminate the curves of the spiral staircase design in Deco House.
Idéer för att renovera en mellanstor funkis svängd trappa i trä, med sättsteg i trä och räcke i metall
Idéer för att renovera en mellanstor funkis svängd trappa i trä, med sättsteg i trä och räcke i metall

Foto på en stor funkis flytande trappa i trä, med räcke i metall och öppna sättsteg

View of middle level of tower with views out large round windows and spiral stair to top level. The tower off the front entrance contains a wine room at its base,. A square stair wrapping around the wine room leads up to a middle level with large circular windows. A spiral stair leads up to the top level with an inner glass enclosure and exterior covered deck with two balconies for wine tasting.
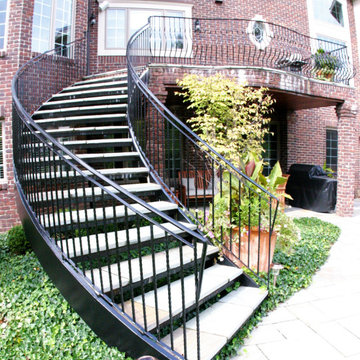
No other home will be quite like this one. The curved steel staircase instantly adds a powerful focal point to the home. Unlike a builder-grade straight, L-shaped, or U-shaped wooden staircase, curved metal stairs flow with grace, spanning the distance with ease. The copper roof and window accents (also installed by Great Lakes Metal Fabrication) provide a luxurious touch. The design adds an old world charm that meshes with the tumbled brick exterior and traditional wrought iron belly rail.
Enjoy more of our work at www.glmetalfab.com.

A custom two story curved staircase features a grand entrance of this home. It is designed with open treads and a custom scroll railing. Photo by Spacecrafting
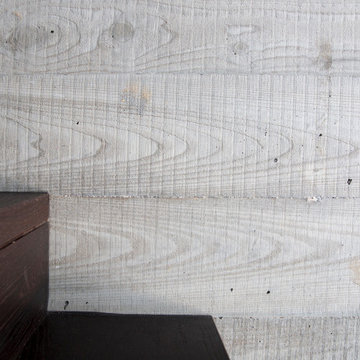
Open stair has simple wood treads and risers against a poured-in-place board-formed concrete wall.
Foto på en mellanstor funkis l-trappa i trä, med sättsteg i trä och räcke i metall
Foto på en mellanstor funkis l-trappa i trä, med sättsteg i trä och räcke i metall
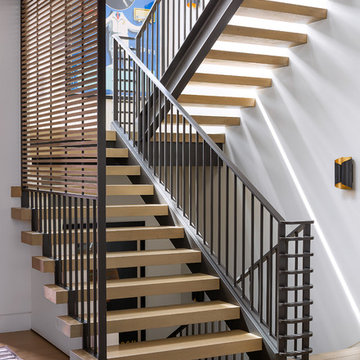
This light and airy staircase allows light to filter through all levels, and uses similar detailing found elsewhere in the residence to keep design continuity and unified design elegance.
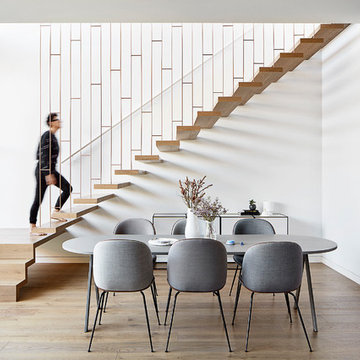
Jack Lovell
Idéer för mellanstora funkis flytande trappor i trä, med öppna sättsteg och räcke i metall
Idéer för mellanstora funkis flytande trappor i trä, med öppna sättsteg och räcke i metall

Beth Singer Photographer, Inc.
Exempel på en stor modern rak trappa i marmor, med öppna sättsteg och räcke i metall
Exempel på en stor modern rak trappa i marmor, med öppna sättsteg och räcke i metall
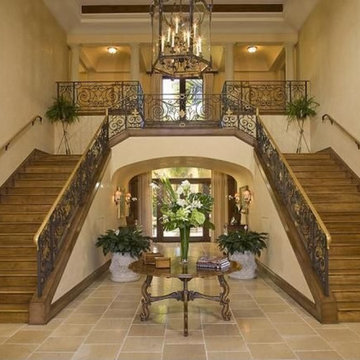
Inredning av en medelhavsstil mycket stor rak trappa i trä, med sättsteg i trä och räcke i metall

A custom designed and built floating staircase with stainless steel railings and custom bamboo stair treads. This custom home was designed and built by Meadowlark Design+Build in Ann Arbor, Michigan.
Photography by Dana Hoff Photography
2 828 foton på trappa, med räcke i metall
2
