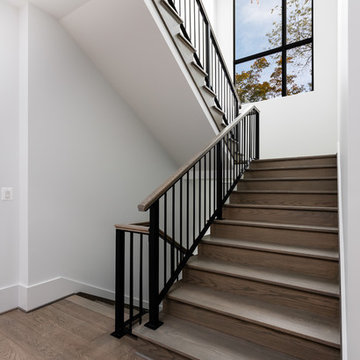37 044 foton på trappa, med räcke i trä och räcke i flera material
Sortera efter:
Budget
Sortera efter:Populärt i dag
101 - 120 av 37 044 foton
Artikel 1 av 3
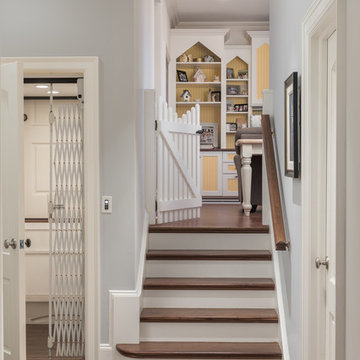
A welcoming children's lounge has a charming country cottage feel with bead board backs; the yellow paint adds a bright, cheerful accent. The picket fence offers a unique, open barrier to protect small children from the steps. On the left, an elevator provides easy, carefree access to all floors of the home for people of all ages and ability levels.
Photography: Lauren Hagerstrom
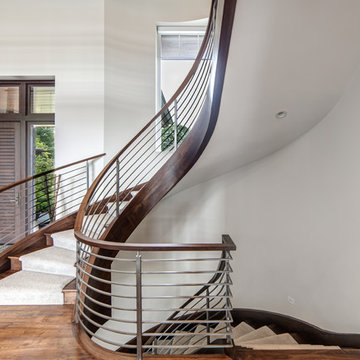
One of the keys to visually striking contemporary design is the reliance on traditional architectural ideals such as symmetry to ground the space, allowing the modern element to impressively spring forward. In the contemporary foyer created for this Bloomfield Hills home in 2015, the imposing nine foot tall mahogany entry door, set into the drywall to create depth and heft, is flanked by symmetrical side lights and topped with transom windows to admit light and friends into the welcoming entry. The vignette does double duty creating a solid foundation from which the eye can travel to the captivating spiral staircase that dominates the space. The two story corkscrew design has horizontal spindles that echo the lines of the front door, creating visual synergy and continuity of form within the space. Walnut floors offer a cool counterpoint to the warm mahogany and integrate the foyer seamlessly into the rest of the home.

Formal front entry with built in bench seating, coat closet, and restored stair case. Walls were painted a warm white, with new modern statement chandelier overhead.
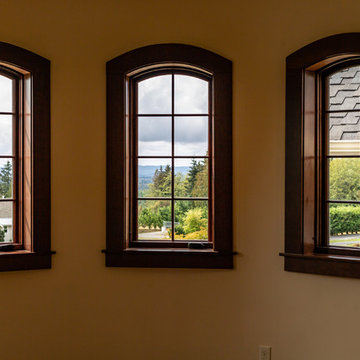
Idéer för vintage raka trappor i trä, med sättsteg i trä och räcke i trä
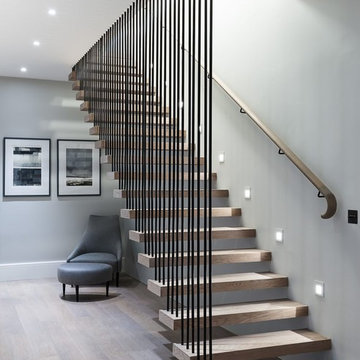
Foto på en funkis flytande trappa i trä, med öppna sättsteg och räcke i trä
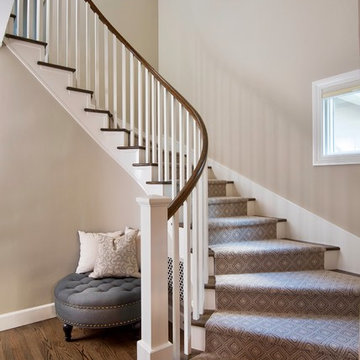
Photo Credits to Bernie Grijalva
Foto på en mellanstor vintage trappa, med heltäckningsmatta, sättsteg med heltäckningsmatta och räcke i trä
Foto på en mellanstor vintage trappa, med heltäckningsmatta, sättsteg med heltäckningsmatta och räcke i trä
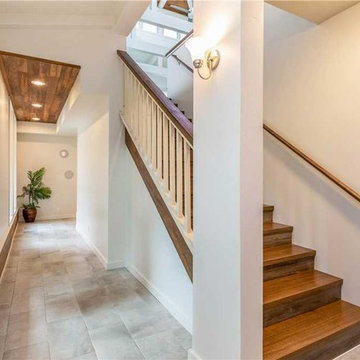
Idéer för en mellanstor maritim rak trappa i trä, med sättsteg i trä och räcke i trä
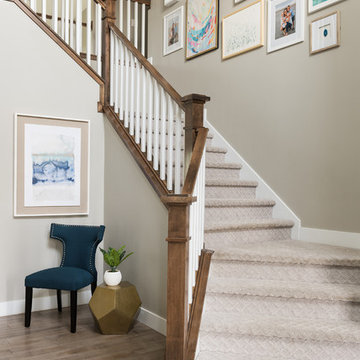
Idéer för maritima trappor, med heltäckningsmatta, sättsteg med heltäckningsmatta och räcke i trä
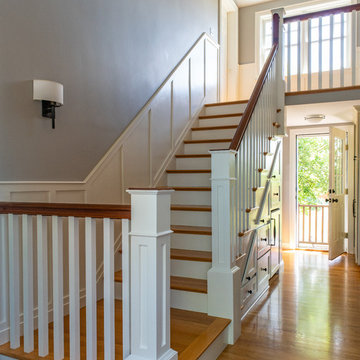
Size doesn’t matter when it comes to quality of design. For this petite Cape-style home along the Eagle River in Ipswich, Massachusetts, we focused on creating a warm, inviting space designed for family living. Radiating from the kitchen – the “heart” of the home – we created connections to all the other spaces in the home: eating areas, living areas, the mudroom and entries, even the upstairs. Details like the highly functional yet utterly charming under-the-stairs drawers and cupboards make this house extra special while the open floor plan gives it a big house feel without sacrificing coziness. In 2018, the home was updated with interior trim details, including new shaker paneling on the staircase and custom newel post, a TV built-in with shelves and drawers and beadboard back, and a half wall bookshelf with columns to replace the wall dividing the living room from dining room. The client also wanted a gas fireplace to enjoy during the winter, but didn't want to lose their beautiful marsh views. We designed the fireplace to go below the window, vented out the rear, with pebbled tile surround and benches flanking either side for storage.
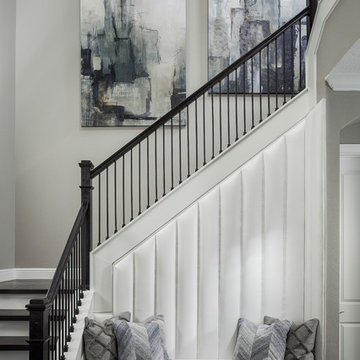
Aaron Flores of AF Imaging, LLC and High Res Media, LLC
Idéer för en klassisk l-trappa i trä, med sättsteg i målat trä och räcke i flera material
Idéer för en klassisk l-trappa i trä, med sättsteg i målat trä och räcke i flera material
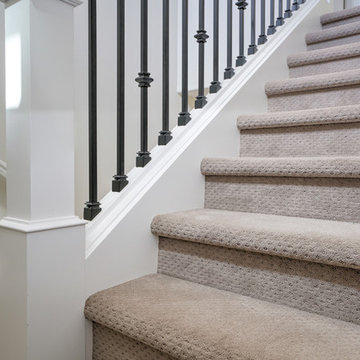
Idéer för en klassisk u-trappa, med heltäckningsmatta, sättsteg med heltäckningsmatta och räcke i flera material
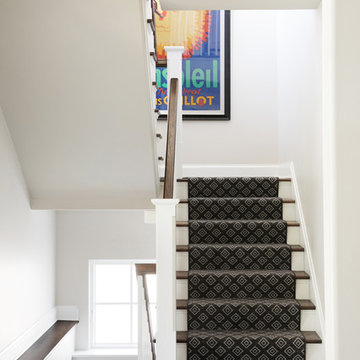
photos @spacecrafting
Idéer för en klassisk u-trappa, med heltäckningsmatta, sättsteg med heltäckningsmatta och räcke i trä
Idéer för en klassisk u-trappa, med heltäckningsmatta, sättsteg med heltäckningsmatta och räcke i trä
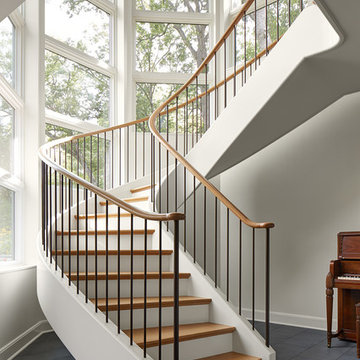
Susan Gilmore Photography
Inredning av en klassisk mycket stor svängd trappa i trä, med sättsteg i målat trä och räcke i flera material
Inredning av en klassisk mycket stor svängd trappa i trä, med sättsteg i målat trä och räcke i flera material
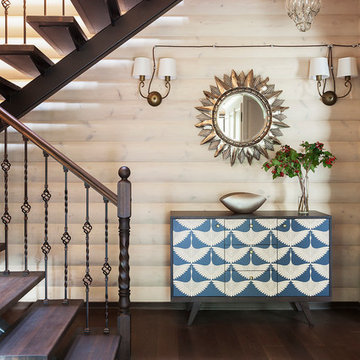
Юрий Гришко
Inspiration för mellanstora klassiska u-trappor i målat trä, med öppna sättsteg och räcke i trä
Inspiration för mellanstora klassiska u-trappor i målat trä, med öppna sättsteg och räcke i trä

Interior Design by Sherri DuPont
Photography by Lori Hamilton
Foto på en stor vintage l-trappa i trä, med räcke i flera material och sättsteg i målat trä
Foto på en stor vintage l-trappa i trä, med räcke i flera material och sättsteg i målat trä

We created an almost crystalline form that reflected the push and pull of the most important factors on the site: views directly to the NNW, an approach from the ESE, and of course, sun from direct south. To keep the size modest, we peeled away the excess spaces and scaled down any rooms that desired intimacy (the bedrooms) or did not require height (the pool room).
Photographer credit: Irvin Serrano

Converted a tired two-flat into a transitional single family home. The very narrow staircase was converted to an ample, bright u-shape staircase, the first floor and basement were opened for better flow, the existing second floor bedrooms were reconfigured and the existing second floor kitchen was converted to a master bath. A new detached garage was added in the back of the property.
Architecture and photography by Omar Gutiérrez, Architect
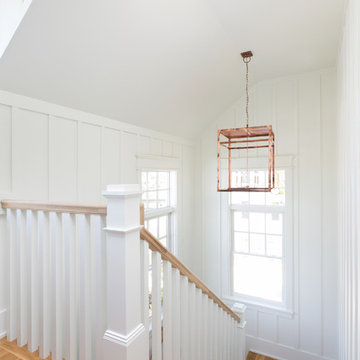
Patrick Brickman
Lantlig inredning av en mellanstor u-trappa i trä, med sättsteg i målat trä och räcke i trä
Lantlig inredning av en mellanstor u-trappa i trä, med sättsteg i målat trä och räcke i trä
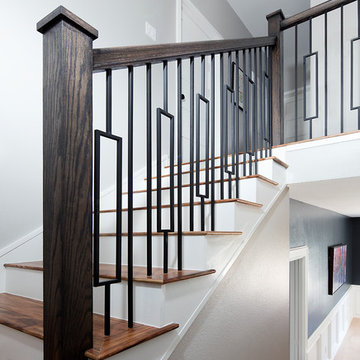
Inspiration för mellanstora klassiska flytande trappor i trä, med sättsteg i målat trä och räcke i flera material
37 044 foton på trappa, med räcke i trä och räcke i flera material
6
