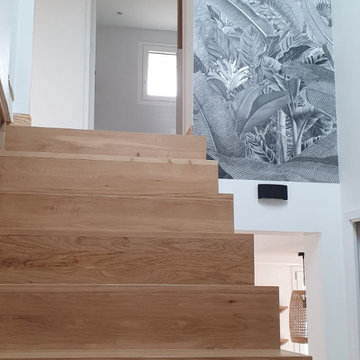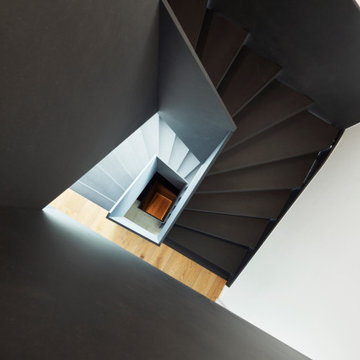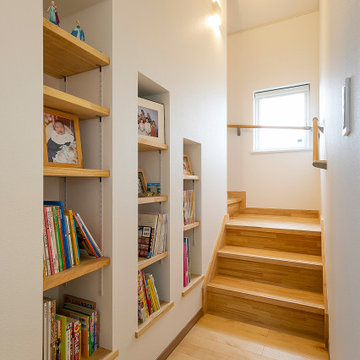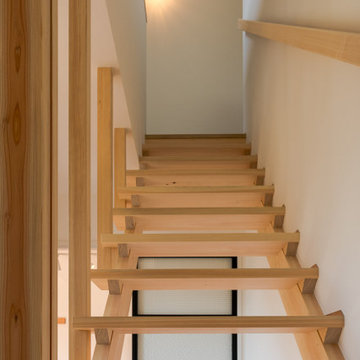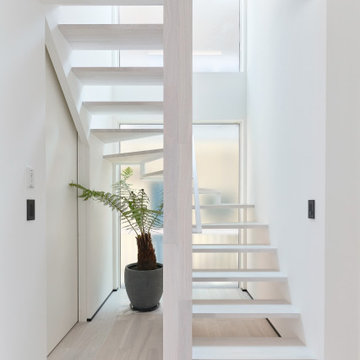647 foton på trappa, med räcke i trä
Sortera efter:
Budget
Sortera efter:Populärt i dag
61 - 80 av 647 foton
Artikel 1 av 3
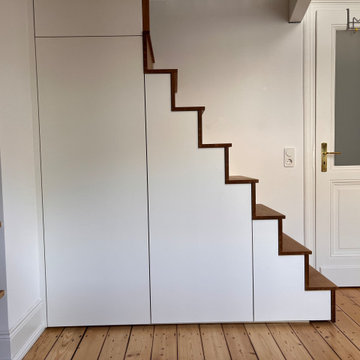
Die Eleganz des Altbaus, geprägt durch die durch und durch handwerklich geprägte Architektur wurde durch neue Elemente ergänzt.
Eine Hochbettebene, ein Treppenschrank, ein offenes Regal und ein Raumhoher (3,60m) Einbauschrank strukturieren den Raum neu. Die stumpf-matten, weißen Oberflächen nehmen sich zurück und das warme Eichenholz setzt Akzente.
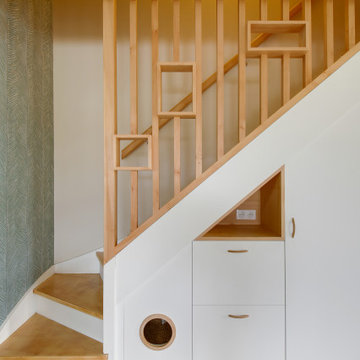
Idéer för att renovera en mellanstor nordisk l-trappa i trä, med sättsteg i målat trä och räcke i trä
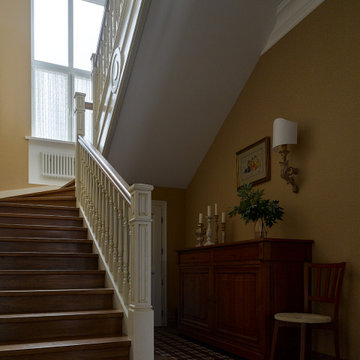
широкая лестница из дуба с белыми балясинами.
Inspiration för stora klassiska trappor i trä, med sättsteg i trä och räcke i trä
Inspiration för stora klassiska trappor i trä, med sättsteg i trä och räcke i trä
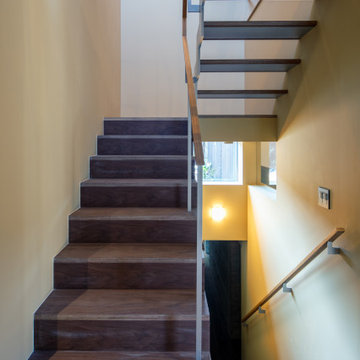
Photo by スターリン・エルメンドルフ
Inspiration för små moderna l-trappor i trä, med öppna sättsteg och räcke i trä
Inspiration för små moderna l-trappor i trä, med öppna sättsteg och räcke i trä
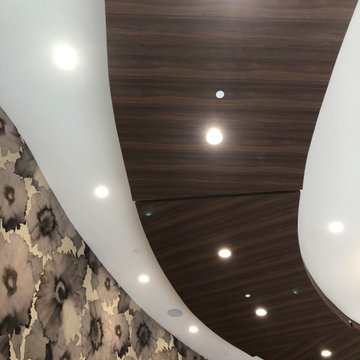
Wolf Gordon Walnut Panels made of Wood Veneer installed on Ceiling Soffit
Foto på en funkis svängd trappa, med räcke i trä
Foto på en funkis svängd trappa, med räcke i trä
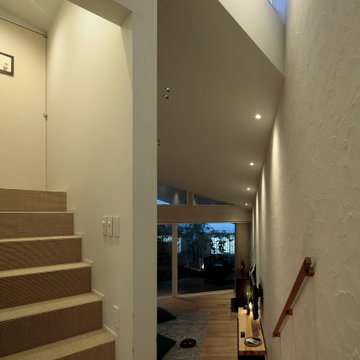
不整形を利用し階段にちょっとしたベンチやディスプレイスペースを作っています。
Inspiration för en liten funkis rak trappa i målat trä, med sättsteg i målat trä och räcke i trä
Inspiration för en liten funkis rak trappa i målat trä, med sättsteg i målat trä och räcke i trä
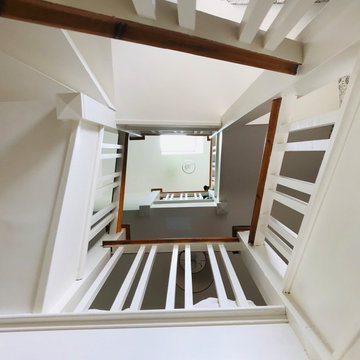
This 1930s hall, stairs and landing have got the wow factor with grey and white patterned wallpaper by Bold & Noble. This photo shows the beautiful carpentry created for a winding stairwell that goes all the way to the top of the house. Simple but effective use of Wimborne White paint by Farrow & Ball and original pine bannisters.
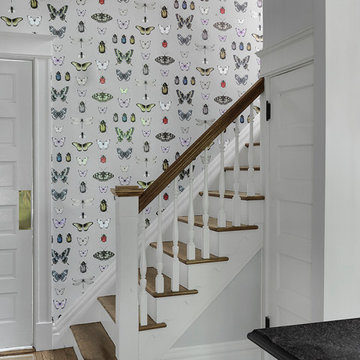
Idéer för att renovera en mellanstor u-trappa i trä, med sättsteg i målat trä och räcke i trä
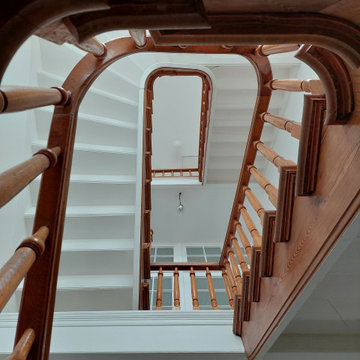
Düsseldorf, Modernisierung einer Stadtvilla.
Bild på en stor vintage svängd trappa i trä, med sättsteg i trä och räcke i trä
Bild på en stor vintage svängd trappa i trä, med sättsteg i trä och räcke i trä
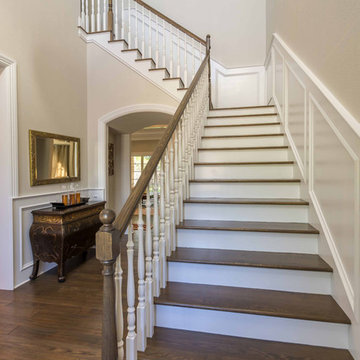
This 6,000sf luxurious custom new construction 5-bedroom, 4-bath home combines elements of open-concept design with traditional, formal spaces, as well. Tall windows, large openings to the back yard, and clear views from room to room are abundant throughout. The 2-story entry boasts a gently curving stair, and a full view through openings to the glass-clad family room. The back stair is continuous from the basement to the finished 3rd floor / attic recreation room.
The interior is finished with the finest materials and detailing, with crown molding, coffered, tray and barrel vault ceilings, chair rail, arched openings, rounded corners, built-in niches and coves, wide halls, and 12' first floor ceilings with 10' second floor ceilings.
It sits at the end of a cul-de-sac in a wooded neighborhood, surrounded by old growth trees. The homeowners, who hail from Texas, believe that bigger is better, and this house was built to match their dreams. The brick - with stone and cast concrete accent elements - runs the full 3-stories of the home, on all sides. A paver driveway and covered patio are included, along with paver retaining wall carved into the hill, creating a secluded back yard play space for their young children.
Project photography by Kmieick Imagery.
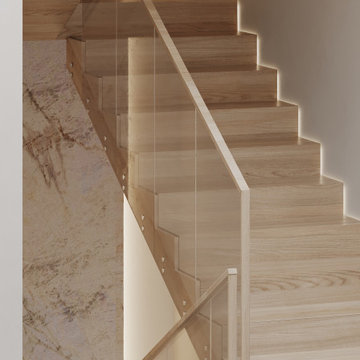
Idéer för att renovera en mellanstor funkis rak trappa i trä, med sättsteg i trä och räcke i trä
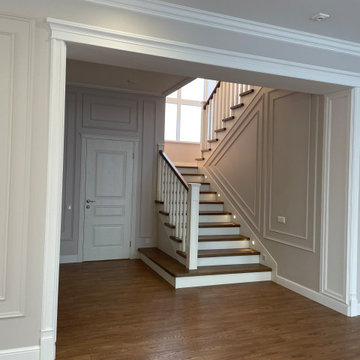
Ремонт дома 280 м2 за 7 месяцев
Bild på en mellanstor vintage u-trappa i trä, med sättsteg i trä och räcke i trä
Bild på en mellanstor vintage u-trappa i trä, med sättsteg i trä och räcke i trä
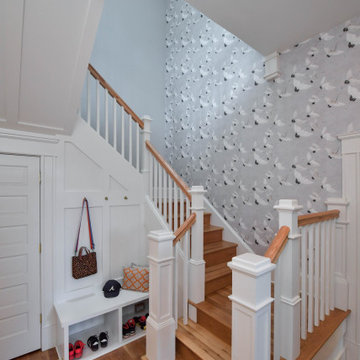
The new staircase was integrated into the existing footprint of the house to get to a new second story. It is an open winding stair with an access door to the attic of the front of the house on one of the intermediate landings.
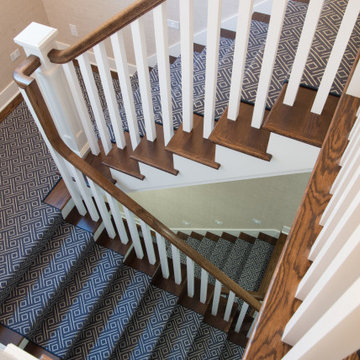
This three story staircase is a convenient option when not using the elevator that is installed in this house. Beautiful dark oak wood covered with a blue patterned carpet runner.
647 foton på trappa, med räcke i trä
4
