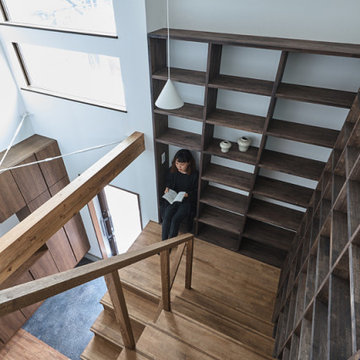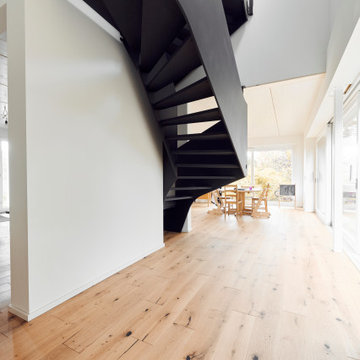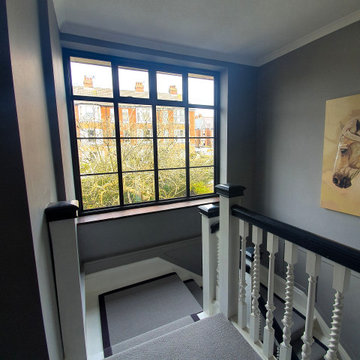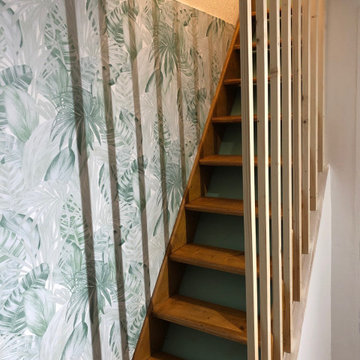647 foton på trappa, med räcke i trä
Sortera efter:
Budget
Sortera efter:Populärt i dag
81 - 100 av 647 foton
Artikel 1 av 3
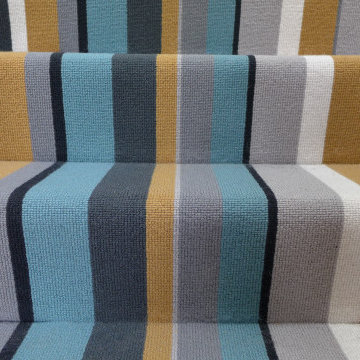
Broad striped carpet
Inspiration för mellanstora moderna l-trappor, med heltäckningsmatta, sättsteg med heltäckningsmatta och räcke i trä
Inspiration för mellanstora moderna l-trappor, med heltäckningsmatta, sättsteg med heltäckningsmatta och räcke i trä
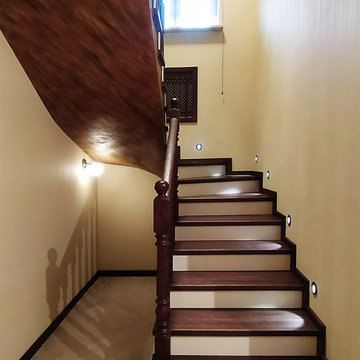
Лестница в загородном доме в Подмосковье.
Exempel på en mellanstor klassisk u-trappa i trä, med sättsteg i målat trä och räcke i trä
Exempel på en mellanstor klassisk u-trappa i trä, med sättsteg i målat trä och räcke i trä
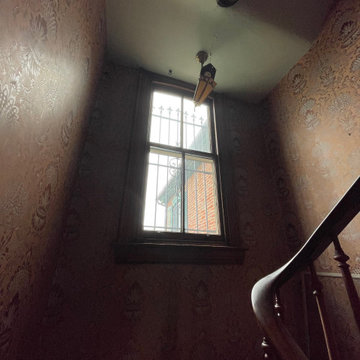
Stair hall with victorian orange wallpaper
Klassisk inredning av en u-trappa, med heltäckningsmatta, sättsteg med heltäckningsmatta och räcke i trä
Klassisk inredning av en u-trappa, med heltäckningsmatta, sättsteg med heltäckningsmatta och räcke i trä
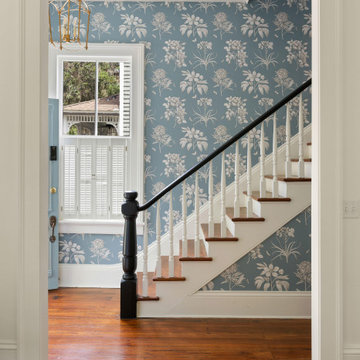
The blue floral wall covering introduces you to the blue town that is seen accenting areas throughout the house.
Inspiration för en mellanstor vintage rak trappa i trä, med sättsteg i trä och räcke i trä
Inspiration för en mellanstor vintage rak trappa i trä, med sättsteg i trä och räcke i trä
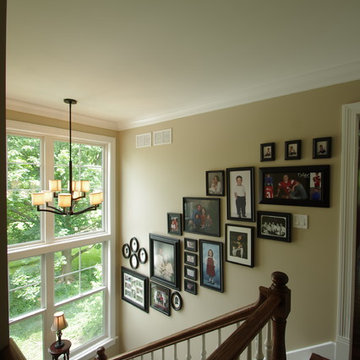
Open stair to new second floor and existing basement with large windows. Photography by Kmiecik Photography.
Exempel på en mellanstor klassisk u-trappa i trä, med sättsteg i målat trä och räcke i trä
Exempel på en mellanstor klassisk u-trappa i trä, med sättsteg i målat trä och räcke i trä
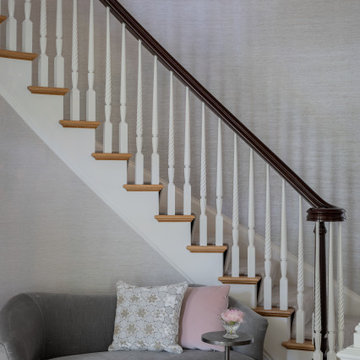
Photography by Michael J. Lee Photography
Inspiration för en stor vintage svängd trappa i trä, med sättsteg i trä och räcke i trä
Inspiration för en stor vintage svängd trappa i trä, med sättsteg i trä och räcke i trä
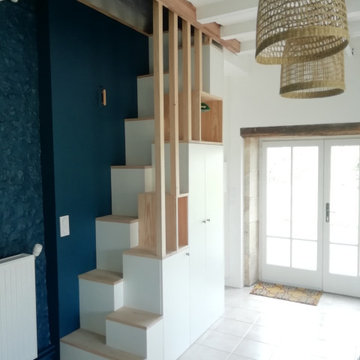
Inredning av en klassisk mellanstor rak trappa i trä, med sättsteg i målat trä och räcke i trä
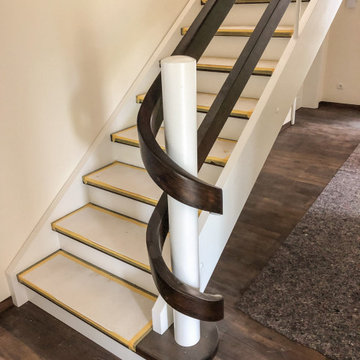
Idéer för en mellanstor medelhavsstil rak trappa i trä, med öppna sättsteg och räcke i trä
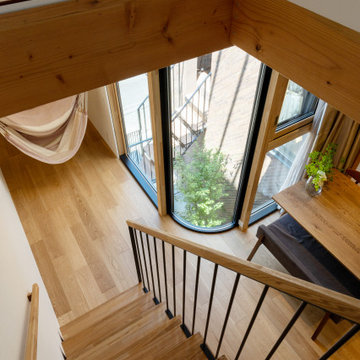
世田谷の閑静な住宅街に光庭を持つ木造3階建の母と娘家族の二世帯住宅です。隣家に囲まれているため、接道する北側に光と風を導く奥に深い庭(光庭)を設けました。その庭を巡るようにそれぞれの住居を配置し、大きな窓を通して互いの気配が感じられる住まいとしました。光庭を開くことでまちとつながり、共有することで家族を結ぶ長屋の計画です。
敷地は北側以外隣家に囲まれているため、建蔽率60%の余剰を北側中央に道へ繋がる奥行5mの光庭に集中させ、光庭を巡るように2つの家族のリビングやテラスを大きな開口と共に配置しました。1階は母、2~3階は娘家族としてそれぞれが独立性を保ちつつ風や光を共有しながら木々越しに互いを見守る構成です。奥に深い光庭は延焼ラインから外れ、曲面硝子や木アルミ複合サッシを用いながら柔らかい内部空間の広がりをつくります。木のぬくもりを感じる空間にするため、光庭を活かして隣地の開口制限を重視した準延焼防止建築物として空間を圧迫せず木架構の現しや木製階段を可能にしました。陽の光の角度と外壁の斜貼りタイルは呼応し、季節の移り変わりを知らせてくれます。曲面を構成する砂状塗装は自然の岩肌のような表情に。お施主様のお母様は紙で作るペーパーフラワーアート教室を定期的に開き、1階は光庭に面してギャラリーのように使われ、光庭はまちの顔となり小美術館のような佇まいとなった。
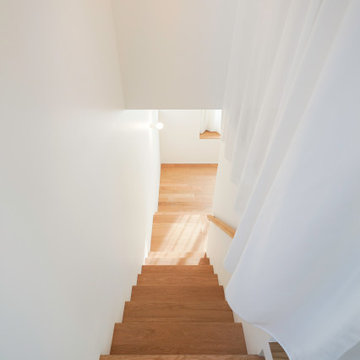
Inspiration för små moderna raka trappor i målat trä, med öppna sättsteg och räcke i trä
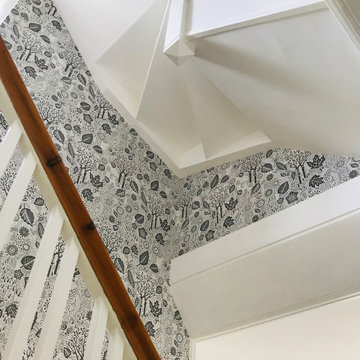
This 1930s hall, stairs and landing have got the wow factor with grey and white patterned wallpaper by Bold & Noble. This photo shows the beautiful carpentry created for the second set of stairs installed for the loft conversion above. Beautiful piece of carpentry engineering.
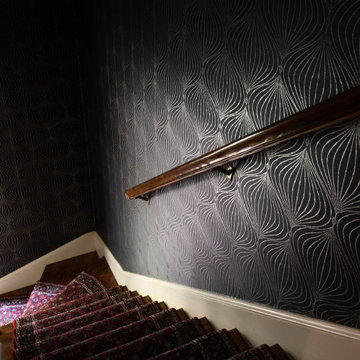
Idéer för små eklektiska l-trappor i trä, med sättsteg i trä och räcke i trä
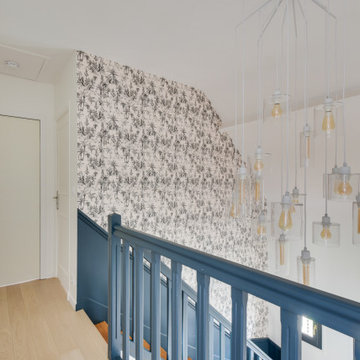
L'escalier a été repeint et un jolie papier peint légèrement rosé vient habillé le grand mur. Une imposante suspension vient compléter cet ensemble élégant.
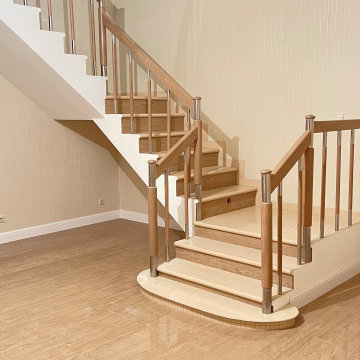
балясины с металлом , ограждение с нержавейкой
Modern inredning av en mellanstor u-trappa, med klinker, sättsteg i kakel och räcke i trä
Modern inredning av en mellanstor u-trappa, med klinker, sättsteg i kakel och räcke i trä
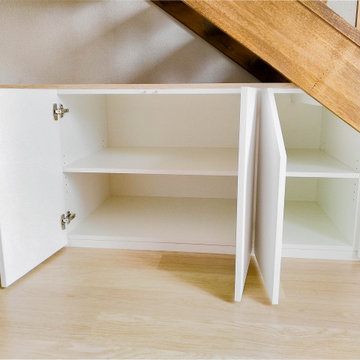
Aménagement de placard et bureau sous escalier avec des niches ouvertes en chêne.
Exempel på en mellanstor modern rak trappa i trä, med öppna sättsteg och räcke i trä
Exempel på en mellanstor modern rak trappa i trä, med öppna sättsteg och räcke i trä
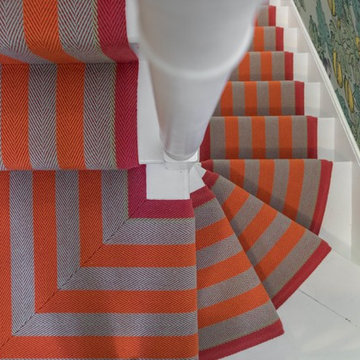
Stairwell Interior Design Project in Richmond, West London
We were approached by a couple who had seen our work and were keen for us to mastermind their project for them. They had lived in this house in Richmond, West London for a number of years so when the time came to embark upon an interior design project, they wanted to get all their ducks in a row first. We spent many hours together, brainstorming ideas and formulating a tight interior design brief prior to hitting the drawing board.
Reimagining the interior of an old building comes pretty easily when you’re working with a gorgeous property like this. The proportions of the windows and doors were deserving of emphasis. The layouts lent themselves so well to virtually any style of interior design. For this reason we love working on period houses.
It was quickly decided that we would extend the house at the rear to accommodate the new kitchen-diner. The Shaker-style kitchen was made bespoke by a specialist joiner, and hand painted in Farrow & Ball eggshell. We had three brightly coloured glass pendants made bespoke by Curiousa & Curiousa, which provide an elegant wash of light over the island.
The initial brief for this project came through very clearly in our brainstorming sessions. As we expected, we were all very much in harmony when it came to the design style and general aesthetic of the interiors.
In the entrance hall, staircases and landings for example, we wanted to create an immediate ‘wow factor’. To get this effect, we specified our signature ‘in-your-face’ Roger Oates stair runners! A quirky wallpaper by Cole & Son and some statement plants pull together the scheme nicely.
647 foton på trappa, med räcke i trä
5
