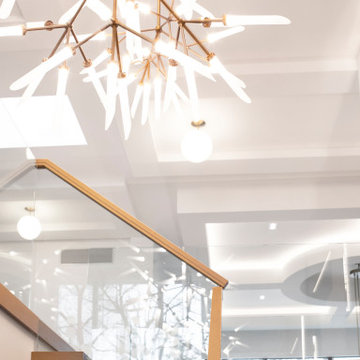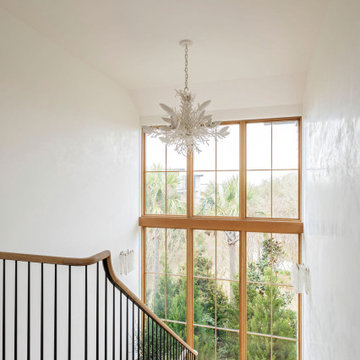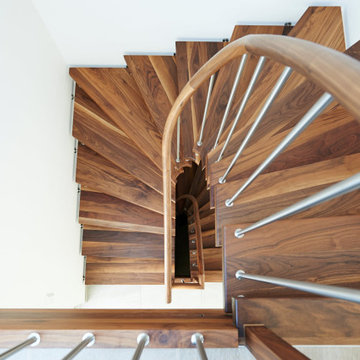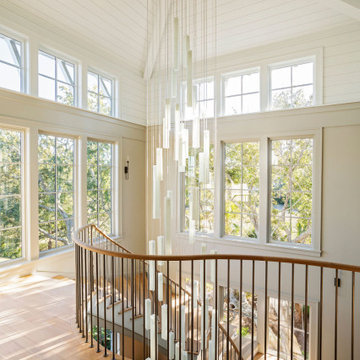1 958 foton på trappa, med räcke i trä
Sortera efter:
Budget
Sortera efter:Populärt i dag
221 - 240 av 1 958 foton
Artikel 1 av 3
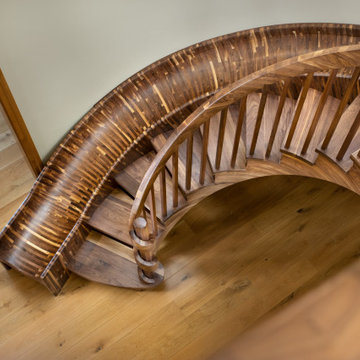
The black walnut slide/stair is completed! The install went very smoothly. The owners are LOVING it!
It’s the most unique project we have ever put together. It’s a 33-ft long black walnut slide built with 445 layers of cross-laminated layers of hardwood and I completely pre-assembled the slide, stair and railing in my shop.
Last week we installed it in an amazing round tower room on an 8000 sq ft house in Sacramento. The slide is designed for adults and children and my clients who are grandparents, tested it with their grandchildren and approved it.
33-ft long black walnut slide
#slide #woodslide #stairslide #interiorslide #rideofyourlife #indoorslide #slidestair #stairinspo #woodstairslide #walnut #blackwalnut #toptreadstairways #slideintolife #staircase #stair #stairs #stairdesign #stacklamination #crosslaminated
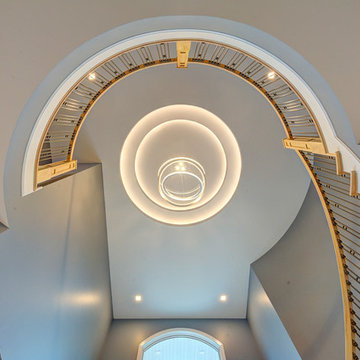
Idéer för en stor modern svängd trappa, med heltäckningsmatta, sättsteg med heltäckningsmatta och räcke i trä
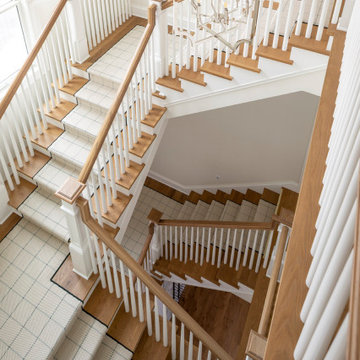
Three story stair case with custom wool runner.
Inredning av en klassisk stor svängd trappa i trä, med sättsteg i målat trä och räcke i trä
Inredning av en klassisk stor svängd trappa i trä, med sättsteg i målat trä och räcke i trä
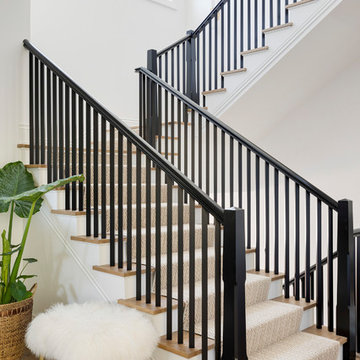
runner - stain resistant nylon in chevron pattern, sand/ivory color
Image by @Spacecrafting
Maritim inredning av en mellanstor l-trappa, med heltäckningsmatta, sättsteg i målat trä och räcke i trä
Maritim inredning av en mellanstor l-trappa, med heltäckningsmatta, sättsteg i målat trä och räcke i trä
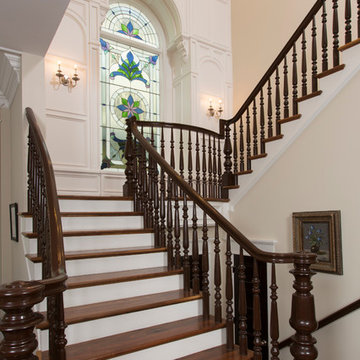
Photographer - www.felixsanchez.com
Inspiration för en mycket stor vintage u-trappa i trä, med sättsteg i trä och räcke i trä
Inspiration för en mycket stor vintage u-trappa i trä, med sättsteg i trä och räcke i trä
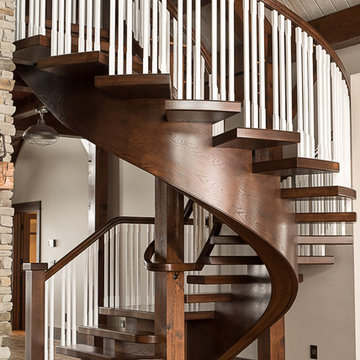
Sweeping floating central mono-beam stairway with unique railing configuration accents a beautiful country farmhouse living area.
Bild på en stor lantlig flytande trappa i trä, med öppna sättsteg och räcke i trä
Bild på en stor lantlig flytande trappa i trä, med öppna sättsteg och räcke i trä
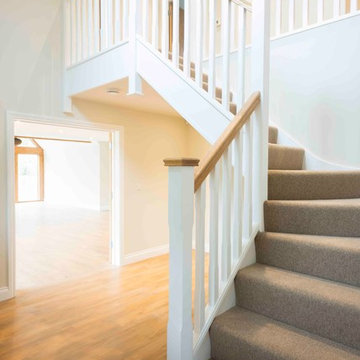
Staircase leading to gallery landing.
Photo Credit: Debbie Jolliff www.debbiejolliff.co.uk
Foto på en stor lantlig l-trappa, med heltäckningsmatta, sättsteg med heltäckningsmatta och räcke i trä
Foto på en stor lantlig l-trappa, med heltäckningsmatta, sättsteg med heltäckningsmatta och räcke i trä
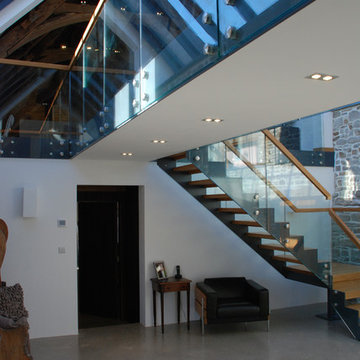
One of the only surviving examples of a 14thC agricultural building of this type in Cornwall, the ancient Grade II*Listed Medieval Tithe Barn had fallen into dereliction and was on the National Buildings at Risk Register. Numerous previous attempts to obtain planning consent had been unsuccessful, but a detailed and sympathetic approach by The Bazeley Partnership secured the support of English Heritage, thereby enabling this important building to begin a new chapter as a stunning, unique home designed for modern-day living.
A key element of the conversion was the insertion of a contemporary glazed extension which provides a bridge between the older and newer parts of the building. The finished accommodation includes bespoke features such as a new staircase and kitchen and offers an extraordinary blend of old and new in an idyllic location overlooking the Cornish coast.
This complex project required working with traditional building materials and the majority of the stone, timber and slate found on site was utilised in the reconstruction of the barn.
Since completion, the project has been featured in various national and local magazines, as well as being shown on Homes by the Sea on More4.
The project won the prestigious Cornish Buildings Group Main Award for ‘Maer Barn, 14th Century Grade II* Listed Tithe Barn Conversion to Family Dwelling’.
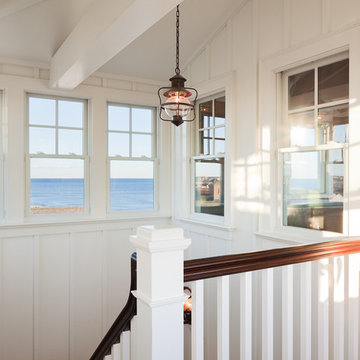
Sam Oberter Photography
2012 Design Excellence Award, Residential Design+Build Magazine
Bild på en mellanstor maritim u-trappa i trä, med sättsteg i målat trä och räcke i trä
Bild på en mellanstor maritim u-trappa i trä, med sättsteg i målat trä och räcke i trä
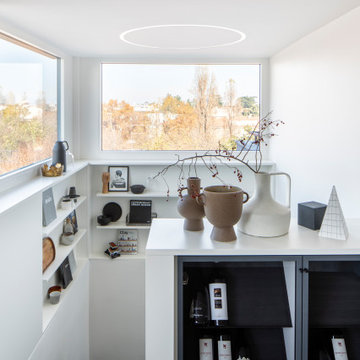
Il disegno del vano scala ha consentito di creare un forte dialogo con l'ambiente esterno attraverso le ampie aperture finestrate, che incorniciano il paesaggio come opere d'arte. Le forme e i volumi sono semplici e integrati fra loro. La libreria su misura sotto gli infissi è incassata nel muro e accoglie le scale. Il mobile portavino diventa parapetto e poi corrimano.
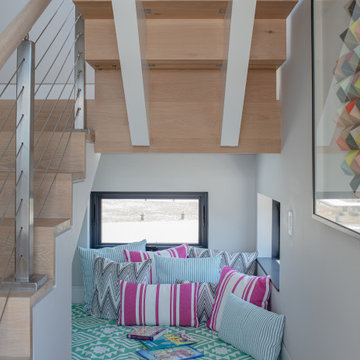
Idéer för mycket stora funkis l-trappor i trä, med sättsteg i trä och räcke i trä
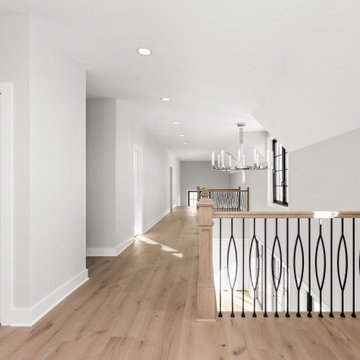
Custom white oak stained staircase with iron valister spindles, u shaped with a catwalk looking out to the entryway.
Idéer för en stor modern u-trappa i trä, med sättsteg i trä och räcke i trä
Idéer för en stor modern u-trappa i trä, med sättsteg i trä och räcke i trä
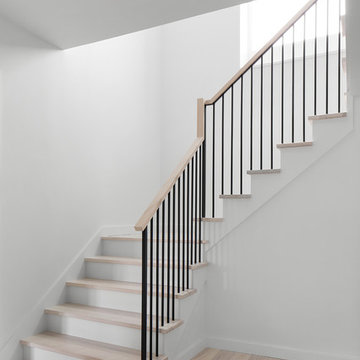
For this whole house renovation in the Hampstead neighbourhood of Montreal, RobitailleCurtis was hired to help a young doctor and his family modernize a house that had been owner occupied for more than 40 years. A vintage 1960's property, the existing home was divided into a series of small rooms with a decor from another era. Our clients wanted to freshen up the look and feel of the home and gave RobitailleCurtis full license to re-imagine how best to transform this house into a home designed for a modern young family.
Our first instincts were to open the spaces to one another to create a less compartmentalized living experience. We demolished walls separating the kitchen and dining room, as well as walls between the living room and den. Large areas of new modern glazing were introduced to bring daylight into the home and to connect the main living areas to the outdoors.
Photography by Adrien Williams
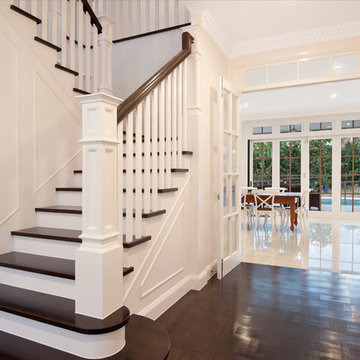
Bild på en mycket stor vintage l-trappa i trä, med sättsteg i trä och räcke i trä
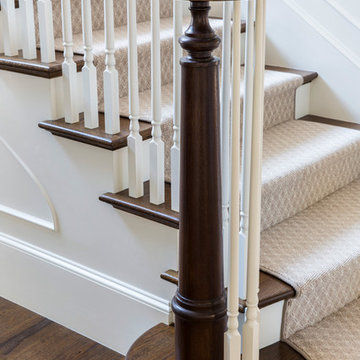
Interior design by Tineke Triggs of Artistic Designs for Living. Photography by Laura Hull.
Inredning av en klassisk stor u-trappa i trä, med sättsteg i trä och räcke i trä
Inredning av en klassisk stor u-trappa i trä, med sättsteg i trä och räcke i trä
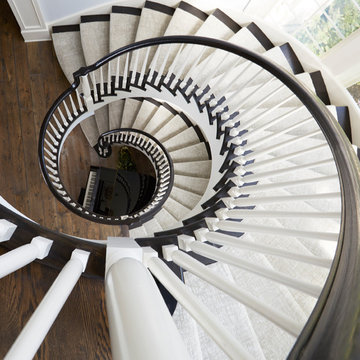
Spiral staircase features red oak treads and a continuous handrail from the basement to the second floor. Photo by Mike Kaskel.
Idéer för mycket stora maritima spiraltrappor i trä, med sättsteg i målat trä och räcke i trä
Idéer för mycket stora maritima spiraltrappor i trä, med sättsteg i målat trä och räcke i trä
1 958 foton på trappa, med räcke i trä
12
