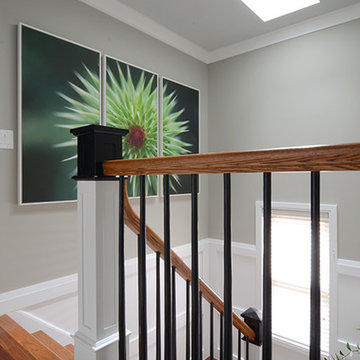1 953 foton på trappa, med räcke i trä
Sortera efter:
Budget
Sortera efter:Populärt i dag
141 - 160 av 1 953 foton
Artikel 1 av 3
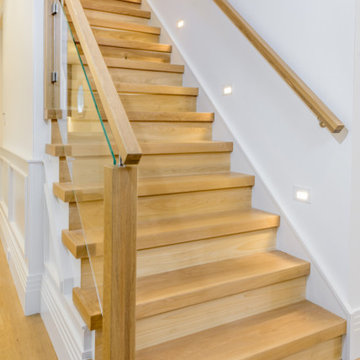
Designed for discerning clients in mind this custom designed staircase by HOMEREDI illustrates the limits of European workmanship utilizing the best of White Oak wood specimen to create a truly eye catching masterpiece.
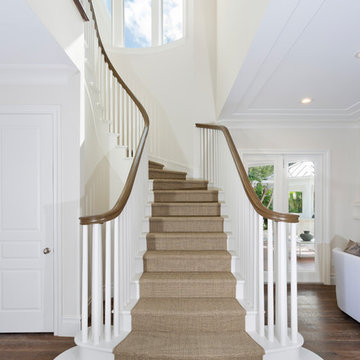
Staircase
Inredning av en maritim mellanstor spiraltrappa, med heltäckningsmatta, sättsteg i trä och räcke i trä
Inredning av en maritim mellanstor spiraltrappa, med heltäckningsmatta, sättsteg i trä och räcke i trä
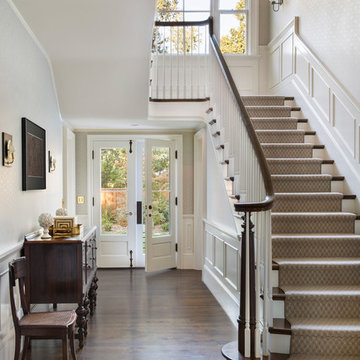
Interior design by Tineke Triggs of Artistic Designs for Living. Photography by Laura Hull.
Bild på en stor vintage u-trappa i trä, med sättsteg i trä och räcke i trä
Bild på en stor vintage u-trappa i trä, med sättsteg i trä och räcke i trä
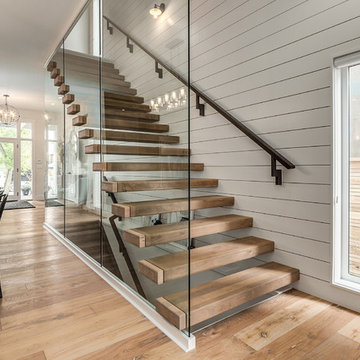
Love how this glass wall makes the stairway open and airy!
Inspiration för mellanstora lantliga flytande trappor i trä, med öppna sättsteg och räcke i trä
Inspiration för mellanstora lantliga flytande trappor i trä, med öppna sättsteg och räcke i trä
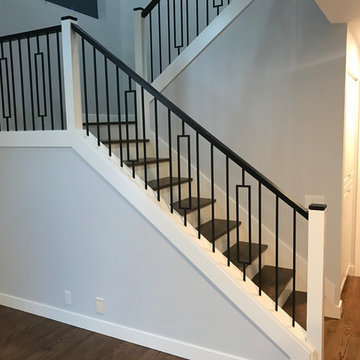
After picture. Replace newels, railings and side trims
Idéer för att renovera en mellanstor funkis u-trappa i trä, med sättsteg i målat trä och räcke i trä
Idéer för att renovera en mellanstor funkis u-trappa i trä, med sättsteg i målat trä och räcke i trä
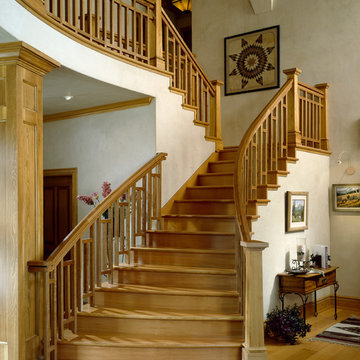
Staircase, Longviews Studios Inc. Photographer
Idéer för stora amerikanska svängda trappor i trä, med sättsteg i trä och räcke i trä
Idéer för stora amerikanska svängda trappor i trä, med sättsteg i trä och räcke i trä
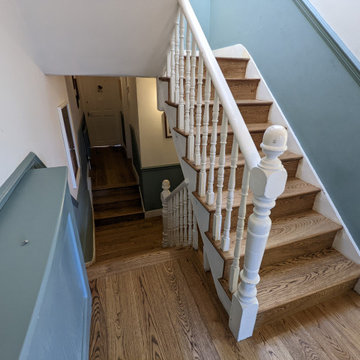
This project is set in an exceptionally large, three storey Victorian house, full of period character and charm. Our loyal returning customers originally came from a family friend recommendation. The couple were determined to rid their fabulous period home of old carpet and replace it slowly with soft, warm mid-brown tones of ebony oiled oak. Ebony oiled oak has a traditional look which compliments the property’s period features. As it was a significant investment they chose to phase the project in three stages over a number of years. We had already successfully completed two projects at this property and installed ebony oiled aged oak parquet in the reception rooms, hallway, the refurbished kitchen extension and boards in the children’s bedrooms. Now, three years later, the family were ready to continue the ebony oiled oak floor in the living room, three-storey staircase, multiple landings and remaining bedrooms to complete the main house.
The customers opted for an aged oak herringbone parquet downstairs. Parquet is a great design statement floor and a worthwhile investment in large spaces such as entrance halls and reception rooms. We recommend aged effect parquet blocks as an ideal family friendly option as it camouflages stains and accepts dents easily. We removed some boards from the existing hallway floor to seamlessly connect to the new living room floor to make it look like a single floor despite the three year gap.
For the stairs we used similar oak boards to match the wide boards used upstairs and the parquet downstairs, all with the same dark ebony oil finish. A key craftsmanship challenge which we enjoyed was the open cut stringer design for the staircase. The spindles rest onto the treads and the boards go under the spindles. Curving the bottom step was another challenge that we rose to using our experience and craftsmanship skills.
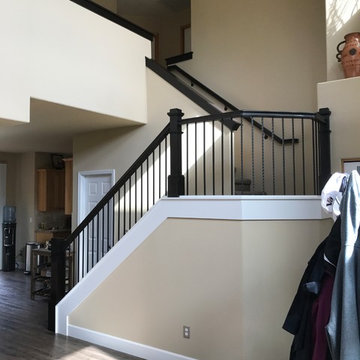
Craftsman handrail shown is finished in our "Dark Chocolate" custom dye spray stain which eliminates blotching produced by wipe on stains, finish is a catalyzed clear lacquer in matte sheen for that "hand rubbed look", wood specie is eastern hard maple for handrail, newel post, wall caps and wall rail. Featured on a custom "Capped style knee wall and 1/2 at walls. Balusters are in satin black and hammered.
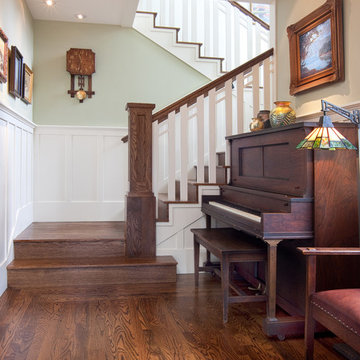
Exempel på en mellanstor amerikansk svängd trappa i trä, med sättsteg i trä och räcke i trä
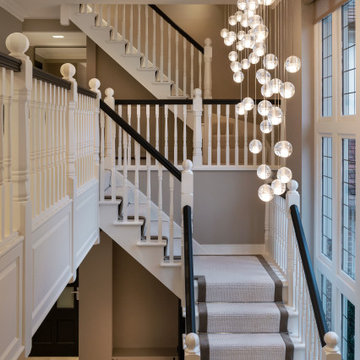
Idéer för stora vintage u-trappor i målat trä, med sättsteg i målat trä och räcke i trä
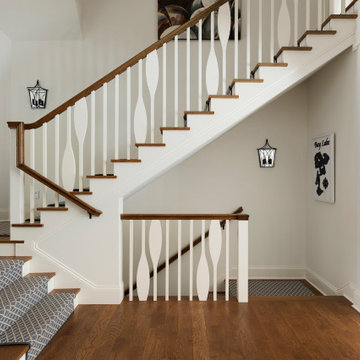
A custom railing system was created using square balusters intermixed with paddle balusters and an over-the-top railing. Painted risers and oak wood treads paired with a custom rug runner and mirrored sconces complete the look. The large artwork in the upper level is custom by an amazing artist, who happens to be the homeowner's daughter.
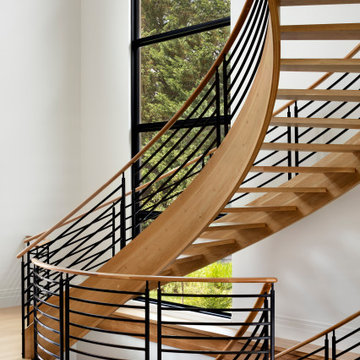
Inspiration för mycket stora moderna svängda trappor i trä, med öppna sättsteg och räcke i trä
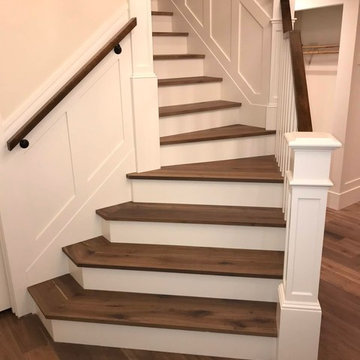
Rayna Vogel Interior Design
All Inclusive Home Design
Idéer för stora lantliga svängda trappor i trä, med sättsteg i trä och räcke i trä
Idéer för stora lantliga svängda trappor i trä, med sättsteg i trä och räcke i trä
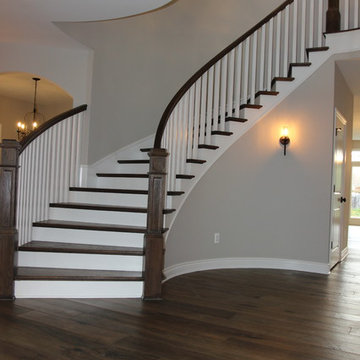
Idéer för att renovera en stor amerikansk svängd trappa i trä, med räcke i trä och sättsteg i målat trä
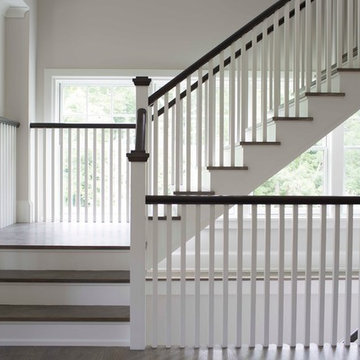
Inspiration för en mycket stor funkis u-trappa i trä, med sättsteg i målat trä och räcke i trä
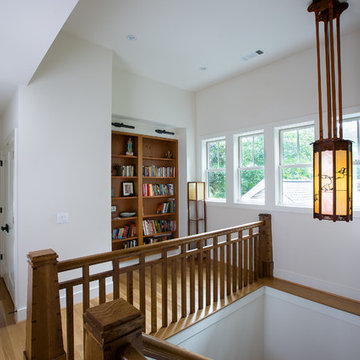
Amerikansk inredning av en mellanstor u-trappa i trä, med sättsteg i målat trä och räcke i trä
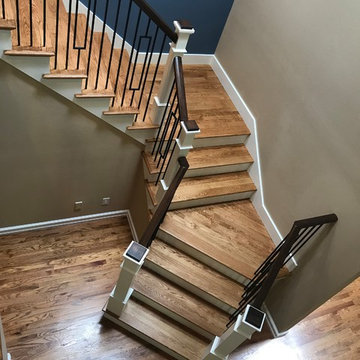
View from 2d floor
Inspiration för en stor vintage l-trappa i trä, med sättsteg i målat trä och räcke i trä
Inspiration för en stor vintage l-trappa i trä, med sättsteg i målat trä och räcke i trä

A modern staircase that is both curved and u-shaped, with fluidly floating wood stair railing. Cascading glass teardrop chandelier hangs from the to of the 3rd floor.
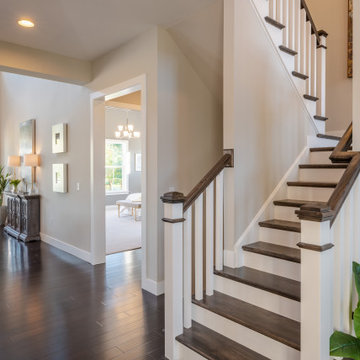
This 2-story home includes a 3- car garage with mudroom entry, an inviting front porch with decorative posts, and a screened-in porch. The home features an open floor plan with 10’ ceilings on the 1st floor and impressive detailing throughout. A dramatic 2-story ceiling creates a grand first impression in the foyer, where hardwood flooring extends into the adjacent formal dining room elegant coffered ceiling accented by craftsman style wainscoting and chair rail. Just beyond the Foyer, the great room with a 2-story ceiling, the kitchen, breakfast area, and hearth room share an open plan. The spacious kitchen includes that opens to the breakfast area, quartz countertops with tile backsplash, stainless steel appliances, attractive cabinetry with crown molding, and a corner pantry. The connecting hearth room is a cozy retreat that includes a gas fireplace with stone surround and shiplap. The floor plan also includes a study with French doors and a convenient bonus room for additional flexible living space. The first-floor owner’s suite boasts an expansive closet, and a private bathroom with a shower, freestanding tub, and double bowl vanity. On the 2nd floor is a versatile loft area overlooking the great room, 2 full baths, and 3 bedrooms with spacious closets.
1 953 foton på trappa, med räcke i trä
8
