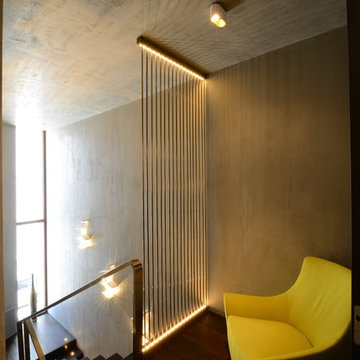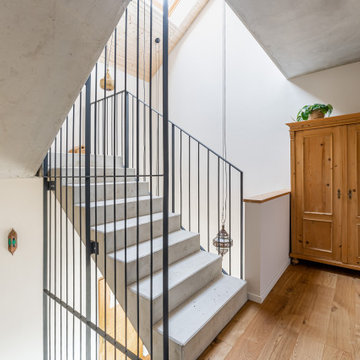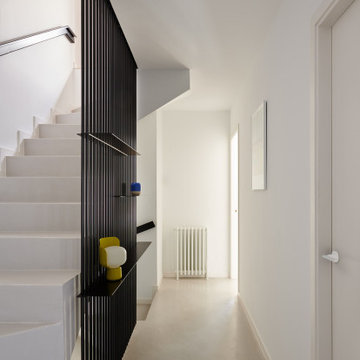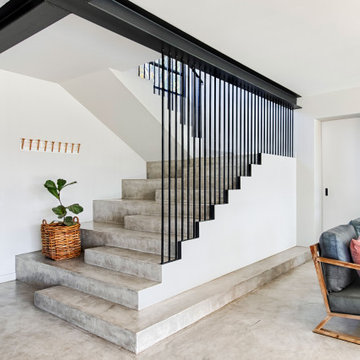557 foton på trappa, med sättsteg i betong och räcke i metall
Sortera efter:
Budget
Sortera efter:Populärt i dag
61 - 80 av 557 foton
Artikel 1 av 3
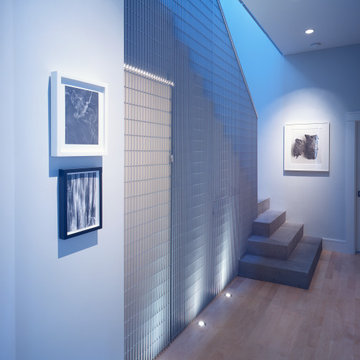
This custom aluminum wall serves many purposes hidden in it are two doors. One door goes to a powder room and the other goes to under stair storage. It is also the stair guard rail
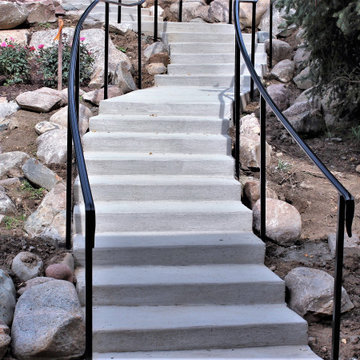
Classic wrought iron stair railing makes this landscape pathway a pleasure to use.
Inspiration för mellanstora klassiska trappor, med sättsteg i betong och räcke i metall
Inspiration för mellanstora klassiska trappor, med sättsteg i betong och räcke i metall
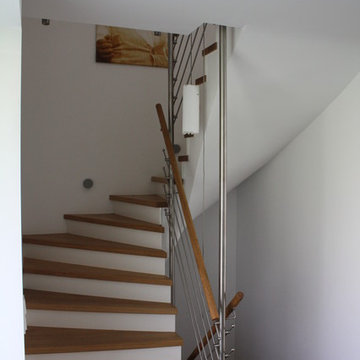
Die bestehende Betontreppe wurde komplett freigelegt. Unterseite und Seitenflächen wurden neu verputzt. Die Trittstufen aus Holz wurden aufgesetzt. Die Setzstufen bestehen aus weiß beschichteten Spanplatten. Edelstahlgeländer mit Holzhandlauf. Die Beleuchtung hängt durch das Treppenauge durch alle Geschosse an der obersten Decke (Dachverkleidung) ab.
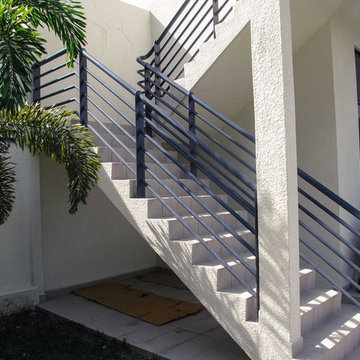
Foto på en mellanstor funkis u-trappa i metall, med sättsteg i betong och räcke i metall
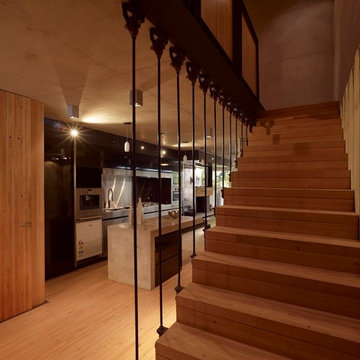
Brett Boardman Photography
Timber & steel staircase invites you up whilst the steel balustrade begins to reveal the kitchen.
Inredning av en industriell rak trappa i trä, med sättsteg i betong och räcke i metall
Inredning av en industriell rak trappa i trä, med sättsteg i betong och räcke i metall
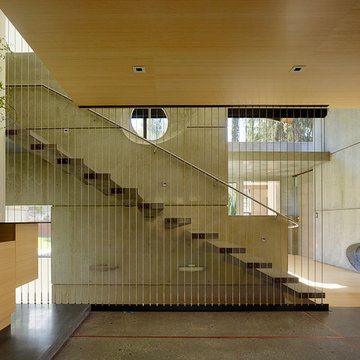
Fu-Tung Cheng, CHENG Design
• View of Interior staircase of Concrete and Wood house, House 7
House 7, named the "Concrete Village Home", is Cheng Design's seventh custom home project. With inspiration of a "small village" home, this project brings in dwellings of different size and shape that support and intertwine with one another. Featuring a sculpted, concrete geological wall, pleated butterfly roof, and rainwater installations, House 7 exemplifies an interconnectedness and energetic relationship between home and the natural elements.
Photography: Matthew Millman

The curvature of the staircase gradually leads to a grand reveal of the yard and green space.
Klassisk inredning av en mycket stor trappa, med sättsteg i betong och räcke i metall
Klassisk inredning av en mycket stor trappa, med sättsteg i betong och räcke i metall
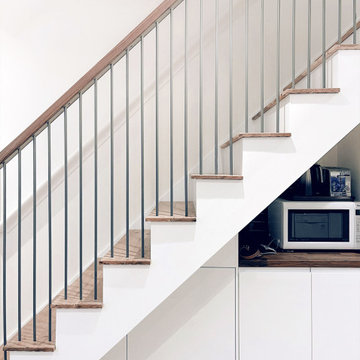
Idéer för att renovera en liten funkis rak trappa i trä, med sättsteg i betong och räcke i metall
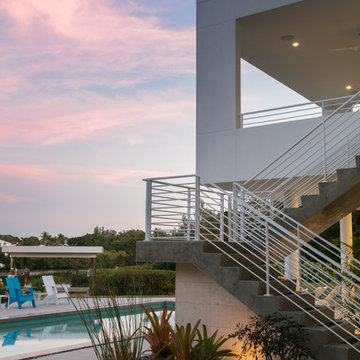
BeachHaus is built on a previously developed site on Siesta Key. It sits directly on the bay but has Gulf views from the upper floor and roof deck.
The client loved the old Florida cracker beach houses that are harder and harder to find these days. They loved the exposed roof joists, ship lap ceilings, light colored surfaces and inviting and durable materials.
Given the risk of hurricanes, building those homes in these areas is not only disingenuous it is impossible. Instead, we focused on building the new era of beach houses; fully elevated to comfy with FEMA requirements, exposed concrete beams, long eaves to shade windows, coralina stone cladding, ship lap ceilings, and white oak and terrazzo flooring.
The home is Net Zero Energy with a HERS index of -25 making it one of the most energy efficient homes in the US. It is also certified NGBS Emerald.
Photos by Ryan Gamma Photography
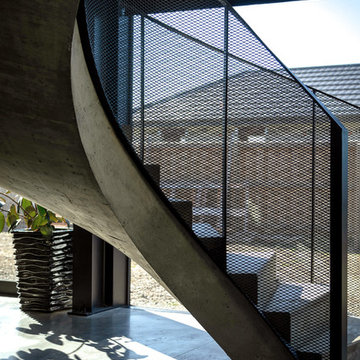
Idéer för att renovera en stor funkis trappa, med sättsteg i betong och räcke i metall
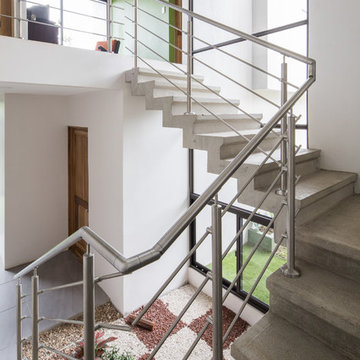
Construída en un terreno con pendiente, Casa Luz de Naranjo se diseñó en dos terrazas para aprovechar el terreno de la mejor manera.
Las gradas demarcan el centro de la casa y sirven de división para las dos secciones: social y privada.
Grandes alturas a cielo, mucha luz y ventilación natural fueron las premisas que lograron la sensación de gran amplitud que hay en los espacios. Las ventanas que enmarcan grandes paisajes, se diseñaron cuidadosamente de manera que se puede disfrutar de máxima privacidad en el espacio interior y disfrutar de la naturaleza en cada una de ellas.
Fotografías: Roberto DAmbrosio
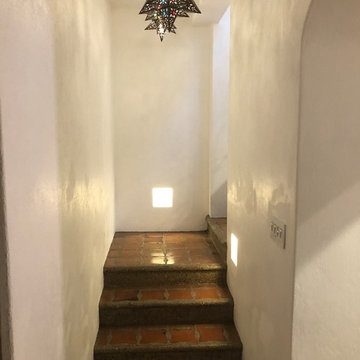
Norberto Miguel Godinez Patlan
Idéer för att renovera en liten funkis u-trappa i terrakotta, med sättsteg i betong och räcke i metall
Idéer för att renovera en liten funkis u-trappa i terrakotta, med sättsteg i betong och räcke i metall
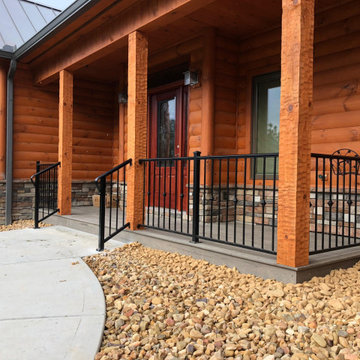
Inspiration för små amerikanska betongtrappor, med räcke i metall och sättsteg i betong
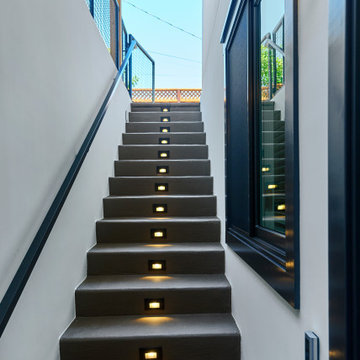
This staircase runs along the rear exterior of the house down to the finished basement.
Idéer för en mellanstor amerikansk rak betongtrappa, med sättsteg i betong och räcke i metall
Idéer för en mellanstor amerikansk rak betongtrappa, med sättsteg i betong och räcke i metall
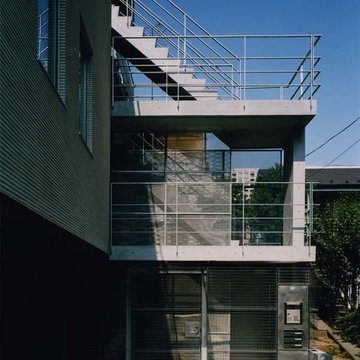
Inspiration för en stor funkis rak betongtrappa, med sättsteg i betong och räcke i metall
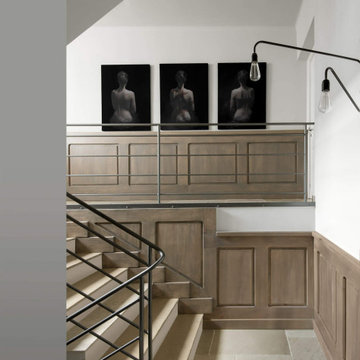
Cage d'escaliers avec son triptyque teinté de noir. Main courante en métal, sous-bassement en bois et carrelage en pierre de Bourgogne.
Idéer för en liten medelhavsstil u-trappa i kalk, med sättsteg i betong och räcke i metall
Idéer för en liten medelhavsstil u-trappa i kalk, med sättsteg i betong och räcke i metall
557 foton på trappa, med sättsteg i betong och räcke i metall
4
