844 foton på trappa
Sortera efter:
Budget
Sortera efter:Populärt i dag
61 - 80 av 844 foton
Artikel 1 av 2
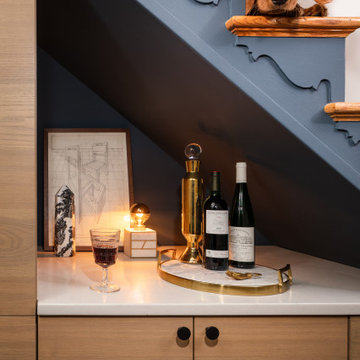
Making the most of tiny spaces is our specialty. The precious real estate under the stairs was turned into a custom wine bar.
Idéer för en liten 60 tals trappa, med sättsteg i trä och räcke i metall
Idéer för en liten 60 tals trappa, med sättsteg i trä och räcke i metall

Experience the epitome of luxury with this stunning home design. Featuring floor to ceiling windows, the space is flooded with natural light, creating a warm and inviting atmosphere.
Cook in style with the modern wooden kitchen, complete with a high-end gold-colored island. Perfect for entertaining guests, this space is sure to impress.
The stunning staircase is a true masterpiece, blending seamlessly with the rest of the home's design elements. With a combination of warm gold and wooden elements, it's both functional and beautiful.
Cozy up in front of the modern fireplace, surrounded by the beauty of this home's design. The use of glass throughout the space creates a seamless transition from room to room.
The stunning floor plan of this home is the result of thoughtful planning and expert design. The natural stone flooring adds an extra touch of luxury, while the abundance of glass creates an open and airy feel. Whether you're entertaining guests or simply relaxing at home, this is the ultimate space for luxury living.
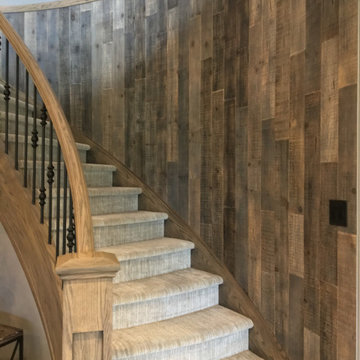
This basement staircase received a warm, rustic touch thanks to our distressed wood planks in the color Brown-Ish. These real, distressed wood planks are made from new, sustainably sourced wood and are easily affixed to any wall or surface. The curved wall was no problem for these panels!
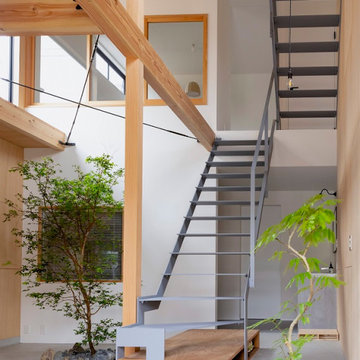
Inspiration för en mellanstor orientalisk flytande trappa i metall, med sättsteg i metall och räcke i metall
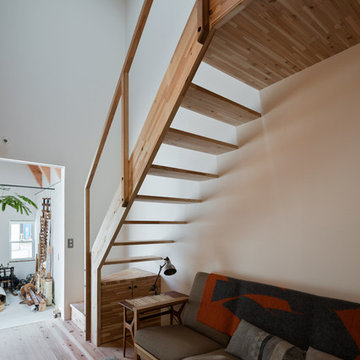
Photo : Yosuke Harigane
Inredning av en skandinavisk liten rak trappa i trä, med öppna sättsteg och räcke i trä
Inredning av en skandinavisk liten rak trappa i trä, med öppna sättsteg och räcke i trä
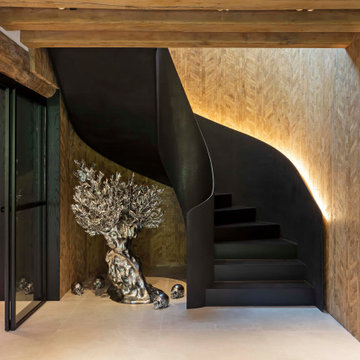
oscarono
Idéer för att renovera en mellanstor industriell u-trappa i metall, med sättsteg i metall och räcke i metall
Idéer för att renovera en mellanstor industriell u-trappa i metall, med sättsteg i metall och räcke i metall
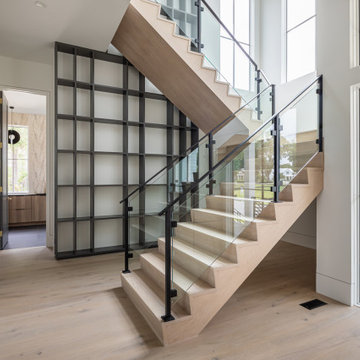
Idéer för en stor flytande trappa i trä, med sättsteg i trä och räcke i glas
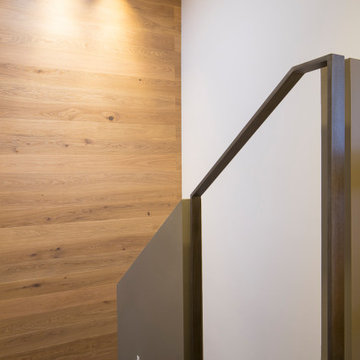
Il vano scala illuminato da un lucernario. Il parapetto, su progetto dello studio, è stato realizzato con setti di cartongesso color grigio scuro a doppia altezza alternati a corrimano continuo in ferro satinato.
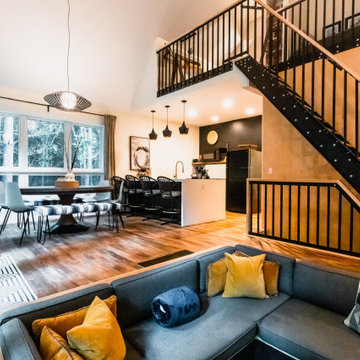
Guests are amazed when they open the door to this small cabin. You would never guess the footprint is just 934sf yet on the main floor alone offers everything you see here, plus and owner's suite, a bath and laundry, and a bunk room.
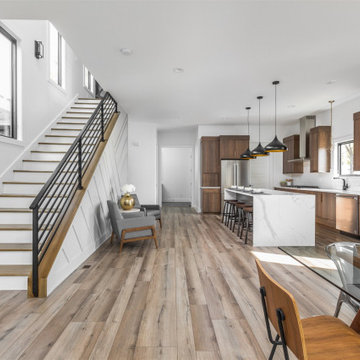
Idéer för att renovera en mellanstor funkis rak trappa i trä, med sättsteg i trä och räcke i metall

Bild på en liten vintage l-trappa i målat trä, med sättsteg i trä och räcke i metall
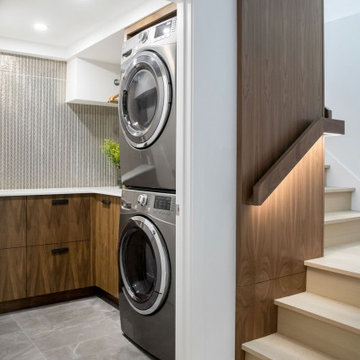
Idéer för att renovera en mellanstor funkis l-trappa i trä, med sättsteg i trä och räcke i trä

Exempel på en liten nordisk l-trappa i trä, med sättsteg i trä och räcke i metall
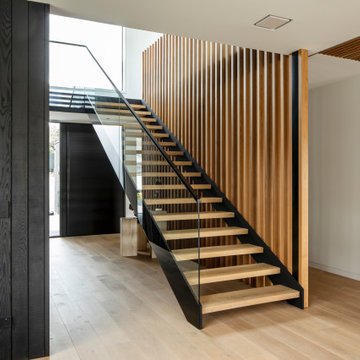
Inspiration för moderna flytande trappor i trä, med öppna sättsteg och räcke i glas
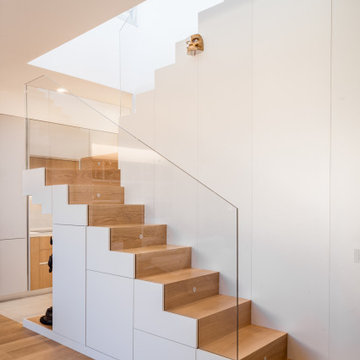
CASA AF | AF HOUSE
Open space ingresso, scale che portano alla terrazza con nicchia per statua
Open space: entrance, wooden stairs leading to the terrace with statue niche

This modern waterfront home was built for today’s contemporary lifestyle with the comfort of a family cottage. Walloon Lake Residence is a stunning three-story waterfront home with beautiful proportions and extreme attention to detail to give both timelessness and character. Horizontal wood siding wraps the perimeter and is broken up by floor-to-ceiling windows and moments of natural stone veneer.
The exterior features graceful stone pillars and a glass door entrance that lead into a large living room, dining room, home bar, and kitchen perfect for entertaining. With walls of large windows throughout, the design makes the most of the lakefront views. A large screened porch and expansive platform patio provide space for lounging and grilling.
Inside, the wooden slat decorative ceiling in the living room draws your eye upwards. The linear fireplace surround and hearth are the focal point on the main level. The home bar serves as a gathering place between the living room and kitchen. A large island with seating for five anchors the open concept kitchen and dining room. The strikingly modern range hood and custom slab kitchen cabinets elevate the design.
The floating staircase in the foyer acts as an accent element. A spacious master suite is situated on the upper level. Featuring large windows, a tray ceiling, double vanity, and a walk-in closet. The large walkout basement hosts another wet bar for entertaining with modern island pendant lighting.
Walloon Lake is located within the Little Traverse Bay Watershed and empties into Lake Michigan. It is considered an outstanding ecological, aesthetic, and recreational resource. The lake itself is unique in its shape, with three “arms” and two “shores” as well as a “foot” where the downtown village exists. Walloon Lake is a thriving northern Michigan small town with tons of character and energy, from snowmobiling and ice fishing in the winter to morel hunting and hiking in the spring, boating and golfing in the summer, and wine tasting and color touring in the fall.
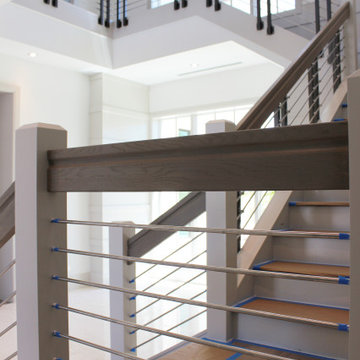
½” stainless steel rod, 1-9/16” stainless steel post, side mounted stainless-steel rod supports, white oak custom handrail with mitered joints, and white oak treads.
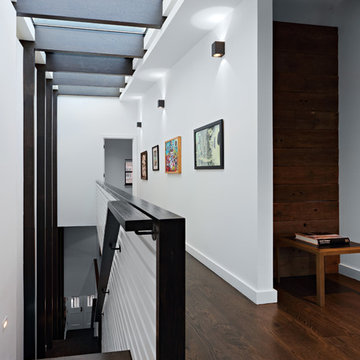
Full gut renovation and facade restoration of an historic 1850s wood-frame townhouse. The current owners found the building as a decaying, vacant SRO (single room occupancy) dwelling with approximately 9 rooming units. The building has been converted to a two-family house with an owner’s triplex over a garden-level rental.
Due to the fact that the very little of the existing structure was serviceable and the change of occupancy necessitated major layout changes, nC2 was able to propose an especially creative and unconventional design for the triplex. This design centers around a continuous 2-run stair which connects the main living space on the parlor level to a family room on the second floor and, finally, to a studio space on the third, thus linking all of the public and semi-public spaces with a single architectural element. This scheme is further enhanced through the use of a wood-slat screen wall which functions as a guardrail for the stair as well as a light-filtering element tying all of the floors together, as well its culmination in a 5’ x 25’ skylight.

Fotografía: Judith Casas
Foto på en mellanstor medelhavsstil u-trappa, med klinker, sättsteg i kakel och räcke i metall
Foto på en mellanstor medelhavsstil u-trappa, med klinker, sättsteg i kakel och räcke i metall
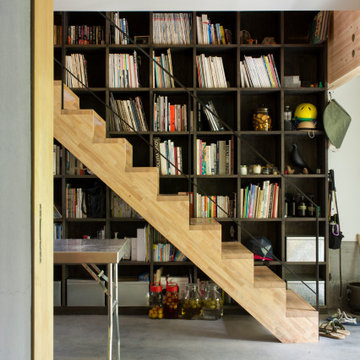
玄関ホールを全て土間にした多目的なスペース。半屋外的な雰囲気を出している。また、1F〜2Fへのスケルトン階段横に大型本棚を設置。
Bild på en mellanstor industriell trappa
Bild på en mellanstor industriell trappa
844 foton på trappa
4