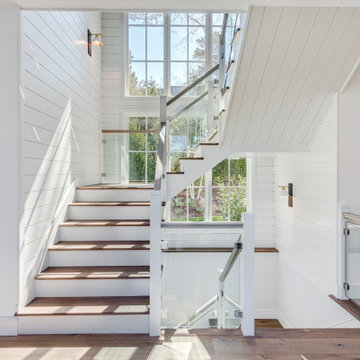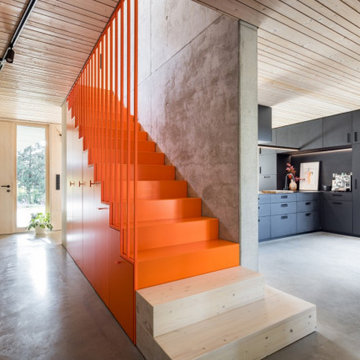844 foton på trappa
Sortera efter:
Budget
Sortera efter:Populärt i dag
81 - 100 av 844 foton
Artikel 1 av 2
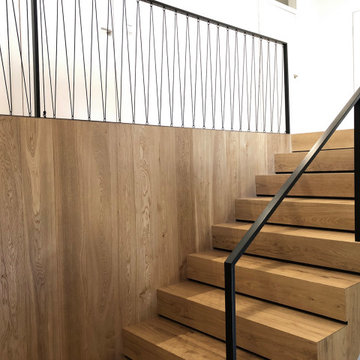
Die alte Treppe erhielt ein neues Kleid aus Eichenholz und einem versteckt befestigten Geländer aus schwarz beschichtetem Metall.
Inspiration för en minimalistisk u-trappa i trä, med sättsteg i trä och räcke i metall
Inspiration för en minimalistisk u-trappa i trä, med sättsteg i trä och räcke i metall
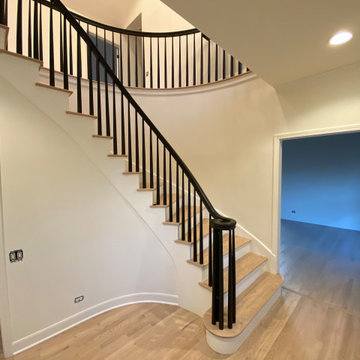
Upon completion of the Stairway Railing, Posts, Spindles, Risers and Stringer –
Prepared and Covered all Flooring
Cleaned all Handrail to remove all surface contaminates
Scuff-Sanded and Oil Primed in one (1) coat for proper topcoat adhesion
Painted in two (2) coats per-customer color using Benjamin Moore Advance Satin Latex Enamel
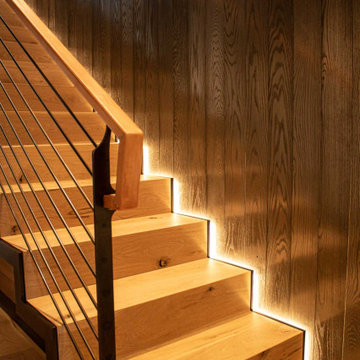
The Ross Peak Steel Stringer Stair and Railing is full of functionality and flair. Steel stringers paired with waterfall style white oak treads, with a continuous grain pattern for a seamless design. A shadow reveal lined with LED lighting follows the stairs up, illuminating the Blue Burned Fir wall. The railing is made of stainless steel posts and continuous stainless steel rod balusters. The hand railing is covered in a high quality leather and hand stitched, tying the contrasting industrial steel with the softness of the wood for a finished look. Below the stairs is the Illuminated Stair Wine Closet, that’s extenuated by stair design and carries the lighting into the space.
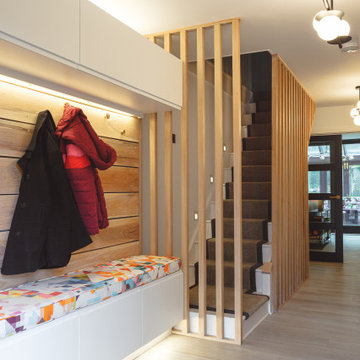
Contemporary refurbishment of entrance hall and staircase with built in shoe storage and coat hooks
Idéer för att renovera en mellanstor funkis rak trappa, med heltäckningsmatta, sättsteg med heltäckningsmatta och räcke i trä
Idéer för att renovera en mellanstor funkis rak trappa, med heltäckningsmatta, sättsteg med heltäckningsmatta och räcke i trä
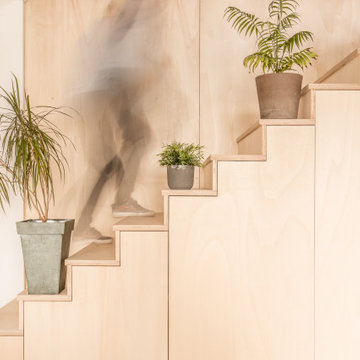
« Meuble cloison » traversant séparant l’espace jour et nuit incluant les rangements de chaque pièces.
Inspiration för en stor funkis trappa
Inspiration för en stor funkis trappa
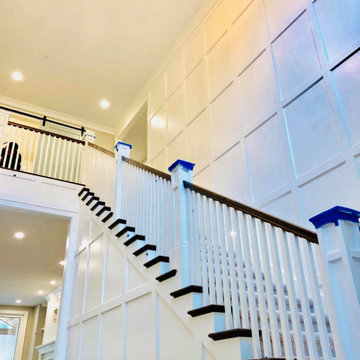
Foto på en liten vintage l-trappa i trä, med sättsteg med heltäckningsmatta och räcke i trä
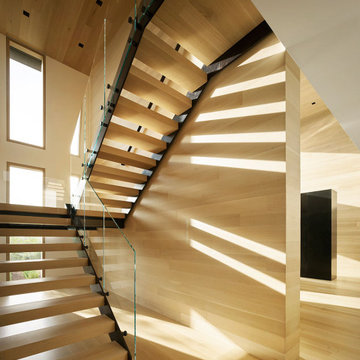
A minimal palette of rift-sawn white oak and white plaster informs the interior spaces. The seeming simplicity of forms and materiality is the result of rigorous alignments and geometries, from the stone coursing on the exterior to the sequenced wood-plank coursing of the interior.
Architecture by CLB – Jackson, Wyoming – Bozeman, Montana.
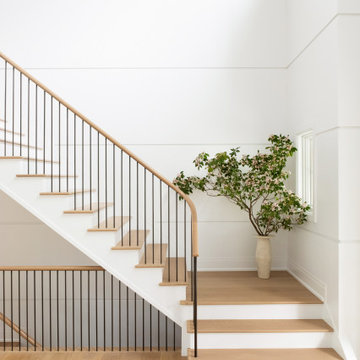
Advisement + Design - Construction advisement, custom millwork & custom furniture design, interior design & art curation by Chango & Co.
Idéer för en stor klassisk trappa
Idéer för en stor klassisk trappa
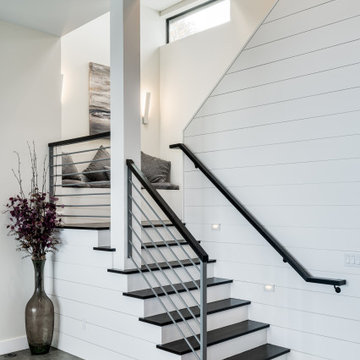
Bild på en mellanstor funkis u-trappa i trä, med sättsteg i trä och räcke i flera material
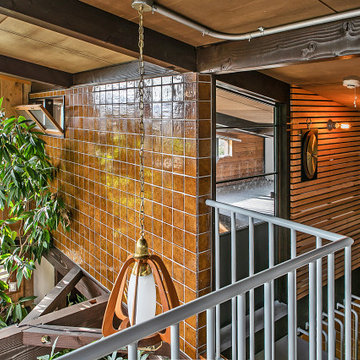
ヴィンテージ植物と木とテグラがつくりだす空間 東琵琶湖の家
植物が好きなクライアントのためのデザイン。
木のぬくもりに土でできているテグラが織りなすコラボレーション。
換気空調がいきわたるように各部屋の壁はすべて横格子でできており、
木の横格子は、壁に貼り付け前に雨風にさらし風合いを出しています。
このことによりもとよりあった木材とのバランスが保てています。
鉄でできた横格子や、扉など様々な素材が合わさってデザインを成しています。
玄関からLDKにつながる天井にはカーペットが貼られており、
異素材の違和感がデザインの一部となっています。
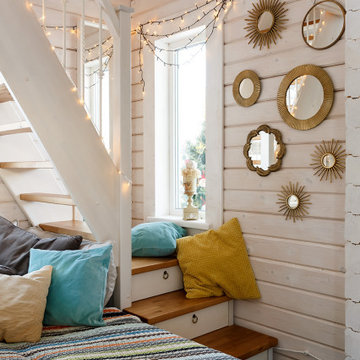
Foto på en liten nordisk l-trappa i trä, med sättsteg i trä och räcke i metall
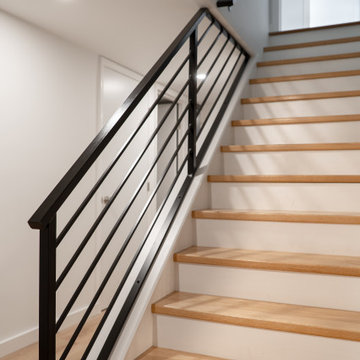
Completely finished walk-out basement suite complete with kitchenette/bar, bathroom and entertainment area.
Inspiration för en mellanstor retro trappa
Inspiration för en mellanstor retro trappa

Metal railings and white oak treads, along with rift sawn white oak paneling and cabinetry, help create a warm, open and peaceful visual statement. Above is a balcony with a panoramic lake view. Below, a whole floor of indoor entertainment possibilities. Views to the lake and through to the kitchen and living room greet visitors when they arrive.
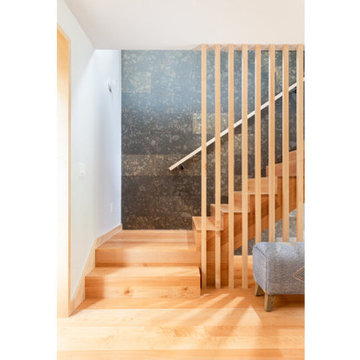
Wood stair and screen wall.
Exempel på en mellanstor modern l-trappa i trä, med sättsteg i trä och räcke i trä
Exempel på en mellanstor modern l-trappa i trä, med sättsteg i trä och räcke i trä
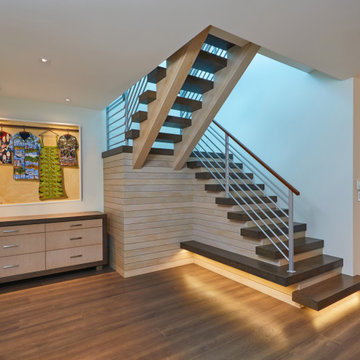
The stairwell brings in natural light from monitor windows above into the center of the house and provides a focal point at this main circulation juncture. A custom cabinet blends with the stair and a barn door on the right discretely closes the large butler’s pantry from view.
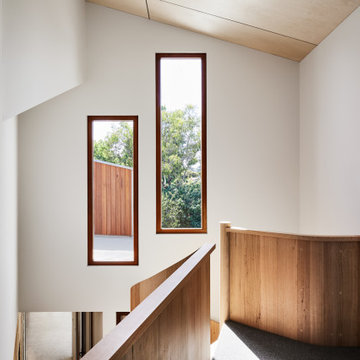
An iconic composition. Simpson Street enhances the versatility and beauty of Victorian Ash; curvaceous, warm, spell-binding.
Inredning av en modern stor spiraltrappa i trä, med sättsteg i trä
Inredning av en modern stor spiraltrappa i trä, med sättsteg i trä
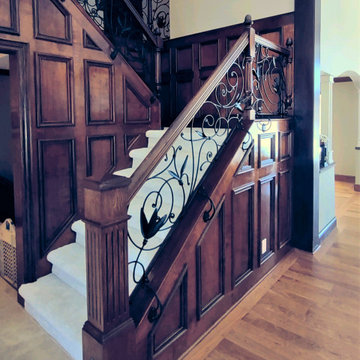
Matte black metal railing in a luxurious hand-forged design, framed by traditional wood posts and handrail.
Idéer för en mellanstor klassisk u-trappa, med heltäckningsmatta, sättsteg med heltäckningsmatta och räcke i flera material
Idéer för en mellanstor klassisk u-trappa, med heltäckningsmatta, sättsteg med heltäckningsmatta och räcke i flera material
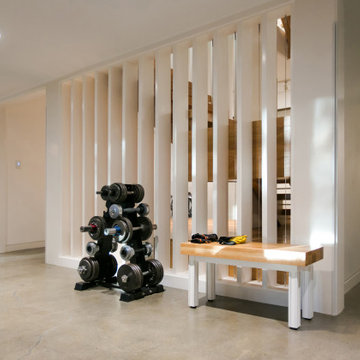
Lower Level build-out includes new 3-level architectural stair with screenwalls that borrow light through the vertical and adjacent spaces - Scandinavian Modern Interior - Indianapolis, IN - Trader's Point - Architect: HAUS | Architecture For Modern Lifestyles - Construction Manager: WERK | Building Modern - Christopher Short + Paul Reynolds - Photo: Premier Luxury Electronic Lifestyles
844 foton på trappa
5
