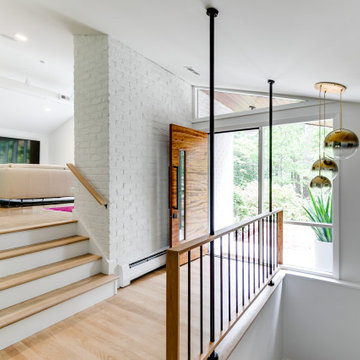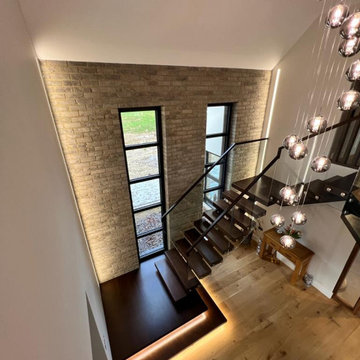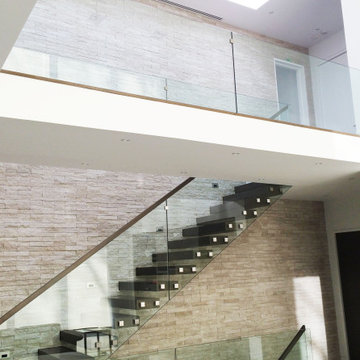614 foton på trappa
Sortera efter:
Budget
Sortera efter:Populärt i dag
41 - 60 av 614 foton
Artikel 1 av 3
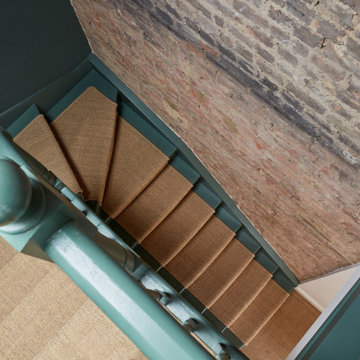
Bild på en eklektisk u-trappa, med heltäckningsmatta, sättsteg med heltäckningsmatta och räcke i trä
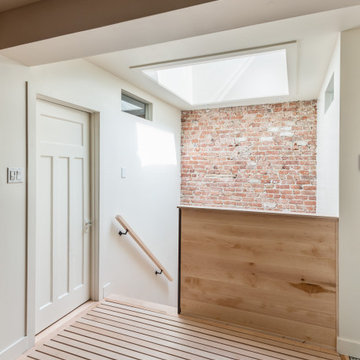
This project consisted of transforming a duplex into a bi-generational house. The extension includes two floors, a basement, and a new concrete foundation.
Underpinning work was required between the existing foundation and the new walls. We added masonry wall openings on the first and second floors to create a large open space on each level, extending to the new back-facing windows.
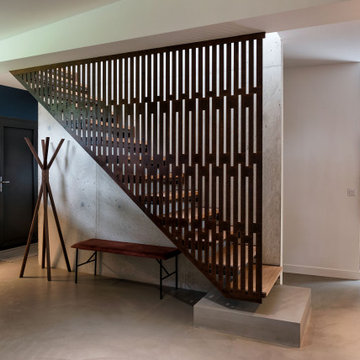
Maison contemporaine avec bardage bois ouverte sur la nature
Inredning av en modern mellanstor rak trappa i trä, med öppna sättsteg och räcke i metall
Inredning av en modern mellanstor rak trappa i trä, med öppna sättsteg och räcke i metall
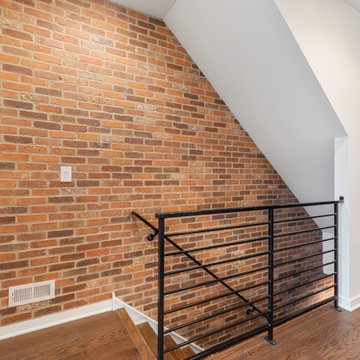
Idéer för en mellanstor modern rak trappa i trä, med sättsteg i trä och räcke i metall
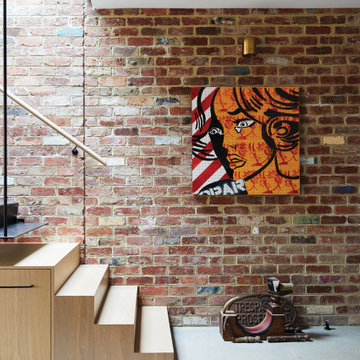
A modern form that plays on the space and features within this Coppin Street residence. Black steel treads and balustrade are complimented with a handmade European Oak handrail. Complete with a bold European Oak feature steps.
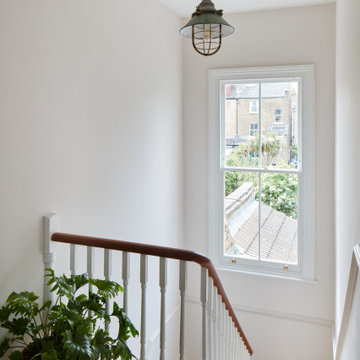
Eklektisk inredning av en u-trappa, med heltäckningsmatta, sättsteg med heltäckningsmatta och räcke i trä
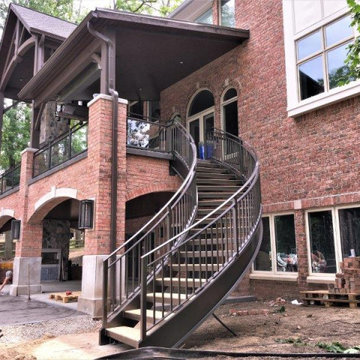
Gorgeous custom-built curved steel stairs, wrought iron stair railing, and glass railing on the deck, designed and fabricated in-house and installed onsite by the Great Lakes Metal Fabrication team.
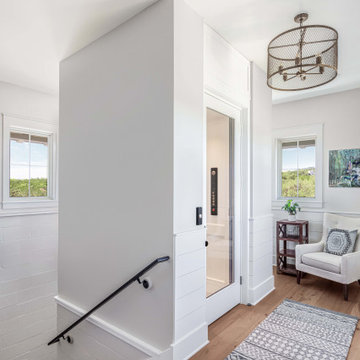
Residential 3-floor elevator foyer.
Inredning av en maritim mellanstor u-trappa i trä, med sättsteg i trä och räcke i metall
Inredning av en maritim mellanstor u-trappa i trä, med sättsteg i trä och räcke i metall
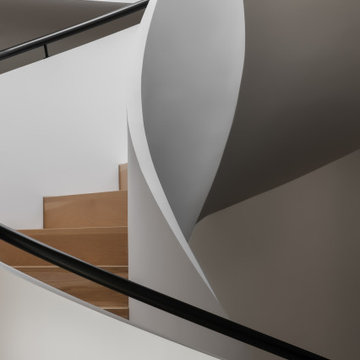
Skylights illuminate the curves of the spiral staircase design in Deco House.
Idéer för mellanstora funkis svängda trappor i trä, med sättsteg i trä och räcke i metall
Idéer för mellanstora funkis svängda trappor i trä, med sättsteg i trä och räcke i metall
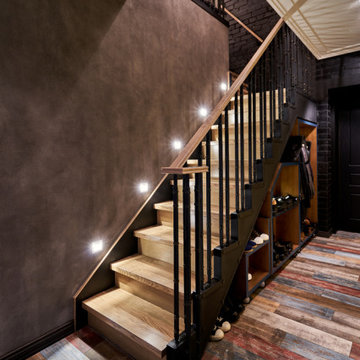
Дизайн лестницы: Щукина Ольга
Inspiration för små l-trappor i trä, med sättsteg i trä och räcke i flera material
Inspiration för små l-trappor i trä, med sättsteg i trä och räcke i flera material
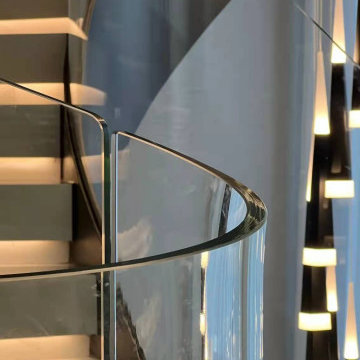
Stair Structure:
5/8" thick frameless glass railing
Metallic powder coating steel stringer
Whitestone treads
Inredning av en modern stor svängd trappa i marmor, med sättsteg i marmor och räcke i glas
Inredning av en modern stor svängd trappa i marmor, med sättsteg i marmor och räcke i glas
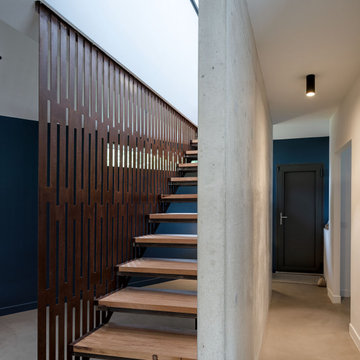
Escalier droit avec garde corps sur mesure
Inspiration för en mellanstor funkis rak trappa i trä, med öppna sättsteg och räcke i metall
Inspiration för en mellanstor funkis rak trappa i trä, med öppna sättsteg och räcke i metall
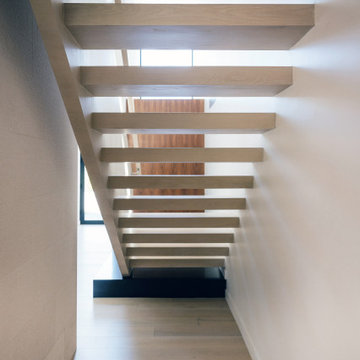
A white oak floating stair, viewed from the secondary hallway behind the kitchen provides architectural interest and a unique perspective at this open floor plan
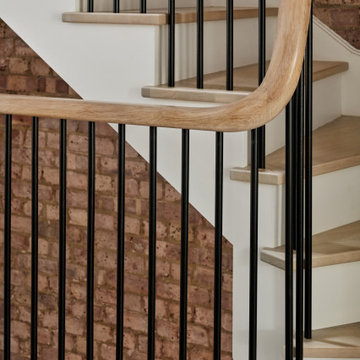
Inspiration för mellanstora klassiska svängda trappor i trä, med räcke i metall
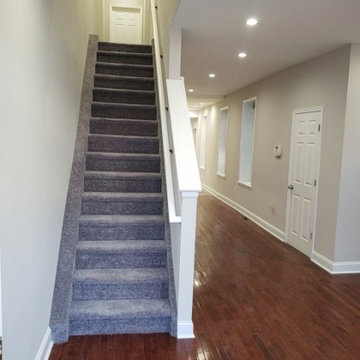
Exempel på en mellanstor klassisk rak trappa, med heltäckningsmatta, sättsteg med heltäckningsmatta och räcke i trä
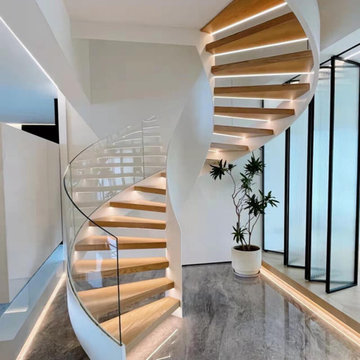
Helical Stair Technical Specification
Stair Riser: 176mm (6.95″)
Clear Tread Width:950mm(37.4″)
Stair Diameter: 2604mm(102.5″)
Glass infill: 12mm(1/2″)
Outer Stringer : 40mm(1.57″)
Inner Stringer :12mm (1/2″)
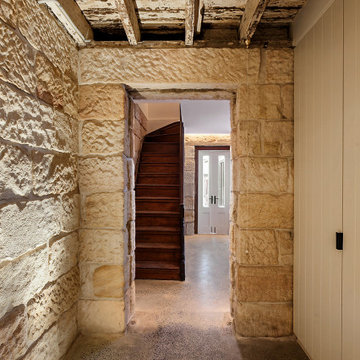
This project included conservation and interior design works to this 1840s terrace house in Millers Point. The house is state heritage listed but is also located within a heritage conservation area.
Prior to the works, the house had lost a lot of the original character. The basement sandstone walls were covered in cement render, cove cornices and other cheap and poorly thought out finishes had been applied throughout. A lot of restoration and conservation works were carried out but in a thoughtful way so as to avoid faux applications within the dwelling. Works to the house included a new kitchen and reconfiguration of the basement level to allow an internal bathroom and laundry. The dining room was carefully designed to include hidden lighting to illuminate the sandstone walls which were carefully exposed by hand by removing the cement render. Layers of paint were also removed to restore the hardwood details throughout the house. A new polished concrete slab was installed.
Sarah Blacker - Architect
Anneke Hill - Photographer
Liebke Projects - Licenced Builder
614 foton på trappa
3
