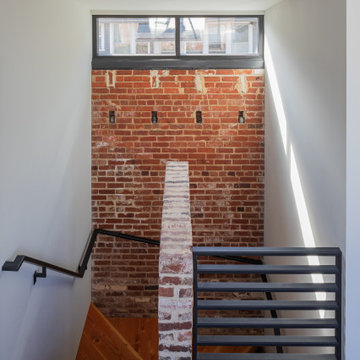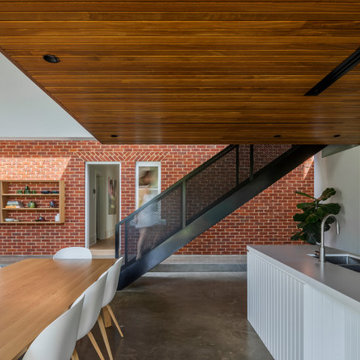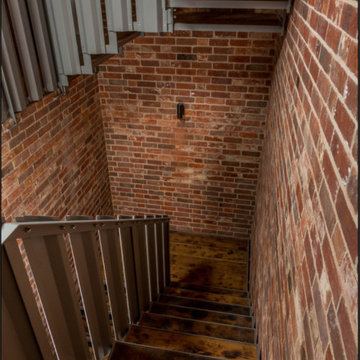614 foton på trappa
Sortera efter:
Budget
Sortera efter:Populärt i dag
101 - 120 av 614 foton
Artikel 1 av 3

This project consisted of transforming a duplex into a bi-generational house. The extension includes two floors, a basement, and a new concrete foundation.
Underpinning work was required between the existing foundation and the new walls. We added masonry wall openings on the first and second floors to create a large open space on each level, extending to the new back-facing windows.
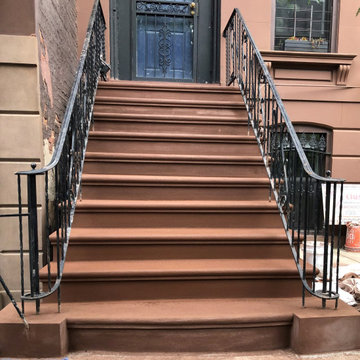
Brownstone restoration
Inspiration för en mellanstor 50 tals rak betongtrappa, med sättsteg i betong och räcke i metall
Inspiration för en mellanstor 50 tals rak betongtrappa, med sättsteg i betong och räcke i metall
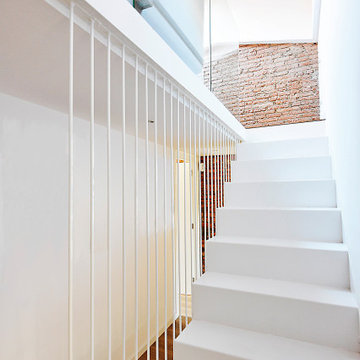
Inspiration för stora moderna raka trappor i metall, med sättsteg i metall och räcke i metall
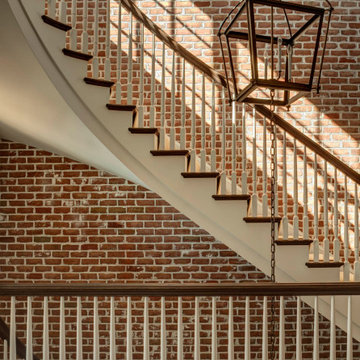
The staircase adjacent to the kitchen features a custom three lantern light fixture that hangs from the top floor to the basement.
Idéer för en stor klassisk svängd trappa, med heltäckningsmatta, sättsteg med heltäckningsmatta och räcke i trä
Idéer för en stor klassisk svängd trappa, med heltäckningsmatta, sättsteg med heltäckningsmatta och räcke i trä
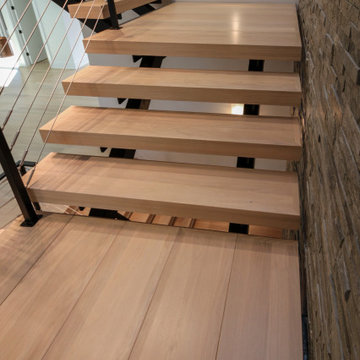
Its white oak steps contrast beautifully against the horizontal balustrade system that leads the way; lack or risers create stunning views of this beautiful home. CSC © 1976-2020 Century Stair Company. All rights reserved.
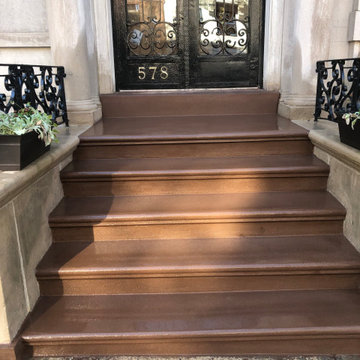
Brownstone restoration
Idéer för att renovera en mellanstor 60 tals rak betongtrappa, med sättsteg i betong och räcke i metall
Idéer för att renovera en mellanstor 60 tals rak betongtrappa, med sättsteg i betong och räcke i metall
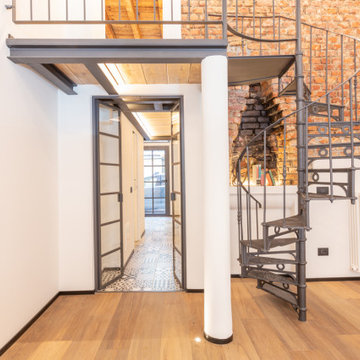
Exempel på en mellanstor modern spiraltrappa i metall, med sättsteg i metall och räcke i metall
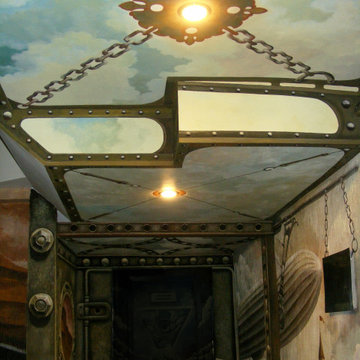
Росписи стен и потолка в стиле стимпанк. Общая площадь росписей - 30 квадратных метров.
steampunk wall and ceiling painting
Inredning av en mellanstor rak trappa i akryl, med sättsteg i betong och räcke i metall
Inredning av en mellanstor rak trappa i akryl, med sättsteg i betong och räcke i metall
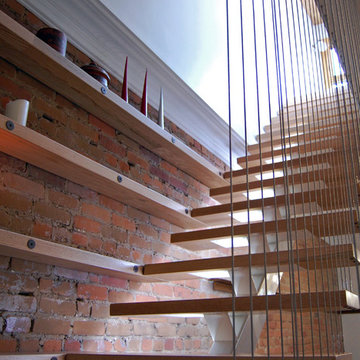
Détail escalier / Staircase detail
Inspiration för mellanstora eklektiska l-trappor i trä, med öppna sättsteg och räcke i metall
Inspiration för mellanstora eklektiska l-trappor i trä, med öppna sättsteg och räcke i metall
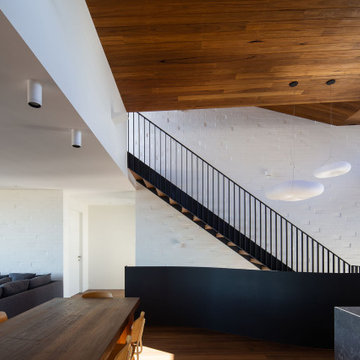
Idéer för att renovera en funkis rak trappa i trä, med öppna sättsteg och räcke i metall
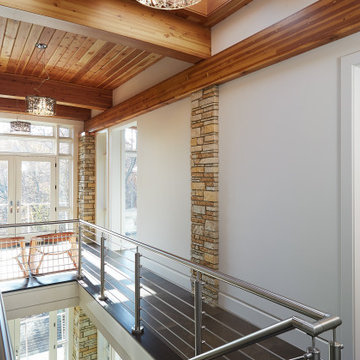
Modern interior design in this Lake Michigan home
Foto på en mycket stor funkis flytande trappa i trä, med räcke i metall
Foto på en mycket stor funkis flytande trappa i trä, med räcke i metall
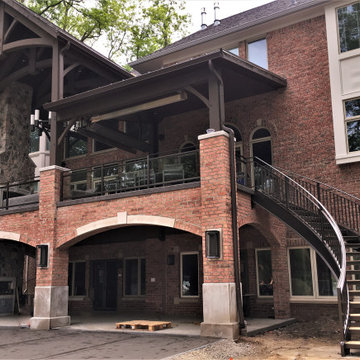
Gorgeous custom-built curved steel stairs, wrought iron stair railing, and glass railing on the deck, designed and fabricated in-house and installed onsite by the Great Lakes Metal Fabrication team.
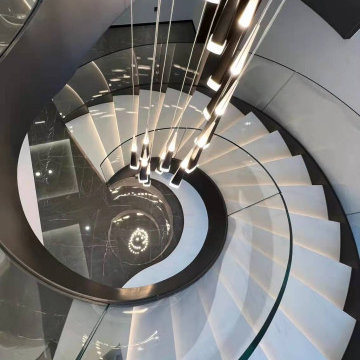
Stair Structure:
5/8" thick frameless glass railing
Metallic powder coating steel stringer
Whitestone treads
Modern inredning av en stor svängd trappa i marmor, med sättsteg i marmor och räcke i glas
Modern inredning av en stor svängd trappa i marmor, med sättsteg i marmor och räcke i glas

This family of 5 was quickly out-growing their 1,220sf ranch home on a beautiful corner lot. Rather than adding a 2nd floor, the decision was made to extend the existing ranch plan into the back yard, adding a new 2-car garage below the new space - for a new total of 2,520sf. With a previous addition of a 1-car garage and a small kitchen removed, a large addition was added for Master Bedroom Suite, a 4th bedroom, hall bath, and a completely remodeled living, dining and new Kitchen, open to large new Family Room. The new lower level includes the new Garage and Mudroom. The existing fireplace and chimney remain - with beautifully exposed brick. The homeowners love contemporary design, and finished the home with a gorgeous mix of color, pattern and materials.
The project was completed in 2011. Unfortunately, 2 years later, they suffered a massive house fire. The house was then rebuilt again, using the same plans and finishes as the original build, adding only a secondary laundry closet on the main level.
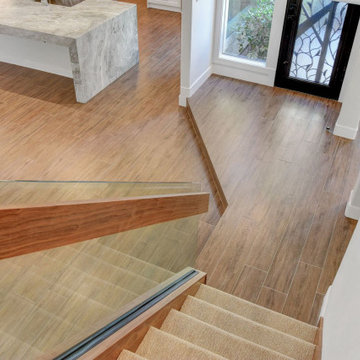
Walnut trims and clear glass rail
Foto på en funkis u-trappa, med heltäckningsmatta, sättsteg med heltäckningsmatta och räcke i glas
Foto på en funkis u-trappa, med heltäckningsmatta, sättsteg med heltäckningsmatta och räcke i glas
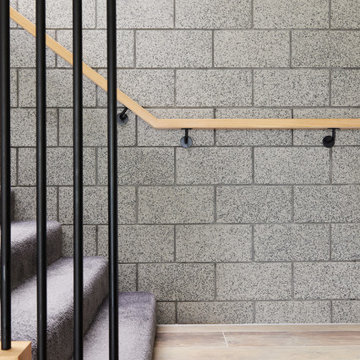
Raw, industrial elements nurture the linear form of Lum Road’s staircase. Victorian Ash stringers are the base for an MDF stair with carpet finish, complete with a custom steel rod balustrade, and cladded feature steps.
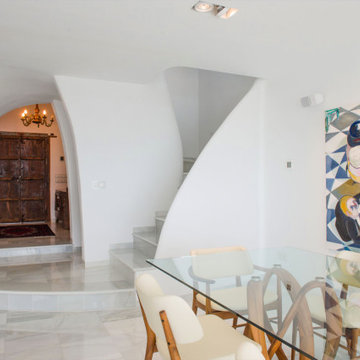
La escalera se funde con el distribuidor, el recibidor y el salón, sumando todo el espacio en uno.
Foto på en stor funkis svängd trappa i marmor, med sättsteg i marmor och räcke i flera material
Foto på en stor funkis svängd trappa i marmor, med sättsteg i marmor och räcke i flera material
614 foton på trappa
6
