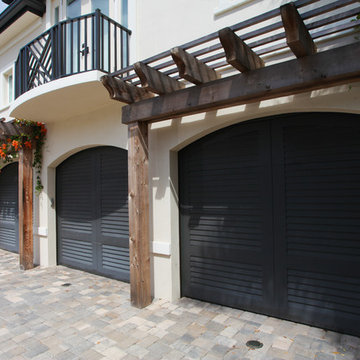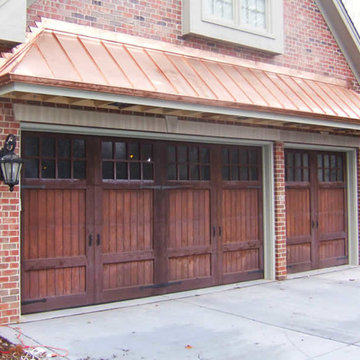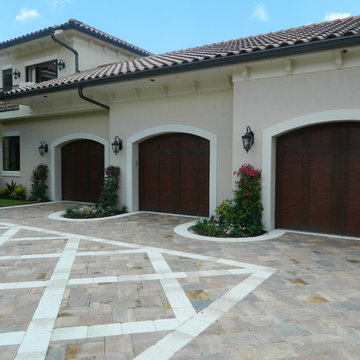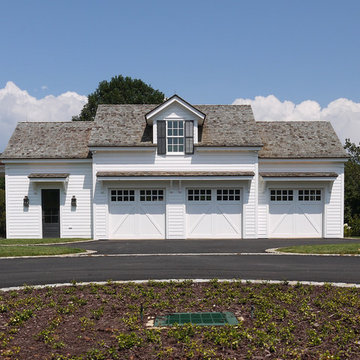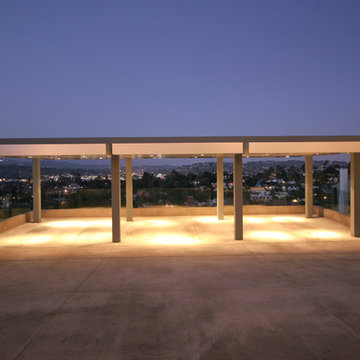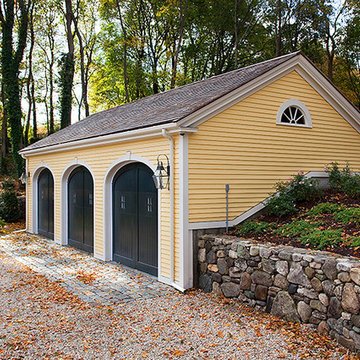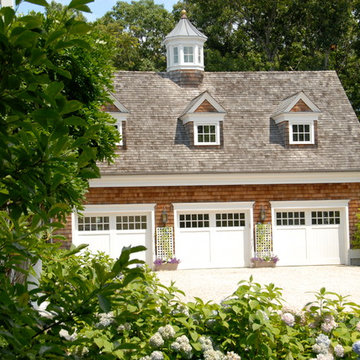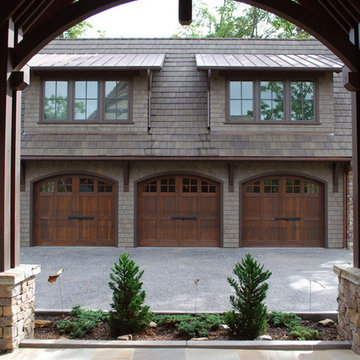8 364 foton på trebils, fyrbils garage och förråd
Sortera efter:
Budget
Sortera efter:Populärt i dag
21 - 40 av 8 364 foton
Artikel 1 av 3
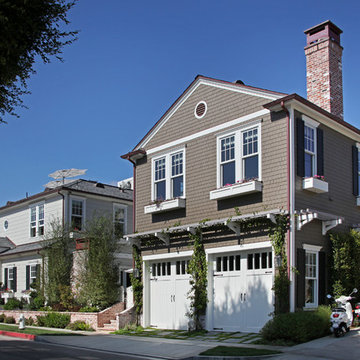
Photos by Aidin Foster Lara
Klassisk inredning av en stor fristående trebils garage och förråd
Klassisk inredning av en stor fristående trebils garage och förråd
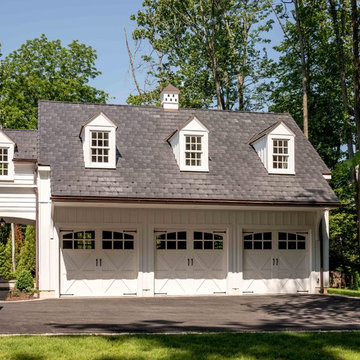
Angle Eye Photography
Bild på en vintage tillbyggd trebils garage och förråd, med entrétak
Bild på en vintage tillbyggd trebils garage och förråd, med entrétak
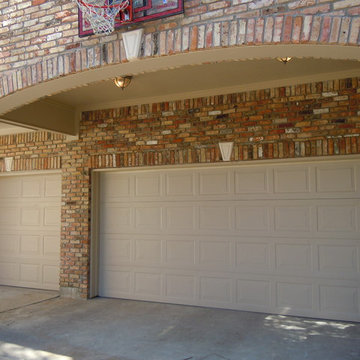
Seek Design & Renovation
Exempel på en mellanstor klassisk tillbyggd trebils carport
Exempel på en mellanstor klassisk tillbyggd trebils carport
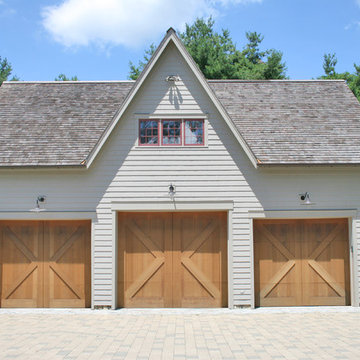
Inspiration för en stor lantlig fristående trebils garage och förråd
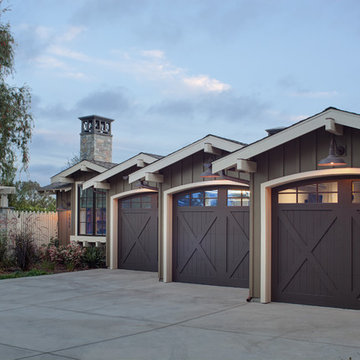
Jim Brady Architectural Photography
Lantlig inredning av en tillbyggd trebils garage och förråd
Lantlig inredning av en tillbyggd trebils garage och förråd
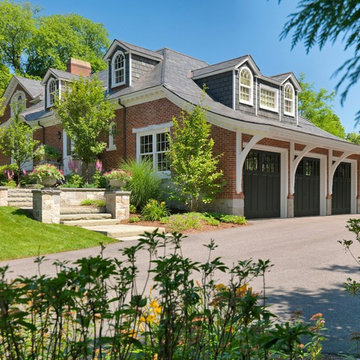
John I. Meyer, Jr. AIA LEED AP, principal of Meyer & Meyer, Inc. was recently awarded the 2014 Bulfinch Award for the renovation and restoration of the Admiral’s House in Newton, MA. Presented by the New England Chapter of the Institute of Classical Art and Architecture, the award recognizes the best work of individuals and firms to preserve and advance the classical tradition in New England. The award is named for Boston Architect Charles Bulfinch (1763-1844), America’s first native-born architect and designer of the Massachusetts State House. Meyer & Meyer, Inc. is an award-winning firm offering comprehensive architectural and interior design services. The firm has earned an impeccable reputation for design, detailing, and use of quality materials. Expertise ranges from authentic historical styles to innovative contemporary design. Richard Mandelkorn Photography
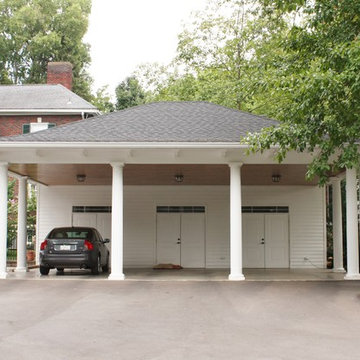
Shelby James Vaughn
Klassisk inredning av en fristående trebils carport
Klassisk inredning av en fristående trebils carport
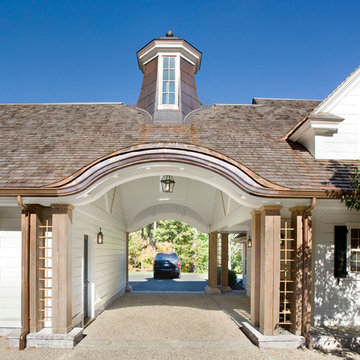
Shelly Harrison
Inspiration för klassiska tillbyggda trebils garager och förråd, med entrétak
Inspiration för klassiska tillbyggda trebils garager och förråd, med entrétak
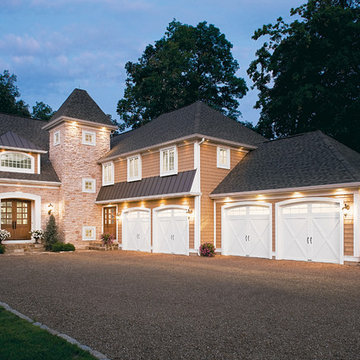
Clopay Coachman Collection insulated steel carriage house garage doors, Design 21 with ARCH3 windows.
Inspiration för en mycket stor vintage tillbyggd trebils garage och förråd
Inspiration för en mycket stor vintage tillbyggd trebils garage och förråd
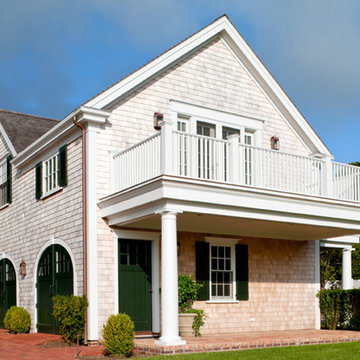
Greg Premru
Inspiration för en mycket stor maritim fristående trebils garage och förråd
Inspiration för en mycket stor maritim fristående trebils garage och förråd
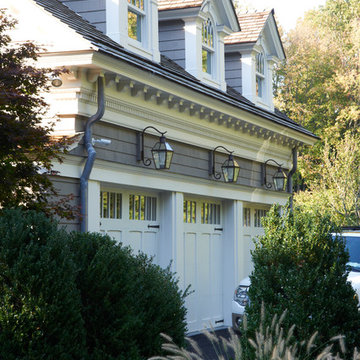
Jeff McNamara
Exempel på en stor klassisk tillbyggd trebils garage och förråd
Exempel på en stor klassisk tillbyggd trebils garage och förråd
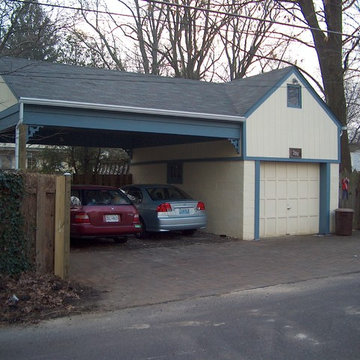
Existing lean-to was removed and a large 2 car carport was added.
Idéer för mellanstora vintage trebils carportar
Idéer för mellanstora vintage trebils carportar
8 364 foton på trebils, fyrbils garage och förråd
2
