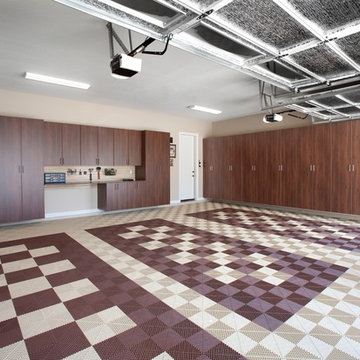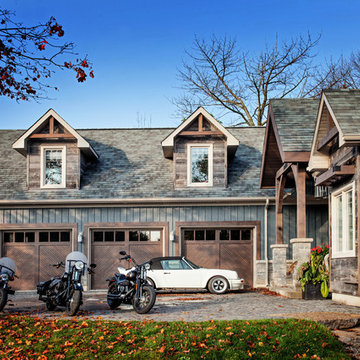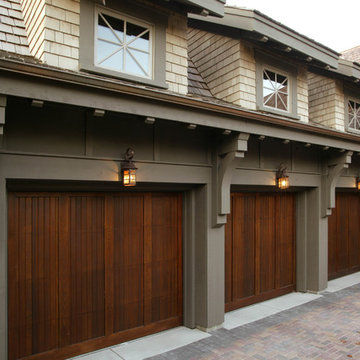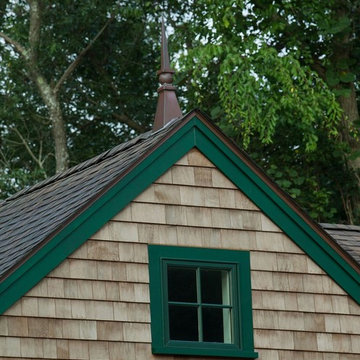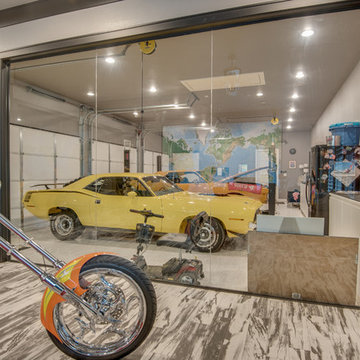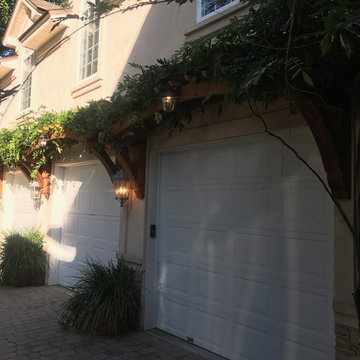8 364 foton på trebils, fyrbils garage och förråd
Sortera efter:
Budget
Sortera efter:Populärt i dag
61 - 80 av 8 364 foton
Artikel 1 av 3
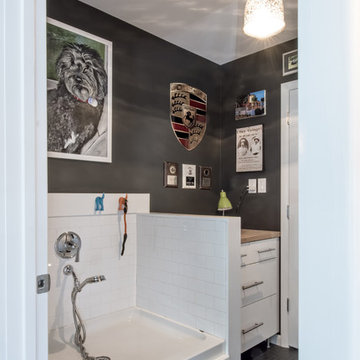
Architecture and Construction by Rock Paper Hammer.
Photography by Andrew Hyslop.
Bild på en stor funkis tillbyggd trebils garage och förråd
Bild på en stor funkis tillbyggd trebils garage och förråd
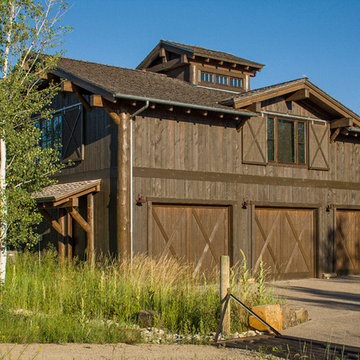
Idéer för mellanstora rustika fristående trebils garager och förråd
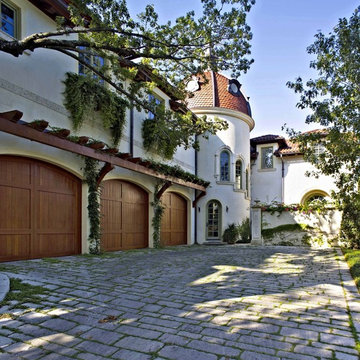
Inspiration för en stor medelhavsstil tillbyggd trebils garage och förråd
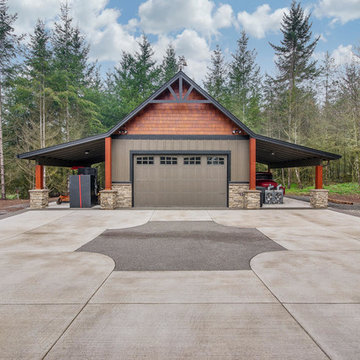
Photo Credit to RE-Pdx Photography of Portland Oregon
Idéer för att renovera ett stort amerikanskt fristående trebils kontor, studio eller verkstad
Idéer för att renovera ett stort amerikanskt fristående trebils kontor, studio eller verkstad

Our Princeton design build team designed and rebuilt this three car garage to suit the traditional style of the home. A living space was also include above the garage.
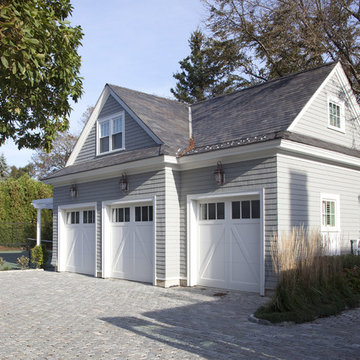
This once modest beach cottage was slowly transformed over the years into a grand estate on one of the North Shore's best beaches. Siemasko + Verbridge designed a modest addition while reworking the entire floor plan to meet the needs of a large family.
Photo Credit: Michael Rixon

The Architect House is located on a breathtaking five-acre property in Great Falls, VA. This modern home was designed to shape itself into the site and landscape. By doing so each indoor space individually responds to the corresponding outdoor space. The entire house is then able to knit itself together with spaces that freely flow together from inside and out.
The orientation of the house allows sunlight to tell the time of the day while you are inside. Upon entering you see straight through a central atrium and into the landscape beyond. Natural light and views of nature are captured from every angle inside the home.
The modern exterior design of the house utilizes a linear brick at the base of the house that anchors it to the land. Gray and cedar colored modern architectural panel siding alternate patterns on all facades of the house, accentuating the different volumes. These volumes are then capped off by low sloping metal panel roofs. Exposed steel beans and columns are utilized to create long spans of covered outdoor spaces that then easily recede into the backdrop of the landscape.
The design of this modern home is in harmony with the site and landscape creating a warm welcoming feeling and one that conveys that the house belongs there.

A new workshop and build space for a fellow creative!
Seeking a space to enable this set designer to work from home, this homeowner contacted us with an idea for a new workshop. On the must list were tall ceilings, lit naturally from the north, and space for all of those pet projects which never found a home. Looking to make a statement, the building’s exterior projects a modern farmhouse and rustic vibe in a charcoal black. On the interior, walls are finished with sturdy yet beautiful plywood sheets. Now there’s plenty of room for this fun and energetic guy to get to work (or play, depending on how you look at it)!
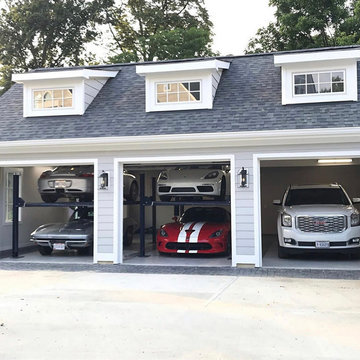
The English Contractor & Remodeling Services, Cincinnati, Ohio, 2020 Regional CotY Award Winner, Residential Detached Structure
Inspiration för en stor fristående fyrbils garage och förråd
Inspiration för en stor fristående fyrbils garage och förråd
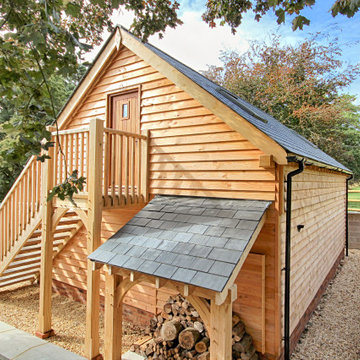
Solid oak stairs leads to room above space, with a log store tucked behind to make the most of the space and provide additional storage.
Idéer för stora lantliga fristående trebils kontor, studior eller verkstäder
Idéer för stora lantliga fristående trebils kontor, studior eller verkstäder
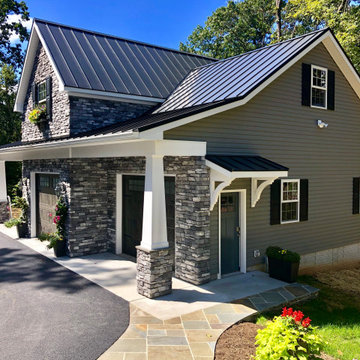
A 3 car garage with rooms above . The building has a poured foundation , vaulted ceiling in one bay for car lift , metal standing seem roof , stone on front elevation , craftsman style post and brackets on portico , Anderson windows , full hvac system, granite color siding
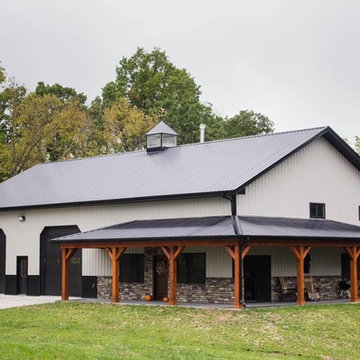
Popular in rural settings, out on the ranch or just for those looking to build something more flexible, barndominiums can be designed to incorporate a home with a workshop, large garage, barn, horse stalls, airplane hangar and more.
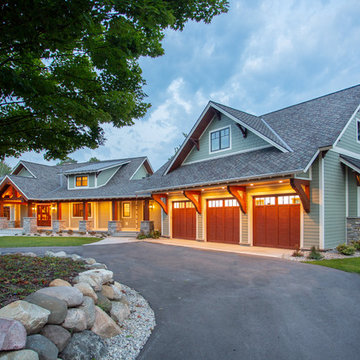
Our clients already had a cottage on Torch Lake that they loved to visit. It was a 1960s ranch that worked just fine for their needs. However, the lower level walkout became entirely unusable due to water issues. After purchasing the lot next door, they hired us to design a new cottage. Our first task was to situate the home in the center of the two parcels to maximize the view of the lake while also accommodating a yard area. Our second task was to take particular care to divert any future water issues. We took necessary precautions with design specifications to water proof properly, establish foundation and landscape drain tiles / stones, set the proper elevation of the home per ground water height and direct the water flow around the home from natural grade / drive. Our final task was to make appealing, comfortable, living spaces with future planning at the forefront. An example of this planning is placing a master suite on both the main level and the upper level. The ultimate goal of this home is for it to one day be at least a 3/4 of the year home and designed to be a multi-generational heirloom.
- Jacqueline Southby Photography
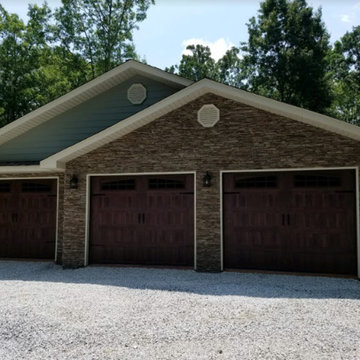
Another angle of the outside.
Exempel på en stor tillbyggd trebils carport
Exempel på en stor tillbyggd trebils carport
8 364 foton på trebils, fyrbils garage och förråd
4
