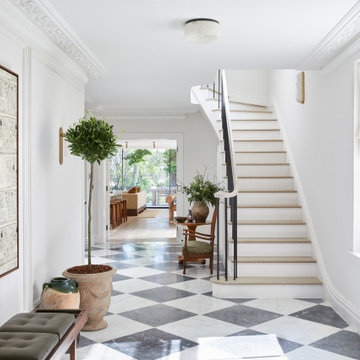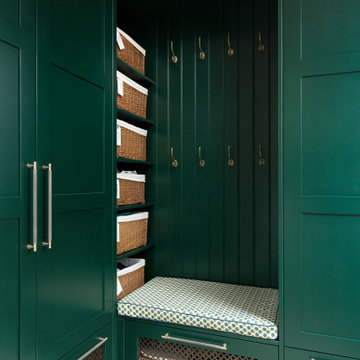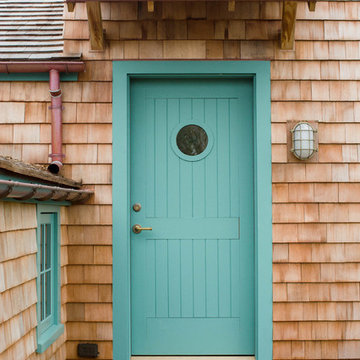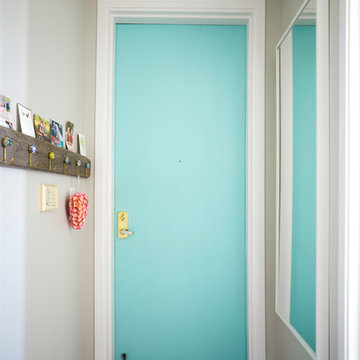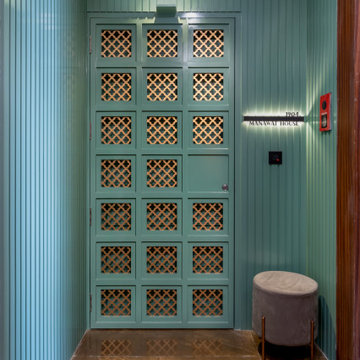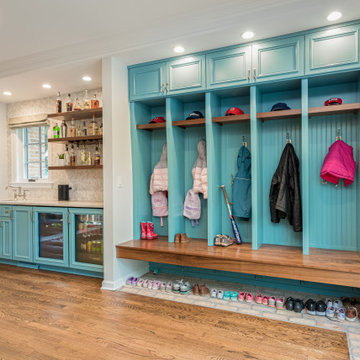3 583 foton på turkos entré
Sortera efter:
Budget
Sortera efter:Populärt i dag
1 - 20 av 3 583 foton
Artikel 1 av 2

Bild på en stor funkis hall, med betonggolv, en enkeldörr, en vit dörr, grått golv och vita väggar
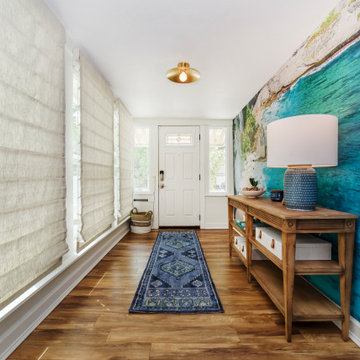
A mural of a beach in Bali helps this entryway come to life. It is balanced on the opposite side by layered window treatments, including an Asian-style slatted shade sitting atop a textured roller shade for privacy.

Exempel på en mellanstor modern foajé, med blå väggar, klinkergolv i keramik, en dubbeldörr, en blå dörr och blått golv

Mud room with black cabinetry, timber feature hooks, terrazzo floor tile, black steel framed rear door.
Inspiration för ett mellanstort funkis kapprum, med vita väggar, terrazzogolv och en svart dörr
Inspiration för ett mellanstort funkis kapprum, med vita väggar, terrazzogolv och en svart dörr
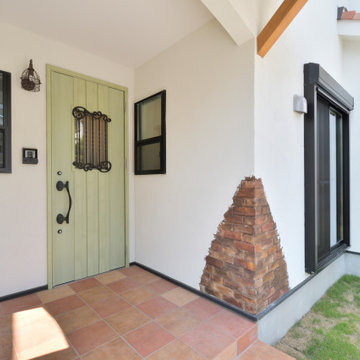
Idéer för mellanstora lantliga ingångspartier, med vita väggar, klinkergolv i porslin, en enkeldörr, en grön dörr och brunt golv

This side entry is most-used in this busy family home with 4 kids, lots of visitors and a big dog . Re-arranging the space to include an open center Mudroom area, with elbow room for all, was the key. Kids' PR on the left, walk-in pantry next to the Kitchen, and a double door coat closet add to the functional storage.
Space planning and cabinetry: Jennifer Howard, JWH
Cabinet Installation: JWH Construction Management
Photography: Tim Lenz.
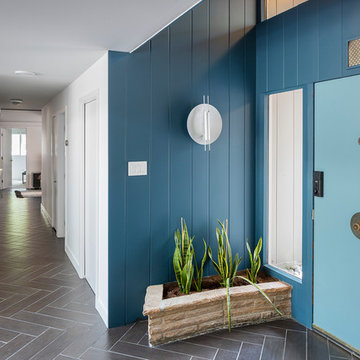
Bob Greenspan Photography
Idéer för att renovera en 50 tals hall, med blå väggar, en enkeldörr, en blå dörr och brunt golv
Idéer för att renovera en 50 tals hall, med blå väggar, en enkeldörr, en blå dörr och brunt golv

Entry Foyer - Residential Interior Design Project in Miami, Florida. We layered a Koroseal wallpaper behind the focal wall and ceiling. We hung a large mirror and accented the table with hurricanes and more from one of our favorite brands: Arteriors.
Photo credits to Alexia Fodere

The complementary colors of a natural stone wall, bluestone caps and a bluestone pathway with welcoming sitting area give this home a unique look.
Inredning av en rustik mellanstor entré, med en enkeldörr, en blå dörr, grå väggar och skiffergolv
Inredning av en rustik mellanstor entré, med en enkeldörr, en blå dörr, grå väggar och skiffergolv
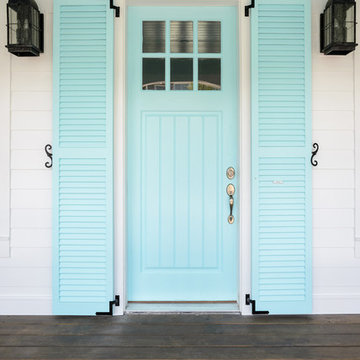
Glenn Layton Homes, LLC, "Building Your Coastal Lifestyle"
Maritim inredning av en entré
Maritim inredning av en entré

Mark Hazeldine
Inspiration för lantliga entréer, med en enkeldörr, en blå dörr och grå väggar
Inspiration för lantliga entréer, med en enkeldörr, en blå dörr och grå väggar
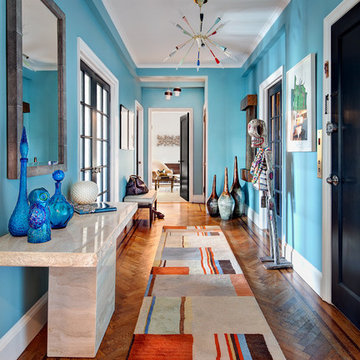
Donna Dotan Photography
Idéer för en modern hall, med blå väggar, mellanmörkt trägolv, en enkeldörr, en svart dörr och orange golv
Idéer för en modern hall, med blå väggar, mellanmörkt trägolv, en enkeldörr, en svart dörr och orange golv

Stylish brewery owners with airline miles that match George Clooney’s decided to hire Regan Baker Design to transform their beloved Duboce Park second home into an organic modern oasis reflecting their modern aesthetic and sustainable, green conscience lifestyle. From hops to floors, we worked extensively with our design savvy clients to provide a new footprint for their kitchen, dining and living room area, redesigned three bathrooms, reconfigured and designed the master suite, and replaced an existing spiral staircase with a new modern, steel staircase. We collaborated with an architect to expedite the permit process, as well as hired a structural engineer to help with the new loads from removing the stairs and load bearing walls in the kitchen and Master bedroom. We also used LED light fixtures, FSC certified cabinetry and low VOC paint finishes.
Regan Baker Design was responsible for the overall schematics, design development, construction documentation, construction administration, as well as the selection and procurement of all fixtures, cabinets, equipment, furniture,and accessories.
Key Contributors: Green Home Construction; Photography: Sarah Hebenstreit / Modern Kids Co.
In this photo:
We added a pop of color on the built-in bookshelf, and used CB2 space saving wall-racks for bikes as decor.
3 583 foton på turkos entré
1
