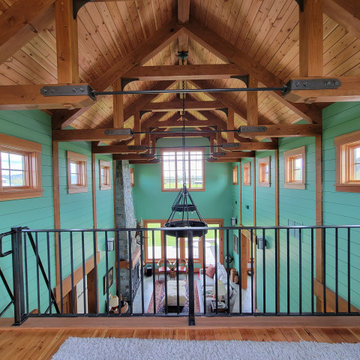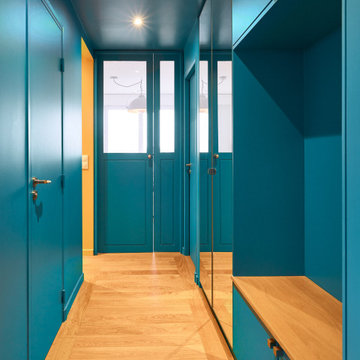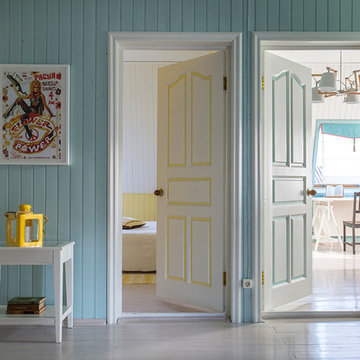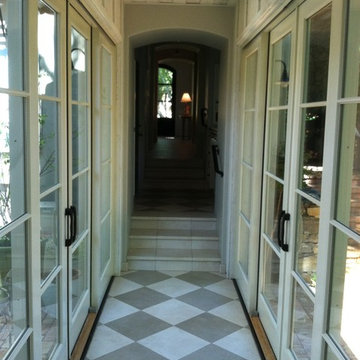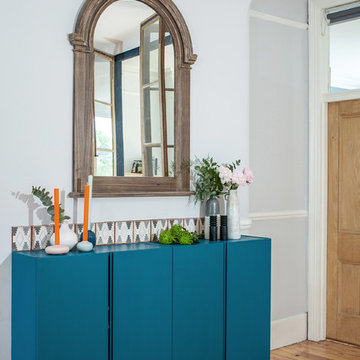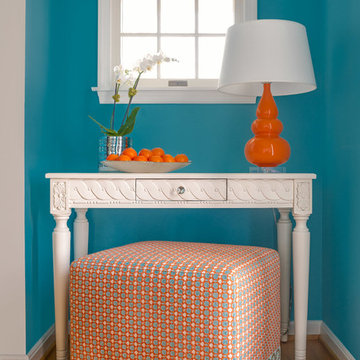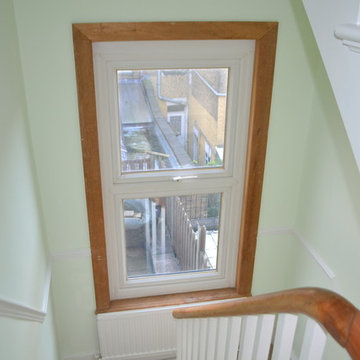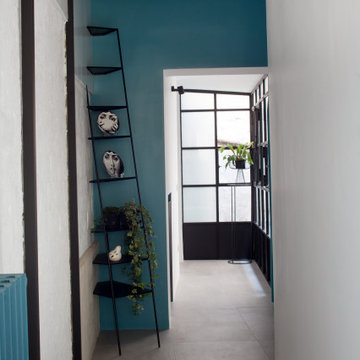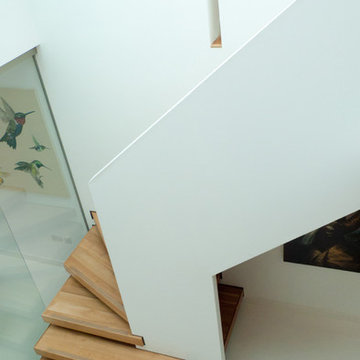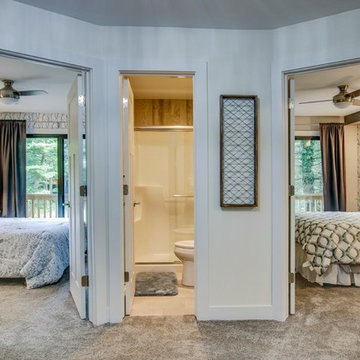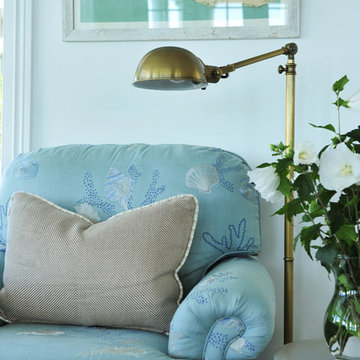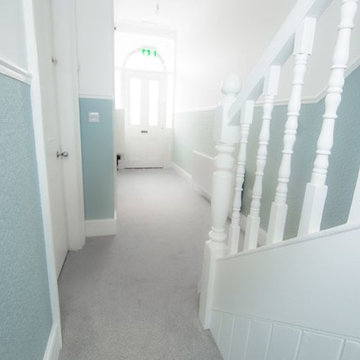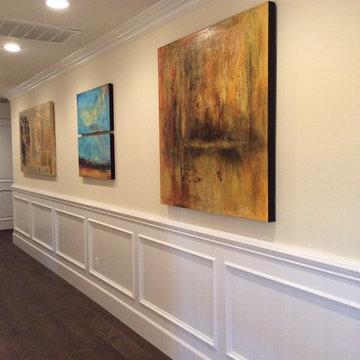2 059 foton på turkos hall
Sortera efter:
Budget
Sortera efter:Populärt i dag
181 - 200 av 2 059 foton
Artikel 1 av 2
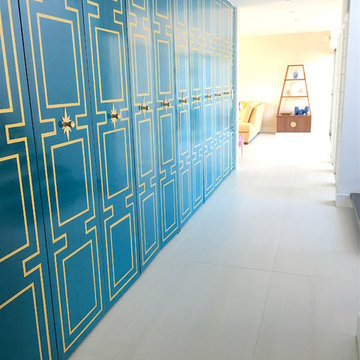
Natalie Martinez
Foto på en mellanstor 50 tals hall, med blå väggar, skiffergolv och vitt golv
Foto på en mellanstor 50 tals hall, med blå väggar, skiffergolv och vitt golv
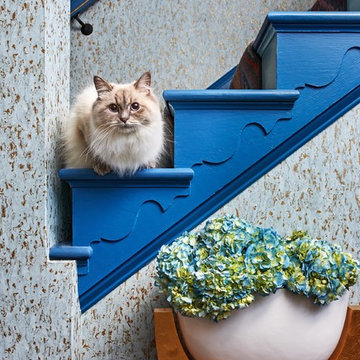
The clients wanted a comfortable home fun for entertaining, pet-friendly, and easy to maintain — soothing, yet exciting. Bold colors and fun accents bring this home to life!
Project designed by Boston interior design studio Dane Austin Design. They serve Boston, Cambridge, Hingham, Cohasset, Newton, Weston, Lexington, Concord, Dover, Andover, Gloucester, as well as surrounding areas.
For more about Dane Austin Design, click here: https://daneaustindesign.com/
To learn more about this project, click here:
https://daneaustindesign.com/logan-townhouse
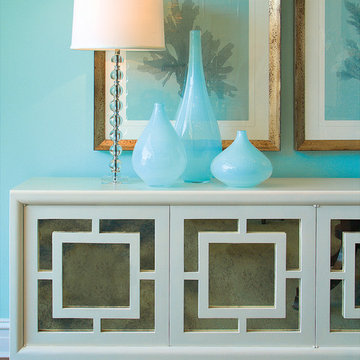
The Ophelia Buffet is one of our original Grace Home Collection© pieces. It was created for New York interior designer Ophelia Weiss and inspired by a mid century design. It incorporates lightly antiqued mirror panels behind lacquered fretwork doors. This versatile piece works equally well in the dining room or the living room, and fits nicely below a wall-mounted flat screen television or artwork. We’ve used this design motif in night stands, beds and cabinets as well as in several different configurations.
Photo by Teamwork Design
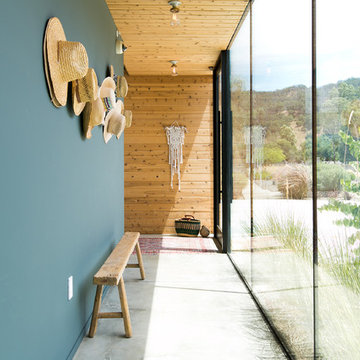
Sherri Johnson
Exempel på en lantlig hall, med blå väggar, betonggolv och grått golv
Exempel på en lantlig hall, med blå väggar, betonggolv och grått golv
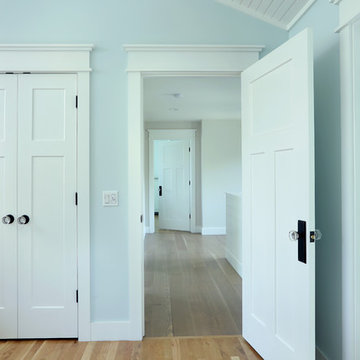
Builder: Boone Construction
Photographer: M-Buck Studio
This lakefront farmhouse skillfully fits four bedrooms and three and a half bathrooms in this carefully planned open plan. The symmetrical front façade sets the tone by contrasting the earthy textures of shake and stone with a collection of crisp white trim that run throughout the home. Wrapping around the rear of this cottage is an expansive covered porch designed for entertaining and enjoying shaded Summer breezes. A pair of sliding doors allow the interior entertaining spaces to open up on the covered porch for a seamless indoor to outdoor transition.
The openness of this compact plan still manages to provide plenty of storage in the form of a separate butlers pantry off from the kitchen, and a lakeside mudroom. The living room is centrally located and connects the master quite to the home’s common spaces. The master suite is given spectacular vistas on three sides with direct access to the rear patio and features two separate closets and a private spa style bath to create a luxurious master suite. Upstairs, you will find three additional bedrooms, one of which a private bath. The other two bedrooms share a bath that thoughtfully provides privacy between the shower and vanity.
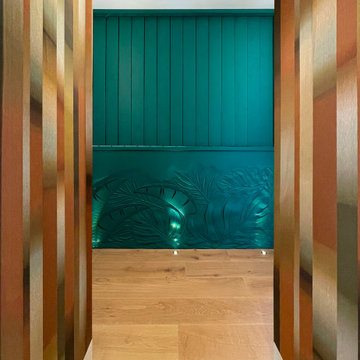
En este espacio conviven dos soluciones en una misma pared. Por un lado: el pasillo estrecho necesitaba una distracción que le aportara espectacularidad y distrajera de sus medidas escasas. Por eso se diseñó una panel tallado a mano con plantas en 3D, para que aportase una sensación de profundidad con las sombras de las luces del suelo.
Y por otro lado, arriba del panel tallado hay un sistema de lamas verticales giratorias que responden a las dos necesidades planteadas por los clientes. Uno quería esa pared abierta y el otro la quería cerrada. De esta manera se obtiene todo en uno.
In this space, two solutions coexist on the same wall. On the one hand: the narrow hallway needed a distraction that would make it spectacular and distract from its scant dimensions. For this reason, a hand-carved panel with 3D plants was designed to provide a sense of depth with the shadows of the floor lights.
And on the other hand, above the carved panel there is a system of rotating vertical slats that respond to the two needs raised by the clients. One wanted that wall open and the other wanted it closed. This way you get everything in one.
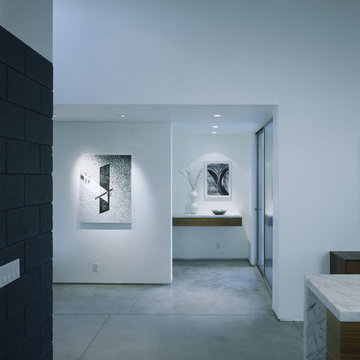
Entry Hall
Ciro Coelho
Inredning av en modern hall, med kalkstensgolv och vita väggar
Inredning av en modern hall, med kalkstensgolv och vita väggar
2 059 foton på turkos hall
10
