35 foton på turkos källare, med beige väggar
Sortera efter:
Budget
Sortera efter:Populärt i dag
1 - 20 av 35 foton
Artikel 1 av 3

Idéer för att renovera en vintage källare utan fönster, med beige väggar, beiget golv och en hemmabar

Traditional basement remodel of media room with bar area
Custom Design & Construction
Idéer för att renovera en stor vintage källare utan ingång, med beige väggar, mörkt trägolv, en standard öppen spis, en spiselkrans i sten och brunt golv
Idéer för att renovera en stor vintage källare utan ingång, med beige väggar, mörkt trägolv, en standard öppen spis, en spiselkrans i sten och brunt golv

Steve Tauge Studios
Idéer för mellanstora 60 tals källare utan fönster, med betonggolv, en bred öppen spis, en spiselkrans i trä, beige väggar och beiget golv
Idéer för mellanstora 60 tals källare utan fönster, med betonggolv, en bred öppen spis, en spiselkrans i trä, beige väggar och beiget golv

Hightail Photography
Inspiration för mellanstora klassiska källare utan ingång, med beige väggar, heltäckningsmatta, en standard öppen spis, en spiselkrans i trä och beiget golv
Inspiration för mellanstora klassiska källare utan ingång, med beige väggar, heltäckningsmatta, en standard öppen spis, en spiselkrans i trä och beiget golv

Basement bar and pool area
Rustik inredning av en mycket stor källare utan fönster, med beige väggar, brunt golv, mellanmörkt trägolv och en hemmabar
Rustik inredning av en mycket stor källare utan fönster, med beige väggar, brunt golv, mellanmörkt trägolv och en hemmabar
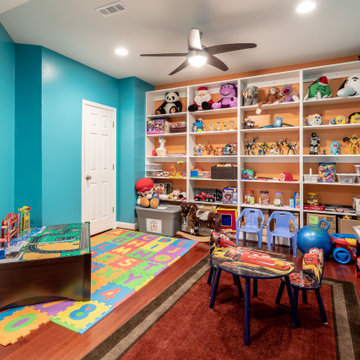
Inspiration för en stor vintage källare, med beige väggar, mellanmörkt trägolv och brunt golv
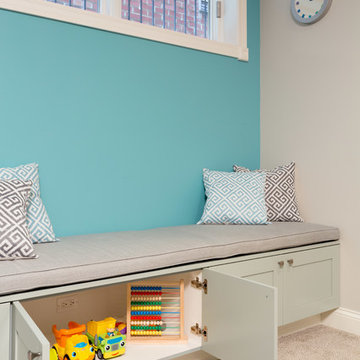
A fun updated to a once dated basement. We renovated this client’s basement to be the perfect play area for their children as well as a chic gathering place for their friends and family. In order to accomplish this, we needed to ensure plenty of storage and seating. Some of the first elements we installed were large cabinets throughout the basement as well as a large banquette, perfect for hiding children’s toys as well as offering ample seating for their guests. Next, to brighten up the space in colors both children and adults would find pleasing, we added a textured blue accent wall and painted the cabinetry a pale green.
Upstairs, we renovated the bathroom to be a kid-friendly space by replacing the stand-up shower with a full bath. The natural stone wall adds warmth to the space and creates a visually pleasing contrast of design.
Lastly, we designed an organized and practical mudroom, creating a perfect place for the whole family to store jackets, shoes, backpacks, and purses.
Designed by Chi Renovation & Design who serve Chicago and it's surrounding suburbs, with an emphasis on the North Side and North Shore. You'll find their work from the Loop through Lincoln Park, Skokie, Wilmette, and all of the way up to Lake Forest.
For more about Chi Renovation & Design, click here: https://www.chirenovation.com/
To learn more about this project, click here: https://www.chirenovation.com/portfolio/lincoln-square-basement-renovation/
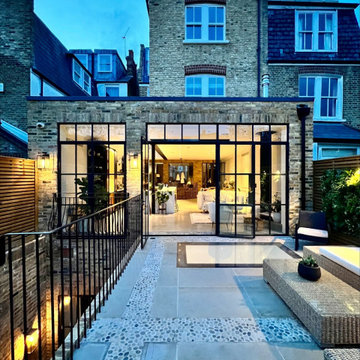
External rear extension and basement.
Idéer för stora funkis källare, med beige väggar, en öppen vedspis och grått golv
Idéer för stora funkis källare, med beige väggar, en öppen vedspis och grått golv
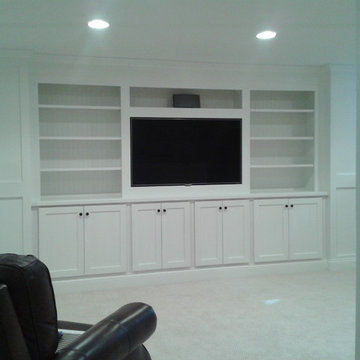
Custom 14' Entertainment unit with Bookcases
Inspiration för en mellanstor funkis källare utan ingång, med beige väggar och heltäckningsmatta
Inspiration för en mellanstor funkis källare utan ingång, med beige väggar och heltäckningsmatta
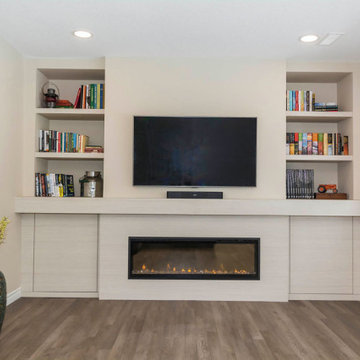
Small Basement Rec. Room - TV space with heat producing electric fireplace, hidden storage, and bookcase storage.
Inredning av en klassisk liten källare ovan mark, med beige väggar, vinylgolv, en standard öppen spis, en spiselkrans i trä och brunt golv
Inredning av en klassisk liten källare ovan mark, med beige väggar, vinylgolv, en standard öppen spis, en spiselkrans i trä och brunt golv
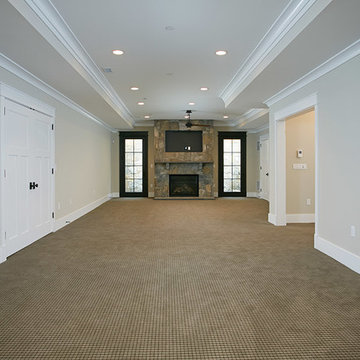
Peter Evans Photography
Amerikansk inredning av en stor källare ovan mark, med beige väggar, heltäckningsmatta, en standard öppen spis och en spiselkrans i sten
Amerikansk inredning av en stor källare ovan mark, med beige väggar, heltäckningsmatta, en standard öppen spis och en spiselkrans i sten
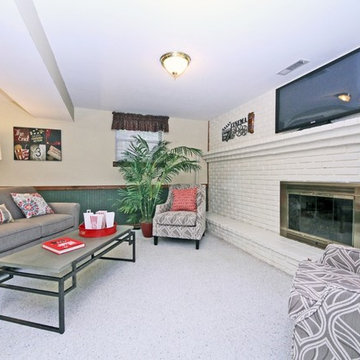
Idéer för mellanstora vintage källare utan ingång, med beige väggar, heltäckningsmatta, en standard öppen spis, en spiselkrans i tegelsten och grått golv
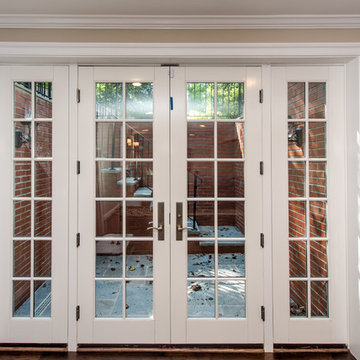
Finecraft Contractors, Inc.
Soleimani Photography
Complete basement remodel for recreation and guests.
Klassisk inredning av en mellanstor källare ovan mark, med beige väggar, mörkt trägolv, en standard öppen spis och brunt golv
Klassisk inredning av en mellanstor källare ovan mark, med beige väggar, mörkt trägolv, en standard öppen spis och brunt golv
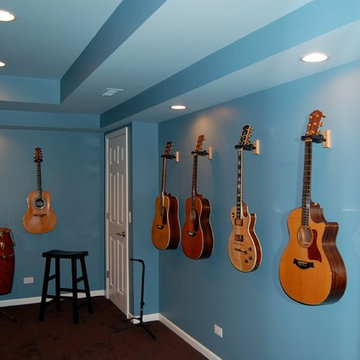
This Custom sound -proof Music room was designed for the homeowner, who is a talented musician/ song writer. We stepped the ceiling for detail and to conceal duct work.
Dominica Woodbury photography
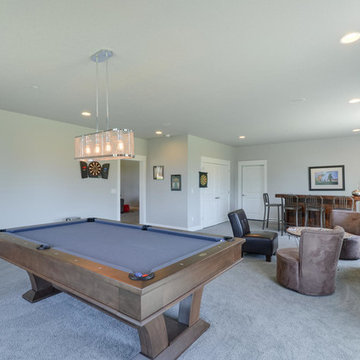
Re-PDX Photography of Portland Oregon
Bild på en stor amerikansk källare ovan mark, med beige väggar och heltäckningsmatta
Bild på en stor amerikansk källare ovan mark, med beige väggar och heltäckningsmatta
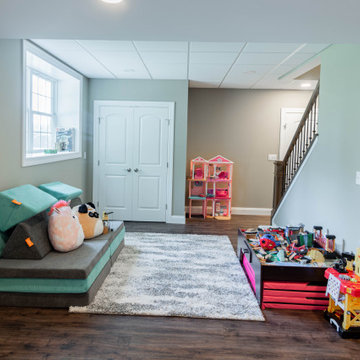
Idéer för att renovera en mellanstor vintage källare ovan mark, med beige väggar, vinylgolv, en standard öppen spis, en spiselkrans i sten och brunt golv
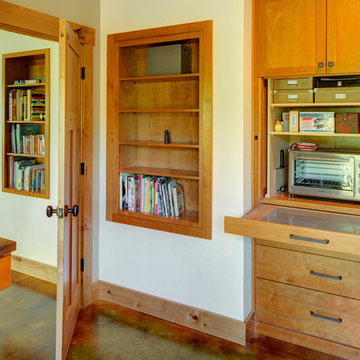
Amerikansk inredning av en mellanstor källare, med beige väggar, betonggolv och brunt golv
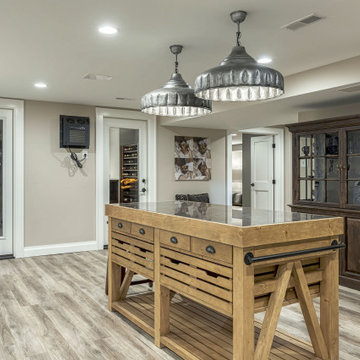
This grand and historic home renovation transformed the structure from the ground up, creating a versatile, multifunctional space. Meticulous planning and creative design brought the client's vision to life, optimizing functionality throughout.
This basement boasts a dedicated space for catering needs and an expansive catering kitchen with double refrigerators and dishwashers. The inclusion of a full laundry facility adds to its practicality, and there's no shortage of storage solutions to keep everything organized and accessible.
---
Project by Wiles Design Group. Their Cedar Rapids-based design studio serves the entire Midwest, including Iowa City, Dubuque, Davenport, and Waterloo, as well as North Missouri and St. Louis.
For more about Wiles Design Group, see here: https://wilesdesigngroup.com/
To learn more about this project, see here: https://wilesdesigngroup.com/st-louis-historic-home-renovation
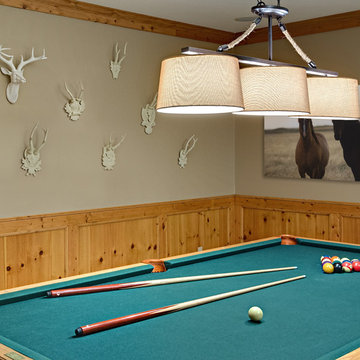
Mark Ehlen of Ehlen Creative Communications, LLC
Foto på en lantlig källare ovan mark, med beige väggar, heltäckningsmatta, en standard öppen spis och en spiselkrans i sten
Foto på en lantlig källare ovan mark, med beige väggar, heltäckningsmatta, en standard öppen spis och en spiselkrans i sten
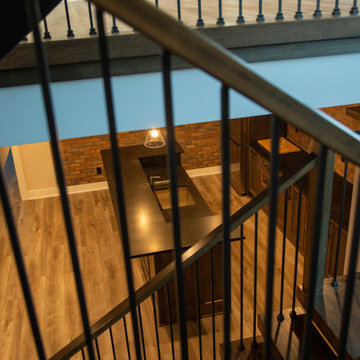
Down the steel and wood staircase to the lower level where a wet bar, fitness room and additional living space is located.
Idéer för att renovera en stor funkis källare utan ingång, med en hemmabar, beige väggar, laminatgolv och brunt golv
Idéer för att renovera en stor funkis källare utan ingång, med en hemmabar, beige väggar, laminatgolv och brunt golv
35 foton på turkos källare, med beige väggar
1