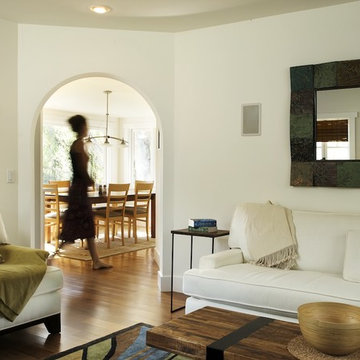1 223 foton på turkost avskilt sällskapsrum
Sortera efter:
Budget
Sortera efter:Populärt i dag
101 - 120 av 1 223 foton
Artikel 1 av 3

Exempel på ett klassiskt separat vardagsrum, med ett finrum, gula väggar, heltäckningsmatta, en standard öppen spis och en spiselkrans i sten
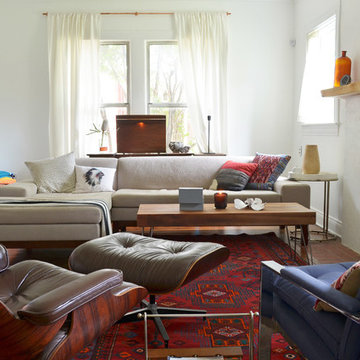
Photo: Sarah Greenman © 2013 Houzz
Eklektisk inredning av ett separat vardagsrum, med vita väggar och en standard öppen spis
Eklektisk inredning av ett separat vardagsrum, med vita väggar och en standard öppen spis
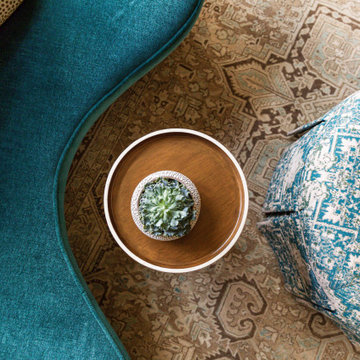
Dane Austin’s Boston interior design studio gave this 1889 Arts and Crafts home a lively, exciting look with bright colors, metal accents, and disparate prints and patterns that create stunning contrast. The enhancements complement the home’s charming, well-preserved original features including lead glass windows and Victorian-era millwork.
---
Project designed by Boston interior design studio Dane Austin Design. They serve Boston, Cambridge, Hingham, Cohasset, Newton, Weston, Lexington, Concord, Dover, Andover, Gloucester, as well as surrounding areas.
For more about Dane Austin Design, click here: https://daneaustindesign.com/
To learn more about this project, click here:
https://daneaustindesign.com/arts-and-crafts-home

Inspiration för ett mellanstort eklektiskt avskilt allrum, med gröna väggar, ljust trägolv, en öppen hörnspis, en spiselkrans i gips, en väggmonterad TV och beiget golv
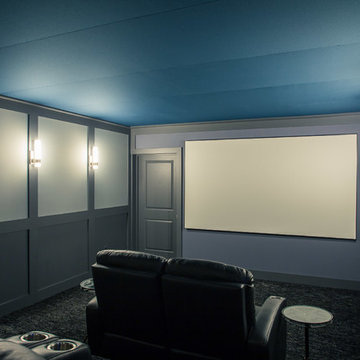
Idéer för ett stort modernt avskild hemmabio, med grå väggar, heltäckningsmatta, projektorduk och blått golv
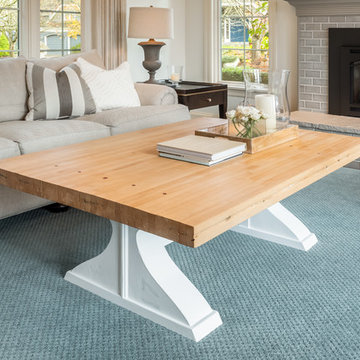
This formal living room is located directly off of the main entry of a traditional style located just outside of Seattle on Mercer Island. Our clients wanted a space where they could entertain, relax and have a space just for mom and dad. The center focus of this space is a custom built table made of reclaimed maple from a bowling lane and reclaimed corbels, both from a local architectural salvage shop. We then worked with a local craftsman to construct the final piece.

Smart Systems' mission is to provide our clients with luxury through technology. We understand that our clients demand the highest quality in audio, video, security, and automation customized to fit their lifestyle. We strive to exceed expectations with the highest level of customer service and professionalism, from design to installation and beyond.
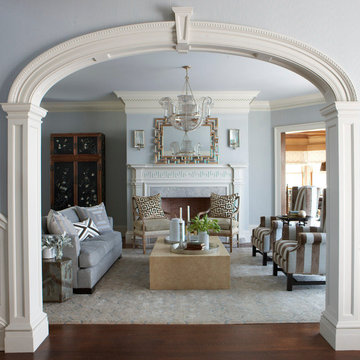
A classical fireplace featuring fluted Doric pilasters and a decorative frieze grace the living room. Handsome, custom designed trim and cornice mouldings further complement the space. The cased opening on the right opens onto the billiard’s room.
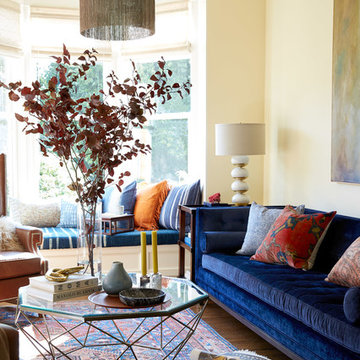
Foto på ett mellanstort eklektiskt separat vardagsrum, med beige väggar, mellanmörkt trägolv och brunt golv

Bild på ett stort vintage avskilt allrum, med ett bibliotek, beige väggar, mörkt trägolv, en inbyggd mediavägg och brunt golv

Double aspect living room painted in Farrow & Ball Cornforth White, with a large grey rug layered with a cowhide (both from The Rug Seller). The large coffee table (100x100cm) is from La Redoute and it was chosen as it provides excellent storage. A glass table was not an option for this family who wanted to use the table as a footstool when watching movies!
The sofa is the Eden from the Sofa Workshop via DFS. The cushions are from H&M and the throw by Hermes, The brass side tables are via Houseology and they are by Dutchbone, a Danish interiors brand. The table lamps are by Safavieh. The roses canvas was drawn by the owner's grandma. A natural high fence that surrounds the back garden provides privacy and as a result the owners felt that curtains were not needed on this side of the room.
The floor is a 12mm laminate in smoked oak colour.
Photo: Jenny Kakoudakis
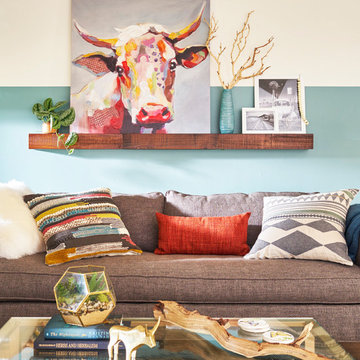
Eklektisk inredning av ett mellanstort separat vardagsrum, med gröna väggar, laminatgolv och brunt golv

The Louis medium sofa commands the attention of any room. An updated version of a nineteenth-century classic, our take has squared-off, ‘p’ arms, giving the sofa a more contemporary feel, allowing it to fit into homes of any style. Two plump, full-feather seat cushions encourage you to sink into its supportive backrest. What’s more, the sturdy base can split into two on the Large and Grande sizes making it easy to manoeuvre when space is tight. Finished with traditional studwork, the low-level arms allow for uninterrupted, lengthy lounging. Standing to attention on castor legs, Louis’s versatility makes it a hero in any home.
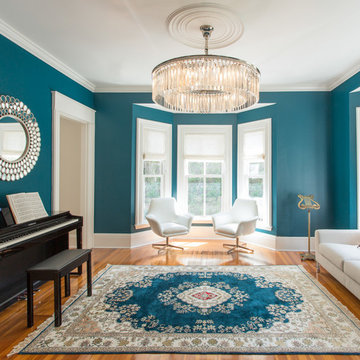
The music room is the first space you encounter upon entering the house. We used a bold turquoise on the walls to play off the color in the rug the clients purchased while on vacation in Turkey. A dramatic crystal chandelier adds a touch of sparkle and glamour.
Photo: Eric Roth

Idéer för att renovera ett mellanstort industriellt avskilt allrum, med grå väggar, betonggolv, en väggmonterad TV och grått golv
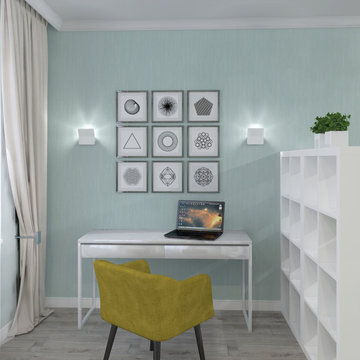
Foto på ett mellanstort funkis separat vardagsrum, med gröna väggar, laminatgolv och grått golv
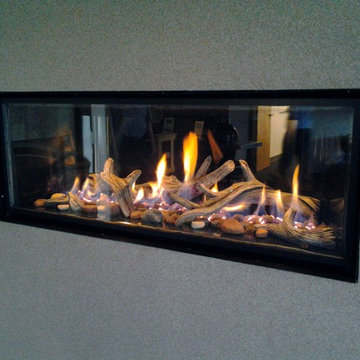
Give timeless classics a fresh take with this inviting FullView Modern Linear fireplace
Bild på ett mellanstort funkis separat vardagsrum, med bruna väggar, heltäckningsmatta, en standard öppen spis och en spiselkrans i metall
Bild på ett mellanstort funkis separat vardagsrum, med bruna väggar, heltäckningsmatta, en standard öppen spis och en spiselkrans i metall
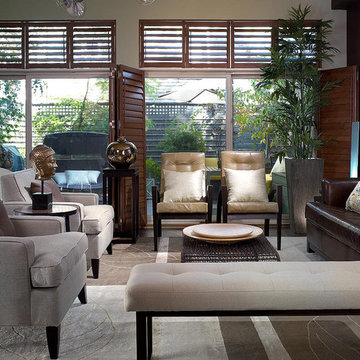
Brandon Barré
Inspiration för moderna separata vardagsrum, med en väggmonterad TV
Inspiration för moderna separata vardagsrum, med en väggmonterad TV

This home was redesigned to reflect the homeowners' personalities through intentional and bold design choices, resulting in a visually appealing and powerfully expressive environment.
Elegance meets vibrancy in this living room design, featuring a soothing neutral palette and a gracefully curved sofa. Two striking orange chairs provide a bold pop of color, while a captivating fireplace and exquisite artwork add a touch of sophistication to this harmonious space.
---Project by Wiles Design Group. Their Cedar Rapids-based design studio serves the entire Midwest, including Iowa City, Dubuque, Davenport, and Waterloo, as well as North Missouri and St. Louis.
For more about Wiles Design Group, see here: https://wilesdesigngroup.com/
To learn more about this project, see here: https://wilesdesigngroup.com/cedar-rapids-bold-home-transformation
1 223 foton på turkost avskilt sällskapsrum
6




