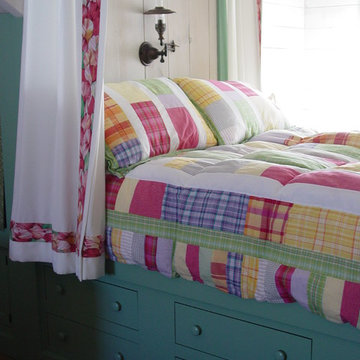Sortera efter:
Budget
Sortera efter:Populärt i dag
221 - 240 av 5 965 foton
Artikel 1 av 2
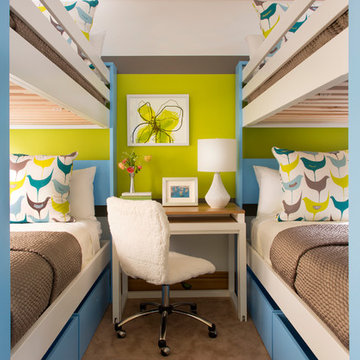
Kimberly Gavin
Foto på ett funkis flickrum kombinerat med sovrum och för 4-10-åringar, med heltäckningsmatta och flerfärgade väggar
Foto på ett funkis flickrum kombinerat med sovrum och för 4-10-åringar, med heltäckningsmatta och flerfärgade väggar
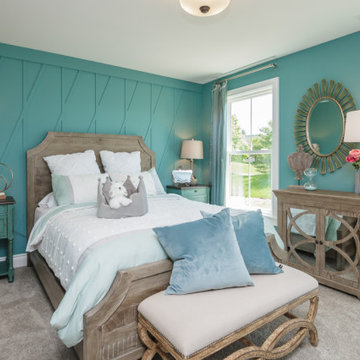
Idéer för att renovera ett mellanstort vintage barnrum kombinerat med sovrum, med blå väggar, heltäckningsmatta och vitt golv
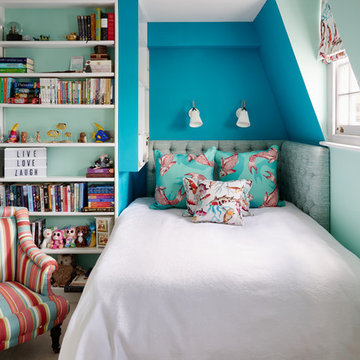
Mark Williams Photographer
Exotisk inredning av ett mellanstort barnrum kombinerat med sovrum, med blå väggar
Exotisk inredning av ett mellanstort barnrum kombinerat med sovrum, med blå väggar
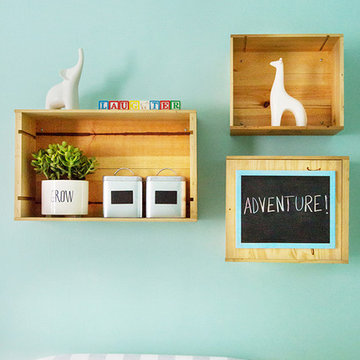
Sweet, cheery nursery using a soft color palette of neutrals, blue/aqua, and yellow. Design by Chanath W Interiors, LLC Photos ©2016 by Kelly Peloza | Kelly Peloza Photo
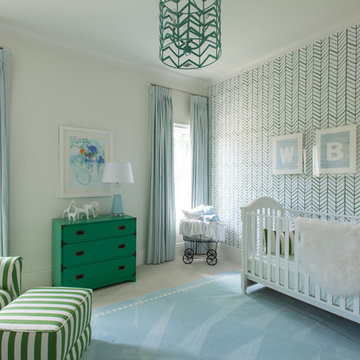
Idéer för att renovera ett vintage babyrum, med beige väggar och heltäckningsmatta
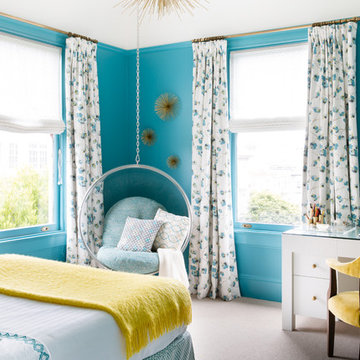
Suzanna Scott Photography
Foto på ett vintage barnrum kombinerat med sovrum, med heltäckningsmatta, blå väggar och beiget golv
Foto på ett vintage barnrum kombinerat med sovrum, med heltäckningsmatta, blå väggar och beiget golv
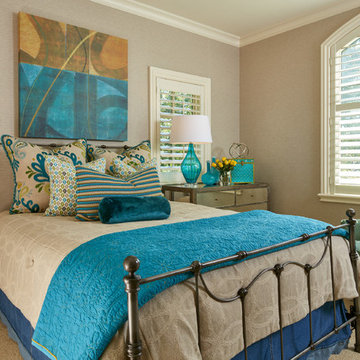
Ken Gutmaker
Exempel på ett mellanstort eklektiskt barnrum kombinerat med sovrum, med beige väggar och heltäckningsmatta
Exempel på ett mellanstort eklektiskt barnrum kombinerat med sovrum, med beige väggar och heltäckningsmatta
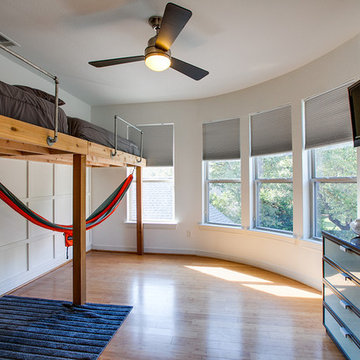
Idéer för att renovera ett mellanstort vintage barnrum kombinerat med sovrum, med vita väggar och ljust trägolv
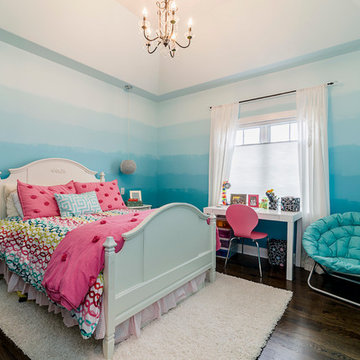
Rolfe Hokanson
Inspiration för mellanstora klassiska flickrum kombinerat med sovrum och för 4-10-åringar, med mörkt trägolv och blå väggar
Inspiration för mellanstora klassiska flickrum kombinerat med sovrum och för 4-10-åringar, med mörkt trägolv och blå väggar
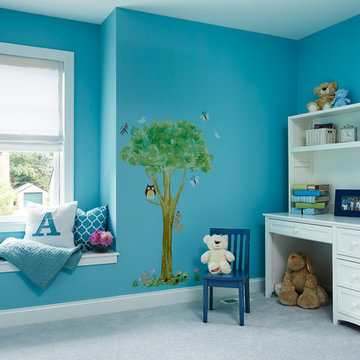
This remodel went from a tiny story-and-a-half Cape Cod, to a charming full two-story home. This is the fourth bedroom upstairs that is now being used as the kid's playroom. The walls are done in Benjamin Moore Chesapeake Blue CW-595.
Space Plans, Building Design, Interior & Exterior Finishes by Anchor Builders. Photography by Alyssa Lee Photography.
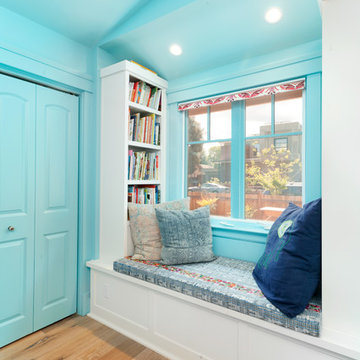
Down-to-studs remodel and second floor addition. The original house was a simple plain ranch house with a layout that didn’t function well for the family. We changed the house to a contemporary Mediterranean with an eclectic mix of details. Space was limited by City Planning requirements so an important aspect of the design was to optimize every bit of space, both inside and outside. The living space extends out to functional places in the back and front yards: a private shaded back yard and a sunny seating area in the front yard off the kitchen where neighbors can easily mingle with the family. A Japanese bath off the master bedroom upstairs overlooks a private roof deck which is screened from neighbors’ views by a trellis with plants growing from planter boxes and with lanterns hanging from a trellis above.
Photography by Kurt Manley.
https://saikleyarchitects.com/portfolio/modern-mediterranean/
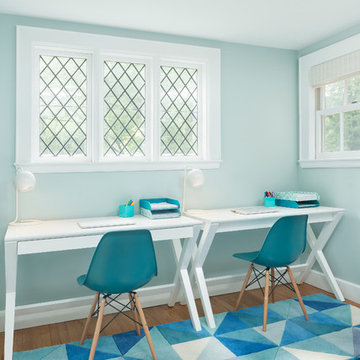
Foto på ett vintage könsneutralt barnrum kombinerat med skrivbord, med blå väggar och mellanmörkt trägolv
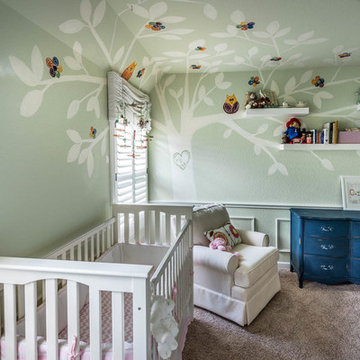
The incredibly talented Crystal Thompson painted the tree. Accent Cabinets added the floating shelves to the tree branches.
Inredning av ett klassiskt stort babyrum, med gröna väggar och heltäckningsmatta
Inredning av ett klassiskt stort babyrum, med gröna väggar och heltäckningsmatta
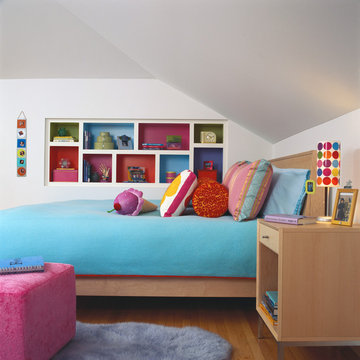
Design: Andrea Burridge Interior Design
©Janet Mesic Mackie
Idéer för att renovera ett mellanstort funkis barnrum kombinerat med sovrum, med vita väggar och mellanmörkt trägolv
Idéer för att renovera ett mellanstort funkis barnrum kombinerat med sovrum, med vita väggar och mellanmörkt trägolv
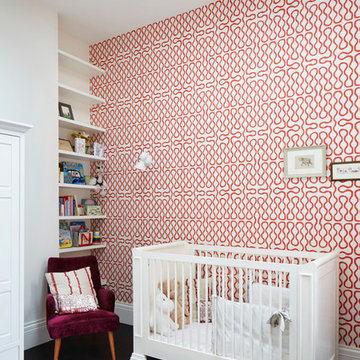
Jack Hobhouse Photography
Inredning av ett modernt könsneutralt babyrum, med flerfärgade väggar och svart golv
Inredning av ett modernt könsneutralt babyrum, med flerfärgade väggar och svart golv
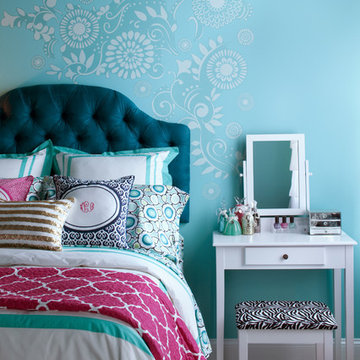
I was hired by the parents of a soon-to-be teenage girl turning 13 years-old. They wanted to remodel her bedroom from a young girls room to a teenage room. This project was a joy and a dream to work on! I got the opportunity to channel my inner child. I wanted to design a space that she would love to sleep in, entertain, hangout, do homework, and lounge in.
The first step was to interview her so that she would feel like she was a part of the process and the decision making. I asked her what was her favorite color, what was her favorite print, her favorite hobbies, if there was anything in her room she wanted to keep, and her style.
The second step was to go shopping with her and once that process started she was thrilled. One of the challenges for me was making sure I was able to give her everything she wanted. The other challenge was incorporating her favorite pattern-- zebra print. I decided to bring it into the room in small accent pieces where it was previously the dominant pattern throughout her room. The color palette went from light pink to her favorite color teal with pops of fuchsia. I wanted to make the ceiling a part of the design so I painted it a deep teal and added a beautiful teal glass and crystal chandelier to highlight it. Her room became a private oasis away from her parents where she could escape to. In the end we gave her everything she wanted.
Photography by Haigwood Studios
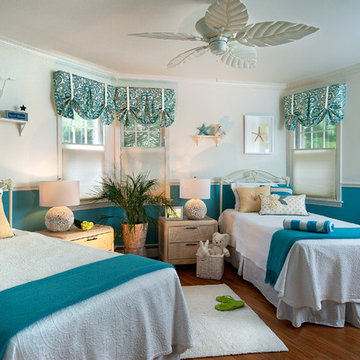
Designed by Nancy Lucas, Decorating Den Interiors in Sea Girt, NJ. Won Third Place in Children's Bedroom Category.
Bild på ett maritimt könsneutralt barnrum kombinerat med sovrum, med blå väggar och mellanmörkt trägolv
Bild på ett maritimt könsneutralt barnrum kombinerat med sovrum, med blå väggar och mellanmörkt trägolv
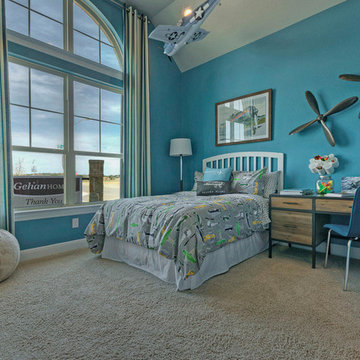
Inspiration för mellanstora klassiska pojkrum kombinerat med sovrum och för 4-10-åringar, med blå väggar och heltäckningsmatta
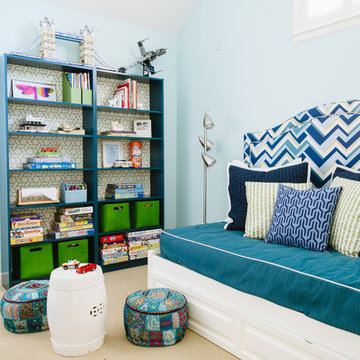
playroom / guest room combo with daybed
photo credit: Jenn Jacobson
Idéer för att renovera ett funkis pojkrum kombinerat med lekrum, med blå väggar och heltäckningsmatta
Idéer för att renovera ett funkis pojkrum kombinerat med lekrum, med blå väggar och heltäckningsmatta
5 965 foton på turkost baby- och barnrum
12


