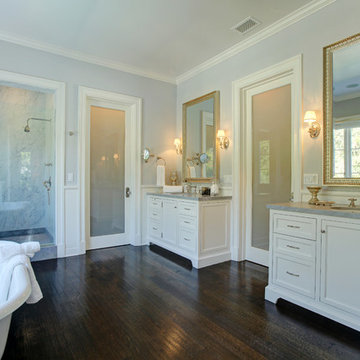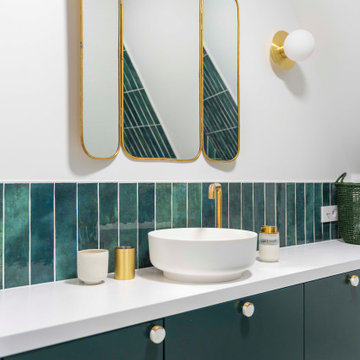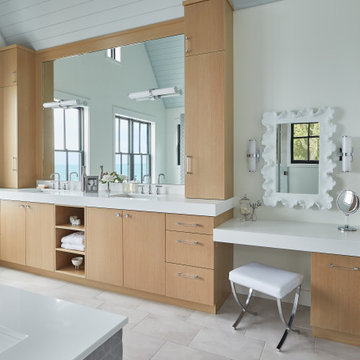36 668 foton på turkost badrum
Sortera efter:
Budget
Sortera efter:Populärt i dag
41 - 60 av 36 668 foton
Artikel 1 av 3

Inspiration för mellanstora lantliga badrum med dusch, med skåp i mellenmörkt trä, vita väggar, marmorgolv, ett fristående handfat, grått golv och släta luckor

• American Olean “Color Appeal” 4” x 12” glass tile in “Fountain Blue” • Interceramic 10” x 24” “Spa” white glazed tile • Daltile “Color Wave” mosaic tile “Ice White Block Random Mosaic” • Stonepeak 12” x 24 “Infinite Brown” ceramic tile, Land series • glass by Anchor Ventana at shower • Slik Mode acrylic freestanding tub • Grohe Concetto tub spout • photography by Paul Finkel

Chris Giles
Idéer för att renovera ett mellanstort maritimt toalett, med bänkskiva i betong, kalkstensgolv, ett fristående handfat, brun kakel och blå väggar
Idéer för att renovera ett mellanstort maritimt toalett, med bänkskiva i betong, kalkstensgolv, ett fristående handfat, brun kakel och blå väggar

The detailed plans for this bathroom can be purchased here: https://www.changeyourbathroom.com/shop/simple-yet-elegant-bathroom-plans/ Small bathroom with Carrara marble hex tile on floor, ceramic subway tile on shower walls, marble counter top, marble bench seat, marble trimming out window, water resistant marine shutters in shower, towel rack with capital picture frame, frameless glass panel with hinges. Atlanta Bathroom

Photos by Shawn Lortie Photography
Inspiration för ett mellanstort funkis en-suite badrum, med en kantlös dusch, grå kakel, porslinskakel, grå väggar, klinkergolv i porslin, bänkskiva i akrylsten, grått golv, med dusch som är öppen, skåp i mellenmörkt trä och ett undermonterad handfat
Inspiration för ett mellanstort funkis en-suite badrum, med en kantlös dusch, grå kakel, porslinskakel, grå väggar, klinkergolv i porslin, bänkskiva i akrylsten, grått golv, med dusch som är öppen, skåp i mellenmörkt trä och ett undermonterad handfat

Beautifully designed by Giannetti Architects and skillfully built by Morrow & Morrow Construction in 2006 in the highly coveted guard gated Brentwood Circle. The stunning estate features 5bd/5.5ba including maid quarters, library, and detached pool house.
Designer finishes throughout with wide plank hardwood floors, crown molding, and interior service elevator. Sumptuous master suite and bath with large terrace overlooking pool and yard. 3 additional bedroom suites + dance studio/4th bedroom upstairs.
Spacious family room with custom built-ins, eat-in cook's kitchen with top of the line appliances and butler's pantry & nook. Formal living room w/ french limestone fireplace designed by Steve Gianetti and custom made in France, dining room, and office/library with floor-to ceiling mahogany built-in bookshelves & rolling ladder. Serene backyard with swimmer's pool & spa. Private and secure yet only minutes to the Village. This is a rare offering. Listed with Steven Moritz & Bruno Abisror. Post Rain - Jeff Ong Photos

Darris Harris
Inspiration för stora moderna en-suite badrum, med ett fristående badkar, stenkakel, beige väggar, travertin golv, beiget golv och med dusch som är öppen
Inspiration för stora moderna en-suite badrum, med ett fristående badkar, stenkakel, beige väggar, travertin golv, beiget golv och med dusch som är öppen

Master Bed/Bath Remodel
Bild på ett litet funkis en-suite badrum, med ett fristående badkar, en kantlös dusch, keramikplattor, terrazzogolv, dusch med gångjärnsdörr, blå kakel, beige väggar och vitt golv
Bild på ett litet funkis en-suite badrum, med ett fristående badkar, en kantlös dusch, keramikplattor, terrazzogolv, dusch med gångjärnsdörr, blå kakel, beige väggar och vitt golv

Our clients wished for a larger main bathroom with more light and storage. We expanded the footprint and used light colored marble tile, countertops and paint colors to give the room a brighter feel and added a cherry wood vanity to warm up the space. The matt black finish of the glass shower panels and the mirrors allows for top billing in this design and gives it a more modern feel.

This transitional-inspired remodel to this lovely Bonita Bay home consists of a completely transformed kitchen and bathrooms. The kitchen was redesigned for better functionality, better flow and is now more open to the adjacent rooms. The original kitchen design was very outdated, with natural wood color cabinets, corian countertops, white appliances, a very small island and peninsula, which closed off the kitchen with only one way in and out. The new kitchen features a massive island with seating for six, gorgeous quartz countertops, all new upgraded stainless steel appliances, magnificent white cabinets, including a glass front display cabinet and pantry. The two-toned cabinetry consists of white permitter cabinets, while the island boasts beautiful blue cabinetry. The blue cabinetry is also featured in the bathroom. The bathroom is quite special. Colorful wallpaper sets the tone with a wonderful decorative pattern. The blue cabinets contrasted with the white quartz counters, and gold finishes are truly lovely. New flooring was installed throughout.

Guest bath. Floor tile Glazzio Greenwich Hex in Urbanite color. Wall tile Happy Floors Titan 4x12 Aqua color.
Exempel på ett litet modernt vit vitt badrum med dusch, med släta luckor, vita skåp, en kantlös dusch, en toalettstol med separat cisternkåpa, blå kakel, keramikplattor, vita väggar, klinkergolv i keramik, ett undermonterad handfat, bänkskiva i kvarts, blått golv och dusch med gångjärnsdörr
Exempel på ett litet modernt vit vitt badrum med dusch, med släta luckor, vita skåp, en kantlös dusch, en toalettstol med separat cisternkåpa, blå kakel, keramikplattor, vita väggar, klinkergolv i keramik, ett undermonterad handfat, bänkskiva i kvarts, blått golv och dusch med gångjärnsdörr

Shower your bathroom in our lush green Seedling subway tile for the ultimate escape.
DESIGN
Interior Blooms Design Co.
PHOTOS
Emily Kennedy Photography
Tile Shown: 2" & 6" Hexagon in Calcite; 3x6 & Cori Molding in Seedling

The homeowners wanted to improve the layout and function of their tired 1980’s bathrooms. The master bath had a huge sunken tub that took up half the floor space and the shower was tiny and in small room with the toilet. We created a new toilet room and moved the shower to allow it to grow in size. This new space is far more in tune with the client’s needs. The kid’s bath was a large space. It only needed to be updated to today’s look and to flow with the rest of the house. The powder room was small, adding the pedestal sink opened it up and the wallpaper and ship lap added the character that it needed

Exempel på ett stort klassiskt vit vitt en-suite badrum, med skåp i mörkt trä, våtrum, en toalettstol med hel cisternkåpa, blå kakel, vita väggar, ett fristående handfat, bänkskiva i kvarts, grönt golv, dusch med gångjärnsdörr och skåp i shakerstil

Exempel på ett mellanstort klassiskt vit vitt badrum med dusch, med blå skåp, ett badkar i en alkov, en dusch/badkar-kombination, vit kakel, keramikplattor, grå väggar, klinkergolv i porslin, ett undermonterad handfat, marmorbänkskiva, grått golv, med dusch som är öppen och luckor med infälld panel

When Casework first met this 550 square foot attic space in a 1912 Seattle Craftsman home, it was dated and not functional. The homeowners wanted to transform their existing master bedroom and bathroom to include more practical closet and storage space as well as add a nursery. The renovation created a purposeful division of space for a growing family, including a cozy master with built-in bench storage, a spacious his and hers dressing room, open and bright master bath with brass and black details, and a nursery perfect for a growing child. Through clever built-ins and a minimal but effective color palette, Casework was able to turn this wasted attic space into a comfortable, inviting and purposeful sanctuary.

Foto på ett litet vintage grå badrum med dusch, med skåp i slitet trä, en toalettstol med separat cisternkåpa, vit kakel, keramikplattor, vita väggar, ett konsol handfat, marmorbänkskiva och släta luckor
36 668 foton på turkost badrum
3



