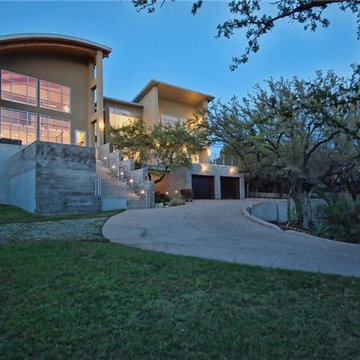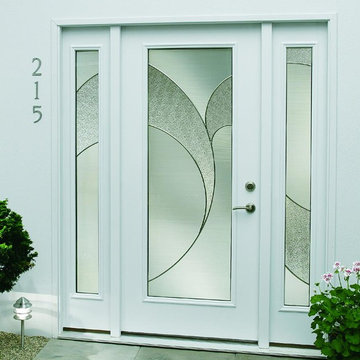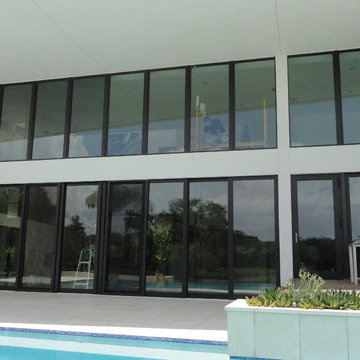104 foton på turkost betonghus
Sortera efter:
Budget
Sortera efter:Populärt i dag
81 - 100 av 104 foton
Artikel 1 av 3
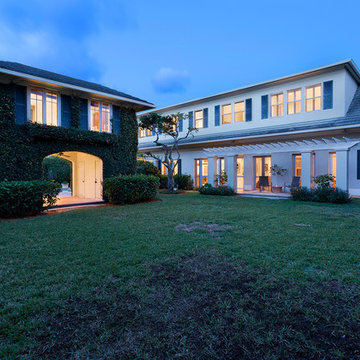
Exterior Rear
Bild på ett mellanstort vintage beige hus, med två våningar, valmat tak och tak med takplattor
Bild på ett mellanstort vintage beige hus, med två våningar, valmat tak och tak med takplattor
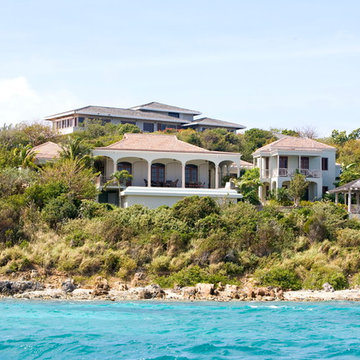
View from the ocean
- Photo: Springline Architects, LLC
Foto på ett funkis beige betonghus, med allt i ett plan
Foto på ett funkis beige betonghus, med allt i ett plan
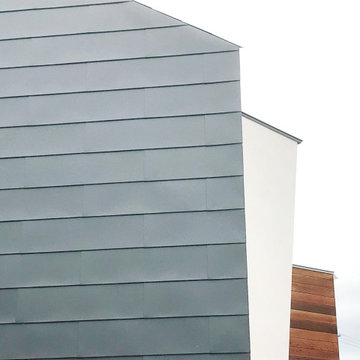
閑静な住宅街、テクスチャーの違う3種類の外壁を調和させる。
Idéer för ett mellanstort modernt vitt hus, med två våningar och pulpettak
Idéer för ett mellanstort modernt vitt hus, med två våningar och pulpettak
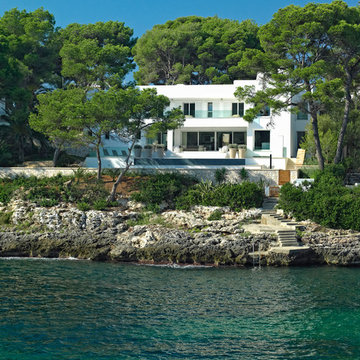
Vivienda unifamiliar aislada; dotada de 5 dormitorios, salones, área de juegos infantiles, sala de cine, y apartamento de invitados.
Exempel på ett stort modernt vitt hus, med tre eller fler plan och platt tak
Exempel på ett stort modernt vitt hus, med tre eller fler plan och platt tak
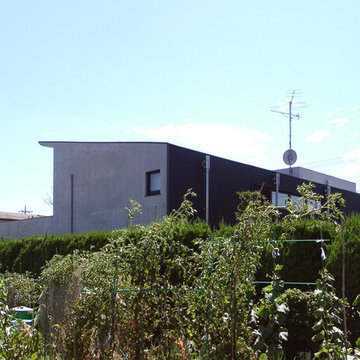
北側は黒いガルバリウム鋼板を張った外断熱。
雨樋はステンレスです。
村上建築設計室
http://mu-ar.com/
Inredning av ett modernt grått betonghus, med två våningar och pulpettak
Inredning av ett modernt grått betonghus, med två våningar och pulpettak
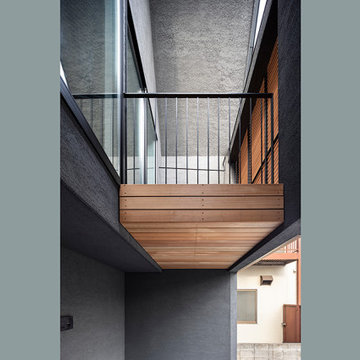
Idéer för ett mellanstort modernt grått hus, med två våningar, sadeltak och tak i metall
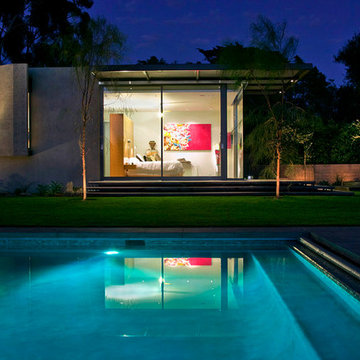
Photo: Patrick Price
Idéer för ett modernt betonghus, med allt i ett plan
Idéer för ett modernt betonghus, med allt i ett plan
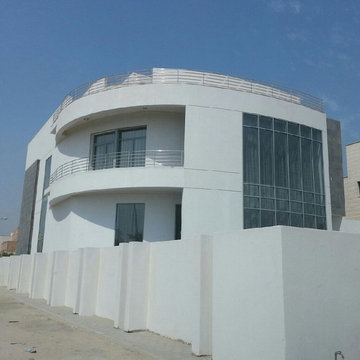
The Core Villa, side view. Completed
Foto på ett stort funkis vitt betonghus, med två våningar och platt tak
Foto på ett stort funkis vitt betonghus, med två våningar och platt tak
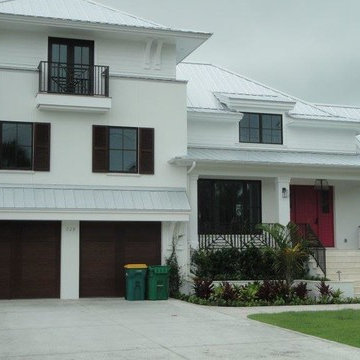
Inredning av ett klassiskt stort vitt hus, med två våningar, valmat tak och tak i metall
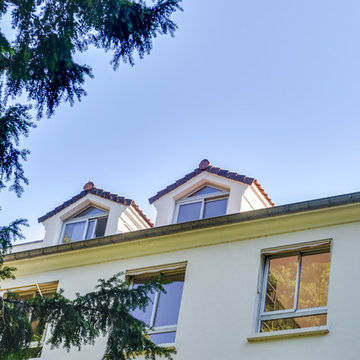
Construction d'une lucarne sur le toit avec bureau d'étude et architecte. Aménagement des combles pour agrandir un chambre d'enfant. Création d'un espace bureau sur le grenier
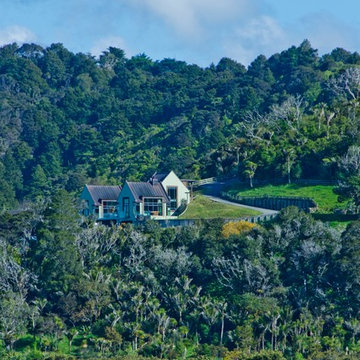
A steep sloping site that needed care to position the pavilions to gather the sun
Inredning av ett lantligt stort beige betonghus, med tre eller fler plan och sadeltak
Inredning av ett lantligt stort beige betonghus, med tre eller fler plan och sadeltak
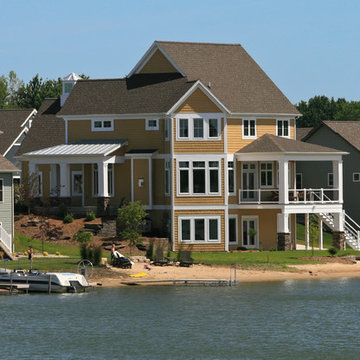
Pine Valley is not your ordinary lake cabin. This craftsman-inspired design offers everything you love about summer vacation within the comfort of a beautiful year-round home. Metal roofing and custom wood trim accent the shake and stone exterior, while a cupola and flower boxes add quaintness to sophistication.
The main level offers an open floor plan, with multiple porches and sitting areas overlooking the water. The master suite is located on the upper level, along with two additional guest rooms. A custom-designed craft room sits just a few steps down from the upstairs study.
Billiards, a bar and kitchenette, a sitting room and game table combine to make the walkout lower level all about entertainment. In keeping with the rest of the home, this floor opens to lake views and outdoor living areas.
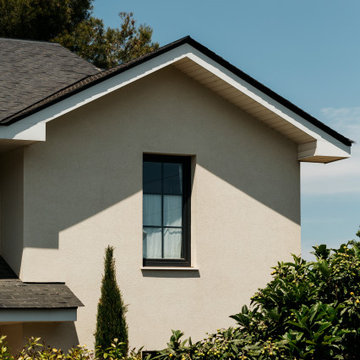
Esta casa diseñada y construida por Canexel se encuentra situada en una parcela con una pendiente muy pronunciada. Pendiente que seguía el curso de la calle y que dio lugar a que el terreno se dividiese en dos niveles: uno superior desde el que se proyecta el volumen de vivienda propiamente dicha, con planta baja y primera planta; y un segundo inferior reservado al sótano y garaje por un lado y, por otro, la zona social de piscina. Así, y debido al diseño de la vivienda se generan dos porches en la vivienda, uno en planta baja en forma de terraza y otro junto a la piscina bajo dicha terraza. Se aprovechan así las condiciones de desnivel de la parcela en beneficio del aprovechamiento de la misma.
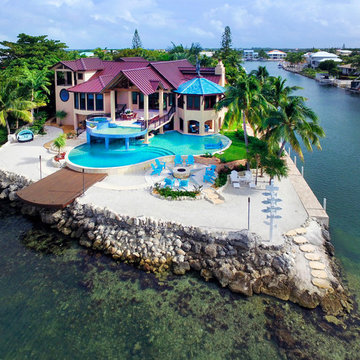
With a stunning panoramic view of the Gulf of Mexico--Land's End blurs the divide from inside, outside and the ocean with an infinity edge pool--which flows into a larger pool below.
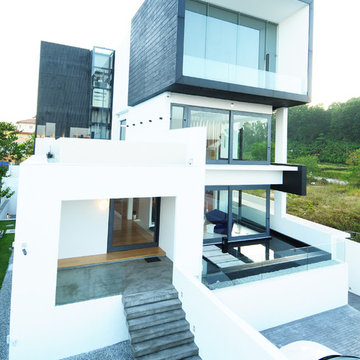
This modern bungalow is one of the most outstanding bungalows in Kuala Lumpur. Designed and built from scratch with collaboration of renowned architect & builders, makes this project one of our most sucessful residential project.
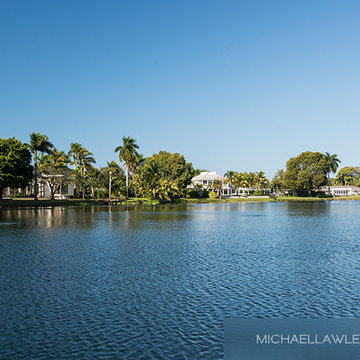
561 PALM CIRCLE EAST | OLD NAPLES
Tranquil, southwestern lake views were at the forefront of design in this spacious Old Naples single family home. Designed by renowned Chicago architect Laurence O. Booth, this contemporary home features the open concept floor plan, which allows effortless entertaining possibilities in the vaulted-ceiling great room, the fully equipped media room or on the covered lanai. Family and friends will enjoy views of the lake and pool while they gather around the large island in the streamlined kitchen, featuring Rino Snaidero custom built baked enamel surface cabinets. The elegant master suite is the ultimate retreat featuring French doors to the lanai and a large, spa-like master bath with a soaking tub and multi-head shower. A separate, grandfathered guest house is ideal for guests, of course, but would also be an ideal location for an office, art studio or yoga room. Located close to white sand beaches and downtown Naples for gourmet dining and shopping.
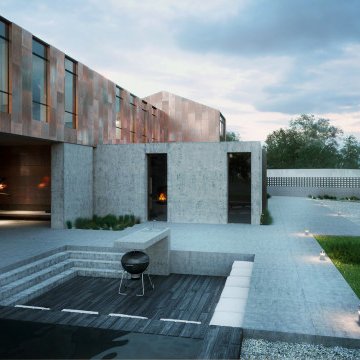
The modern architectural ensemble is characterized by a bold interplay of materials and forms. It features a minimalist aesthetic with clean lines and a strong geometrical influence, while the juxtaposition of raw concrete and weathered copper panels offers a textural contrast. The structure integrates open spaces and large glass panels, which blur the boundaries between interior and exterior, enhancing the connection with the surrounding landscape.
104 foton på turkost betonghus
5
