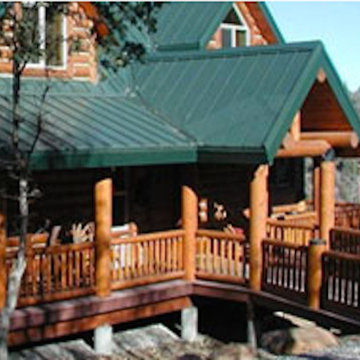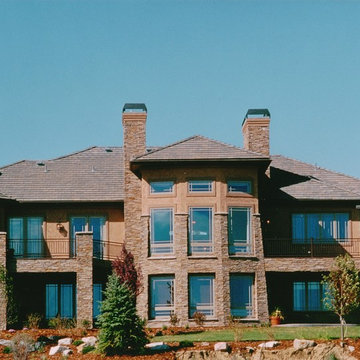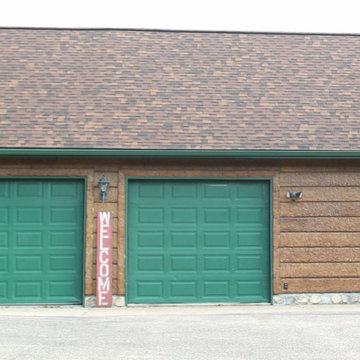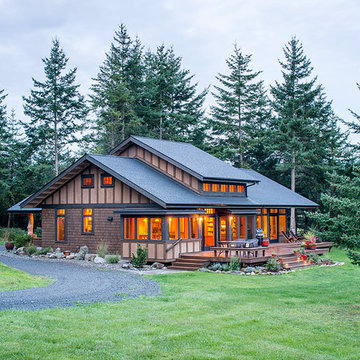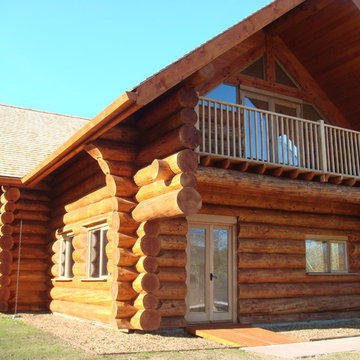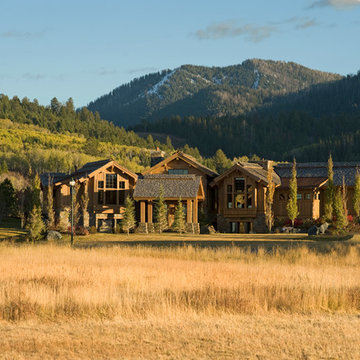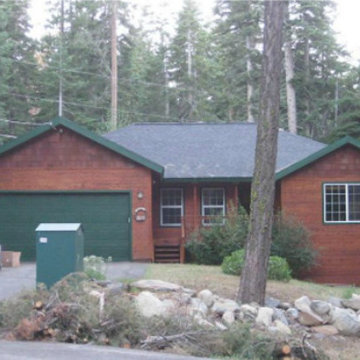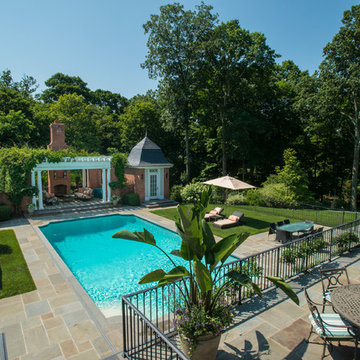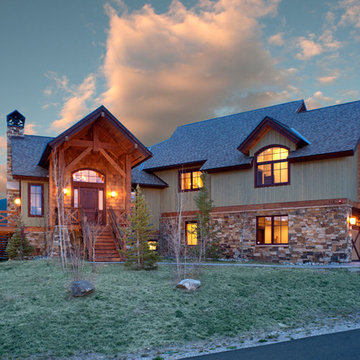419 foton på turkost brunt hus
Sortera efter:
Budget
Sortera efter:Populärt i dag
241 - 260 av 419 foton
Artikel 1 av 3
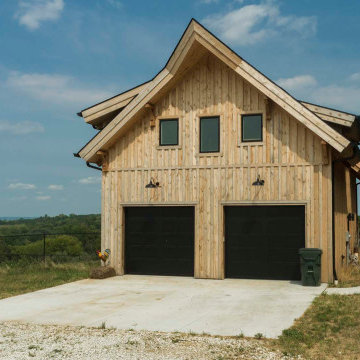
Post and Beam Home with Two Car Garage
Exempel på ett rustikt brunt trähus, med två våningar, sadeltak och tak i shingel
Exempel på ett rustikt brunt trähus, med två våningar, sadeltak och tak i shingel
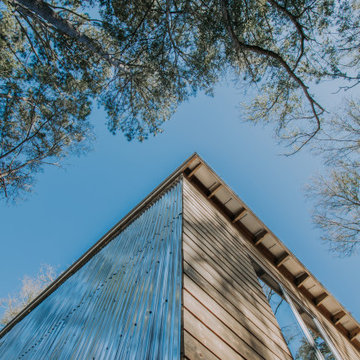
Harmonized on the edge of a tidal marsh of Bohicket Creek on Johns Island, a house was built for a young, growing family. Constructed within a tight budget, architectural poetics were sought through integrated design. The sensitive landscape drove a design concept that floats above the forest floor and blends in with the habitat of the marsh edge. There was consideration for sustainable materials and construction methods, environmental and climatic analysis as well as resilient design. Raw, simple construction methods and materials were used to infuse the spirit of boat docks and agricultural structures of Johns Island.
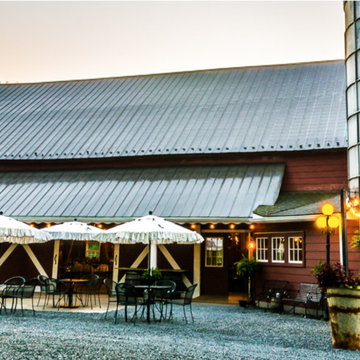
Our uniquely designed Oh La La or wedding umbrellas,
Let the celebration begin! Here in a cluster to welcome The new bride and groom and all their family and friends to join in on this special occasion/
These just say it all!
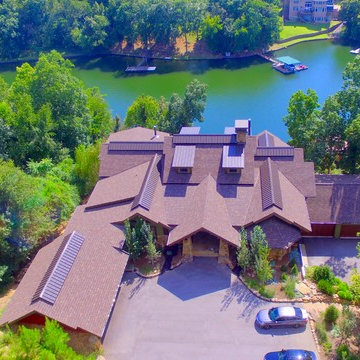
Photo: Daniel Speicher
The owners of this beautiful home have a strong interest in the classic lodges of the National Parks. MossCreek worked with them on designing a home that paid homage to these majestic structures while at the same time providing a modern space for family gatherings and relaxed lakefront living. With large-scale exterior elements, and soaring interior timber frame work featuring handmade iron work, this home is a fitting tribute to a uniquely American architectural heritage.
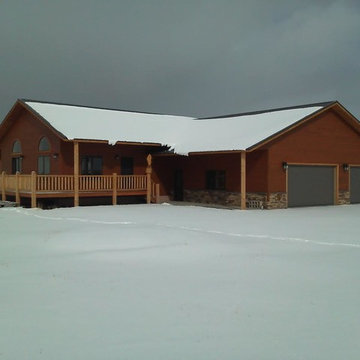
Bild på ett mellanstort rustikt brunt hus, med allt i ett plan, blandad fasad, sadeltak och tak i shingel
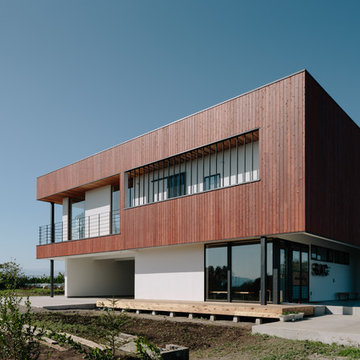
photo by Kai Nakamura
Inredning av ett modernt brunt hus, med två våningar och platt tak
Inredning av ett modernt brunt hus, med två våningar och platt tak
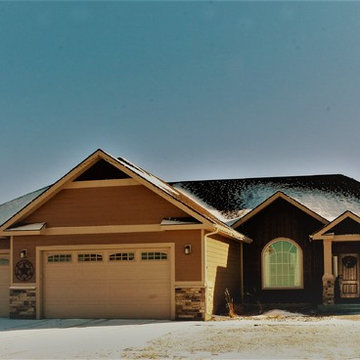
Inspiration för ett mellanstort amerikanskt brunt hus, med allt i ett plan, blandad fasad och sadeltak
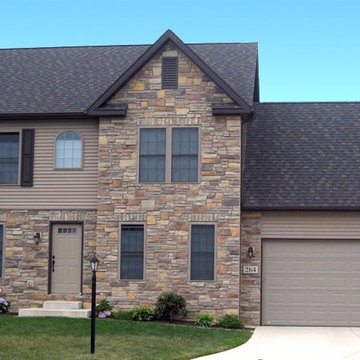
Building a new home with Ennis Builders is a simple concept; I oversee the entire process. From the selection of the home (your plans or ours), through the interior and exterior design, to the construction oversight and even the warranty work, all phases are overseen by me. That’s not to say I don’t have help—I have designers and experts that help with the interior and exterior designing of the homes along with professional subcontractors that have been crafting custom homes for me for years. It’s the expertise of the entire team that makes building with Ennis Builders an enjoyable experience. My personal involvement with the homeowner can turn working relationships into life long friendships.
From choosing a floor plan to your final walk through, I want you to know what you have to look forward to along the way. I’m dedicated to creating a positive home building experience you’ll always remember.
Choose Ennis Builders and you’ll see—
we really do make it easier to build your dream home.
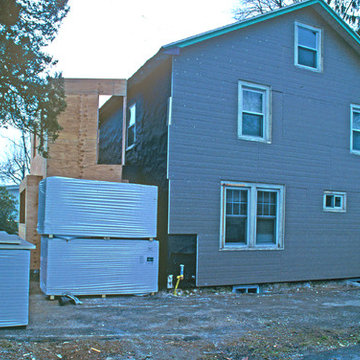
Entire house walls wrapped with R=25 insulation, and checked first the framing - insulating original cavity R=10
Inspiration för små bruna trähus, med två våningar
Inspiration för små bruna trähus, med två våningar
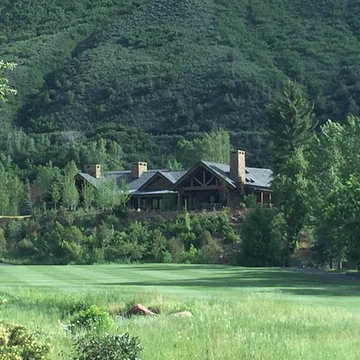
Klassisk inredning av ett stort brunt hus, med två våningar, blandad fasad, sadeltak och tak i shingel
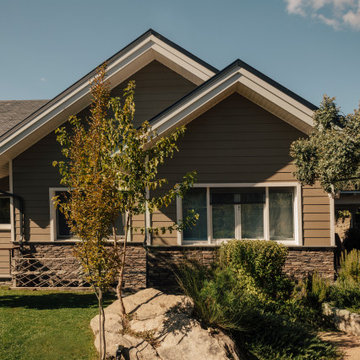
Fachada que combina CanExel y pizarra en un juego de fachadas y cubiertas de estilo clásico.
Bild på ett stort vintage brunt hus, med allt i ett plan, blandad fasad och sadeltak
Bild på ett stort vintage brunt hus, med allt i ett plan, blandad fasad och sadeltak
419 foton på turkost brunt hus
13
