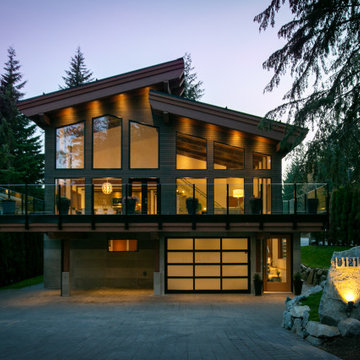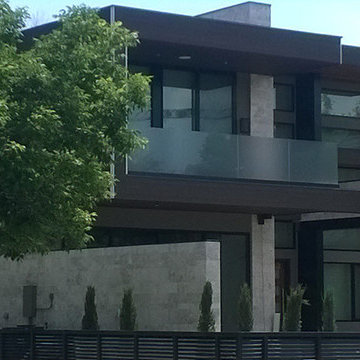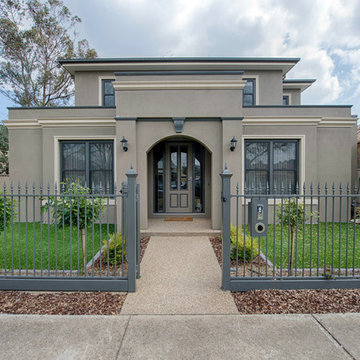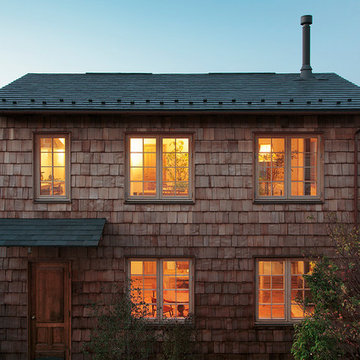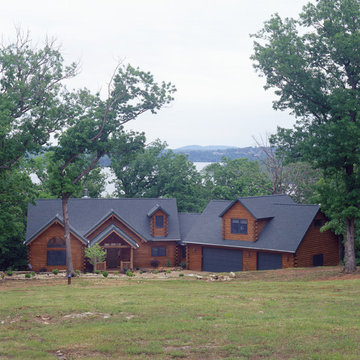419 foton på turkost brunt hus
Sortera efter:
Budget
Sortera efter:Populärt i dag
221 - 240 av 419 foton
Artikel 1 av 3
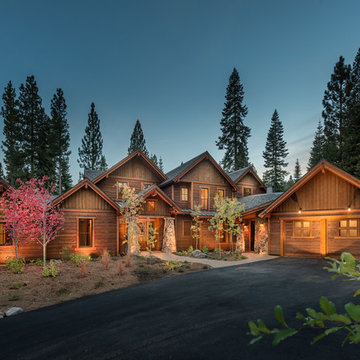
Located in Martis Camp in Lake Tahoe. Outside is landscaped. Large driveway and garage. Custom cut stacked stone for entrance, and beautiful outside finishes.
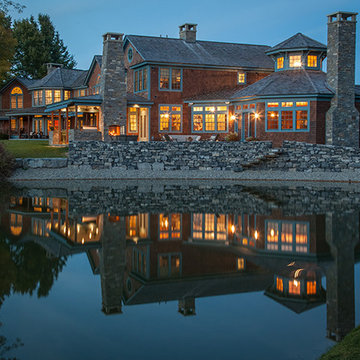
Jeremy Gantz
Charged with the challenge to create and addition to the family's lakefront home, we integrated local materials and finishes in a composition that creates a sense of place and a natural extension to the home. The incredible craftsmen at Redhouse Builders did a remarkable job of bringing our vision to life!
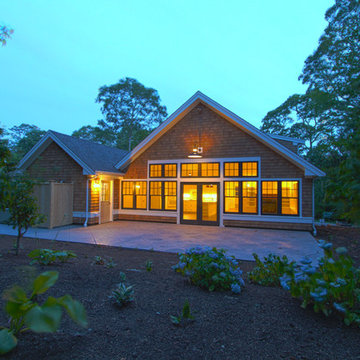
Photo by Scott Chase
Idéer för att renovera ett mellanstort vintage brunt trähus, med två våningar
Idéer för att renovera ett mellanstort vintage brunt trähus, med två våningar
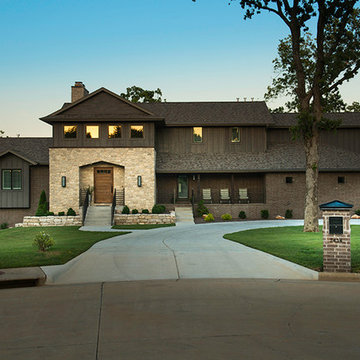
Jeremy Mason McGraw
Klassisk inredning av ett stort brunt trähus, med tre eller fler plan
Klassisk inredning av ett stort brunt trähus, med tre eller fler plan
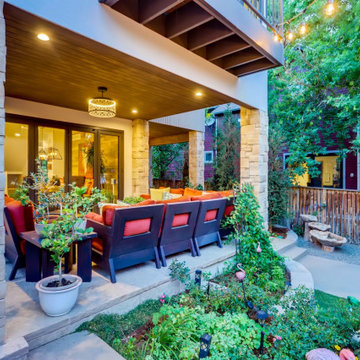
The Lincoln is just blocks away from Louisville's vibrant downtown. A front courtyard invites people in and a rear patio is the perfect retreat from the day.
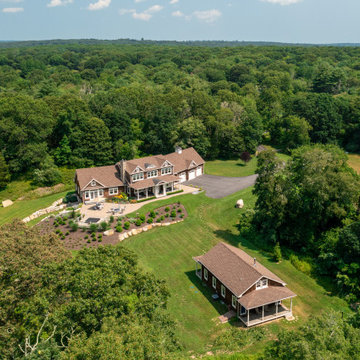
Porches and Gables and Country Views
Architect: Gail Hallock Architect, Inc
Photographer: Drewniversal Photographer
Inspiration för ett stort vintage brunt hus, med två våningar, sadeltak och tak i shingel
Inspiration för ett stort vintage brunt hus, med två våningar, sadeltak och tak i shingel
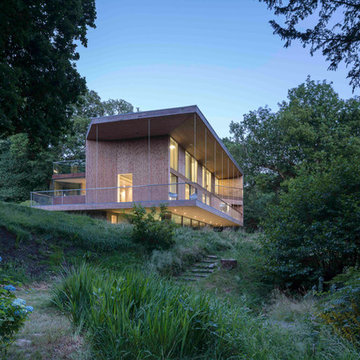
Photo by Tim Crocker
Idéer för ett stort modernt brunt trähus, med tre eller fler plan och platt tak
Idéer för ett stort modernt brunt trähus, med tre eller fler plan och platt tak
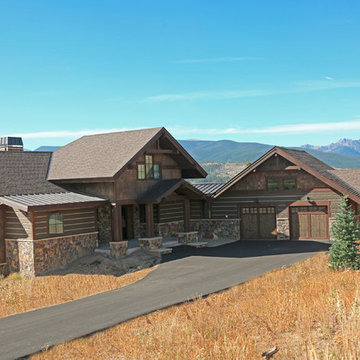
A beautiful custom mountain home built overlooking Winter Park Resort and Byers Peak in Fraser, Colorado. The home was built with rustic features to embrace the Colorado mountain stylings, but with added contemporary features.
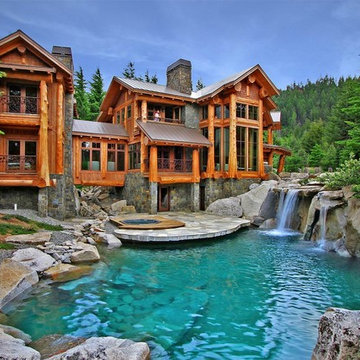
Inspiration för stora rustika bruna trähus, med tre eller fler plan och sadeltak
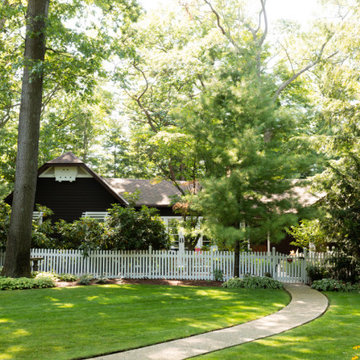
Klassisk inredning av ett brunt hus, med halvvalmat sadeltak och tak i shingel
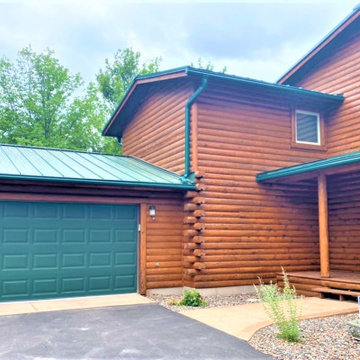
One of the most appealing aspects about clog-free LeafGuard® Brand Gutters is that they're customized to each home they're installed on. This allows them to work on a variety of architectural styles.
Here's a behind-the-scenes look at a project our craftsmen completed for our client, Michael. He opted for LeafGuard® Brand Gutters in dark green.
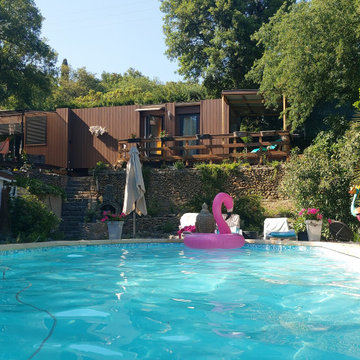
Aperçu de la façade en bois composite depuis la piscine. Un extérieur naturel pour une maison qui se fond parfaitement dans son environnement.
Un bardage vertical en bois composite UltraProtect teinte teck.
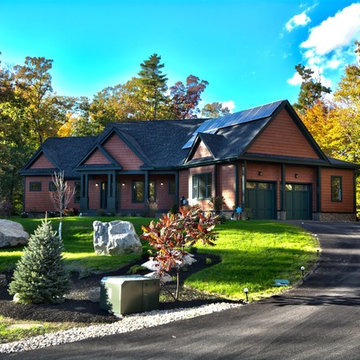
Front right driveway approach
Klassisk inredning av ett stort brunt hus, med fiberplattor i betong, sadeltak och allt i ett plan
Klassisk inredning av ett stort brunt hus, med fiberplattor i betong, sadeltak och allt i ett plan
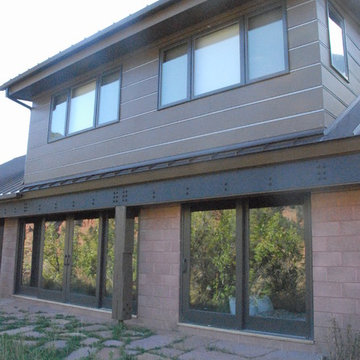
Two new bedrooms were created out of existing attic space by "popping" a shed dormer out of the roof. The challange was blending the new style with the existing homes style and complying with strict codes of this steep mountain location.
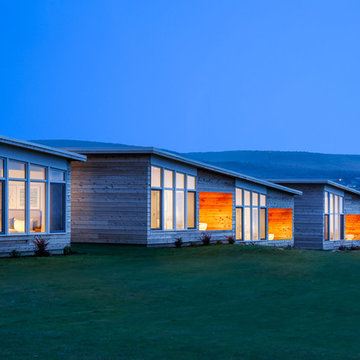
Jill Greaves Design
Photography by Younes Bounhar
Architect: Omar Ghandi Architect
Modern inredning av ett stort brunt trähus, med allt i ett plan
Modern inredning av ett stort brunt trähus, med allt i ett plan
419 foton på turkost brunt hus
12
