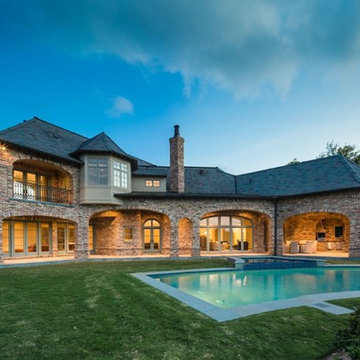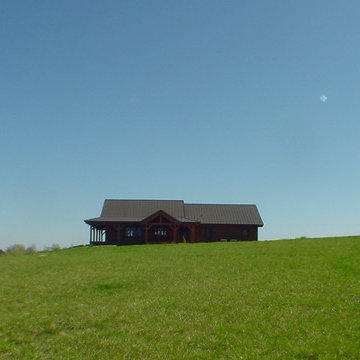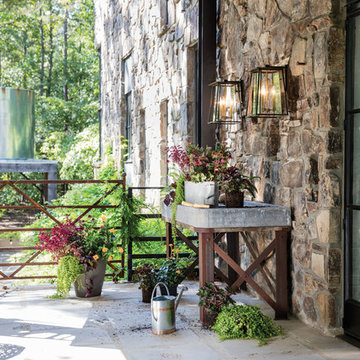416 foton på turkost brunt hus
Sortera efter:
Budget
Sortera efter:Populärt i dag
141 - 160 av 416 foton
Artikel 1 av 3
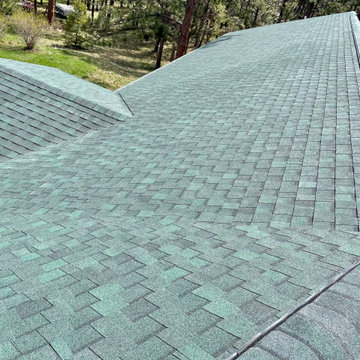
Look how sharp this new roof in Pinewood Springs turned out! The shingles that we installed are CertainTeed Landmark shingles in the color Hunter Green.
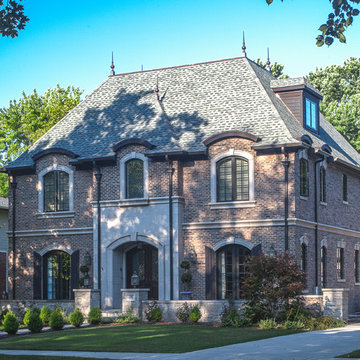
Bill Meyer Photography
Exempel på ett klassiskt brunt hus, med tre eller fler plan, tegel och valmat tak
Exempel på ett klassiskt brunt hus, med tre eller fler plan, tegel och valmat tak
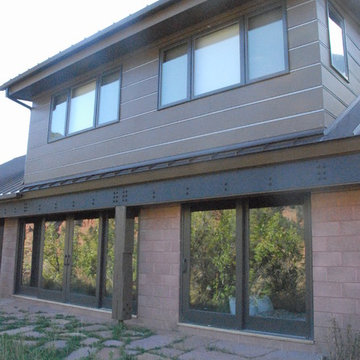
Two new bedrooms were created out of existing attic space by "popping" a shed dormer out of the roof. The challange was blending the new style with the existing homes style and complying with strict codes of this steep mountain location.
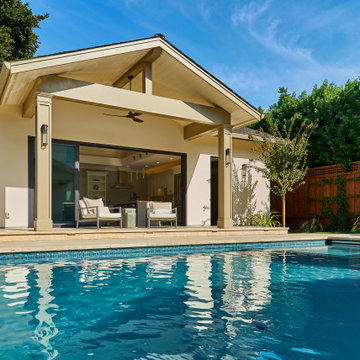
One word: Ahhhhhhhhhhhh.
Idéer för ett litet klassiskt brunt hus, med allt i ett plan, stuckatur, sadeltak och tak i mixade material
Idéer för ett litet klassiskt brunt hus, med allt i ett plan, stuckatur, sadeltak och tak i mixade material
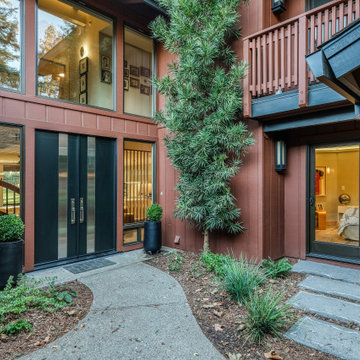
Full renovation of this is a one of a kind condominium overlooking the 6th fairway at El Macero Country Club. Gorgeous back in 1971 and now it's "spectacular spectacular!" Check out the kitchen and bathrooms in this gem!
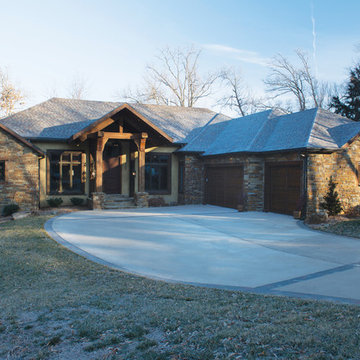
A desire to live in Colorado, yet still maintain the family’s ties to Springfield, location of their home, evolved into a total transformation. Beginning with the removal of the white columns, red brick, metal garage doors, and a small front porch, and delicate landscaping this home was totally transformed into a Mountain Retreat boasting reclaimed beams, stone veneer, stucco, and flagstone help transform the home.
Photos by Randy Colwell
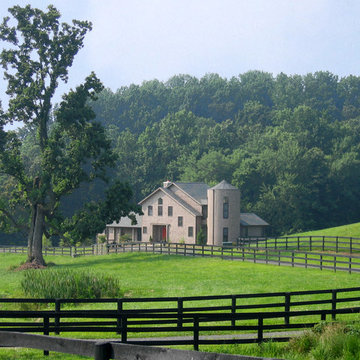
This is the view of the house when approaching from the road.
Idéer för lantliga bruna trähus, med två våningar
Idéer för lantliga bruna trähus, med två våningar
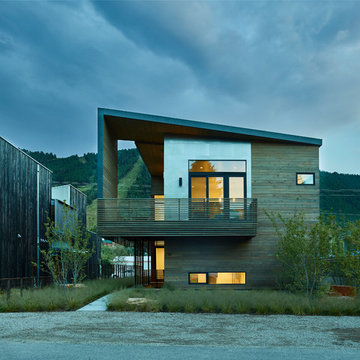
Foto på ett stort funkis brunt hus, med två våningar, blandad fasad och pulpettak
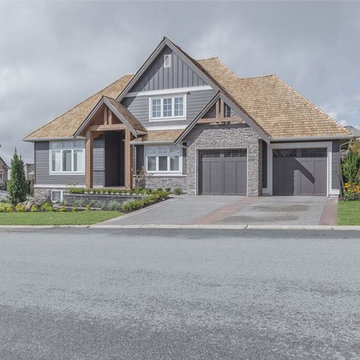
Bild på ett stort funkis brunt hus, med tre eller fler plan och fiberplattor i betong
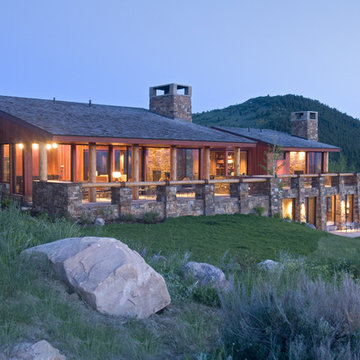
This custom residence exploits its southern exposure with a daylight basement that opens out to unencumbered mountain views. Interior finishes such as inlaid wood ceilings, Oklahoma sandstone masonry, and log wrapped steel columns, carry the ubiquitous natural tones of the site into the interior with a refined touch. Designed by Ward+Blake Architects in Jackson, Wyoming.
Photo Credit: Douglas Kahn
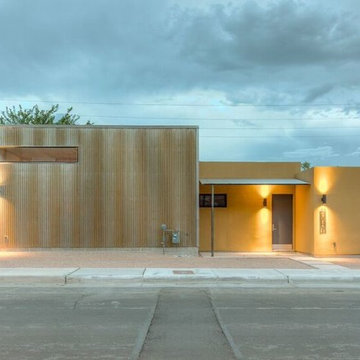
Townhomes that compliment.
Inspiration för ett litet industriellt brunt hus, med allt i ett plan, metallfasad och platt tak
Inspiration för ett litet industriellt brunt hus, med allt i ett plan, metallfasad och platt tak
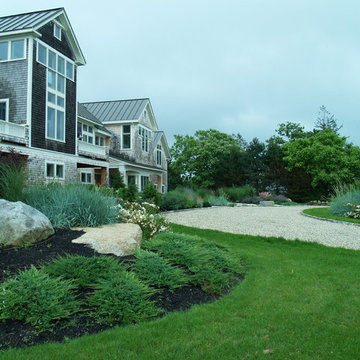
Matthew Ulrich
Inspiration för mycket stora maritima bruna trähus, med två våningar och valmat tak
Inspiration för mycket stora maritima bruna trähus, med två våningar och valmat tak
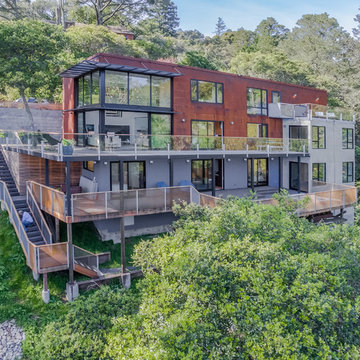
Dramatic view of rear of house showing hillside site, dynamic material palette, rails, exterior stairs
Bruce Damonte
Exempel på ett stort modernt brunt hus, med tre eller fler plan, metallfasad och platt tak
Exempel på ett stort modernt brunt hus, med tre eller fler plan, metallfasad och platt tak
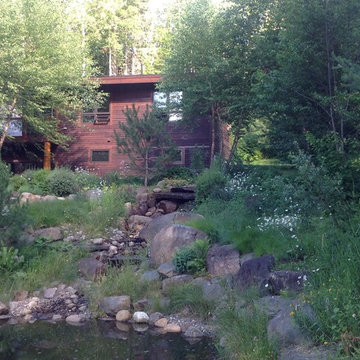
Inspiration för ett mellanstort rustikt brunt hus, med två våningar, sadeltak och tak i shingel
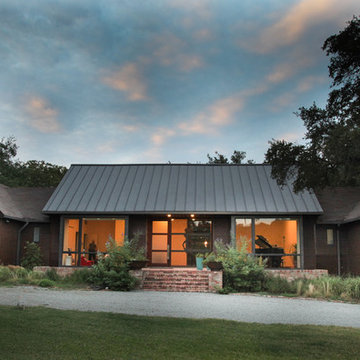
Idéer för stora industriella bruna hus, med allt i ett plan, blandad fasad och sadeltak
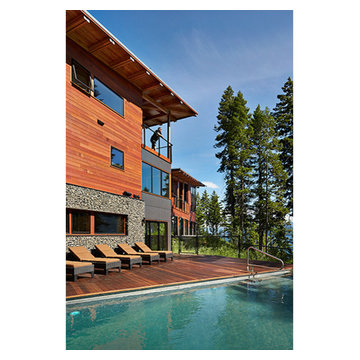
Ben Benschinder
Inredning av ett rustikt mycket stort brunt trähus, med tre eller fler plan och platt tak
Inredning av ett rustikt mycket stort brunt trähus, med tre eller fler plan och platt tak
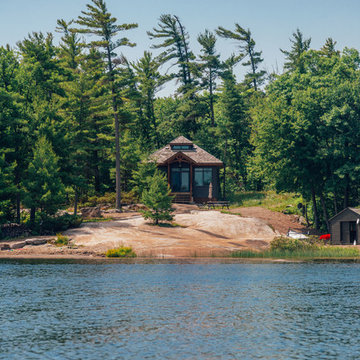
Window & Door Dealers
Contact: Angelo & Paul DeCola
Location: 41-D Commerce Park Drive
Unit D
Barrie, Ontario L4N 8X1
Canada
Bild på ett mellanstort rustikt brunt hus, med två våningar, sadeltak och tak i shingel
Bild på ett mellanstort rustikt brunt hus, med två våningar, sadeltak och tak i shingel
416 foton på turkost brunt hus
8
