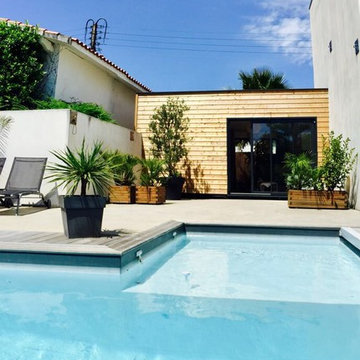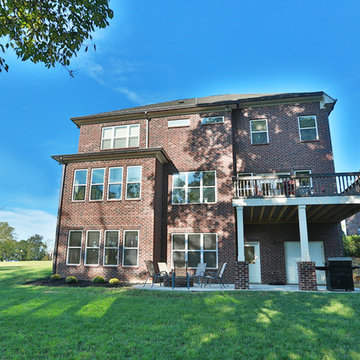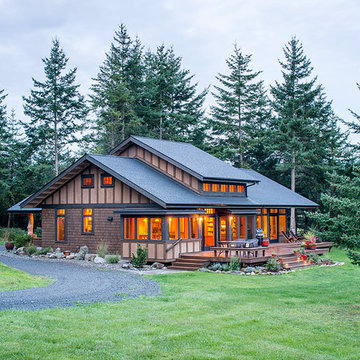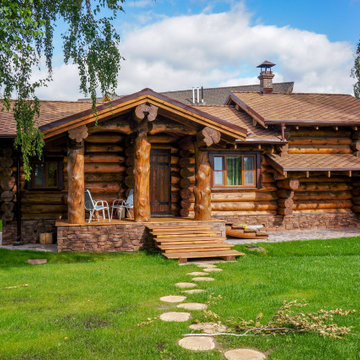416 foton på turkost brunt hus
Sortera efter:
Budget
Sortera efter:Populärt i dag
101 - 120 av 416 foton
Artikel 1 av 3
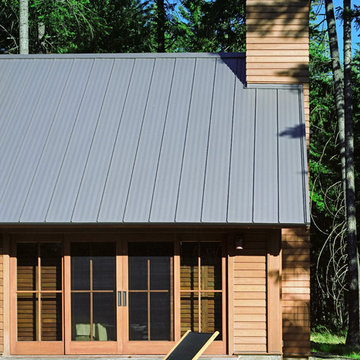
Idéer för ett mellanstort rustikt brunt hus, med två våningar, sadeltak och tak i metall
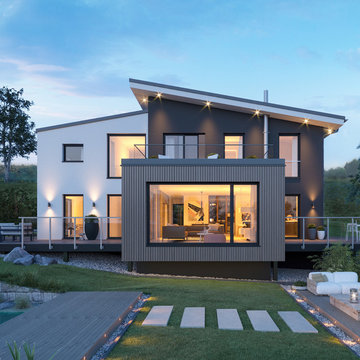
Verbunden durch eine außergewöhnliche architektonische Formensprache verhelfen das versetzte Satteldach und der kompakte, rechteckige Baukörper dem CONCEPT-M 170 zu seiner höchst individuellen Note. Zahlreiche Fensterflächen in unterschiedlichen Formen verleihen dem Eigenheim auf beiden Geschossen tageslichtdurchflutetes Wohnambiente. Die Grundrisse bestechen durch klare Zonen und verleihen den Räumen und Raumeinheiten erlebbar angenehme Proportionen. Hier wird Wohnkomfort auf höchstem Niveau angeboten – von der großzügigen Raumaufteilung bis hin zur separaten Ankleide und zweitem Bad.
Im Musterhaus Villingen-Schwenningen spiegelt sich die maximale architektonische Kreativität wider. Bewusst kombiniert formen sich hier drei Baukörper in unterschiedlichen Formen, Materialien und Farben mit leichtem Spiel zu einem spannenden Ganzen. Durch seine klare und starke Ausstrahlung vermittelt dieses Eigenheim seiner Umgebung und seinen Besuchern ein überzeugendes Statement, das sich auch im inneren Raumkonzept wiederfindet. Der Essbereich vermittelt sich als zentralen Mittel- und Ruhepunkt, der sich durch den lichtdurchfluteten Wohnbereich im schwebenden Gebäudeteil entspannt bis in den Garten verlängert. Zusätzlich bieten die Balkon- und Terrassenlandschaften pure Freiheit und Spaß am Wohnen.
© Bien-Zenker GmbH 2019
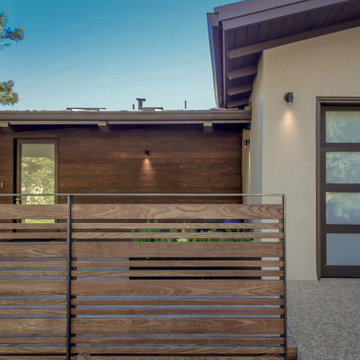
Street view detail of slatted wood screening rail, glass garage and main entry door.
Idéer för ett mellanstort modernt brunt hus, med sadeltak, tak i metall och två våningar
Idéer för ett mellanstort modernt brunt hus, med sadeltak, tak i metall och två våningar
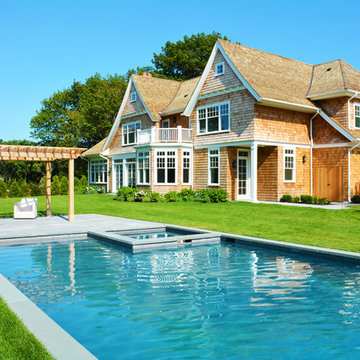
Jason Thomas Architect
Klassisk inredning av ett stort brunt hus, med två våningar, sadeltak och tak i shingel
Klassisk inredning av ett stort brunt hus, med två våningar, sadeltak och tak i shingel
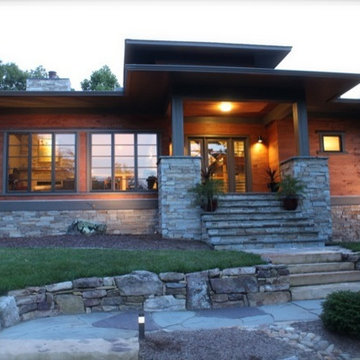
Inspiration för ett mellanstort funkis brunt trähus, med två våningar och valmat tak
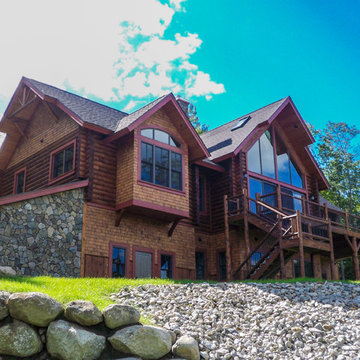
Situated on a sloping site, this 3,400 square-foot rustic home captures stunning views of the surrounding mountains and landscape. A comprehensive material palette was created that would complement the site, and contribute to the comforting feel of the home. The main portion of the residence was constructed of hand-hewn logs, along with most of the wooden detail elements found at the roof and expansive deck. Stained shingles and natural stones were incorporated to complete the exterior material palette.
A moderately open-concept plan has been created for the interior, allowing for great entertaining as well as creating more intimate settings. The deck connects these primary living spaces, developing fantastic indoor-outdoor qualities that showcase the surrounding views. From the main level master suite, the mountain views can still be appreciated, while remaining private from the rest of the main level. Guest accommodations are found on the lower level, where they can enjoy the wonderful surroundings and views, and have direct, private access to the exterior.
Photographer: MTA
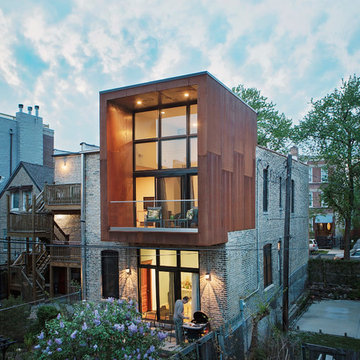
Corten steel addition in the back of house. The addition creates a double-height master suite with a private deck and directs rainwater to be collected for use in the garden. The overhangs provide shade from the Chicago summer sun and allows natural light to flood in to passively heat the room during winter.
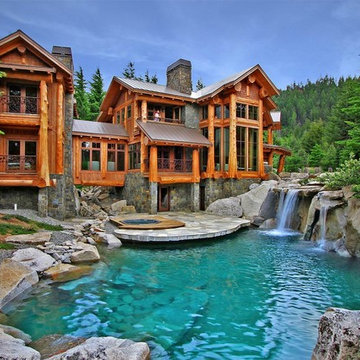
Inspiration för stora rustika bruna trähus, med tre eller fler plan och sadeltak
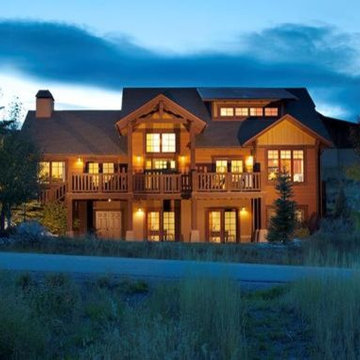
Idéer för att renovera ett stort vintage brunt trähus, med två våningar och sadeltak
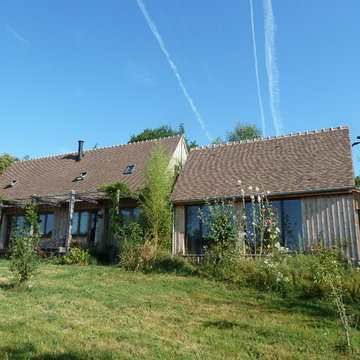
Foto på ett mellanstort lantligt brunt hus, med två våningar, sadeltak och tak med takplattor
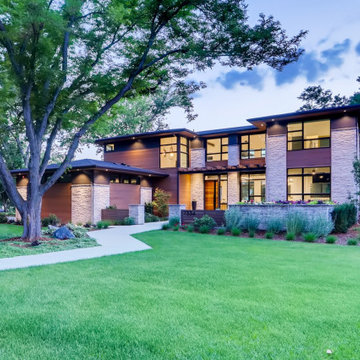
Inspiration för ett stort funkis brunt hus, med två våningar, valmat tak och tak i shingel
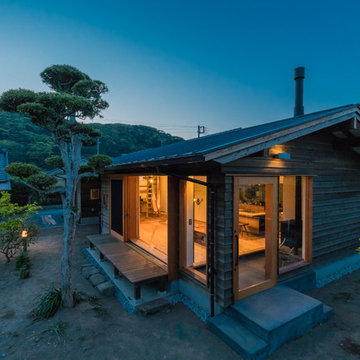
東南からの夕景です。
撮影 小泉一斉
Foto på ett funkis brunt hus, med allt i ett plan, sadeltak och tak i metall
Foto på ett funkis brunt hus, med allt i ett plan, sadeltak och tak i metall
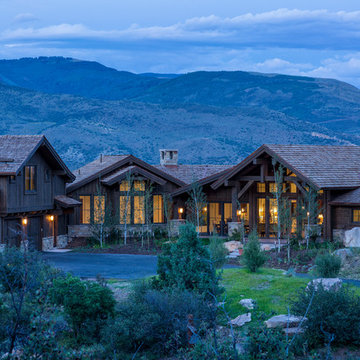
Scott Cramer Photography
Bild på ett stort vintage brunt hus, med tre eller fler plan och blandad fasad
Bild på ett stort vintage brunt hus, med tre eller fler plan och blandad fasad
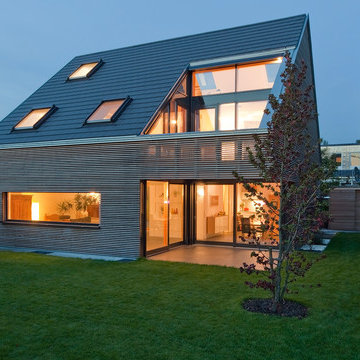
Foto: Jürgen Schmidt
Inspiration för ett mellanstort funkis brunt hus, med två våningar, sadeltak och tak i shingel
Inspiration för ett mellanstort funkis brunt hus, med två våningar, sadeltak och tak i shingel
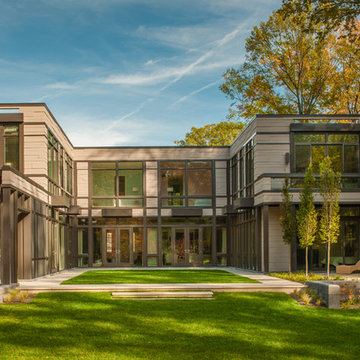
A new home built just outside of Alexandria, VA on a small lot with a neighborhood of varying architecture. Our clients proposed that we design a mullet style house with a traditional yet unassuming front and an edgy modern back.
Learn more about the other half of this exceptional home by viewing the English Carriage House project.
*This is a sampling of the home in its entirety. Additional photographs will be available upon publication of this project.
©️Maxwell MacKenzie
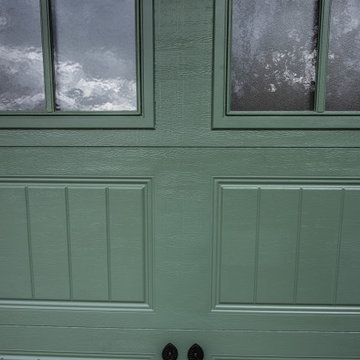
Windows in the garage doors provide natural light to the garage interior, which is not just beautiful but also safe and comfortable inside.
Inredning av ett lantligt mellanstort brunt hus, med allt i ett plan, vinylfasad, sadeltak och tak i shingel
Inredning av ett lantligt mellanstort brunt hus, med allt i ett plan, vinylfasad, sadeltak och tak i shingel
416 foton på turkost brunt hus
6
