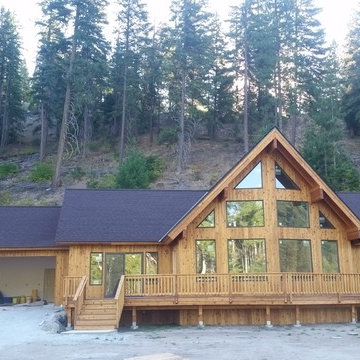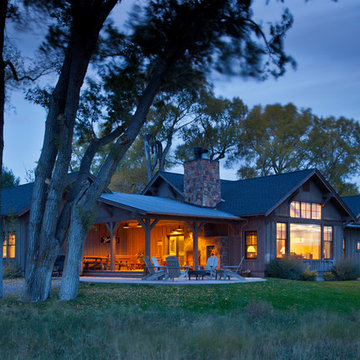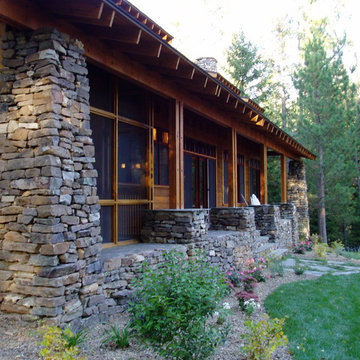416 foton på turkost brunt hus
Sortera efter:
Budget
Sortera efter:Populärt i dag
41 - 60 av 416 foton
Artikel 1 av 3
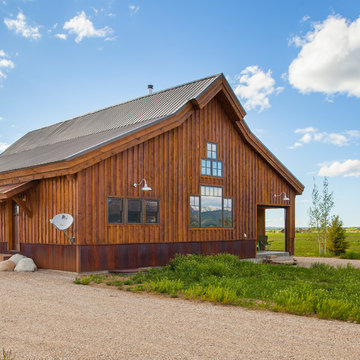
Sand Creek Post & Beam Traditional Wood Barns and Barn Homes
Learn more & request a free catalog: www.sandcreekpostandbeam.com
Idéer för lantliga bruna hus
Idéer för lantliga bruna hus

Inspiration för ett rustikt brunt trähus, med två våningar, sadeltak och tak i metall

See Interior photos and furnishings at Mountain Log Homes & Interiors
Foto på ett stort rustikt brunt trähus, med tre eller fler plan
Foto på ett stort rustikt brunt trähus, med tre eller fler plan
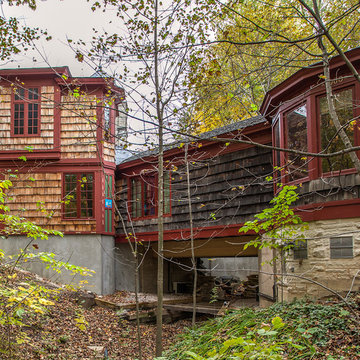
Exterior view of new addition and house spanning the creek.
Bill Meyer Photography
Idéer för att renovera ett litet rustikt brunt trähus, med två våningar och valmat tak
Idéer för att renovera ett litet rustikt brunt trähus, med två våningar och valmat tak
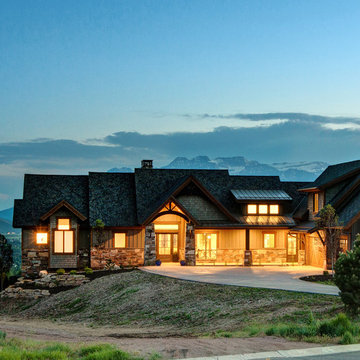
Foto på ett stort rustikt brunt hus, med två våningar, blandad fasad och sadeltak
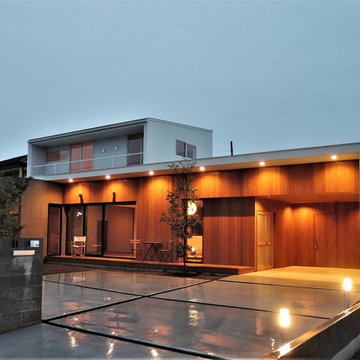
(夫婦+子供1+犬1)4人家族のための新築住宅
photos by Katsumi Simada
Idéer för mellanstora funkis bruna hus, med två våningar, pulpettak och tak i metall
Idéer för mellanstora funkis bruna hus, med två våningar, pulpettak och tak i metall

Project Overview:
This modern ADU build was designed by Wittman Estes Architecture + Landscape and pre-fab tech builder NODE. Our Gendai siding with an Amber oil finish clads the exterior. Featured in Dwell, Designmilk and other online architectural publications, this tiny project packs a punch with affordable design and a focus on sustainability.
This modern ADU build was designed by Wittman Estes Architecture + Landscape and pre-fab tech builder NODE. Our shou sugi ban Gendai siding with a clear alkyd finish clads the exterior. Featured in Dwell, Designmilk and other online architectural publications, this tiny project packs a punch with affordable design and a focus on sustainability.
“A Seattle homeowner hired Wittman Estes to design an affordable, eco-friendly unit to live in her backyard as a way to generate rental income. The modern structure is outfitted with a solar roof that provides all of the energy needed to power the unit and the main house. To make it happen, the firm partnered with NODE, known for their design-focused, carbon negative, non-toxic homes, resulting in Seattle’s first DADU (Detached Accessory Dwelling Unit) with the International Living Future Institute’s (IFLI) zero energy certification.”
Product: Gendai 1×6 select grade shiplap
Prefinish: Amber
Application: Residential – Exterior
SF: 350SF
Designer: Wittman Estes, NODE
Builder: NODE, Don Bunnell
Date: November 2018
Location: Seattle, WA
Photos courtesy of: Andrew Pogue
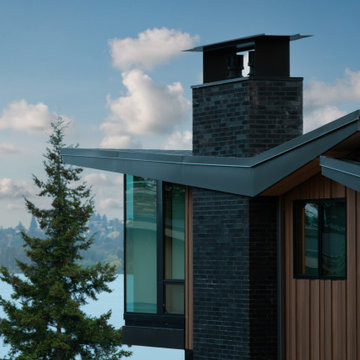
Wingspan’s gull wing roofs are pitched in two directions and become an outflowing of interiors, lending more or less scale to public and private space within. Beyond the dramatic aesthetics, the roof forms serve to lend the right scale to each interior space below while lifting the eye to light and views of water and sky. This concept begins at the big east porch sheltered under a 15-foot cantilevered roof; neighborhood-friendly porch and entry are adjoined by shared home offices that can monitor the front of the home. The entry acts as a glass lantern at night, greeting the visitor; the interiors then gradually expand to the rear of the home, lending views of park, lake and distant city skyline to key interior spaces such as the bedrooms, living-dining-kitchen and family game/media room.
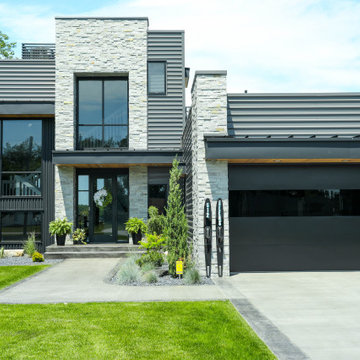
A game changing renovation that resulted in a complete and total transformation of the existing home, creating a modern marvel, complete with a rooftop deck with bar and outdoor pool table.

This prefabricated 1,800 square foot Certified Passive House is designed and built by The Artisans Group, located in the rugged central highlands of Shaw Island, in the San Juan Islands. It is the first Certified Passive House in the San Juans, and the fourth in Washington State. The home was built for $330 per square foot, while construction costs for residential projects in the San Juan market often exceed $600 per square foot. Passive House measures did not increase this projects’ cost of construction.
The clients are retired teachers, and desired a low-maintenance, cost-effective, energy-efficient house in which they could age in place; a restful shelter from clutter, stress and over-stimulation. The circular floor plan centers on the prefabricated pod. Radiating from the pod, cabinetry and a minimum of walls defines functions, with a series of sliding and concealable doors providing flexible privacy to the peripheral spaces. The interior palette consists of wind fallen light maple floors, locally made FSC certified cabinets, stainless steel hardware and neutral tiles in black, gray and white. The exterior materials are painted concrete fiberboard lap siding, Ipe wood slats and galvanized metal. The home sits in stunning contrast to its natural environment with no formal landscaping.
Photo Credit: Art Gray
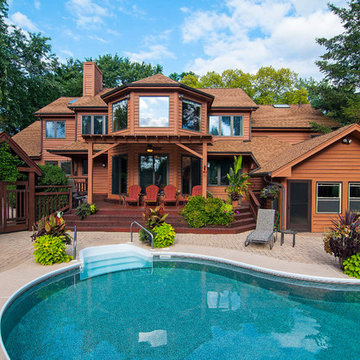
Tom Fitzsimmons / PGP Photography
Rustik inredning av ett brunt hus, med två våningar, sadeltak och tak i shingel
Rustik inredning av ett brunt hus, med två våningar, sadeltak och tak i shingel
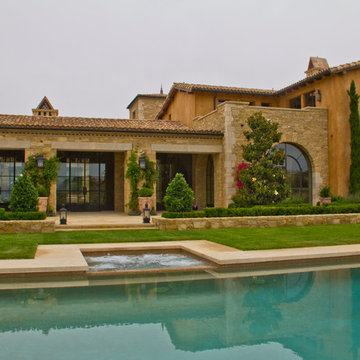
Custom steel doors and windows in Mediterranean style home.
Idéer för stora medelhavsstil bruna hus, med blandad fasad
Idéer för stora medelhavsstil bruna hus, med blandad fasad
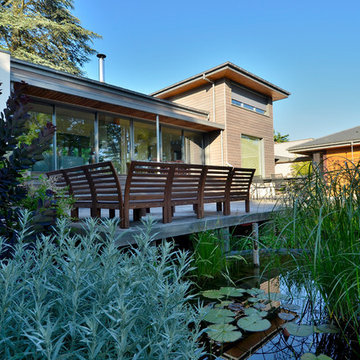
Bertrand Pichène
Exempel på ett mycket stort asiatiskt brunt hus, med två våningar, valmat tak och tak med takplattor
Exempel på ett mycket stort asiatiskt brunt hus, med två våningar, valmat tak och tak med takplattor
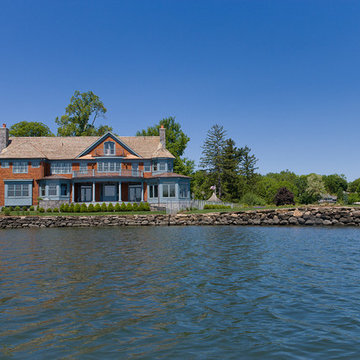
Fairfield County Award Winning Architect
Klassisk inredning av ett stort brunt trähus, med sadeltak och två våningar
Klassisk inredning av ett stort brunt trähus, med sadeltak och två våningar

Inspiration för mellanstora moderna bruna hus, med tre eller fler plan, sadeltak och tak i metall
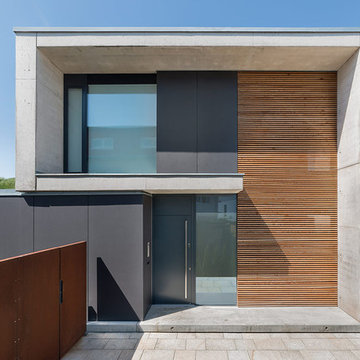
Inspiration för moderna bruna betonghus, med två våningar och platt tak

Every detail of this European villa-style home exudes a uniquely finished feel. Our design goals were to invoke a sense of travel while simultaneously cultivating a homely and inviting ambience. This project reflects our commitment to crafting spaces seamlessly blending luxury with functionality.
Our clients, who are experienced builders, constructed their European villa-style home years ago on a stunning lakefront property. The meticulous attention to design is evident throughout this expansive residence and includes plenty of outdoor seating options for delightful entertaining.
---
Project completed by Wendy Langston's Everything Home interior design firm, which serves Carmel, Zionsville, Fishers, Westfield, Noblesville, and Indianapolis.
For more about Everything Home, see here: https://everythinghomedesigns.com/
416 foton på turkost brunt hus
3
