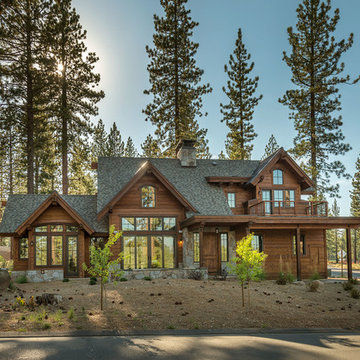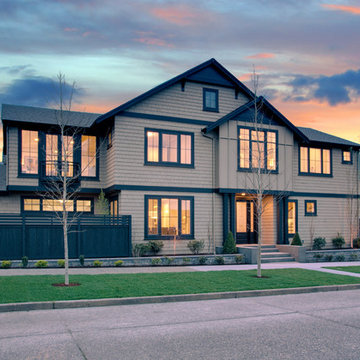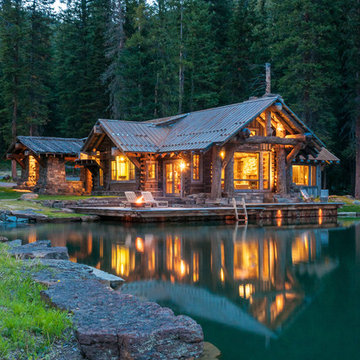416 foton på turkost brunt hus
Sortera efter:
Budget
Sortera efter:Populärt i dag
81 - 100 av 416 foton
Artikel 1 av 3
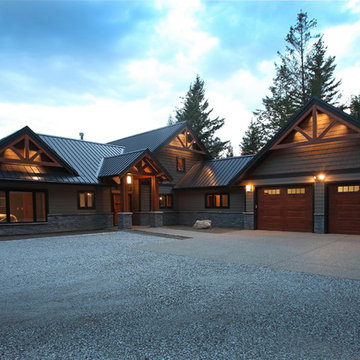
Don Weixl Photography
Idéer för amerikanska bruna hus, med två våningar, fiberplattor i betong och sadeltak
Idéer för amerikanska bruna hus, med två våningar, fiberplattor i betong och sadeltak
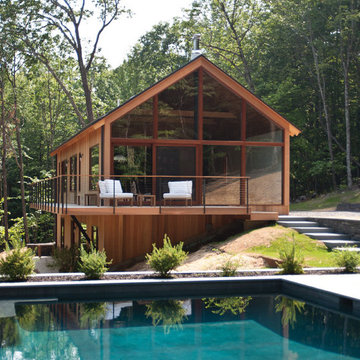
Rustik inredning av ett mellanstort brunt hus, med två våningar och glasfasad
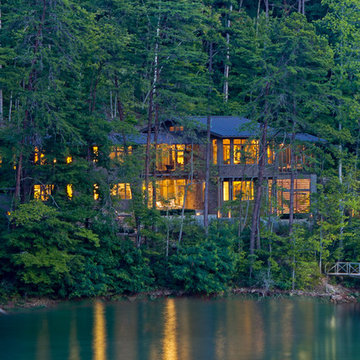
The Fontana Bridge residence is a mountain modern lake home located in the mountains of Swain County. The LEED Gold home is mountain modern house designed to integrate harmoniously with the surrounding Appalachian mountain setting. The understated exterior and the thoughtfully chosen neutral palette blend into the topography of the wooded hillside.
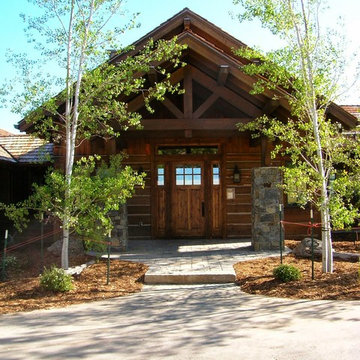
Inspiration för stora klassiska bruna hus, med två våningar, valmat tak och tak i shingel
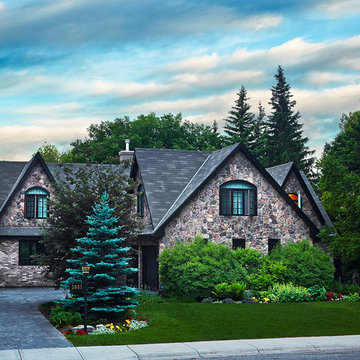
Exterior renovation in the Calgary community of Lakeview Village
Idéer för ett stort rustikt brunt stenhus, med två våningar och sadeltak
Idéer för ett stort rustikt brunt stenhus, med två våningar och sadeltak
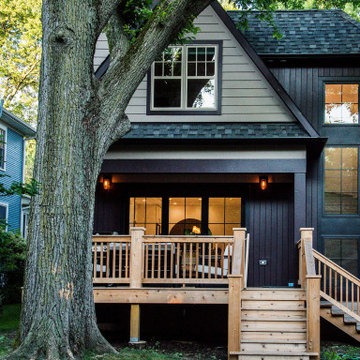
The plan concept involved moving the existing stair to free up more interior space, and relocating it to the new stair tower of the addition, connecting all three floors through a light-filled vertical element.
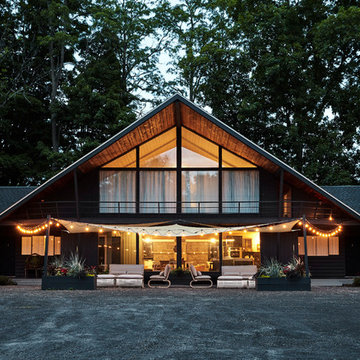
NYC designer Megan Pflug and her husband J. Penry purchased a 1962 mid-century lodge in Greenville, New York and revived the tired property to become the Woodhouse Lodge. They just wrapped a year long renovation, and this summer, unveiled a modern retreat filled with character, relaxed sophistication and a rustic-modernist vibe you’ve never seen before. (And wait until you see how she makes matte black a country thing…)
Photo: Genevieve Garruppo
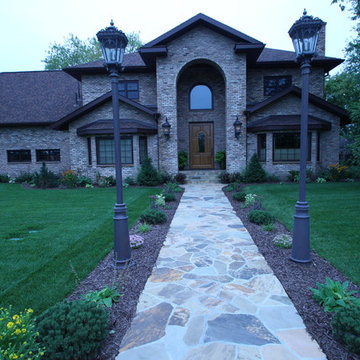
Inspiration för ett stort vintage brunt hus, med två våningar, tegel och sadeltak
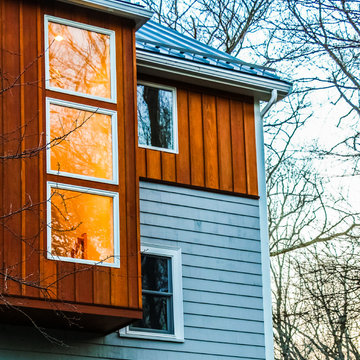
steines architecture
Idéer för mellanstora funkis bruna hus, med två våningar, tak i metall och sadeltak
Idéer för mellanstora funkis bruna hus, med två våningar, tak i metall och sadeltak
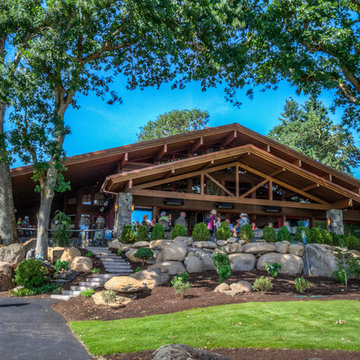
Arrow Timber Framing
9726 NE 302nd St, Battle Ground, WA 98604
(360) 687-1868
Web Site: https://www.arrowtimber.com
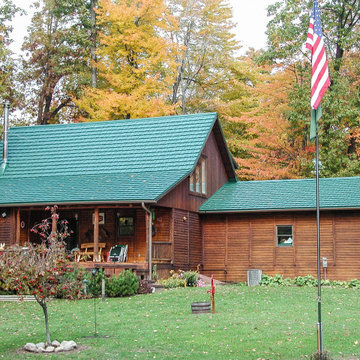
Beautiful roof replacement in Classic Metal's Country Manor Shake in Forest Green
Inspiration för ett vintage brunt hus, med allt i ett plan och tak i metall
Inspiration för ett vintage brunt hus, med allt i ett plan och tak i metall
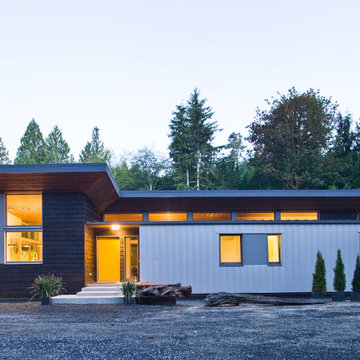
Nestled in a wooded area in the Pacific Northwest, the 1800 sf Passive Cedar Haus was built as a retirement home. The Artisans Group designed the layout of the home, mindful of aging in place, and working to ensure that the home blended in with the surrounding natural beauty. The project meets a complex program, with an unheated sleeping porch for a master bedroom, a screened porch, a 600 sf caretakers apartment/mother in law unit, large wood shop, plus a two car carport. The home seamlessly integrates a floating cedar tongue and groove roof with large sheltering overhangs, clerestory windows, and language of cedar slats for privacy screens and doors inside and out. The warm, natural materials of wood and cork for the interior palette are punctuated by lively accents and stunning fixtures.
This ultra energy efficient home relies on extremely high levels of insulation, air-tight detailing and construction, and the implementation of high performance, custom made European windows and doors by Zola Windows. Zola’s ThermoPlus Clad line, which boasts R-11 triple glazing and is thermally broken with a layer of patented German Purenit®, was selected for the project. Floor-to-ceiling windows in the main living area, gives an expansive view of the surrounding Northwest forest. The tops of these windows reveal the interior cedar clad and the up-swept soffits on the home’s exterior, creating a floating ceiling effect. Slatted spruce wood fly-overs break up the vertical areas of the great room and define separate areas that would otherwise feel like an overwhelmingly expansive space.
Photography by: Cheryl Ramsay of Ramsay Photography
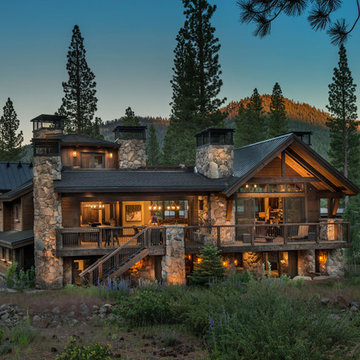
The rear exterior of a mountain home. Large sliding and lift-slide doors create indoor-outdoor living. Photographer: Vance Fox
Inspiration för mellanstora amerikanska bruna hus, med tre eller fler plan, blandad fasad och sadeltak
Inspiration för mellanstora amerikanska bruna hus, med tre eller fler plan, blandad fasad och sadeltak
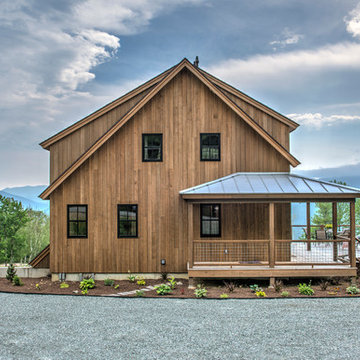
Nat Rea
Idéer för mellanstora lantliga bruna trähus, med tre eller fler plan och sadeltak
Idéer för mellanstora lantliga bruna trähus, med tre eller fler plan och sadeltak
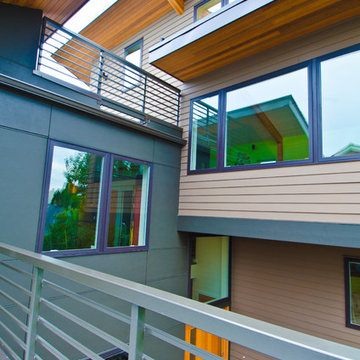
A Northwest Modern, 5-Star Builtgreen, energy efficient, panelized, custom residence using western red cedar for siding and soffits.
Bild på ett stort funkis brunt trähus, med tre eller fler plan och pulpettak
Bild på ett stort funkis brunt trähus, med tre eller fler plan och pulpettak
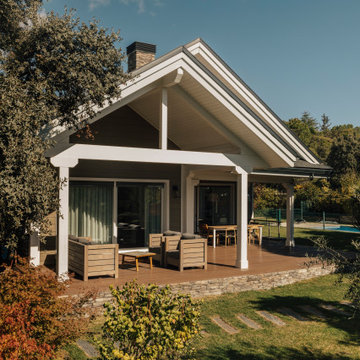
Fachada que combina CanExel y pizarra en un juego de fachadas y cubiertas de estilo clásico.
Klassisk inredning av ett stort brunt hus, med allt i ett plan, blandad fasad och sadeltak
Klassisk inredning av ett stort brunt hus, med allt i ett plan, blandad fasad och sadeltak
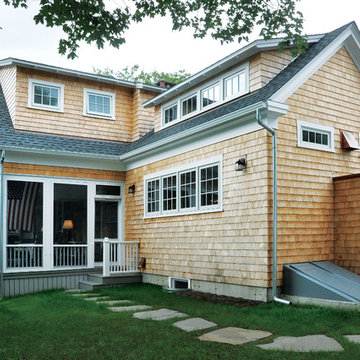
pavers, walkway, screened porch, outdoor shower
Foto på ett stort maritimt brunt hus, med två våningar och tak i shingel
Foto på ett stort maritimt brunt hus, med två våningar och tak i shingel
416 foton på turkost brunt hus
5
