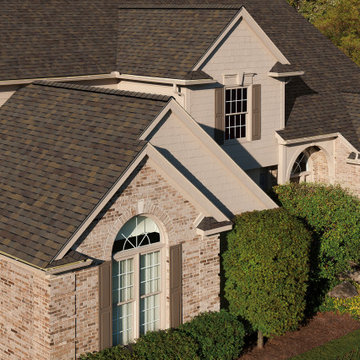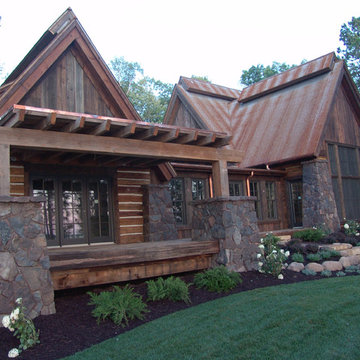416 foton på turkost brunt hus
Sortera efter:
Budget
Sortera efter:Populärt i dag
61 - 80 av 416 foton
Artikel 1 av 3
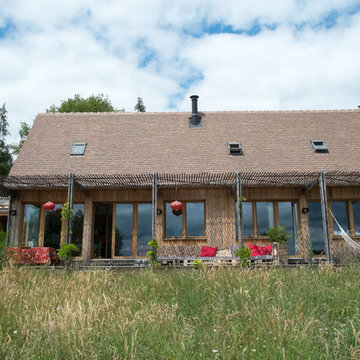
Idéer för att renovera ett mellanstort lantligt brunt hus, med två våningar, sadeltak och tak med takplattor
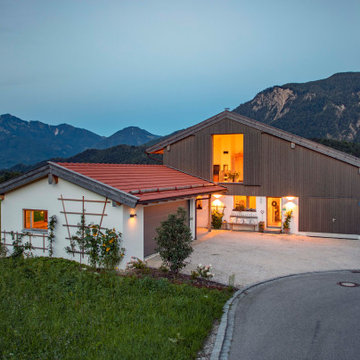
Aufnahmen: Michael Voit
Lantlig inredning av ett brunt hus, med två våningar, sadeltak och tak med takplattor
Lantlig inredning av ett brunt hus, med två våningar, sadeltak och tak med takplattor
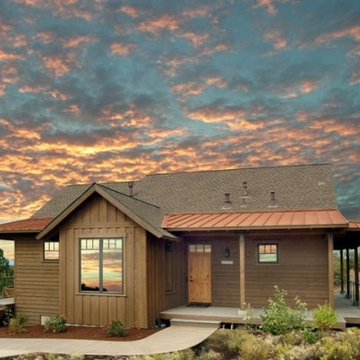
1 story Rustic Ranch style home designed by Western Design International of Prineville Oregon
Located in Brasada Ranch Resort - with Lock-offs (for rental option)
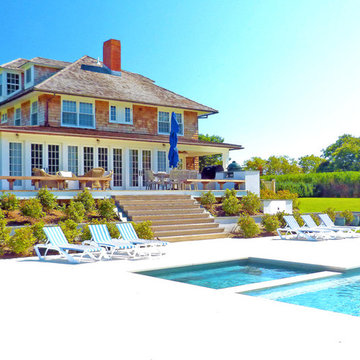
Inspiration för ett stort amerikanskt brunt trähus, med tre eller fler plan och sadeltak
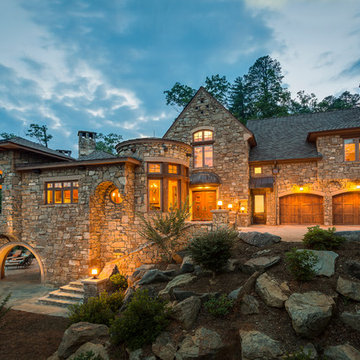
Photo by Firewater Photography.
Designed during previous position as Residential Studio Director and Project Architect at LS3P ASSOCIATES LTD.
Rustik inredning av ett stort brunt stenhus, med tre eller fler plan
Rustik inredning av ett stort brunt stenhus, med tre eller fler plan
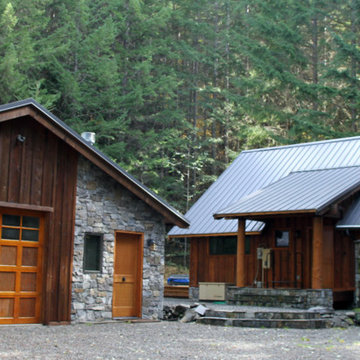
Inspiration för små rustika bruna hus, med allt i ett plan, sadeltak och tak i metall
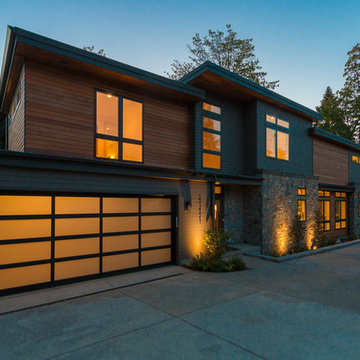
Photos: Josh Garretson
Idéer för ett stort modernt brunt hus, med tre eller fler plan, stuckatur och platt tak
Idéer för ett stort modernt brunt hus, med tre eller fler plan, stuckatur och platt tak
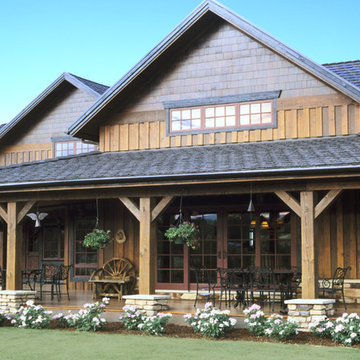
© 2002 Tim Murphy / Foto Imagery
Idéer för stora amerikanska bruna hus, med två våningar, blandad fasad och sadeltak
Idéer för stora amerikanska bruna hus, med två våningar, blandad fasad och sadeltak
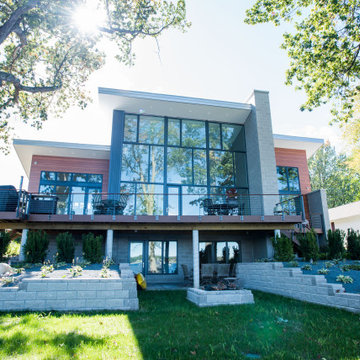
The goal of this project was to replace a small single-story seasonal family cottage with a year-round home that takes advantage of the views and topography of this lakefront site while providing privacy for the occupants. The program called for a large open living area, a master suite, study, a small home gym and five additional bedrooms. The style was to be distinctly contemporary.
The house is shielded from the street by the placement of the garage and by limiting the amount of window area facing the road. The main entry is recessed and glazed with frosted glass for privacy. Due to the narrowness of the site and the proximity of the neighboring houses, the windows on the sides of the house were also limited and mostly high up on the walls. The limited fenestration on the front and sides is made up for by the full wall of glass on the lake side, facing north. The house is anchored by an exposed masonry foundation. This masonry also cuts through the center of the house on the fireplace chimney to separate the public and private spaces on the first floor, becoming a primary material on the interior. The house is clad with three different siding material: horizontal longboard siding, vertical ribbed steel siding and cement board panels installed as a rain screen. The standing seam metal-clad roof rises from a low point at the street elevation to a height of 24 feet at the lakefront to capture the views and the north light.
The house is organized into two levels and is entered on the upper level. This level contains the main living spaces, the master suite and the study. The angled stair railing guides visitors into the main living area. The kitchen, dining area and living area are each distinct areas within one large space. This space is visually connected to the outside by the soaring ceilings and large fireplace mass that penetrate the exterior wall. The lower level contains the children’s and guest bedrooms, a secondary living space and the home gym.
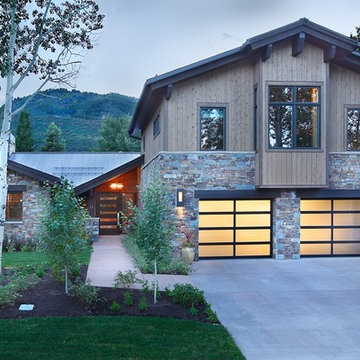
Jim Fairchild
Bild på ett stort funkis brunt hus, med två våningar, sadeltak och tak i metall
Bild på ett stort funkis brunt hus, med två våningar, sadeltak och tak i metall
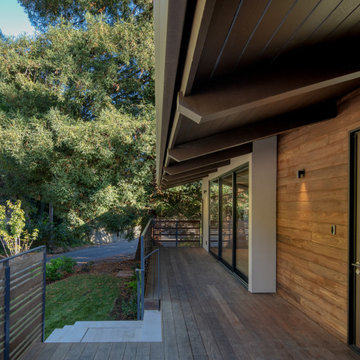
Front yard and deck to front entry door.
Exempel på ett mellanstort modernt brunt hus, med två våningar, sadeltak och tak i metall
Exempel på ett mellanstort modernt brunt hus, med två våningar, sadeltak och tak i metall
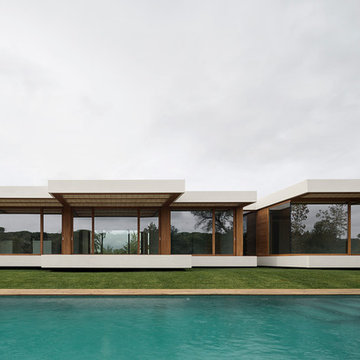
Fachada Sur
Foto: Alejo Bague
Inspiration för stora moderna bruna hus, med allt i ett plan, glasfasad och platt tak
Inspiration för stora moderna bruna hus, med allt i ett plan, glasfasad och platt tak
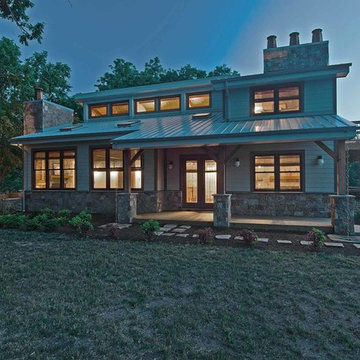
Photo by RJC Photography
Foto på ett mellanstort amerikanskt brunt hus, med två våningar, fiberplattor i betong och halvvalmat sadeltak
Foto på ett mellanstort amerikanskt brunt hus, med två våningar, fiberplattor i betong och halvvalmat sadeltak
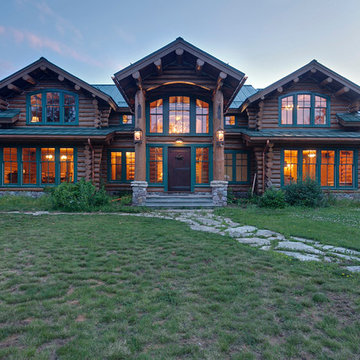
Interior Design: Bob Michels & Bruce Kading | Photography: Landmark Photography
Idéer för stora rustika bruna trähus, med två våningar
Idéer för stora rustika bruna trähus, med två våningar
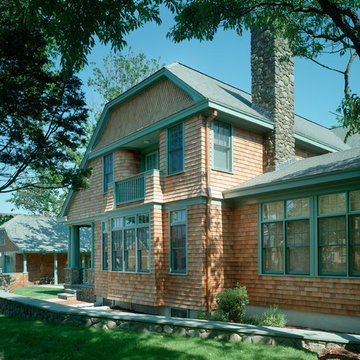
Architect: Mary Brewster, Brewster Thornton Group
Bild på ett stort amerikanskt brunt hus, med två våningar, halvvalmat sadeltak och tak i shingel
Bild på ett stort amerikanskt brunt hus, med två våningar, halvvalmat sadeltak och tak i shingel
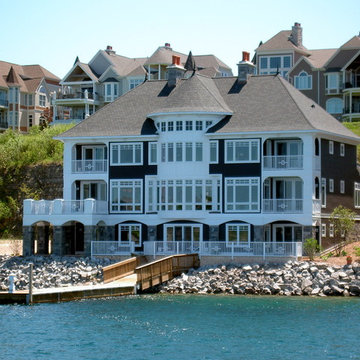
Photography by Haisma Design Co.
Bild på ett stort maritimt brunt trähus, med tre eller fler plan
Bild på ett stort maritimt brunt trähus, med tre eller fler plan
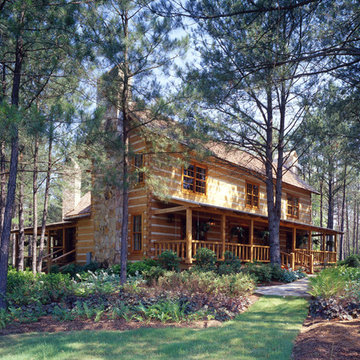
This custom home is based on our Prestwick floor plan and modified to meet the homeowners specifications. It is: 2 stories, 6158 sq. ft., 4 or 5 bedrooms and 5.5 bathrooms.
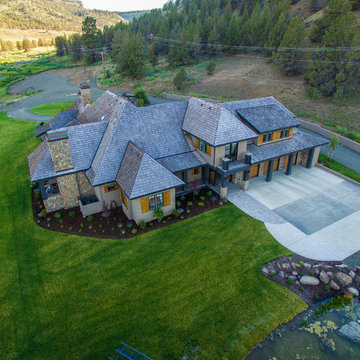
Inspiration för ett stort vintage brunt hus, med två våningar, blandad fasad, valmat tak och tak i shingel
416 foton på turkost brunt hus
4
