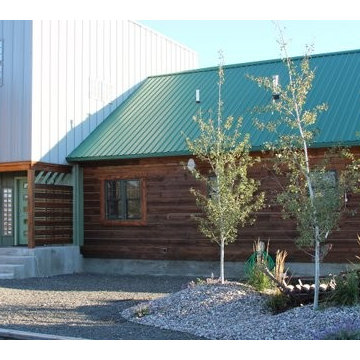151 foton på turkost flerfärgat hus
Sortera efter:
Budget
Sortera efter:Populärt i dag
121 - 140 av 151 foton
Artikel 1 av 3
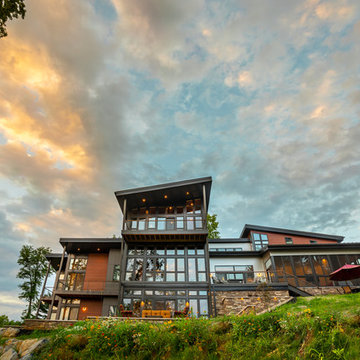
Mike Miville: MMVisuals
Inspiration för moderna flerfärgade hus, med två våningar
Inspiration för moderna flerfärgade hus, med två våningar
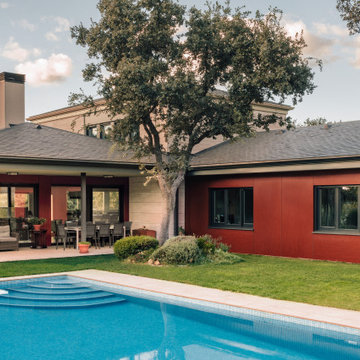
Vivienda que conjuga acabados y estilos modernos y clásicos. Revestida en piedra, panel fenólico y SATE con cubierta en pizarra.
Modern inredning av ett mellanstort flerfärgat hus, med tre eller fler plan, blandad fasad och sadeltak
Modern inredning av ett mellanstort flerfärgat hus, med tre eller fler plan, blandad fasad och sadeltak
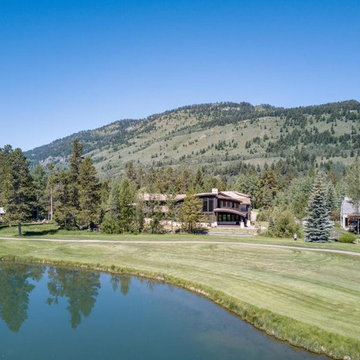
Inredning av ett modernt mycket stort flerfärgat hus, med två våningar och tak i mixade material
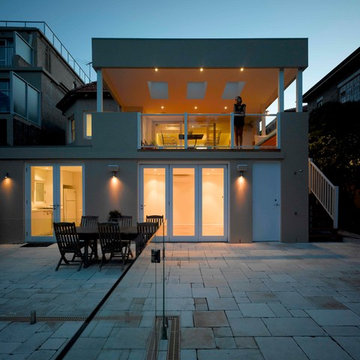
Photo Credit: ArchiShot
Idéer för att renovera ett stort funkis flerfärgat hus, med platt tak, två våningar, stuckatur och tak i metall
Idéer för att renovera ett stort funkis flerfärgat hus, med platt tak, två våningar, stuckatur och tak i metall
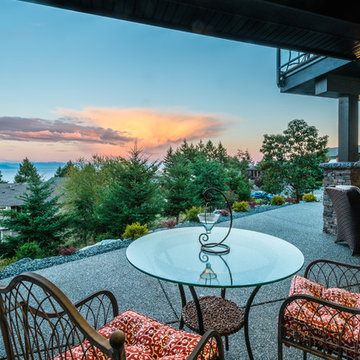
This modern-style executive home takes full advantage of the views and rocky terrain. The homeowners are retirees whose goal was to build a home that they could age in place in. Taking their needs into consideration, we created a large open concept design that takes advantage of the natural light and scenery while enabling the owners full accessibility throughout. All the primary rooms are located on the main floor with guest and additional spaces on lower floors. All door widths were increased and a roll thru shower was installed to allow for wheelchair accessibility if required in the future. The entire house is controlled by a state of the art iPad home automation system controlling media, mechanical systems, lighting & security.
"Light & Bright" are the items our client wanted us to focus on, with "Light" we wanted to capture as much as natural light from the large windows as possible. As for "Bright" we kept most of the finishes grey and white and clean. Pops of colour and warm hardwood flooring tie the entire space together.
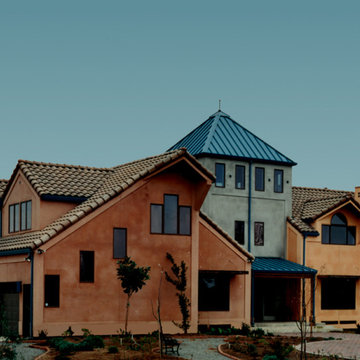
Sited on a large almond ranch, this contemporary farm home uses three large barn forms clustered around a central tower. Each barn is a different color. The orange garage barn (left) has laundry and pantry down and an ADU upstairs. The yellow Bedroom Barn has the master suite and parlor downstairs with 4 kids bedrooms upstairs. The kitchen family barn at the back houses the kitchen, dining and family room .
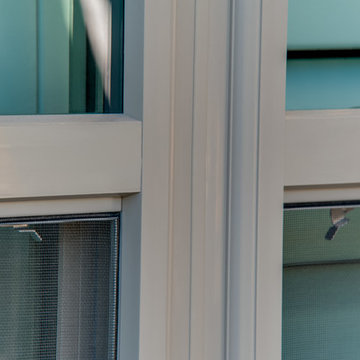
Window replacement in Fort Worth, TX.
Exempel på ett mellanstort klassiskt flerfärgat hus, med allt i ett plan, tegel och tak i shingel
Exempel på ett mellanstort klassiskt flerfärgat hus, med allt i ett plan, tegel och tak i shingel
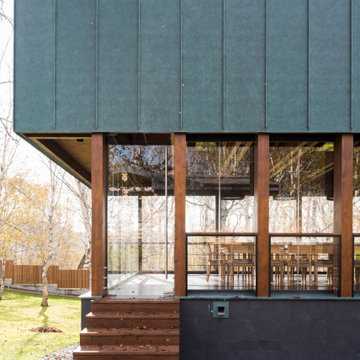
Idéer för att renovera ett mellanstort funkis flerfärgat hus, med allt i ett plan, blandad fasad, pulpettak och tak i metall
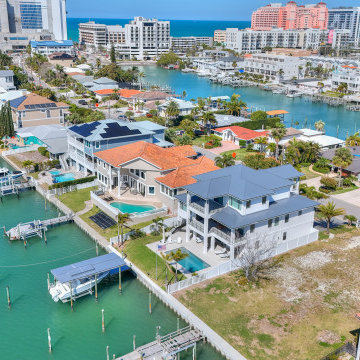
Dream Coast Builders brings your coastal dreams to life in the picturesque setting of 33756, Clearwater, FL. Specializing in custom homes and general contracting, we infuse every project with meticulous attention to detail and a commitment to quality craftsmanship. Picture your home under a blue sky, adorned with a charming blue wooden roof and illuminated by elegant ceiling lights. Our expertise extends from concrete flooring to glass windows, seamlessly integrating indoor and outdoor spaces. With lush green grass and palm trees swaying in the breeze, our designs embrace the natural beauty of the Clearwater landscape. Whether you're envisioning captivating home additions or innovative interior ideas, we're here to make your dreams a reality. From serene lakeside retreats to vibrant urban dwellings in Tampa, our remodeling services and ideas cater to your unique lifestyle. With steel grills for added security and window blinds and shutters to enhance privacy, every detail is carefully considered. Welcome to your dream coastal home, where gable roofs and white walls exude timeless charm, and every corner reflects your style. Let Dream Coast Builders create your perfect sanctuary amidst the beauty of Clearwater's yard areas and tree-lined streets.
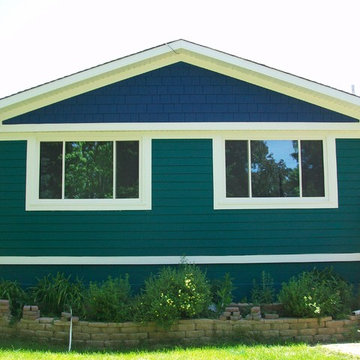
Front of Home with its' Beautiful New Colors!!
Idéer för att renovera ett mellanstort vintage flerfärgat hus, med två våningar, blandad fasad, sadeltak och tak i shingel
Idéer för att renovera ett mellanstort vintage flerfärgat hus, med två våningar, blandad fasad, sadeltak och tak i shingel
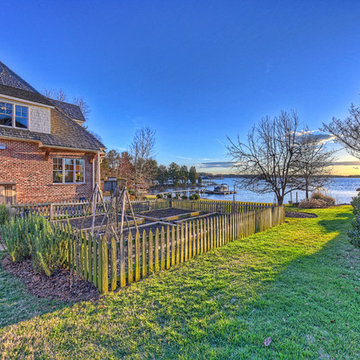
Designed by: Elite Design Group
Builder: Jim Shalvoy
Photography by: Matthew Benham Photography
Real Estate Agent: Lori of Ivester Jackson Distinctive Properties
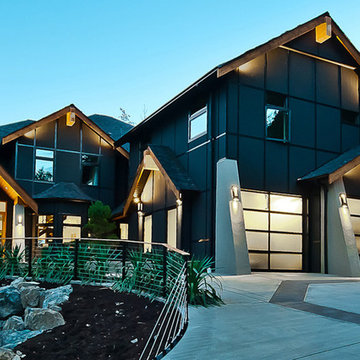
Alair Homes is committed to quality throughout every stage of the building process and in every detail of your new custom home or home renovation. We guarantee superior work because we perform quality assurance checks at every stage of the building process. Before anything is covered up – even before city building inspectors come to your home – we critically examine our work to ensure that it lives up to our extraordinarily high standards.
We are proud of our extraordinary high building standards as well as our renowned customer service. Every Alair Homes custom home comes with a two year national home warranty as well as an Alair Homes guarantee and includes complimentary 3, 6 and 12 month inspections after completion.
During our proprietary construction process every detail is accessible to Alair Homes clients online 24 hours a day to view project details, schedules, sub trade quotes, pricing in order to give Alair Homes clients 100% control over every single item regardless how small.
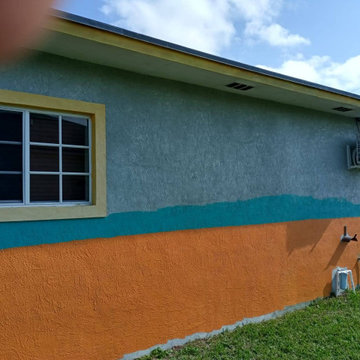
Idéer för stora maritima flerfärgade hus, med allt i ett plan
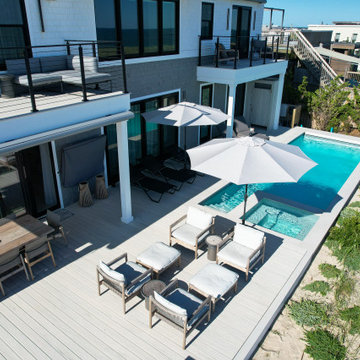
Incorporating a unique blue-chip art collection, this modern Hamptons home was meticulously designed to complement the owners' cherished art collections. The thoughtful design seamlessly integrates tailored storage and entertainment solutions, all while upholding a crisp and sophisticated aesthetic.
The front exterior of the home boasts a neutral palette, creating a timeless and inviting curb appeal. The muted colors harmonize beautifully with the surrounding landscape, welcoming all who approach with a sense of warmth and charm.
---Project completed by New York interior design firm Betty Wasserman Art & Interiors, which serves New York City, as well as across the tri-state area and in The Hamptons.
For more about Betty Wasserman, see here: https://www.bettywasserman.com/
To learn more about this project, see here: https://www.bettywasserman.com/spaces/westhampton-art-centered-oceanfront-home/
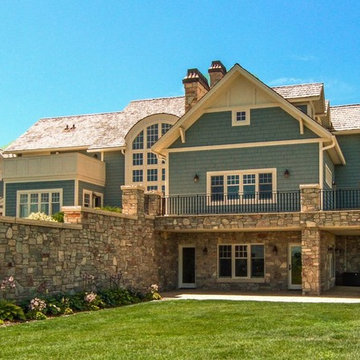
This picturesque residential home highlights the Quarry Mill's Washington natural thin stone veneer. Washington natural stone veneer showcases neutral greys, reds, lavenders and golds. The stone is a natural Wisconsin quarried dolomitic limestone with an eclectic mix of colors in a semi-irregular pattern. Washington is a fieldledge style stone with both linear ashlar style pieces and irregular mosaic style pieces. The individual pieces of stone have all been tumbled giving the stone an aged appearance. Tumbling a colorful stone like Washington softens the colors and brings a sense of unity to the finished project.
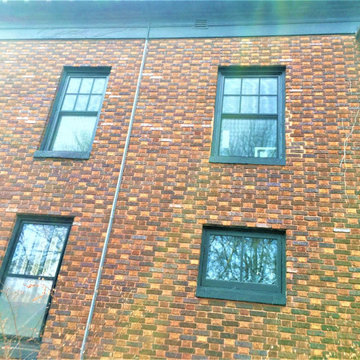
A top priority for Dyan was finding a maintenance-free window replacement that would be respectful of her historic home’s age and architecture. Infinity® from Marvin Windows proved to be perfect selection for her project.
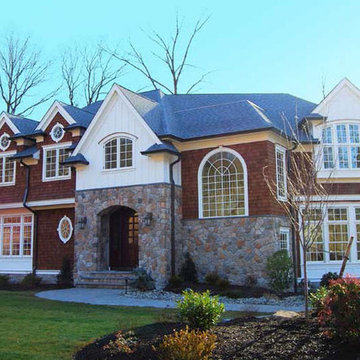
Eclectic custom home in Wayne, NJ with large windows, mahogany arched front door, kitchen and dining room area with cherry cabinets and master bath with a whirlpool tub.
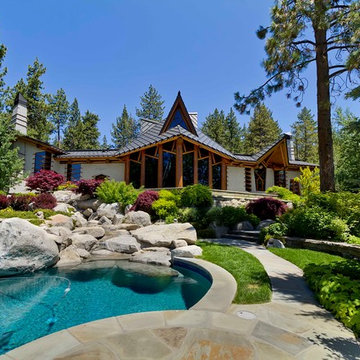
Wovoka view looking to home from the lake side, showing stone work and roof lines and custom Teak Doors & Windows.
Architecture by Costa Brown Architecture.
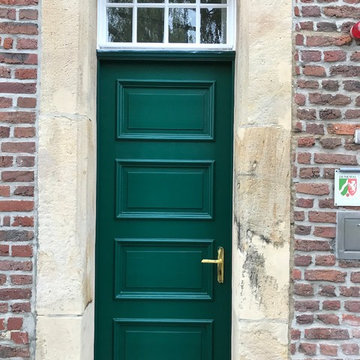
eigenes Foto
Inspiration för stora lantliga flerfärgade hus, med två våningar, tegel, sadeltak och tak med takplattor
Inspiration för stora lantliga flerfärgade hus, med två våningar, tegel, sadeltak och tak med takplattor
151 foton på turkost flerfärgat hus
7
