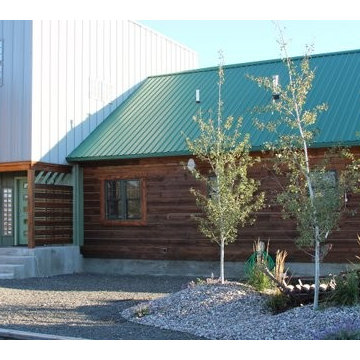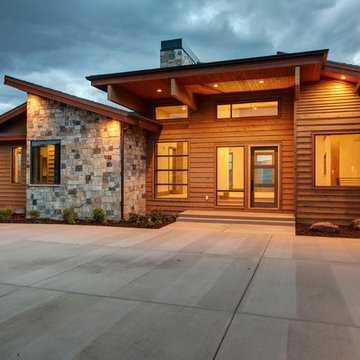151 foton på turkost flerfärgat hus
Sortera efter:
Budget
Sortera efter:Populärt i dag
61 - 80 av 151 foton
Artikel 1 av 3
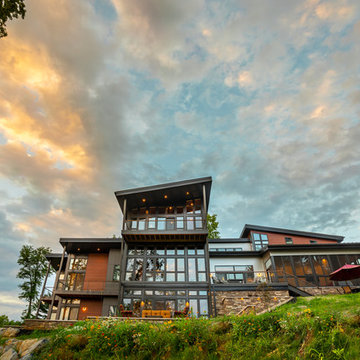
Mike Miville: MMVisuals
Inspiration för moderna flerfärgade hus, med två våningar
Inspiration för moderna flerfärgade hus, med två våningar
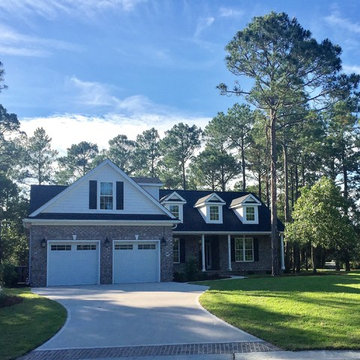
Inspiration för ett mellanstort vintage flerfärgat hus, med två våningar, valmat tak, tak i shingel och blandad fasad
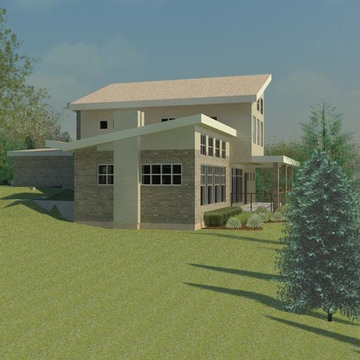
The front exterior shows the relationship of interior spaces; the high volume living area is to the left, while the more intimate first floor spaces are covered above with bedrooms. Multi-sloped roofs take advantage of sunlight and and allow the house form to blend in with the surrounding hillside.
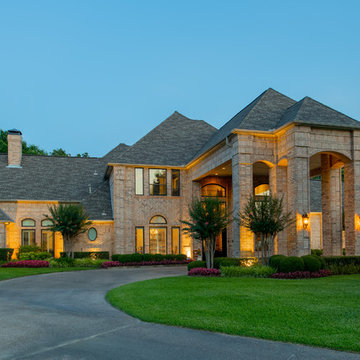
Window replacement on a Southlake, TX home.
Inspiration för ett mellanstort funkis flerfärgat hus, med två våningar, tegel och tak i shingel
Inspiration för ett mellanstort funkis flerfärgat hus, med två våningar, tegel och tak i shingel
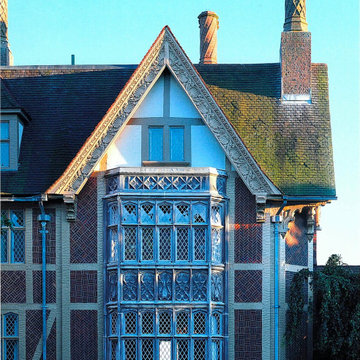
Idéer för att renovera ett mycket stort vintage flerfärgat hus, med blandad fasad, valmat tak, tak i shingel och tre eller fler plan
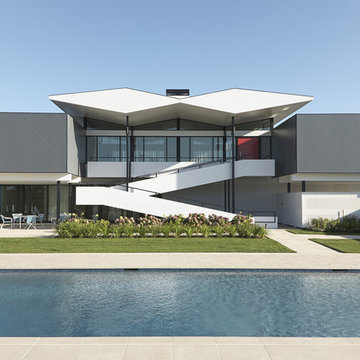
Tria Giovan Photo
Exempel på ett 60 tals flerfärgat hus, med två våningar och blandad fasad
Exempel på ett 60 tals flerfärgat hus, med två våningar och blandad fasad
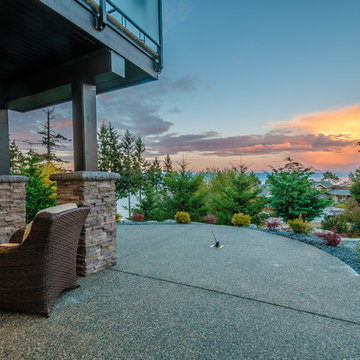
This modern-style executive home takes full advantage of the views and rocky terrain. The homeowners are retirees whose goal was to build a home that they could age in place in. Taking their needs into consideration, we created a large open concept design that takes advantage of the natural light and scenery while enabling the owners full accessibility throughout. All the primary rooms are located on the main floor with guest and additional spaces on lower floors. All door widths were increased and a roll thru shower was installed to allow for wheelchair accessibility if required in the future. The entire house is controlled by a state of the art iPad home automation system controlling media, mechanical systems, lighting & security.
"Light & Bright" are the items our client wanted us to focus on, with "Light" we wanted to capture as much as natural light from the large windows as possible. As for "Bright" we kept most of the finishes grey and white and clean. Pops of colour and warm hardwood flooring tie the entire space together.
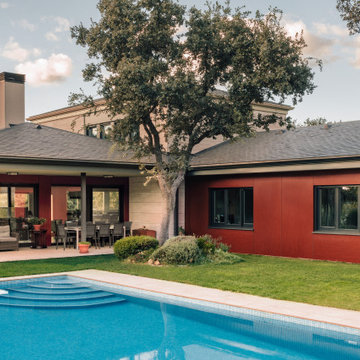
Vivienda que conjuga acabados y estilos modernos y clásicos. Revestida en piedra, panel fenólico y SATE con cubierta en pizarra.
Modern inredning av ett mellanstort flerfärgat hus, med tre eller fler plan, blandad fasad och sadeltak
Modern inredning av ett mellanstort flerfärgat hus, med tre eller fler plan, blandad fasad och sadeltak
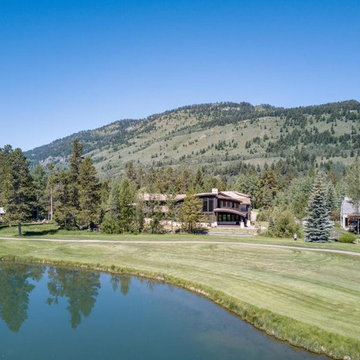
Inredning av ett modernt mycket stort flerfärgat hus, med två våningar och tak i mixade material
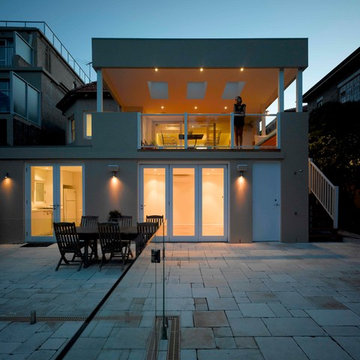
Photo Credit: ArchiShot
Idéer för att renovera ett stort funkis flerfärgat hus, med platt tak, två våningar, stuckatur och tak i metall
Idéer för att renovera ett stort funkis flerfärgat hus, med platt tak, två våningar, stuckatur och tak i metall
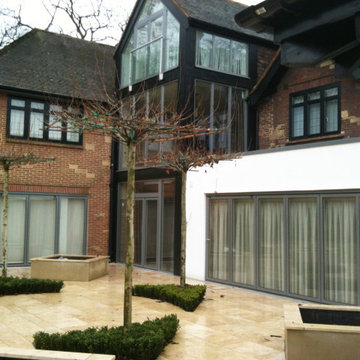
Una Villa all'Inglese è un intervento di ristrutturazione di un’abitazione unifamiliare.
Il tipo di intervento è definito in inglese Extension, perché viene inserito un nuovo volume nell'edificio esistente.
Il desiderio della committenza era quello di creare un'estensione contemporanea nella villa di famiglia, che offrisse spazi flessibili e garantisse al contempo l'adattamento nel suo contesto.
La proposta, sebbene di forma contemporanea, si fonde armoniosamente con l'ambiente circostante e rispetta il carattere dell'edificio esistente.
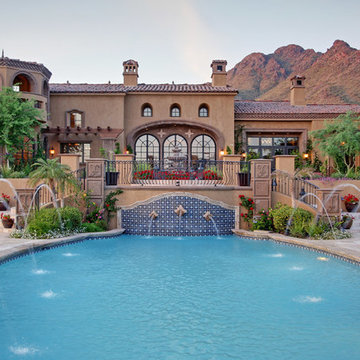
Beautiful double stone staircase leading into the outdoor pool area.
Bild på ett mycket stort vintage flerfärgat hus, med två våningar, blandad fasad, sadeltak och tak i mixade material
Bild på ett mycket stort vintage flerfärgat hus, med två våningar, blandad fasad, sadeltak och tak i mixade material
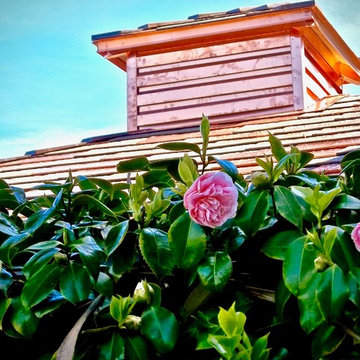
www.gimmepics.com
Bild på ett mellanstort funkis flerfärgat hus, med två våningar, valmat tak och tak i metall
Bild på ett mellanstort funkis flerfärgat hus, med två våningar, valmat tak och tak i metall
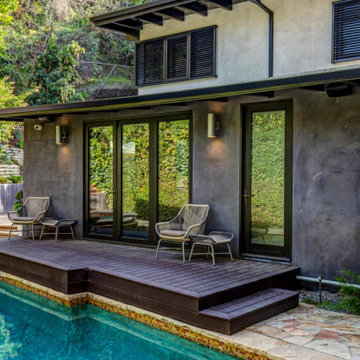
Photos by Brian Reitz, Creative Vision Studios
Modern inredning av ett stort flerfärgat hus, med två våningar, stuckatur och platt tak
Modern inredning av ett stort flerfärgat hus, med två våningar, stuckatur och platt tak
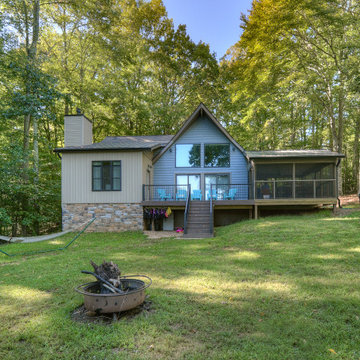
Inredning av ett rustikt mellanstort flerfärgat hus, med två våningar och vinylfasad
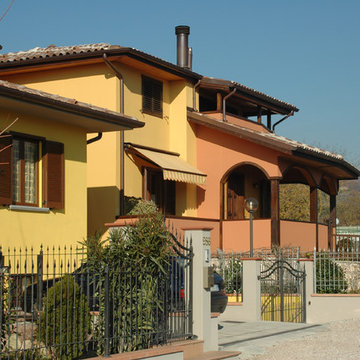
Studio Architetto Alessandro Barciulli
Idéer för ett modernt flerfärgat flerfamiljshus, med valmat tak och tak med takplattor
Idéer för ett modernt flerfärgat flerfamiljshus, med valmat tak och tak med takplattor
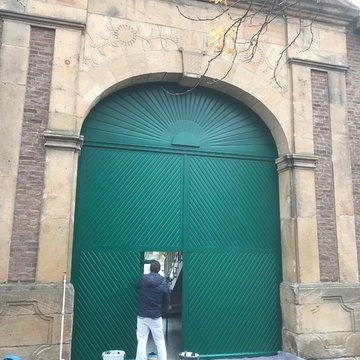
eigenes Foto
Bild på ett stort lantligt flerfärgat hus, med två våningar, tegel, sadeltak och tak med takplattor
Bild på ett stort lantligt flerfärgat hus, med två våningar, tegel, sadeltak och tak med takplattor
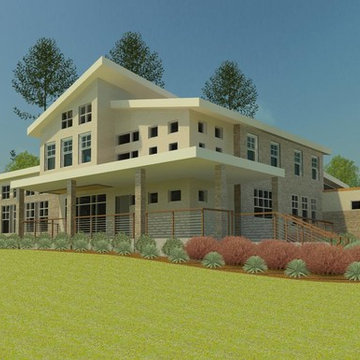
The front exterior shows the relationship of interior spaces; the high volume living area is to the left, while the more intimate first floor spaces are covered above with bedrooms. Multi-sloped roofs take advantage of sunlight and and allow the house form to blend in with the surrounding hillside.
151 foton på turkost flerfärgat hus
4
