151 foton på turkost flerfärgat hus
Sortera efter:
Budget
Sortera efter:Populärt i dag
21 - 40 av 151 foton
Artikel 1 av 3
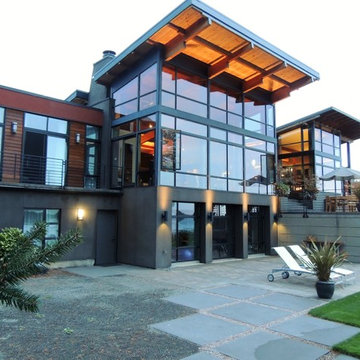
Back of House, View Elevation
Inredning av ett modernt stort flerfärgat hus i flera nivåer, med blandad fasad, pulpettak och tak i metall
Inredning av ett modernt stort flerfärgat hus i flera nivåer, med blandad fasad, pulpettak och tak i metall
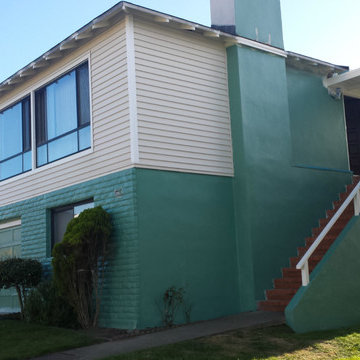
Klassisk inredning av ett mellanstort flerfärgat hus, med två våningar, blandad fasad och valmat tak
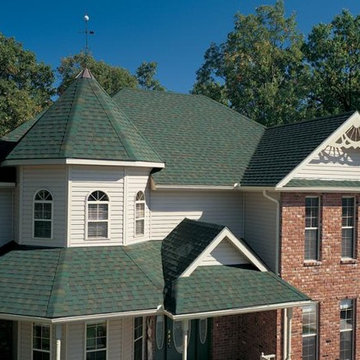
Idéer för ett stort klassiskt flerfärgat hus, med två våningar, blandad fasad och valmat tak

Архитектурное решение дома в посёлке Лесная усадьба в основе своей очень просто. Перпендикулярно к главному двускатному объёму примыкают по бокам (несимметрично) 2 двускатных ризалита. С каждой стороны одновременно видно два высоких доминирующих щипца. Благодаря достаточно большим уклонам кровли и вертикальной разрезке окон и декора, на близком расстоянии фасады воспринимаются более устремлёнными вверх. Это же подчёркивается множеством монолитных колонн, поддерживающих высокую открытую террасу на уровне 1 этажа (участок имеет ощутимый уклон). Но на дальнем расстоянии воспринимается преобладающий горизонтальный силуэт дома. На это же работает мощный приземистый объём примыкающего гаража.
В декоре фасадов выделены массивные плоскости искусственного камня и штукатурки, делающие форму более цельной, простой и также подчёркивающие вертикальность линий. Они разбиваются большими плоскостями окон в деревянных рамах.
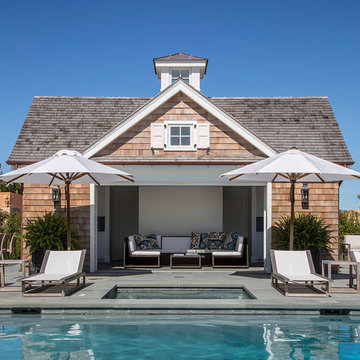
Pool House
Exempel på ett litet klassiskt flerfärgat hus, med sadeltak och tak i shingel
Exempel på ett litet klassiskt flerfärgat hus, med sadeltak och tak i shingel
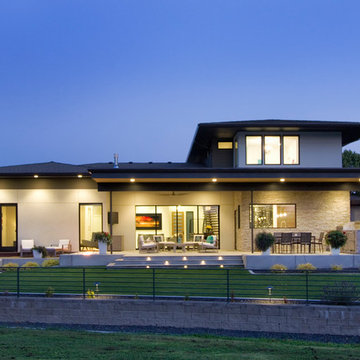
Steve Keating
Idéer för mellanstora funkis flerfärgade hus, med två våningar, stuckatur, valmat tak och tak i shingel
Idéer för mellanstora funkis flerfärgade hus, med två våningar, stuckatur, valmat tak och tak i shingel
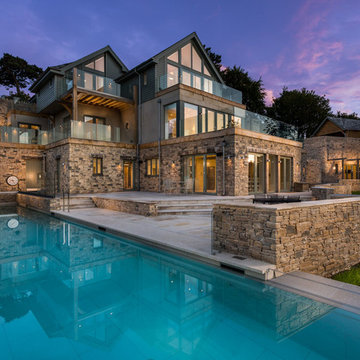
Three storey oak framed coastal home, design by Harrison Sutton Partnership
Idéer för ett stort modernt flerfärgat hus, med tre eller fler plan, blandad fasad, sadeltak och tak med takplattor
Idéer för ett stort modernt flerfärgat hus, med tre eller fler plan, blandad fasad, sadeltak och tak med takplattor
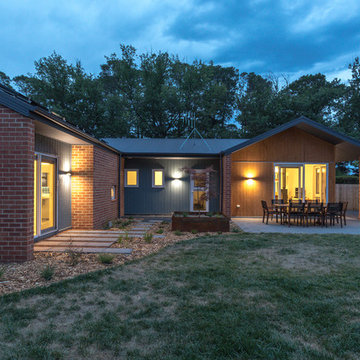
Ben Wrigley
Inredning av ett modernt litet flerfärgat hus, med allt i ett plan, tegel, platt tak och tak i metall
Inredning av ett modernt litet flerfärgat hus, med allt i ett plan, tegel, platt tak och tak i metall
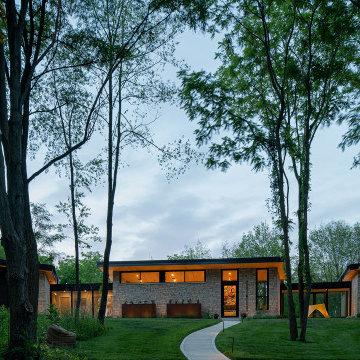
Gorgeous modern single family home with magnificent views.
Modern inredning av ett mellanstort flerfärgat hus, med två våningar och blandad fasad
Modern inredning av ett mellanstort flerfärgat hus, med två våningar och blandad fasad

This handsome accessory dwelling unit is located in Eagle Rock, CA. The patio area is shaded by a natural wood pergola with laid stone and pebble flooring featuring beautiful outdoor lounge furniture for relaxation. The exterior features wood panel and stucco, decorative sconces and a small garden area. .
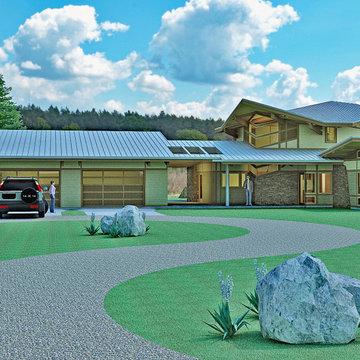
The clients called me on the recommendation from a neighbor of mine who had met them at a conference and learned of their need for an architect. They contacted me and after meeting to discuss their project they invited me to visit their site, not far from White Salmon in Washington State.
Initially, the couple discussed building a ‘Weekend’ retreat on their 20± acres of land. Their site was in the foothills of a range of mountains that offered views of both Mt. Adams to the North and Mt. Hood to the South. They wanted to develop a place that was ‘cabin-like’ but with a degree of refinement to it and take advantage of the primary views to the north, south and west. They also wanted to have a strong connection to their immediate outdoors.
Before long my clients came to the conclusion that they no longer perceived this as simply a weekend retreat but were now interested in making this their primary residence. With this new focus we concentrated on keeping the refined cabin approach but needed to add some additional functions and square feet to the original program.
They wanted to downsize from their current 3,500± SF city residence to a more modest 2,000 – 2,500 SF space. They desired a singular open Living, Dining and Kitchen area but needed to have a separate room for their television and upright piano. They were empty nesters and wanted only two bedrooms and decided that they would have two ‘Master’ bedrooms, one on the lower floor and the other on the upper floor (they planned to build additional ‘Guest’ cabins to accommodate others in the near future). The original scheme for the weekend retreat was only one floor with the second bedroom tucked away on the north side of the house next to the breezeway opposite of the carport.
Another consideration that we had to resolve was that the particular location that was deemed the best building site had diametrically opposed advantages and disadvantages. The views and primary solar orientations were also the source of the prevailing winds, out of the Southwest.
The resolve was to provide a semi-circular low-profile earth berm on the south/southwest side of the structure to serve as a wind-foil directing the strongest breezes up and over the structure. Because our selected site was in a saddle of land that then sloped off to the south/southwest the combination of the earth berm and the sloping hill would effectively created a ‘nestled’ form allowing the winds rushing up the hillside to shoot over most of the house. This allowed me to keep the favorable orientation to both the views and sun without being completely compromised by the winds.

ELITE LIVING IN LILONGWE - MALAWI
Located in Area 47, this proposed 1-acre lot development containing a mix of 1 and 2 bedroom modern townhouses with a clean-line design and feel houses 41 Units. Each house also contains an indoor-outdoor living concept and an open plan living concept. Surrounded by a lush green-gated community, the project will offer young professionals a unique combination of comfort, convenience, natural beauty and tranquility.
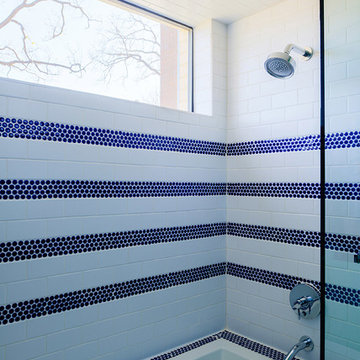
Shower
Bild på ett mellanstort funkis flerfärgat hus i flera nivåer, med tegel, pulpettak och tak i metall
Bild på ett mellanstort funkis flerfärgat hus i flera nivåer, med tegel, pulpettak och tak i metall
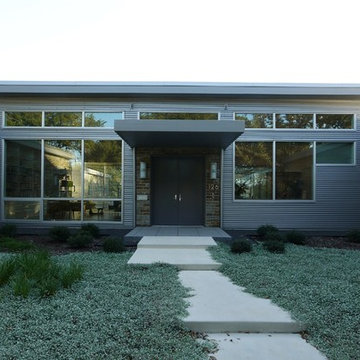
Front Entry Court
A modern interpretation of a mid-century ranch.
Note the flying sauser shaped lighting arrester at upper right.
Photo: David H. Lidsky Architect
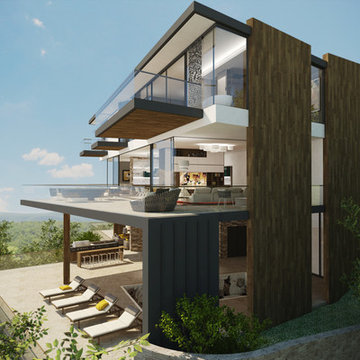
BRENTWOOD HILLS 95
Architecture & interior design
Brentwood, Tennessee, USA
© 2016, CADFACE
Foto på ett mycket stort funkis flerfärgat hus, med tre eller fler plan, blandad fasad och tak i metall
Foto på ett mycket stort funkis flerfärgat hus, med tre eller fler plan, blandad fasad och tak i metall
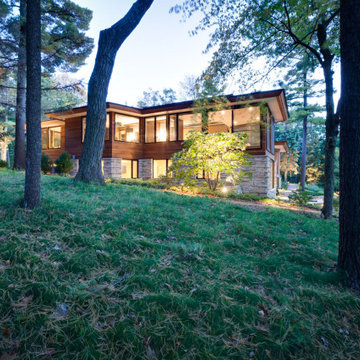
Overview
Chenequa, WI
Size
6,863sf
Services
Architecture, Landscape Architecture
Exempel på ett stort modernt flerfärgat hus, med två våningar, blandad fasad och platt tak
Exempel på ett stort modernt flerfärgat hus, med två våningar, blandad fasad och platt tak
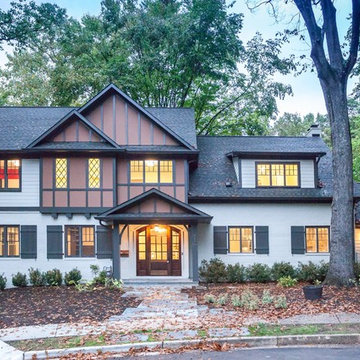
Idéer för ett klassiskt flerfärgat hus, med tre eller fler plan, blandad fasad och tak i shingel
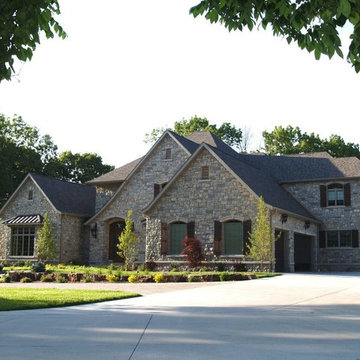
Stratford thin stone veneer from the Quarry Mill gives dimension to this stunning house. Stratford stone’s gray and white tones add a smooth, yet aged look to your space. The tumbled- look of these rectangular stones will work well for both large and small projects. Using Stratford natural stone veneer for siding, accent walls, and chimneys will add an earthy feel that can really stand up to the weather. The assortment of textures and neutral colors make Stratford a great accent to any decor. As a result, Stratford will complement basic and modern décor, electronics, and antiques.
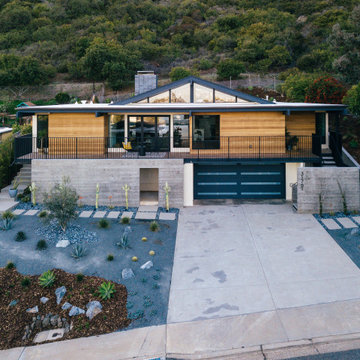
site overview at hillside property
Idéer för att renovera ett mellanstort flerfärgat hus i flera nivåer, med platt tak och tak i mixade material
Idéer för att renovera ett mellanstort flerfärgat hus i flera nivåer, med platt tak och tak i mixade material
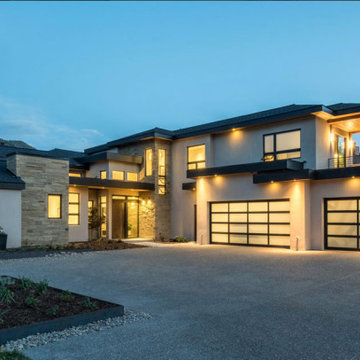
Inredning av ett modernt stort flerfärgat hus, med två våningar, blandad fasad, valmat tak och tak i shingel
151 foton på turkost flerfärgat hus
2