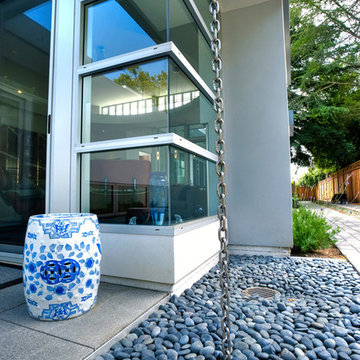502 foton på turkost hus, med platt tak
Sortera efter:
Budget
Sortera efter:Populärt i dag
121 - 140 av 502 foton
Artikel 1 av 3
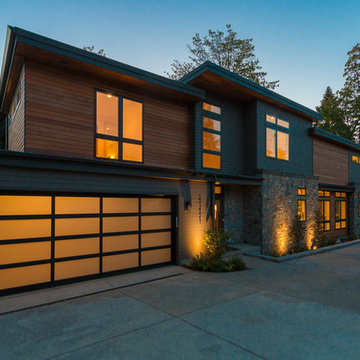
Photos: Josh Garretson
Idéer för ett stort modernt brunt hus, med tre eller fler plan, stuckatur och platt tak
Idéer för ett stort modernt brunt hus, med tre eller fler plan, stuckatur och platt tak

Rear elevation with patio, pool, and deck. The modern design terminates this narrow lot into a full width primary suite balcony and transitional living room to the pool patio.
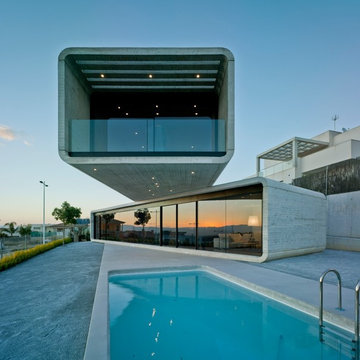
David Frutos Ruiz
Idéer för ett mycket stort modernt grått betonghus, med två våningar och platt tak
Idéer för ett mycket stort modernt grått betonghus, med två våningar och platt tak
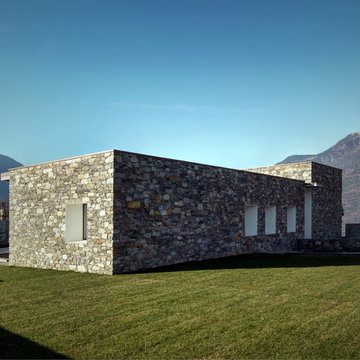
Marcello Mariana
Exempel på ett mellanstort rustikt stenhus, med allt i ett plan och platt tak
Exempel på ett mellanstort rustikt stenhus, med allt i ett plan och platt tak
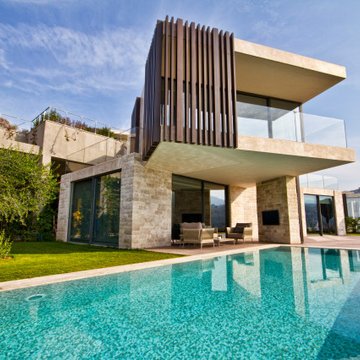
Cladding style, fire rating, fixing, design, style and substance are all topics of discussion banded around the chambers of most Architects and Designers. There is one stand out area of issue, that being vertical fins.
Solid forms of small timbers are unstable and short-lived, whilst large sections are awkward to design, manufacture and of course install.
Technowood have revolutionized the cladding arena and this includes vertical fins. They are simple in design, light weight and easier to install, these attributes save on materials and labour for most projects. Technowood is fabricated in Aluminium and GRP
All Technowood products are finished with real timber…
The colour of real timber is important and Technowood has vast experience in supplying products that match the expectations of the designer. Real wood does vary in terms of grain, texture, colour and Technowood is no different.
There are 7 standard colours and for substantial projects Technowood does offer almost any colour. There are also 6 different wood veneers which and in turn be stained to offer a further choice for your project. Teak, Ash, Oak, Iroko, Beech and Mahogany. There is a preference for Ash where a large variation pattern in the grain is desired. If flat grain appearance is your expectation then Beech or Mahogany should be used.
There are projects where there are many different shaped components from standard cladding to corner pieces, battens and fin arrangements, if using a solid timber then there may be an availability issue of matching timber in the many dimensions. With Technowood everything can match, same batch, same production and guaranteeing your project with the homogenous look you desire. There are fluctuations in colour due to the natural variation of the timber. This is not a defect, it's natural.
Technwood have a showroom in Sky House Design Centre in Amersham, quick access from the Metro line. They also offer CPD presentation during the week direct to your practice… samples and product brochures all also available.
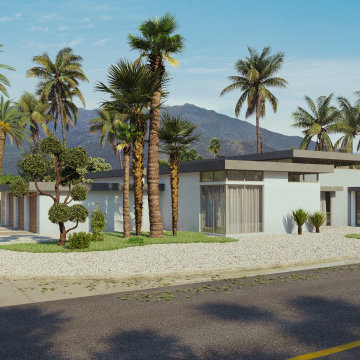
Idéer för ett mellanstort klassiskt vitt hus, med blandad fasad, platt tak och tak med takplattor
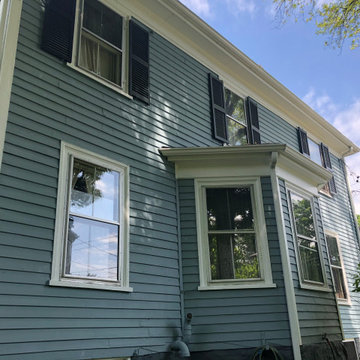
This is another side view of the house. In this close up photo, you can see how the white used for the window frames, guttering, and downspout helps to break up the blue of the siding. The surrounding trees and bushes help to enhance the exterior color scheme’s sense of tranquility. This is a good example of how you can choose a simple color palette yet still achieve a stunning and dramatic look.
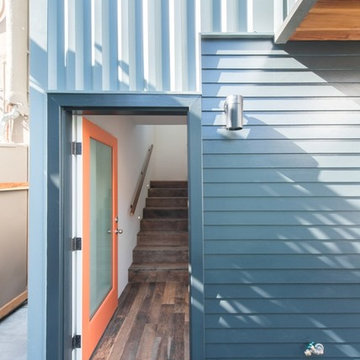
Inspiration för små moderna blå hus, med två våningar, blandad fasad och platt tak
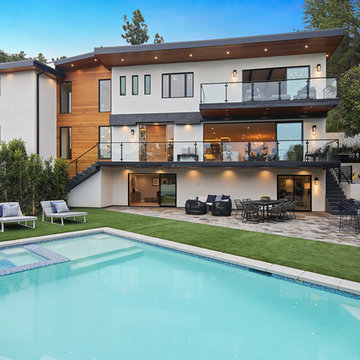
This state of the art home, renovated down to the studs, has an abundance of light, style and edge.
Idéer för att renovera ett mycket stort funkis vitt hus, med tre eller fler plan, blandad fasad och platt tak
Idéer för att renovera ett mycket stort funkis vitt hus, med tre eller fler plan, blandad fasad och platt tak
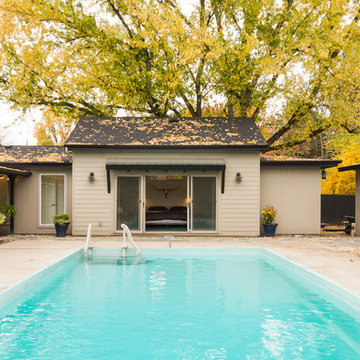
Large addition to a mid century modern home in Boise, Idaho. Designed by Studio Boise. Built by Icon Construction
Photography by Cesar Martinez
Idéer för att renovera ett mellanstort 50 tals beige hus, med allt i ett plan, blandad fasad, platt tak och tak i shingel
Idéer för att renovera ett mellanstort 50 tals beige hus, med allt i ett plan, blandad fasad, platt tak och tak i shingel

Exempel på ett stort medelhavsstil beige hus, med två våningar, platt tak och tak med takplattor
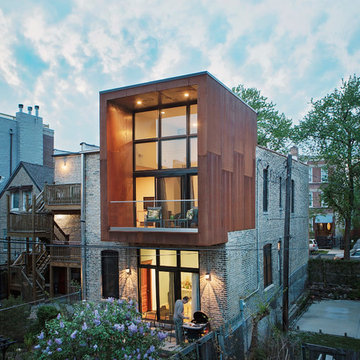
Corten steel addition in the back of house. The addition creates a double-height master suite with a private deck and directs rainwater to be collected for use in the garden. The overhangs provide shade from the Chicago summer sun and allows natural light to flood in to passively heat the room during winter.
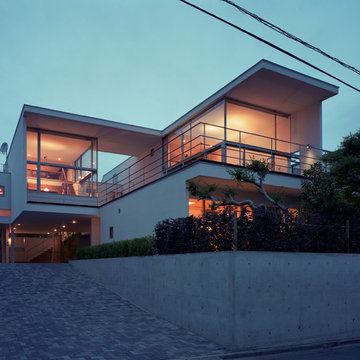
Foto på ett stort 60 tals vitt lägenhet, med två våningar, stuckatur och platt tak
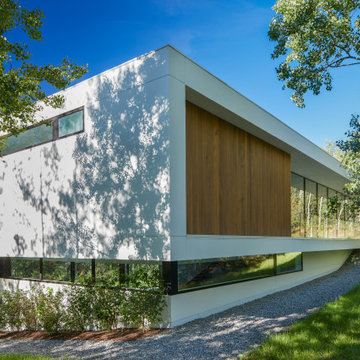
Recent shots of exterior transition from second story to first for Koval Residence Project.
Inspiration för ett stort funkis vitt hus, med två våningar och platt tak
Inspiration för ett stort funkis vitt hus, med två våningar och platt tak

Inspiration för små industriella grå hus i flera nivåer, med metallfasad, platt tak och tak i metall
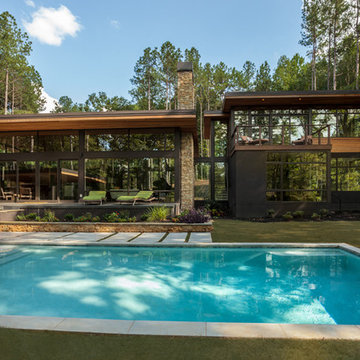
Idéer för att renovera ett mellanstort funkis svart hus, med två våningar, blandad fasad och platt tak
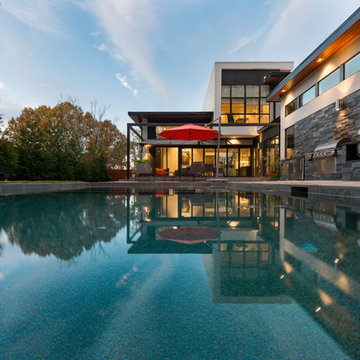
Photo Credit : William Diederik Schalkwijk Lincoln
Idéer för att renovera ett funkis hus, med platt tak
Idéer för att renovera ett funkis hus, med platt tak

Lodge Exterior Rendering with Natural Landscape & Pond - Creative ideas by Architectural Visualization Companies. visualization company, rendering service, 3d rendering, firms, visualization, photorealistic, designers, cgi architecture, 3d exterior house designs, Modern house designs, companies, architectural illustrations, lodge, river, pond, landscape, lighting, natural, modern, exterior, 3d architectural modeling, architectural 3d rendering, architectural rendering studio, architectural rendering service, Refreshment Area.
Visit: http://www.yantramstudio.com/3d-architectural-exterior-rendering-cgi-animation.html
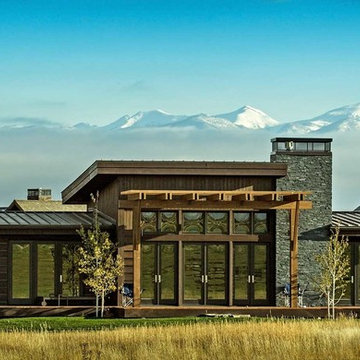
Idéer för mellanstora rustika bruna hus, med allt i ett plan, blandad fasad, platt tak och tak i metall
502 foton på turkost hus, med platt tak
7
