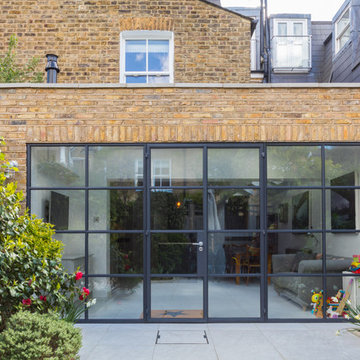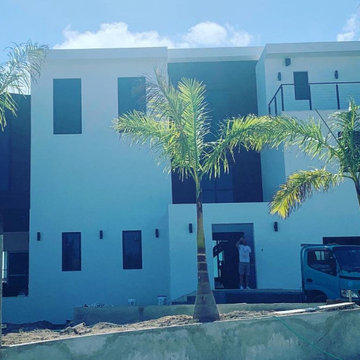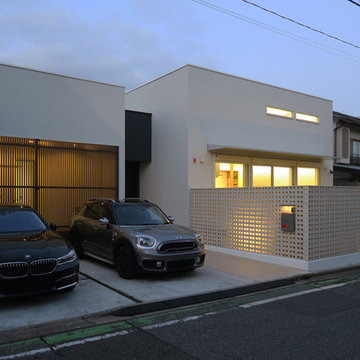502 foton på turkost hus, med platt tak
Sortera efter:
Budget
Sortera efter:Populärt i dag
141 - 160 av 502 foton
Artikel 1 av 3
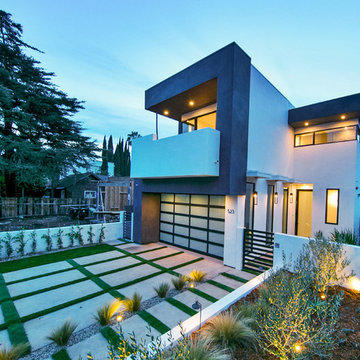
Exempel på ett mellanstort modernt vitt hus, med två våningar, stuckatur och platt tak
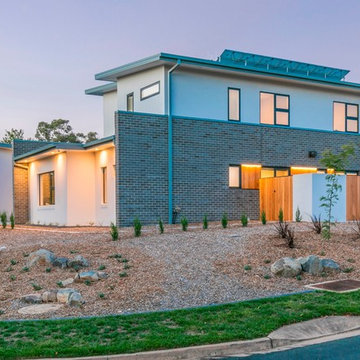
Side, corner block
Inspiration för stora moderna vita hus, med två våningar, tegel, platt tak och tak i metall
Inspiration för stora moderna vita hus, med två våningar, tegel, platt tak och tak i metall
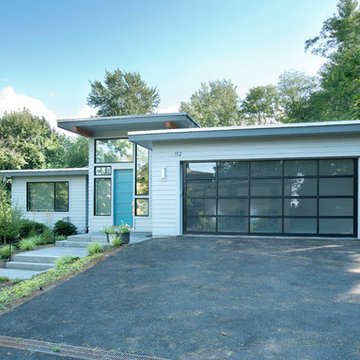
The owners were downsizing from a large ornate property down the street and were seeking a number of goals. Single story living, modern and open floor plan, comfortable working kitchen, spaces to house their collection of artwork, low maintenance and a strong connection between the interior and the landscape. Working with a long narrow lot adjacent to conservation land, the main living space (16 foot ceiling height at its peak) opens with folding glass doors to a large screen porch that looks out on a courtyard and the adjacent wooded landscape. This gives the home the perception that it is on a much larger lot and provides a great deal of privacy. The transition from the entry to the core of the home provides a natural gallery in which to display artwork and sculpture. Artificial light almost never needs to be turned on during daytime hours and the substantial peaked roof over the main living space is oriented to allow for solar panels not visible from the street or yard.
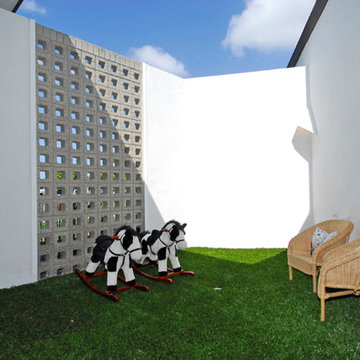
Bild på ett stort funkis vitt hus, med allt i ett plan, blandad fasad och platt tak
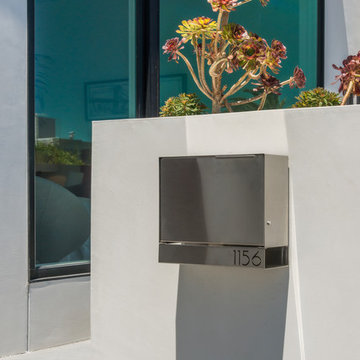
Foto på ett mellanstort funkis vitt radhus, med två våningar, stuckatur, platt tak och levande tak

Project Overview:
This modern ADU build was designed by Wittman Estes Architecture + Landscape and pre-fab tech builder NODE. Our Gendai siding with an Amber oil finish clads the exterior. Featured in Dwell, Designmilk and other online architectural publications, this tiny project packs a punch with affordable design and a focus on sustainability.
This modern ADU build was designed by Wittman Estes Architecture + Landscape and pre-fab tech builder NODE. Our shou sugi ban Gendai siding with a clear alkyd finish clads the exterior. Featured in Dwell, Designmilk and other online architectural publications, this tiny project packs a punch with affordable design and a focus on sustainability.
“A Seattle homeowner hired Wittman Estes to design an affordable, eco-friendly unit to live in her backyard as a way to generate rental income. The modern structure is outfitted with a solar roof that provides all of the energy needed to power the unit and the main house. To make it happen, the firm partnered with NODE, known for their design-focused, carbon negative, non-toxic homes, resulting in Seattle’s first DADU (Detached Accessory Dwelling Unit) with the International Living Future Institute’s (IFLI) zero energy certification.”
Product: Gendai 1×6 select grade shiplap
Prefinish: Amber
Application: Residential – Exterior
SF: 350SF
Designer: Wittman Estes, NODE
Builder: NODE, Don Bunnell
Date: November 2018
Location: Seattle, WA
Photos courtesy of: Andrew Pogue
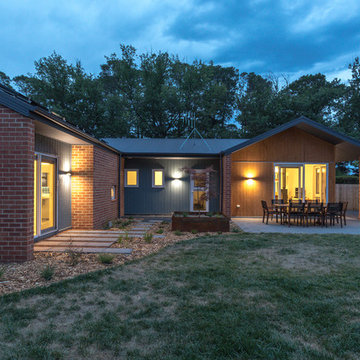
Ben Wrigley
Inredning av ett modernt litet flerfärgat hus, med allt i ett plan, tegel, platt tak och tak i metall
Inredning av ett modernt litet flerfärgat hus, med allt i ett plan, tegel, platt tak och tak i metall
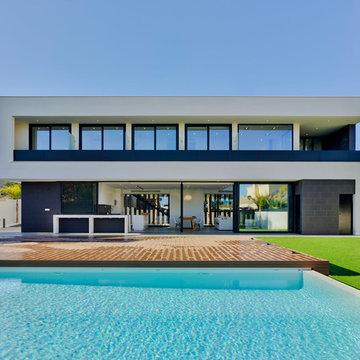
Fotografía: David Frutos
Modern inredning av ett vitt hus, med två våningar, blandad fasad och platt tak
Modern inredning av ett vitt hus, med två våningar, blandad fasad och platt tak
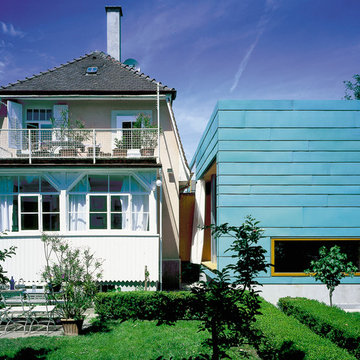
Fotograf: Valentin Wormbs
Exempel på ett mellanstort modernt blått hus, med platt tak och allt i ett plan
Exempel på ett mellanstort modernt blått hus, med platt tak och allt i ett plan

ELITE LIVING IN LILONGWE - MALAWI
Located in Area 47, this proposed 1-acre lot development containing a mix of 1 and 2 bedroom modern townhouses with a clean-line design and feel houses 41 Units. Each house also contains an indoor-outdoor living concept and an open plan living concept. Surrounded by a lush green-gated community, the project will offer young professionals a unique combination of comfort, convenience, natural beauty and tranquility.
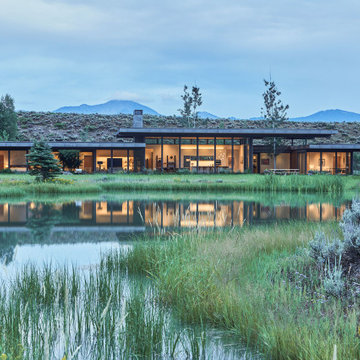
Tengoku | Jackson, WY | CLB Architects
Modern inredning av ett hus, med allt i ett plan och platt tak
Modern inredning av ett hus, med allt i ett plan och platt tak
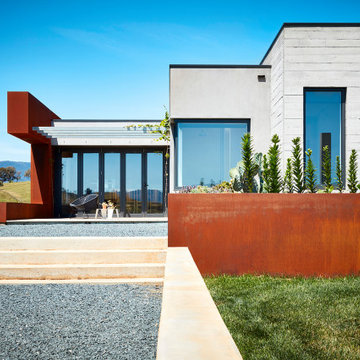
Inredning av ett modernt stort rött hus, med allt i ett plan, metallfasad, platt tak och tak i metall
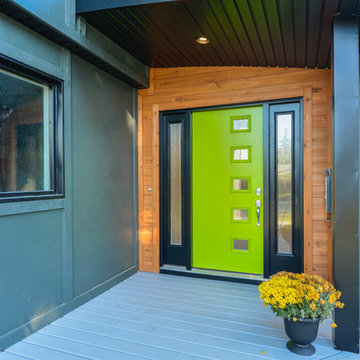
Inspiration för ett mellanstort funkis grått hus, med två våningar, blandad fasad, platt tak och tak i mixade material
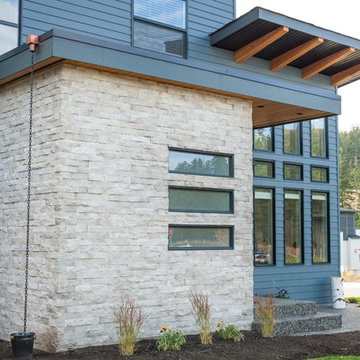
Builder: Malcolm Homes
Mason: South Thompson Masonry
Home Design: Motivo Design Group
Foto på ett blått hus, med två våningar, blandad fasad och platt tak
Foto på ett blått hus, med två våningar, blandad fasad och platt tak
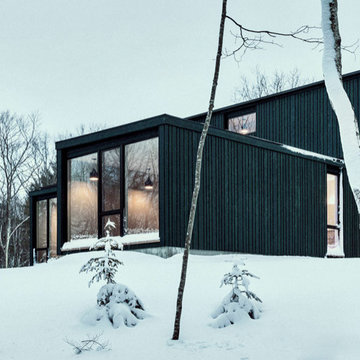
Enjoy nature through the large and open windows of this modern home, custom-designed to let the outdoors in.
Inspiration för moderna gröna hus, med två våningar, platt tak och tak i metall
Inspiration för moderna gröna hus, med två våningar, platt tak och tak i metall
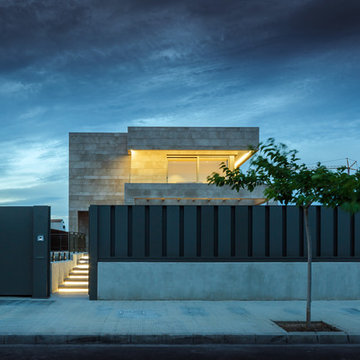
Vivienda proyectada por:
navarro+vicedo arquitectura
Fotografía:
Alejandro Gómez Vives
Idéer för att renovera ett stort funkis beige hus, med två våningar, platt tak och tak i mixade material
Idéer för att renovera ett stort funkis beige hus, med två våningar, platt tak och tak i mixade material
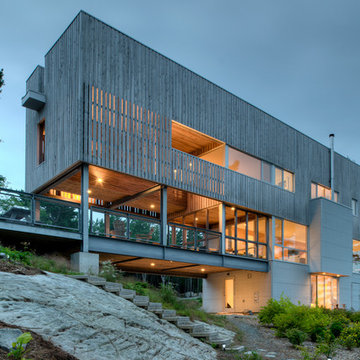
Greg Richardson
Inspiration för ett funkis trähus, med tre eller fler plan och platt tak
Inspiration för ett funkis trähus, med tre eller fler plan och platt tak
502 foton på turkost hus, med platt tak
8
