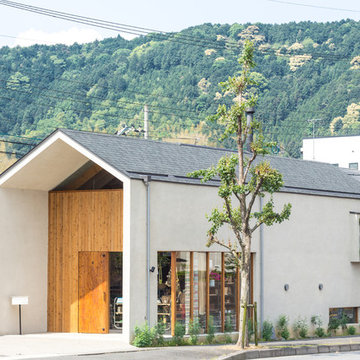128 foton på turkost hus, med tak i mixade material
Sortera efter:
Budget
Sortera efter:Populärt i dag
1 - 20 av 128 foton
Artikel 1 av 3

Willet Photography
Idéer för ett mellanstort klassiskt vitt hus, med tre eller fler plan, tegel, sadeltak och tak i mixade material
Idéer för ett mellanstort klassiskt vitt hus, med tre eller fler plan, tegel, sadeltak och tak i mixade material

Idéer för mellanstora vintage vita hus, med allt i ett plan, sadeltak och tak i mixade material

Sumptuous spaces are created throughout the house with the use of dark, moody colors, elegant upholstery with bespoke trim details, unique wall coverings, and natural stone with lots of movement.
The mix of print, pattern, and artwork creates a modern twist on traditional design.

This Transitional Craftsman was originally built in 1904, and recently remodeled to replace unpermitted additions that were not to code. The playful blue exterior with white trim evokes the charm and character of this home.

Idéer för ett lantligt vitt hus, med två våningar, sadeltak och tak i mixade material

Medelhavsstil inredning av ett stort vitt hus, med två våningar, sadeltak och tak i mixade material
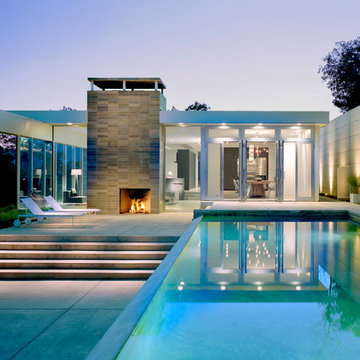
Peter Aaron
Inspiration för mellanstora moderna vita hus, med allt i ett plan, glasfasad, platt tak och tak i mixade material
Inspiration för mellanstora moderna vita hus, med allt i ett plan, glasfasad, platt tak och tak i mixade material
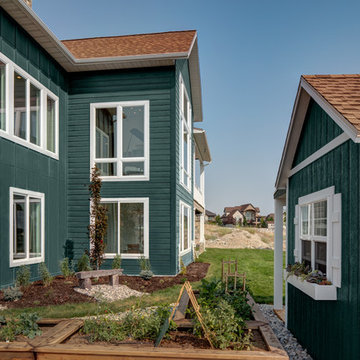
Low Country Style with a very dark green painted brick and board and batten exterior with real stone accents. White trim and a caramel colored shingled roof make this home stand out in any neighborhood.
Interior Designer: Simons Design Studio
Magleby Communities (Magleby Construction)
Alan Blakely Photography
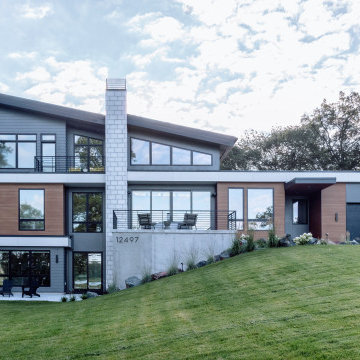
Front of Home, A clean white and wood box organizes the main level the home.
Inspiration för stora moderna svarta hus, med tre eller fler plan, blandad fasad, pulpettak och tak i mixade material
Inspiration för stora moderna svarta hus, med tre eller fler plan, blandad fasad, pulpettak och tak i mixade material

Idéer för att renovera ett brunt trähus, med allt i ett plan och tak i mixade material

Board and batten are combined with natural cedar shingles and a metal roof to create a simply elegant and easy to maintain exterior on this Guilford, CT modern farmhouse.
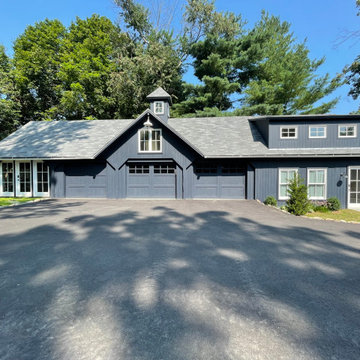
Inredning av ett lantligt mellanstort blått hus, med två våningar, sadeltak och tak i mixade material
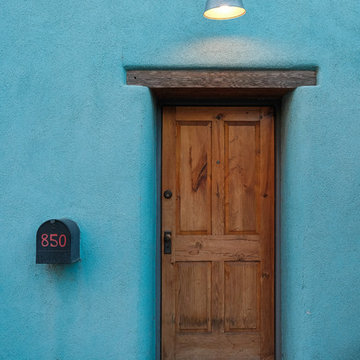
Exposed wood lintel over entry door in rammed earth house.
Idéer för små amerikanska blå hus, med allt i ett plan, stuckatur och tak i mixade material
Idéer för små amerikanska blå hus, med allt i ett plan, stuckatur och tak i mixade material

This elegant expression of a modern Colorado style home combines a rustic regional exterior with a refined contemporary interior. The client's private art collection is embraced by a combination of modern steel trusses, stonework and traditional timber beams. Generous expanses of glass allow for view corridors of the mountains to the west, open space wetlands towards the south and the adjacent horse pasture on the east.
Builder: Cadre General Contractors http://www.cadregc.com
Photograph: Ron Ruscio Photography http://ronrusciophotography.com/

Remodel of an existing, dated 1990s house within greenbelt. The project involved a full refurbishment, recladding of the exterior and a two storey extension to the rear.
The scheme provides much needed extra space for a growing family, taking advantage of the large plot, integrating the exterior with the generous open plan interior living spaces.
Group D guided the client through the concept, planning, tender and construction stages of the project, ensuring a high quality delivery of the scheme.
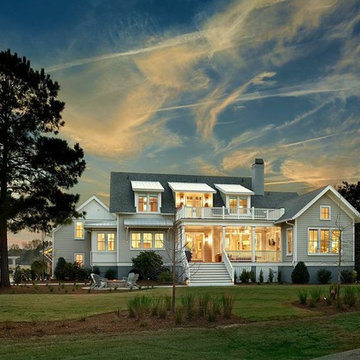
Holger Olbenaus
Inspiration för ett stort vintage grått hus, med två våningar, fiberplattor i betong, mansardtak och tak i mixade material
Inspiration för ett stort vintage grått hus, med två våningar, fiberplattor i betong, mansardtak och tak i mixade material
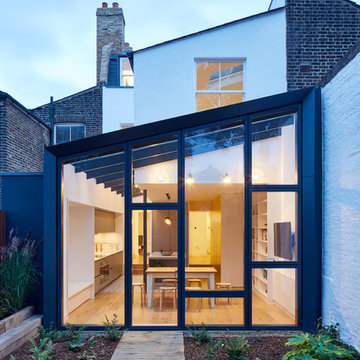
A retrofit of a Victorian townhouse with mansard loft extension and 2-storey rear/ side extension. Insulated using breathable wood-fibre products, filled with daylight and dramatic double-height spaces.
Photos: Andy Stagg
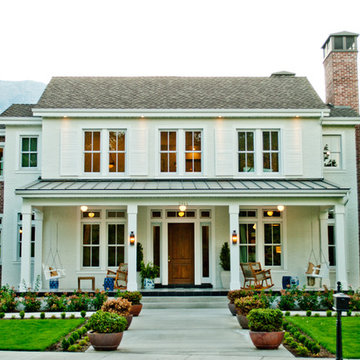
Inspiration för ett stort vintage vitt hus, med två våningar, tegel, sadeltak och tak i mixade material

Every detail of this European villa-style home exudes a uniquely finished feel. Our design goals were to invoke a sense of travel while simultaneously cultivating a homely and inviting ambience. This project reflects our commitment to crafting spaces seamlessly blending luxury with functionality.
Our clients, who are experienced builders, constructed their European villa-style home years ago on a stunning lakefront property. The meticulous attention to design is evident throughout this expansive residence and includes plenty of outdoor seating options for delightful entertaining.
---
Project completed by Wendy Langston's Everything Home interior design firm, which serves Carmel, Zionsville, Fishers, Westfield, Noblesville, and Indianapolis.
For more about Everything Home, see here: https://everythinghomedesigns.com/
128 foton på turkost hus, med tak i mixade material
1
