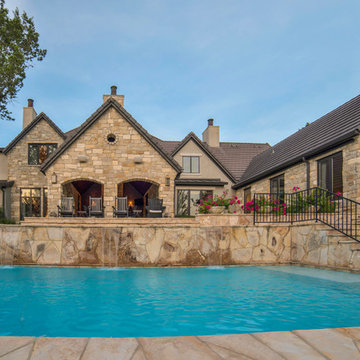188 foton på turkost hus, med tak med takplattor
Sortera efter:
Budget
Sortera efter:Populärt i dag
41 - 60 av 188 foton
Artikel 1 av 3
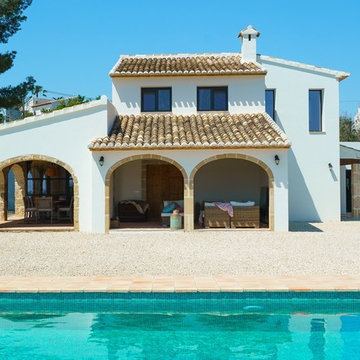
Pedro Martinez
Foto på ett medelhavsstil vitt hus, med två våningar och tak med takplattor
Foto på ett medelhavsstil vitt hus, med två våningar och tak med takplattor
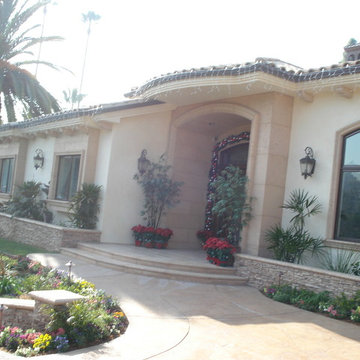
Enytrance: New large Estate custom Home on 1/2 acre lot Covina Hills http://ZenArchitect.com

The pool, previously enclosed, has been opened up and integrated into the rear garden landscape and outdoor entertaining areas.
The rear areas of the home have been reconstructed to and now include a new first floor addition that is designed to respect the character of the original house and its location within a heritage conservation area.
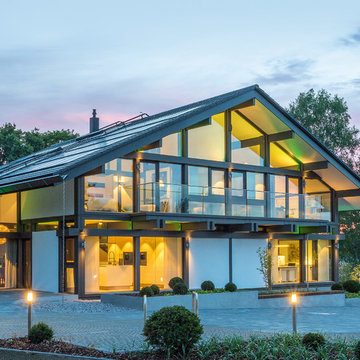
Bild på ett stort funkis grått hus, med två våningar, sadeltak och tak med takplattor
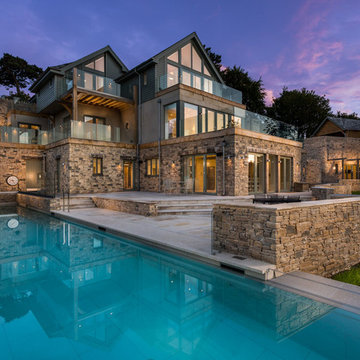
Three storey oak framed coastal home, design by Harrison Sutton Partnership
Idéer för ett stort modernt flerfärgat hus, med tre eller fler plan, blandad fasad, sadeltak och tak med takplattor
Idéer för ett stort modernt flerfärgat hus, med tre eller fler plan, blandad fasad, sadeltak och tak med takplattor
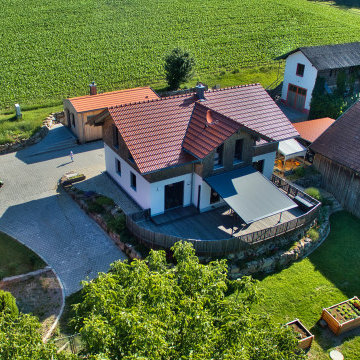
EFH mit 140 m² Wohnfläche: Holz100 Aussenwände. Ökologische Bauweise
Inspiration för mellanstora lantliga vita hus, med två våningar, sadeltak och tak med takplattor
Inspiration för mellanstora lantliga vita hus, med två våningar, sadeltak och tak med takplattor
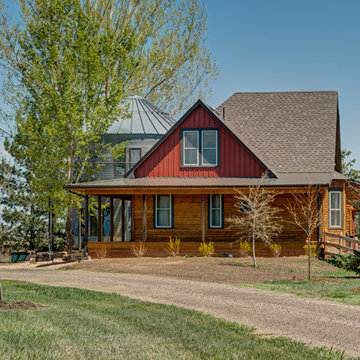
Inredning av ett lantligt stort rött hus, med två våningar, blandad fasad, sadeltak och tak med takplattor
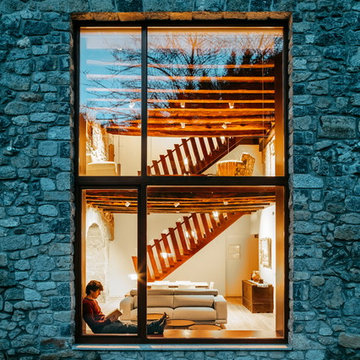
Es en la fachada lateral donde se lleva a cabo una modernización y actualización de la arquitectura tradicional adaptándose a nuevas soluciones y técnicas. Mediante la apertura de un gran vano y la disposición de un espacio a doble altura, se consigue la relación directa entre el interior y el exterior. Solución impensable siglos atrás cuando estas construcciones de robustos muros minimizaban cualquier pérdida energética con sus pequeños huecos en fachada.
Fotografía: Aitor Estévez
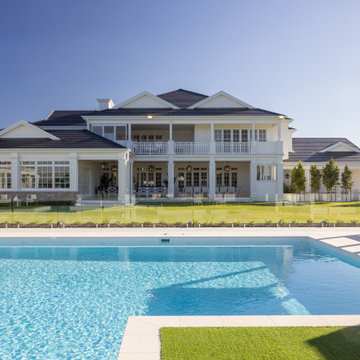
The Estate by Build Prestige Homes is a grand acreage property featuring a magnificent, impressively built main residence, pool house, guest house and tennis pavilion all custom designed and quality constructed by Build Prestige Homes, specifically for our wonderful client.
Set on 14 acres of private countryside, the result is an impressive, palatial, classic American style estate that is expansive in space, rich in detailing and features glamourous, traditional interior fittings. All of the finishes, selections, features and design detail was specified and carefully selected by Build Prestige Homes in consultation with our client to curate a timeless, relaxed elegance throughout this home and property.
Build Prestige Homes oriented and designed the home to ensure the main living area, kitchen, covered alfresco areas and master bedroom benefitted from the warm, beautiful morning sun and ideal aspects of the property. Build Prestige Homes detailed and specified expansive, high quality timber bi-fold doors and windows to take advantage of the property including the views across the manicured grass and gardens facing towards the resort sized pool, guest house and pool house. The guest and pool house are easily accessible by the main residence via a covered walkway, but far enough away to provide privacy.
All of the internal and external finishes were selected by Build Prestige Homes to compliment the classic American aesthetic of the home. Natural, granite stone walls was used throughout the landscape design and to external feature walls of the home, pool house fireplace and chimney, property boundary gates and outdoor living areas. Natural limestone floor tiles in a subtle caramel tone were laid in a modular pattern and professionally sealed for a durable, classic, timeless appeal. Clay roof tiles with a flat profile were selected for their simplicity and elegance in a modern slate colour. Linea fibre cement cladding weather board combined with fibre cement accent trims was used on the external walls and around the windows and doors as it provides distinctive charm from the deep shadow of the linea.
Custom designed and hand carved arbours with beautiful, classic curved rafters ends was installed off the formal living area and guest house. The quality timber windows and doors have all been painted white and feature traditional style glazing bars to suit the style of home.
The Estate has been planned and designed to meet the needs of a growing family across multiple generations who regularly host great family gatherings. As the overall design, liveability, orientation, accessibility, innovative technology and timeless appeal have been considered and maximised, the Estate will be a place for this family to call home for decades to come.
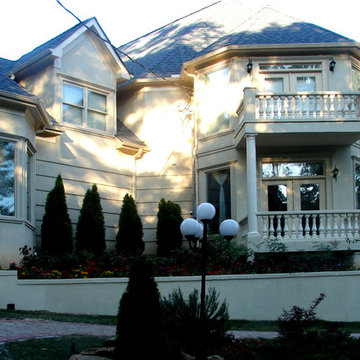
Idéer för att renovera ett stort vintage beige hus, med två våningar, valmat tak och tak med takplattor
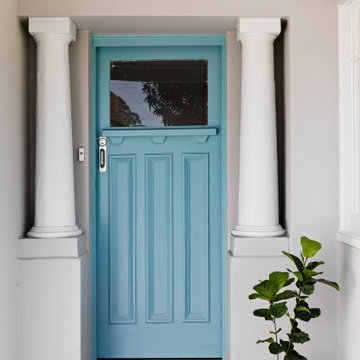
A restored front entry removed the enclosed porch and reinstated a central entry path and tessellated tiles.
Inredning av ett modernt mellanstort grått hus, med allt i ett plan, stuckatur, valmat tak och tak med takplattor
Inredning av ett modernt mellanstort grått hus, med allt i ett plan, stuckatur, valmat tak och tak med takplattor
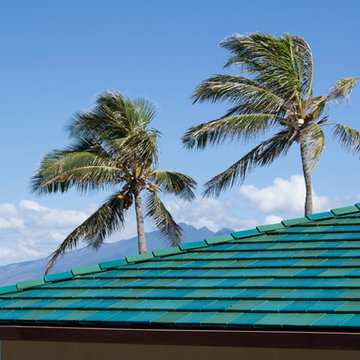
Classic 16" Interlocking Clay Tile
65% Custom Color 232-16G/211-16 Mist M>H;
35% Custom Color 232-16G/183-16G Mist M>H
Architect: Harrison Woodfield Architects
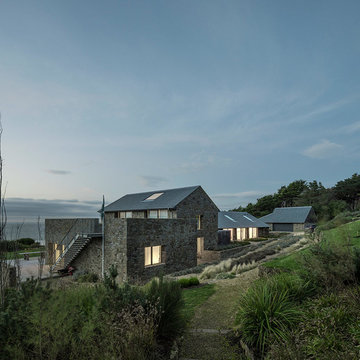
Exempel på ett mycket stort maritimt brunt hus, med tre eller fler plan, blandad fasad, sadeltak och tak med takplattor
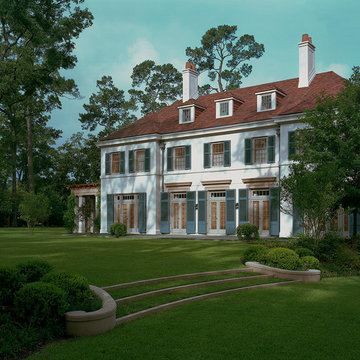
The exterior is acid washed stucco over concrete block in the tradition of the great houses of the 20’s. The stucco is a cement matrix with a coarse “torpedo” sand. The cast stone elements of the exterior are produced with the same coarse sand as is used on the stucco. The terra cotta field tile for the roof was salvaged from a 75 year old building in Birmingham, Alabama.
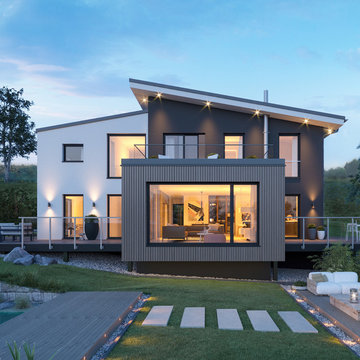
Verbunden durch eine außergewöhnliche architektonische Formensprache verhelfen das versetzte Satteldach und der kompakte, rechteckige Baukörper dem CONCEPT-M 170 zu seiner höchst individuellen Note. Zahlreiche Fensterflächen in unterschiedlichen Formen verleihen dem Eigenheim auf beiden Geschossen tageslichtdurchflutetes Wohnambiente. Die Grundrisse bestechen durch klare Zonen und verleihen den Räumen und Raumeinheiten erlebbar angenehme Proportionen. Hier wird Wohnkomfort auf höchstem Niveau angeboten – von der großzügigen Raumaufteilung bis hin zur separaten Ankleide und zweitem Bad.
Im Musterhaus Villingen-Schwenningen spiegelt sich die maximale architektonische Kreativität wider. Bewusst kombiniert formen sich hier drei Baukörper in unterschiedlichen Formen, Materialien und Farben mit leichtem Spiel zu einem spannenden Ganzen. Durch seine klare und starke Ausstrahlung vermittelt dieses Eigenheim seiner Umgebung und seinen Besuchern ein überzeugendes Statement, das sich auch im inneren Raumkonzept wiederfindet. Der Essbereich vermittelt sich als zentralen Mittel- und Ruhepunkt, der sich durch den lichtdurchfluteten Wohnbereich im schwebenden Gebäudeteil entspannt bis in den Garten verlängert. Zusätzlich bieten die Balkon- und Terrassenlandschaften pure Freiheit und Spaß am Wohnen.
© Bien-Zenker GmbH 2019
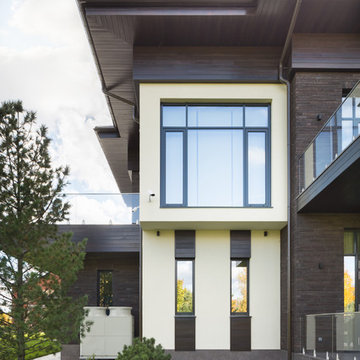
Архитекторы: Дмитрий Глушков, Фёдор Селенин; Фото: Антон Лихтарович
Bild på ett stort eklektiskt beige hus, med tre eller fler plan, platt tak och tak med takplattor
Bild på ett stort eklektiskt beige hus, med tre eller fler plan, platt tak och tak med takplattor
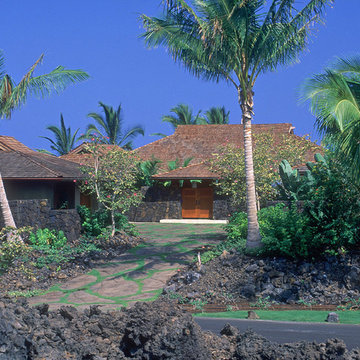
Bild på ett mycket stort tropiskt hus, med valmat tak och tak med takplattor
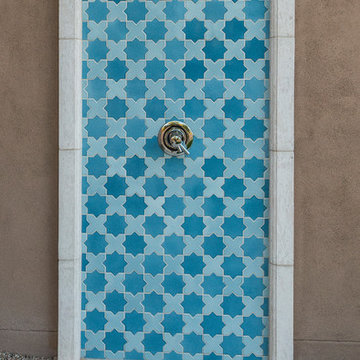
This 7,000 square foot Spec Home in the Arcadia Silverleaf neighborhood was designed by Red Egg Design Group in conjunction with Marbella Homes. All of the finishes, millwork, doors, light fixtures, and appliances were specified by Red Egg and created this Modern Spanish Revival-style home for the future family to enjoy
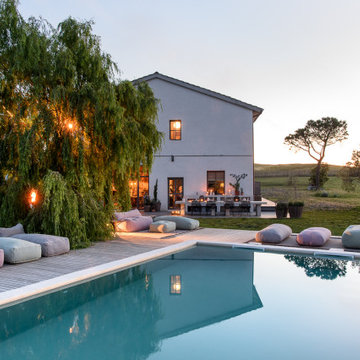
Casale della Luna - 100 year old barn remodeled.
Bild på ett stort lantligt vitt hus, med stuckatur, sadeltak och tak med takplattor
Bild på ett stort lantligt vitt hus, med stuckatur, sadeltak och tak med takplattor
188 foton på turkost hus, med tak med takplattor
3
