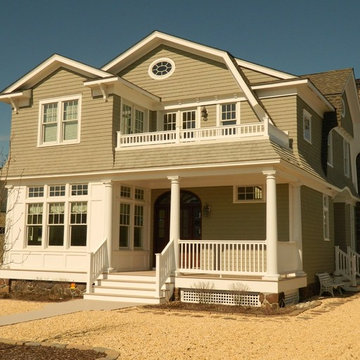1 015 foton på turkost hus
Sortera efter:
Budget
Sortera efter:Populärt i dag
201 - 220 av 1 015 foton
Artikel 1 av 3
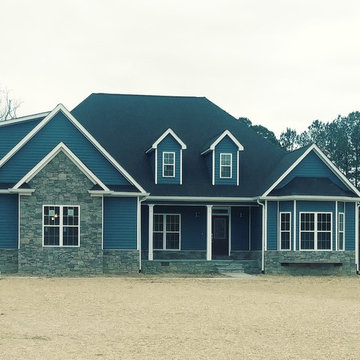
Bild på ett stort vintage blått hus, med två våningar, sadeltak och tak i shingel
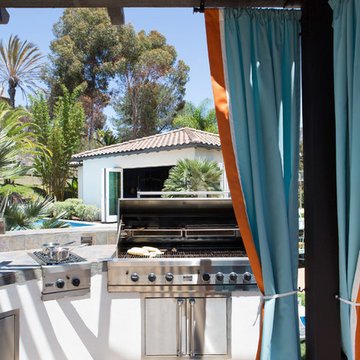
Lori Dennis Interior Design
SoCal Contractor Construction
Lion Windows and Doors
Erika Bierman Photography
Exempel på ett mycket stort medelhavsstil vitt hus, med allt i ett plan och stuckatur
Exempel på ett mycket stort medelhavsstil vitt hus, med allt i ett plan och stuckatur

Inspiration för små industriella grå hus i flera nivåer, med metallfasad, platt tak och tak i metall
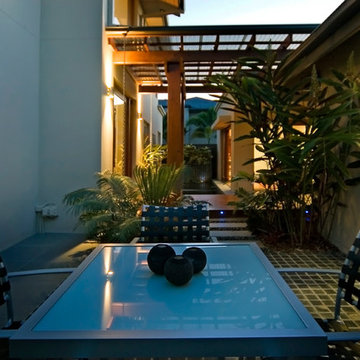
Copyright and Designed by Lisa Yarker
Courtyard Area between Pavilion Structures
Inredning av ett asiatiskt stort hus, med två våningar
Inredning av ett asiatiskt stort hus, med två våningar
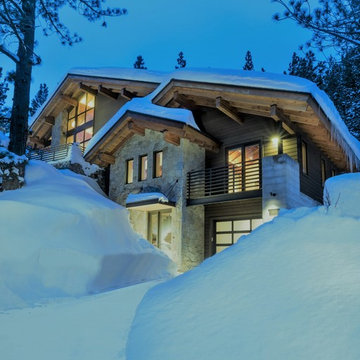
Eric Kessler
Modern inredning av ett mellanstort brunt hus, med tre eller fler plan, blandad fasad, sadeltak och tak i shingel
Modern inredning av ett mellanstort brunt hus, med tre eller fler plan, blandad fasad, sadeltak och tak i shingel
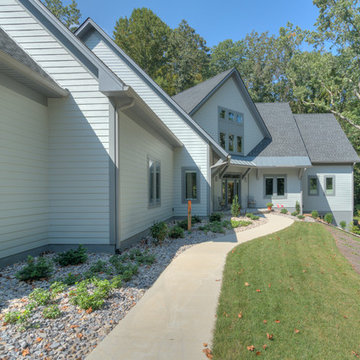
This home was situated on the lot to maximize the integration with the outside spaces. Clean and simple lines along with the monochromatic color scheme enhances the tranquility of the setting.
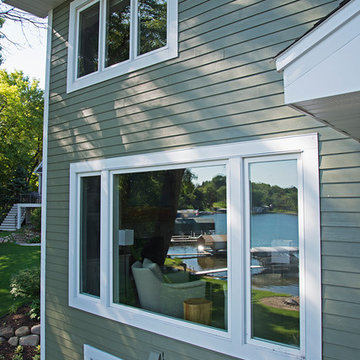
Nice view whether spying the lake from the home or reflected off the large windows.
Foto på ett mellanstort amerikanskt grönt hus, med två våningar, blandad fasad, sadeltak och tak i shingel
Foto på ett mellanstort amerikanskt grönt hus, med två våningar, blandad fasad, sadeltak och tak i shingel
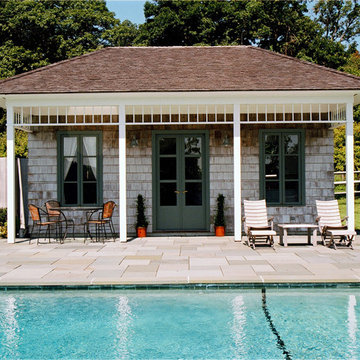
The pool pavilion was constructed as a wood frame structure sheathed and roofed with cedar shake shingles. It was conceived as a new outbuilding to complement the existing structures on the property. Formal design cues were derived from a variety of sources; the existing New England shingle style main house, a Caribbean hut and the ubiquitous Connecticut tobacco barn.
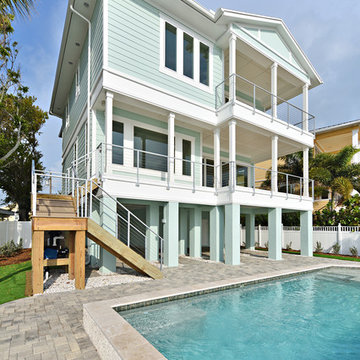
The Design Styles Architecture team worked on this 3 story custom home right off the water in Indian Rocks Beach Florida. The spaces were designed to highlight and take advantage of the views afforded by Indian Rocks and the 3 story heights. This 3600 SF home has 5 bedrooms and 4.5 baths. The first level of the home has a two car garage and outdoor covered patio adjacent to the pool and paved outdoor patio. The second story of the home features the main living space with an open concept great room, dining, and kitchen all looking out onto the covered lanai and the water. The great room has a cloud ceiling feature with recessed can lighting and highlights the living space and seating area.
Photo Credit: Design Styles Architecture
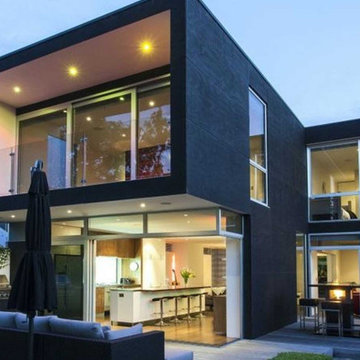
Second Floor Addition
Inredning av ett modernt mellanstort svart hus, med två våningar och stuckatur
Inredning av ett modernt mellanstort svart hus, med två våningar och stuckatur
Exempel på ett stort maritimt gult hus, med två våningar, mansardtak och vinylfasad
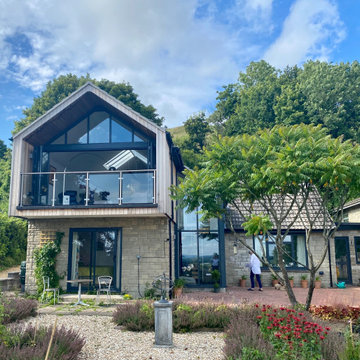
The brief for this project was to extend a small Bradstone bungalow and inject some architectural interest and contemporary detailing. Sitting on a sloping site in Mere, the property enjoys spectacular views across to Shaftesbury to the South.
The opportunity was taken to extend upwards and exploit the views with upside-down living. Constructed using timber frame with Cedar cladding, the first floor is one open-plan space accommodating Kitchen, Dining and Living areas, with ground floor re-arranged to modernise Bedrooms and en-suite facilities.
The south end opens fully on to a cantilevered balcony to maximise summer G&T potential!
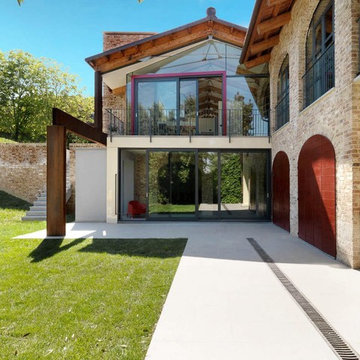
the renewed villa
photo by Adriano Pecchio
grandi vetrate, veranda, elementi in acciaio cor-ten
Palette colori: terracotta, grigio cemento, ruggine, rosso scuro
Palette colori: terracotta, grigio cemento, ruggine, rosso scuro, verde prato
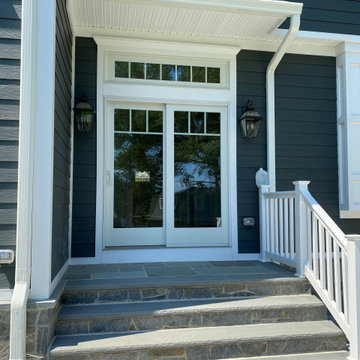
Inspiration för ett stort vintage blått hus, med två våningar, fiberplattor i betong, sadeltak och tak i shingel
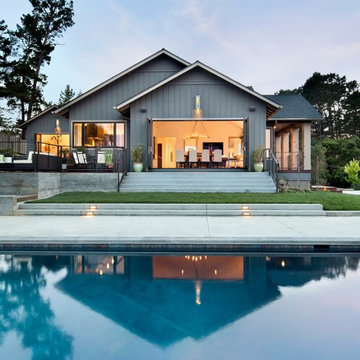
Large bi-folding doors open up this home to a beautiful deck and pool area.
Idéer för att renovera ett mellanstort amerikanskt grått hus, med två våningar, sadeltak och tak i shingel
Idéer för att renovera ett mellanstort amerikanskt grått hus, med två våningar, sadeltak och tak i shingel
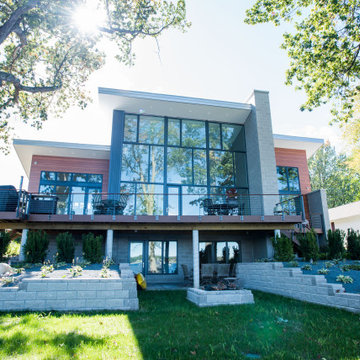
The goal of this project was to replace a small single-story seasonal family cottage with a year-round home that takes advantage of the views and topography of this lakefront site while providing privacy for the occupants. The program called for a large open living area, a master suite, study, a small home gym and five additional bedrooms. The style was to be distinctly contemporary.
The house is shielded from the street by the placement of the garage and by limiting the amount of window area facing the road. The main entry is recessed and glazed with frosted glass for privacy. Due to the narrowness of the site and the proximity of the neighboring houses, the windows on the sides of the house were also limited and mostly high up on the walls. The limited fenestration on the front and sides is made up for by the full wall of glass on the lake side, facing north. The house is anchored by an exposed masonry foundation. This masonry also cuts through the center of the house on the fireplace chimney to separate the public and private spaces on the first floor, becoming a primary material on the interior. The house is clad with three different siding material: horizontal longboard siding, vertical ribbed steel siding and cement board panels installed as a rain screen. The standing seam metal-clad roof rises from a low point at the street elevation to a height of 24 feet at the lakefront to capture the views and the north light.
The house is organized into two levels and is entered on the upper level. This level contains the main living spaces, the master suite and the study. The angled stair railing guides visitors into the main living area. The kitchen, dining area and living area are each distinct areas within one large space. This space is visually connected to the outside by the soaring ceilings and large fireplace mass that penetrate the exterior wall. The lower level contains the children’s and guest bedrooms, a secondary living space and the home gym.
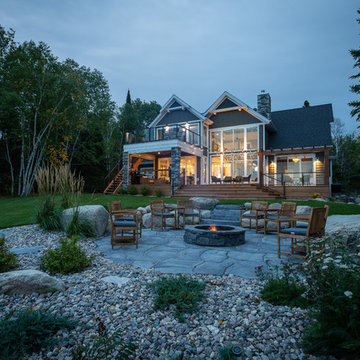
Having fluidity from the interior to the exterior, and from the exterior to the landscaping is often overlooked when designing a home. Even the fire pit area in this picture was custom designed to belong with this home.
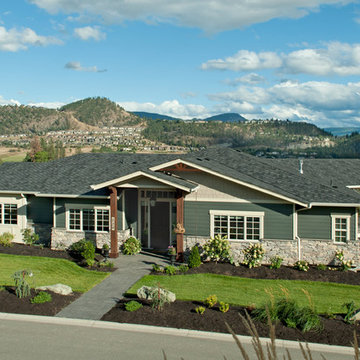
Inredning av ett amerikanskt stort grönt hus, med allt i ett plan, fiberplattor i betong och valmat tak
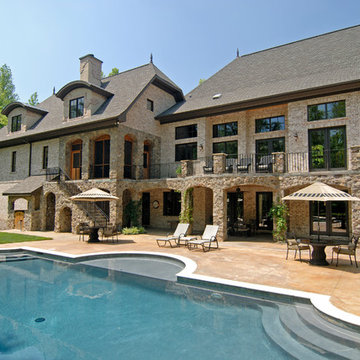
Wes Stearns - Artist Eye Photography
Foto på ett mellanstort vintage beige hus, med två våningar, blandad fasad och valmat tak
Foto på ett mellanstort vintage beige hus, med två våningar, blandad fasad och valmat tak
1 015 foton på turkost hus
11
