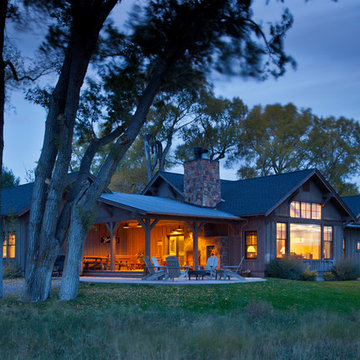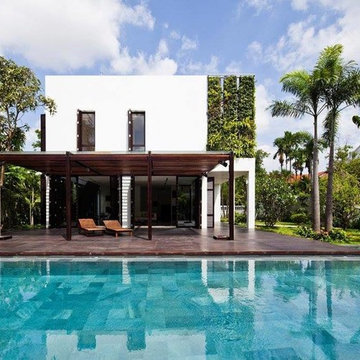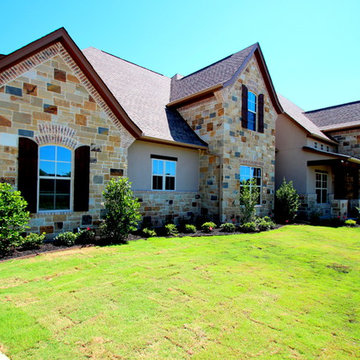1 014 foton på turkost hus
Sortera efter:
Budget
Sortera efter:Populärt i dag
161 - 180 av 1 014 foton
Artikel 1 av 3
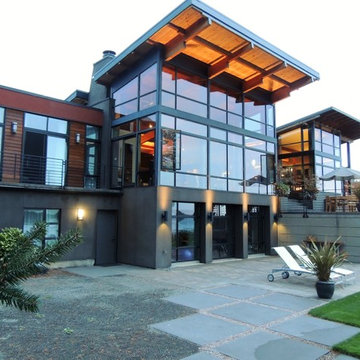
Back of House, View Elevation
Inredning av ett modernt stort flerfärgat hus i flera nivåer, med blandad fasad, pulpettak och tak i metall
Inredning av ett modernt stort flerfärgat hus i flera nivåer, med blandad fasad, pulpettak och tak i metall
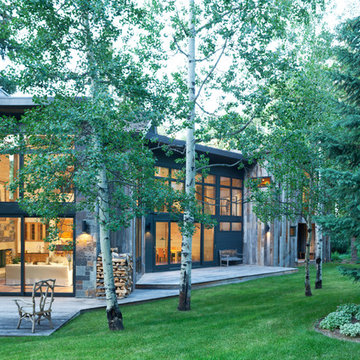
Exterior view of remodeled house showcasing new large window walls and contemporary roof forms.
Photographer: Emily Minton Redfield
Inspiration för ett stort funkis grått trähus, med två våningar och pulpettak
Inspiration för ett stort funkis grått trähus, med två våningar och pulpettak
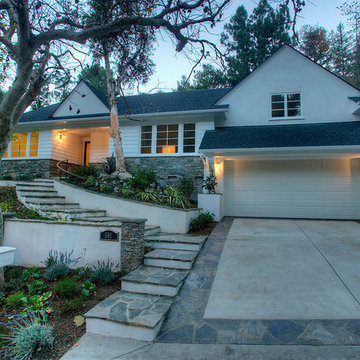
Klassisk inredning av ett stort vitt hus, med två våningar, stuckatur, valmat tak och tak i shingel
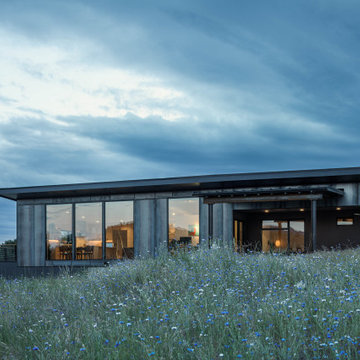
Idéer för att renovera ett litet grått hus, med två våningar, metallfasad och tak i metall
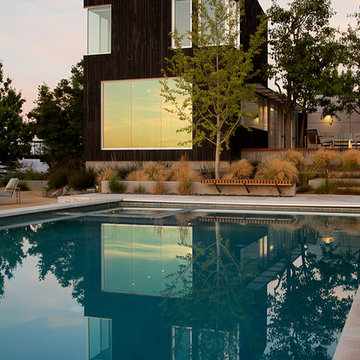
This project, an extensive remodel and addition to an existing modern residence high above Silicon Valley, was inspired by dominant images and textures from the site: boulders, bark, and leaves. We created a two-story addition clad in traditional Japanese Shou Sugi Ban burnt wood siding that anchors home and site. Natural textures also prevail in the cosmetic remodeling of all the living spaces. The new volume adjacent to an expanded kitchen contains a family room and staircase to an upper guest suite.
The original home was a joint venture between Min | Day as Design Architect and Burks Toma Architects as Architect of Record and was substantially completed in 1999. In 2005, Min | Day added the swimming pool and related outdoor spaces. Schwartz and Architecture (SaA) began work on the addition and substantial remodel of the interior in 2009, completed in 2015.
Photo by Matthew Millman
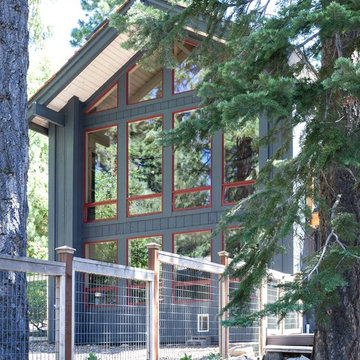
photo by Kat Alves
Rustik inredning av ett litet grått hus, med sadeltak och två våningar
Rustik inredning av ett litet grått hus, med sadeltak och två våningar
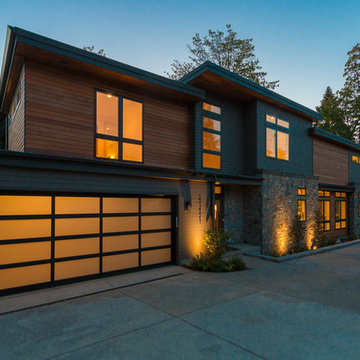
Photos: Josh Garretson
Idéer för ett stort modernt brunt hus, med tre eller fler plan, stuckatur och platt tak
Idéer för ett stort modernt brunt hus, med tre eller fler plan, stuckatur och platt tak

Rear elevation with patio, pool, and deck. The modern design terminates this narrow lot into a full width primary suite balcony and transitional living room to the pool patio.
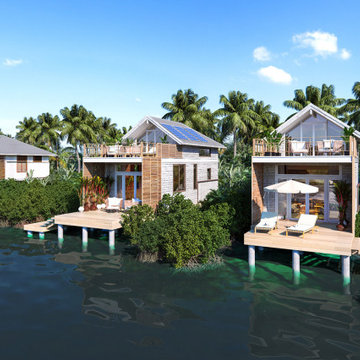
1 bedroom villa on a lagoon. Features exterior plunge pool, hardwood patio on piles. Floor to ceiling glass, wood exterior handrails.
Modern inredning av ett stort vitt hus, med två våningar, stuckatur, sadeltak och tak i metall
Modern inredning av ett stort vitt hus, med två våningar, stuckatur, sadeltak och tak i metall
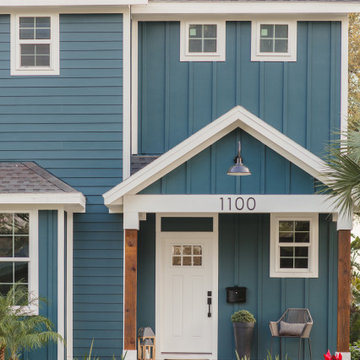
Idéer för att renovera ett stort amerikanskt blått hus, med två våningar, fiberplattor i betong, valmat tak och tak i shingel
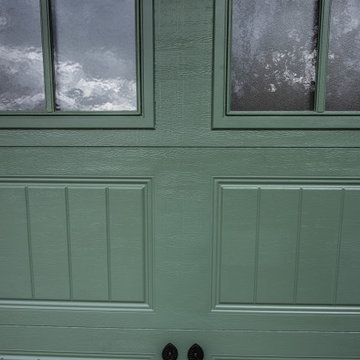
Windows in the garage doors provide natural light to the garage interior, which is not just beautiful but also safe and comfortable inside.
Inredning av ett lantligt mellanstort brunt hus, med allt i ett plan, vinylfasad, sadeltak och tak i shingel
Inredning av ett lantligt mellanstort brunt hus, med allt i ett plan, vinylfasad, sadeltak och tak i shingel
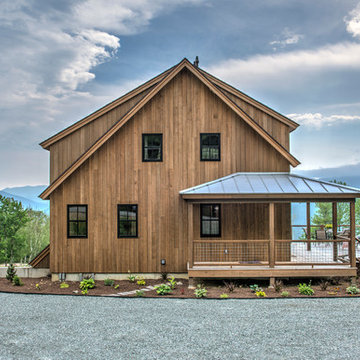
Nat Rea
Idéer för mellanstora lantliga bruna trähus, med tre eller fler plan och sadeltak
Idéer för mellanstora lantliga bruna trähus, med tre eller fler plan och sadeltak
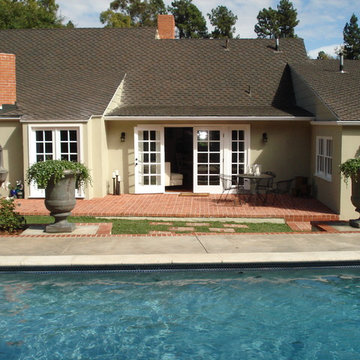
Exterior AFTER CKlein Properties renovation
Klassisk inredning av ett litet rött hus, med allt i ett plan, tegel och valmat tak
Klassisk inredning av ett litet rött hus, med allt i ett plan, tegel och valmat tak
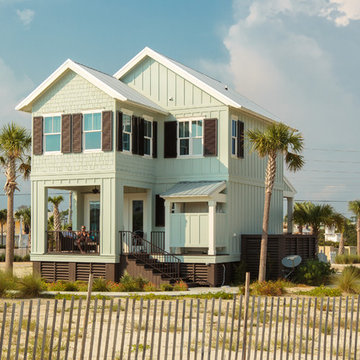
Idéer för att renovera ett mellanstort maritimt grönt trähus, med två våningar

Streetfront facade of this 3 unit development
Idéer för att renovera ett mellanstort funkis svart radhus, med två våningar, blandad fasad, valmat tak och tak i metall
Idéer för att renovera ett mellanstort funkis svart radhus, med två våningar, blandad fasad, valmat tak och tak i metall
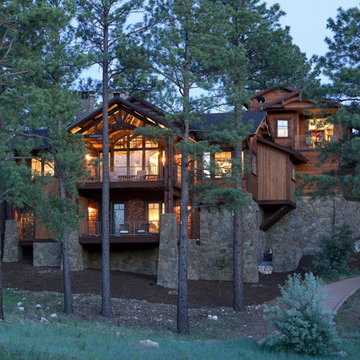
North Elevation.
Photo credit: Ian Whitehead
Idéer för ett stort rustikt brunt hus, med tre eller fler plan
Idéer för ett stort rustikt brunt hus, med tre eller fler plan
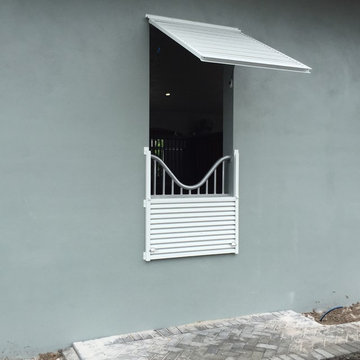
Inspiration för mellanstora klassiska blå hus, med stuckatur, valmat tak och tak i shingel
1 014 foton på turkost hus
9
