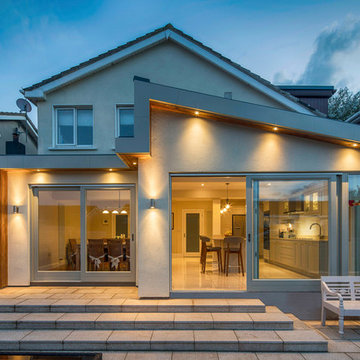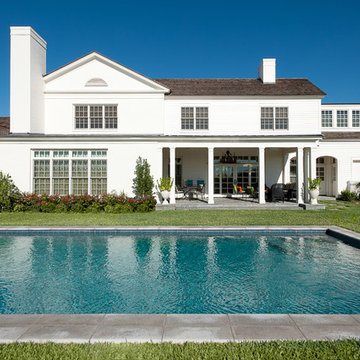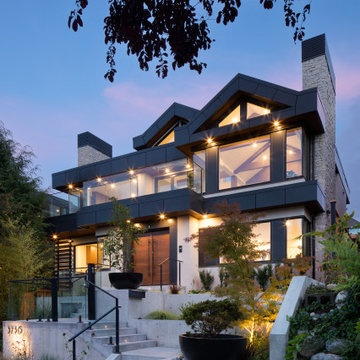1 014 foton på turkost hus
Sortera efter:
Budget
Sortera efter:Populärt i dag
101 - 120 av 1 014 foton
Artikel 1 av 3

Exempel på ett mellanstort modernt brunt hus, med tre eller fler plan, sadeltak och tak i metall
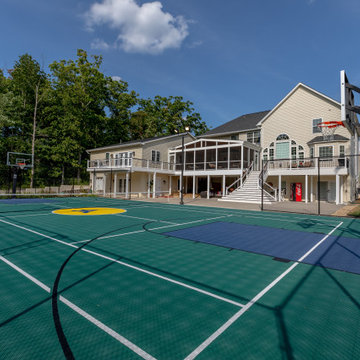
This Virginia couple recently moved into a five-acre lot in Haymarket, VA with the expectation of adding an in-law suite to the right side of their home.
The addition provides complete independence, with its own garage, secondary garage/storage space with built-in ramp, workshop, a master suite and closet, an aging-in-place bathroom, kitchen, and a main living area, along with a front porch overlooking the front of the home.
This couple wanted to maintain the exterior integrity with a seamless connection between the interior and exterior of the home. Matching the front gables, stone and siding fronts, replicating the fascia, windows and doors, garage doors and other details.
The front porch leads to the front door of the main living and kitchen area towards the rear portion. A side door leads into the mudroom and existing home.
The rear side includes a master bedroom suite which leads towards twelve feet of French doors on the back deck of the existing home, connecting the new deck to the existing porch. A large closet space with built-ins is placed just off the bedroom and connects to the master bathroom suite. This bathroom is equipped with large walk-in shower, frameless glass door, a soaking tub, beautiful tile setting, and double vanity space giving the luxury one needs.
The lead staircase connects the upstairs level to the basement level, which includes one multipurpose room, second garage, storage and a workshop. Lots of windows and doors allow plenty of daylight to enter this addition. Outside of the French doors, one can walk onto the basketball court and soccer.
Every element of the existing home was replicated for this addition such as, matching cabinetry, trim work, 10 foot ceiling, wide size wood plank, granite countertops and much more.
The front garage provides direct access from driveway and the interior ramp serves as a walkway.
This family is delighted to have their loved one living just few steps away from them.
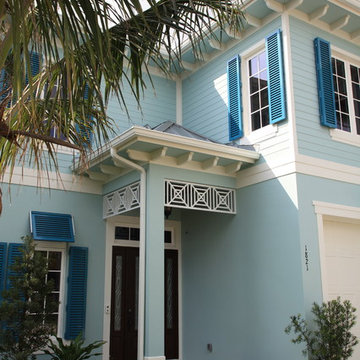
Michael Gerrior
Exempel på ett stort maritimt blått hus, med två våningar och stuckatur
Exempel på ett stort maritimt blått hus, med två våningar och stuckatur
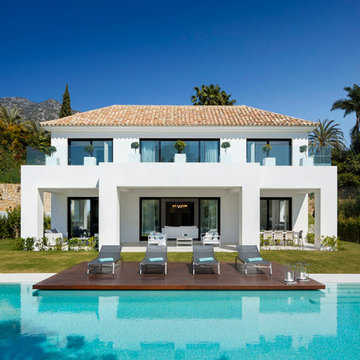
Idéer för ett mellanstort modernt vitt hus, med två våningar, stuckatur och valmat tak
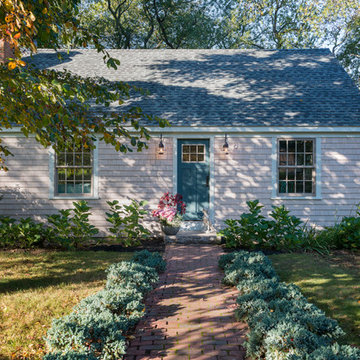
A successful design build project by Red House. This home underwent a complete interior and exterior renovation including a shed dormer addition on the rear. All new finishes, windows, cabinets, insulation, and mechanical systems. Photo by Nat Rea
Instagram: @redhousedesignbuild

Remodel of an existing, dated 1990s house within greenbelt. The project involved a full refurbishment, recladding of the exterior and a two storey extension to the rear.
The scheme provides much needed extra space for a growing family, taking advantage of the large plot, integrating the exterior with the generous open plan interior living spaces.
Group D guided the client through the concept, planning, tender and construction stages of the project, ensuring a high quality delivery of the scheme.
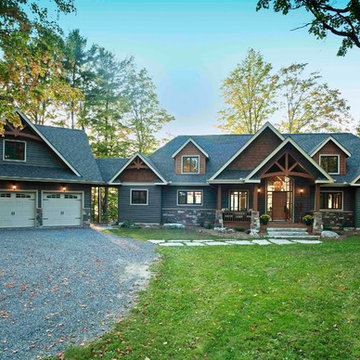
For more info and the floor plan for this home, follow the link below!
http://www.linwoodhomes.com/house-plans/plans/gable-crest/
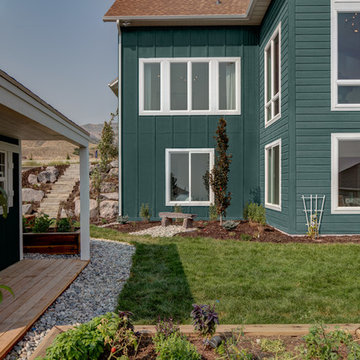
Low Country Style with a very dark green painted brick and board and batten exterior with real stone accents. White trim and a caramel colored shingled roof make this home stand out in any neighborhood.
Interior Designer: Simons Design Studio
Builder: Magleby Construction
Photography: Alan Blakely Photography
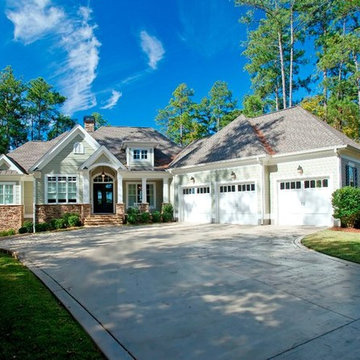
Exterior
Foto på ett stort vintage vitt hus, med två våningar, vinylfasad, valmat tak och tak i shingel
Foto på ett stort vintage vitt hus, med två våningar, vinylfasad, valmat tak och tak i shingel
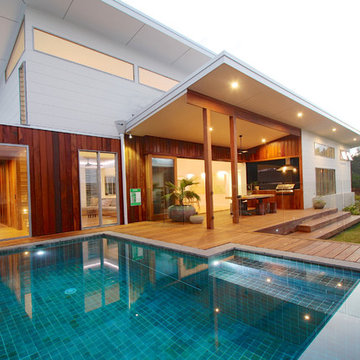
Shelley Brauer Photography
Idéer för ett stort modernt hus, med två våningar och blandad fasad
Idéer för ett stort modernt hus, med två våningar och blandad fasad
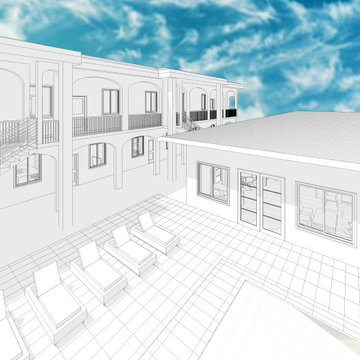
Custom Apartment Building design. Plans available for sale.
Modern inredning av ett stort vitt lägenhet, med allt i ett plan, stuckatur, valmat tak och tak med takplattor
Modern inredning av ett stort vitt lägenhet, med allt i ett plan, stuckatur, valmat tak och tak med takplattor
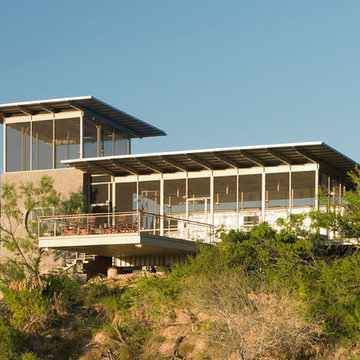
Paul Bardagjy
Idéer för att renovera ett litet funkis grått hus, med två våningar och metallfasad
Idéer för att renovera ett litet funkis grått hus, med två våningar och metallfasad

Mid Century Modern Exterior Mood Board
Inspiration för ett stort 50 tals svart hus, med allt i ett plan
Inspiration för ett stort 50 tals svart hus, med allt i ett plan
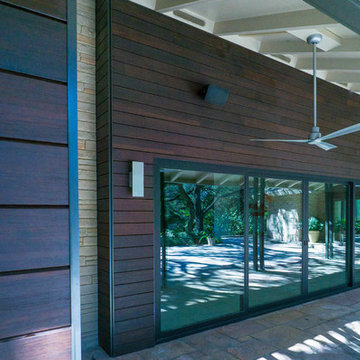
Rainscreen siding on luxury home using DassoXTR Bamboo Siding.
Foto på ett mellanstort funkis hus, med allt i ett plan
Foto på ett mellanstort funkis hus, med allt i ett plan
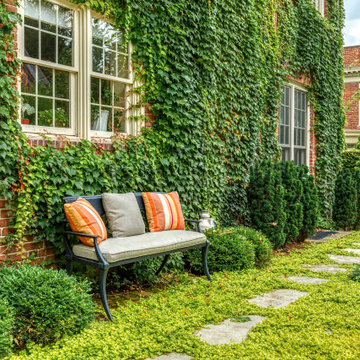
This grand and historic home renovation transformed the structure from the ground up, creating a versatile, multifunctional space. Meticulous planning and creative design brought the client's vision to life, optimizing functionality throughout.
This outdoor space features a lovely garden, a covered patio, and a glistening pool, creating a distinct separation from the house and a spacious carriage house. Inviting indoor-outdoor furniture arrangements serves as focal points for family gatherings and grand-scale entertainment.
---
Project by Wiles Design Group. Their Cedar Rapids-based design studio serves the entire Midwest, including Iowa City, Dubuque, Davenport, and Waterloo, as well as North Missouri and St. Louis.
For more about Wiles Design Group, see here: https://wilesdesigngroup.com/
To learn more about this project, see here: https://wilesdesigngroup.com/st-louis-historic-home-renovation
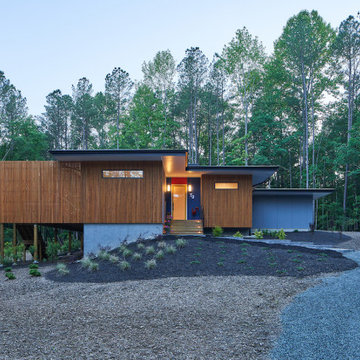
A twilight view of the cypress screening detail on the east side of the house facing the street gives the owners the privacy they wanted. Photo by Keith Isaacs.
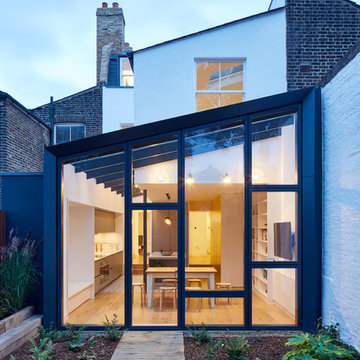
A retrofit of a Victorian townhouse with mansard loft extension and 2-storey rear/ side extension. Insulated using breathable wood-fibre products, filled with daylight and dramatic double-height spaces.
Photos: Andy Stagg
1 014 foton på turkost hus
6
