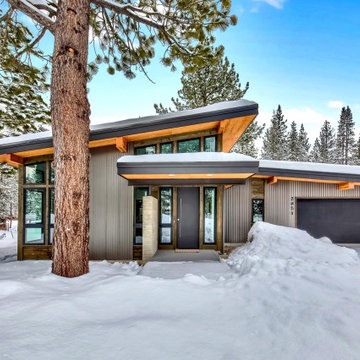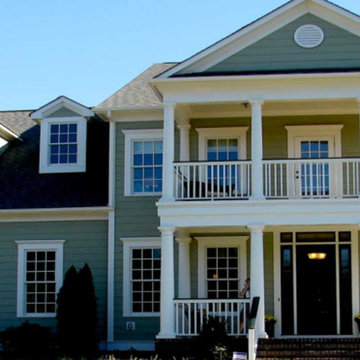1 014 foton på turkost hus
Sortera efter:
Budget
Sortera efter:Populärt i dag
41 - 60 av 1 014 foton
Artikel 1 av 3
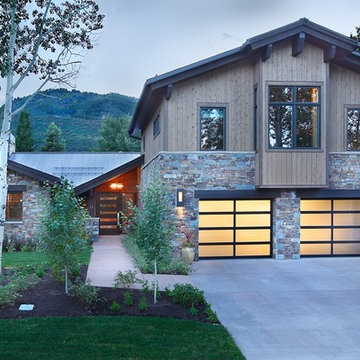
Jim Fairchild
Bild på ett stort funkis brunt hus, med två våningar, sadeltak och tak i metall
Bild på ett stort funkis brunt hus, med två våningar, sadeltak och tak i metall
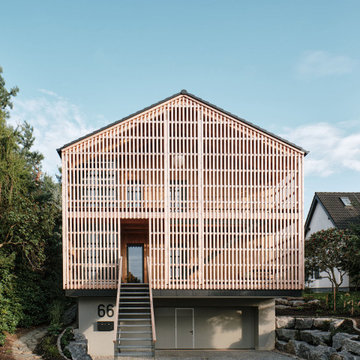
Bild på ett stort funkis trähus, med två våningar, sadeltak och tak med takplattor
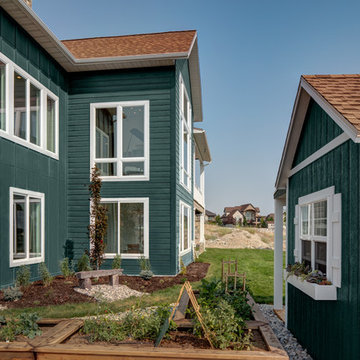
Low Country Style with a very dark green painted brick and board and batten exterior with real stone accents. White trim and a caramel colored shingled roof make this home stand out in any neighborhood.
Interior Designer: Simons Design Studio
Magleby Communities (Magleby Construction)
Alan Blakely Photography

Inredning av ett modernt stort svart hus, med två våningar, metallfasad, sadeltak och tak i metall
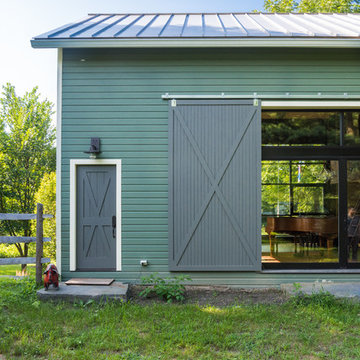
The entry to the second floor of the barn has huge sliding glass doors that can be covered with huge barn doors.
Photo by Daniel Contelmo Jr.
Idéer för att renovera ett mellanstort vintage grönt hus, med två våningar, sadeltak och tak i shingel
Idéer för att renovera ett mellanstort vintage grönt hus, med två våningar, sadeltak och tak i shingel
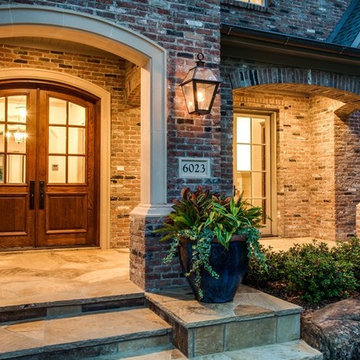
Inspiration för stora klassiska röda hus, med två våningar, tegel, sadeltak och tak i shingel
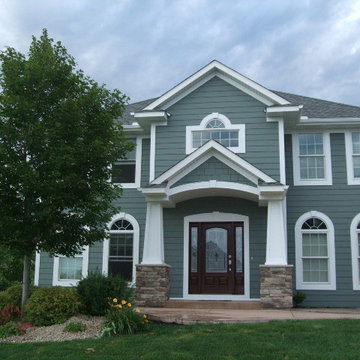
Inspiration för mellanstora klassiska gröna hus, med två våningar, fiberplattor i betong och valmat tak
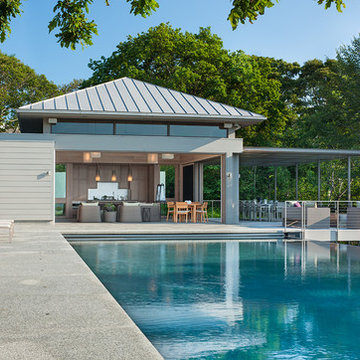
Foster Associates Architects, Stimson Associates Landscape Architects, Warren Jagger Photography
Inspiration för ett stort funkis grått hus, med allt i ett plan, fiberplattor i betong, valmat tak och tak i metall
Inspiration för ett stort funkis grått hus, med allt i ett plan, fiberplattor i betong, valmat tak och tak i metall
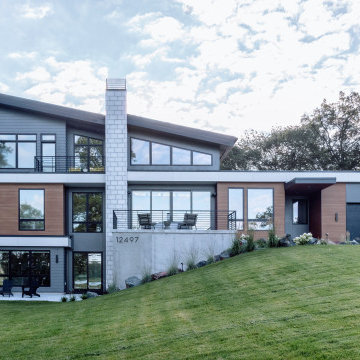
Front of Home, A clean white and wood box organizes the main level the home.
Inspiration för stora moderna svarta hus, med tre eller fler plan, blandad fasad, pulpettak och tak i mixade material
Inspiration för stora moderna svarta hus, med tre eller fler plan, blandad fasad, pulpettak och tak i mixade material
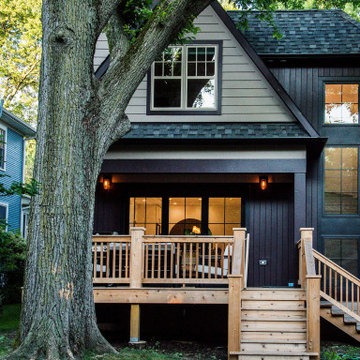
The plan concept involved moving the existing stair to free up more interior space, and relocating it to the new stair tower of the addition, connecting all three floors through a light-filled vertical element.
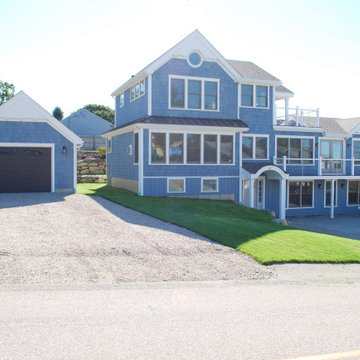
Inspiration för ett stort maritimt blått hus, med tre eller fler plan och sadeltak
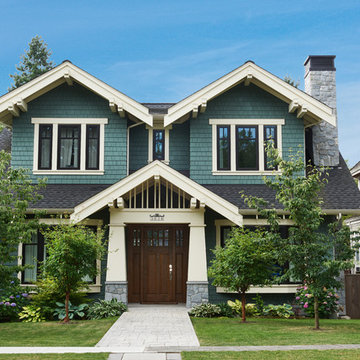
Photographer: Erich Saide
Idéer för amerikanska gröna hus, med två våningar, sadeltak och tak i shingel
Idéer för amerikanska gröna hus, med två våningar, sadeltak och tak i shingel
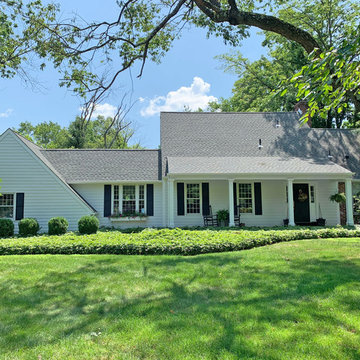
Pennington, NJ. Complete exterior update, including new siding, trim, gutters, and front door.
Idéer för ett stort klassiskt vitt hus, med allt i ett plan, fiberplattor i betong, sadeltak och tak i shingel
Idéer för ett stort klassiskt vitt hus, med allt i ett plan, fiberplattor i betong, sadeltak och tak i shingel

Exterior looking back from the meadow.
Image by Lucas Henning. Swift Studios
Idéer för mellanstora rustika bruna hus, med allt i ett plan, metallfasad, pulpettak och tak i metall
Idéer för mellanstora rustika bruna hus, med allt i ett plan, metallfasad, pulpettak och tak i metall

Bild på ett stort lantligt vitt hus, med allt i ett plan, sadeltak och tak i shingel
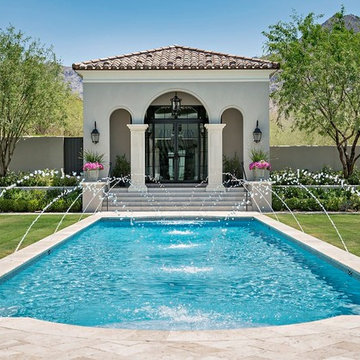
High Res Media
Inspiration för stora medelhavsstil beige hus, med två våningar, stuckatur och sadeltak
Inspiration för stora medelhavsstil beige hus, med två våningar, stuckatur och sadeltak
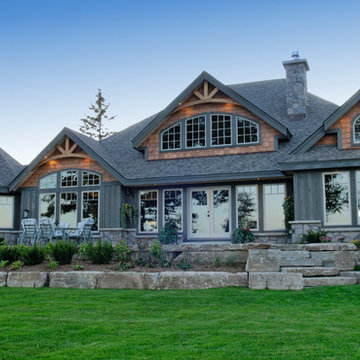
For more info and the floor plan for this home, follow the link below!
http://www.linwoodhomes.com/house-plans/plans/clearview/
1 014 foton på turkost hus
3
