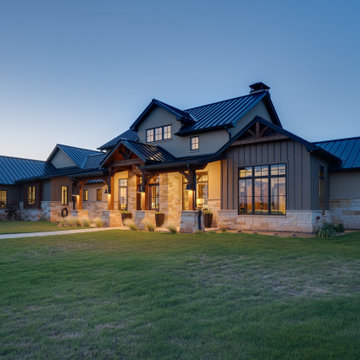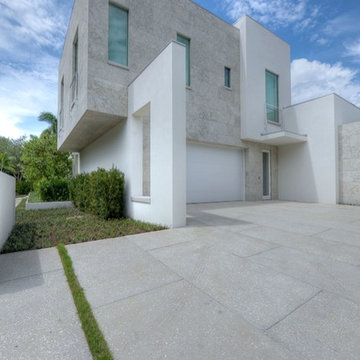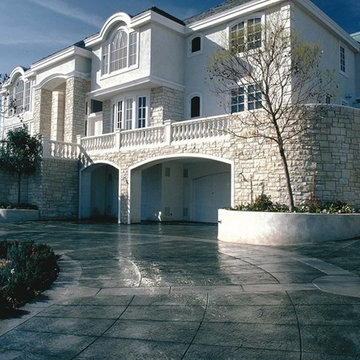1 014 foton på turkost hus
Sortera efter:Populärt i dag
61 - 80 av 1 014 foton
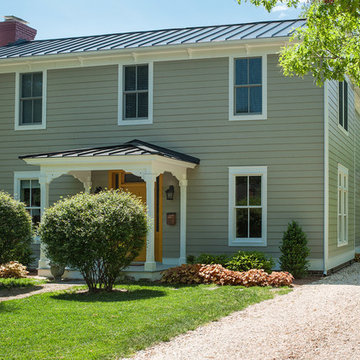
Tony Giammarino
Idéer för att renovera ett mellanstort vintage grått hus, med två våningar
Idéer för att renovera ett mellanstort vintage grått hus, med två våningar
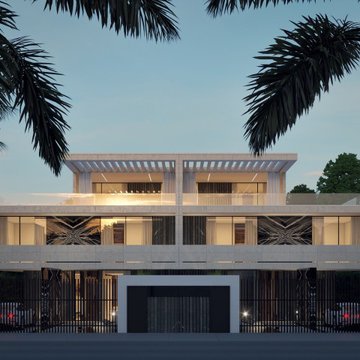
Modern twin villa design in Saudi Arabia with backyard swimming pool and decorative waterfall fountain. Luxury and rich look with marble and travertine stone finishes. Decorative pool at the fancy entrance group. Detailed design by xzoomproject.

Exempel på ett stort lantligt hus, med två våningar och tak i shingel
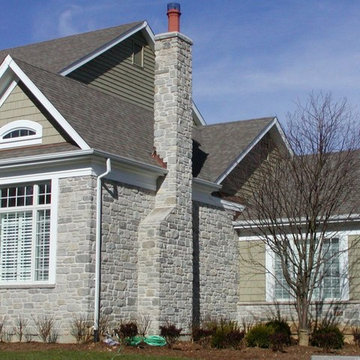
This house highlights the Quarry Mill's Stratford natural thin veneer. Glacier Ridge natural thin stone veneer from the Quarry Mill adds color and texture to this privacy wall. Glacier Ridge natural stone veneer contains browns, tans, and some gray tones. The assortment of rectangular shaped stones adds a deep, luxurious look to your project or home. The various sizes and shapes of Glacier Ridge stones make it easy to create a staggered pattern that works well for projects of any size.
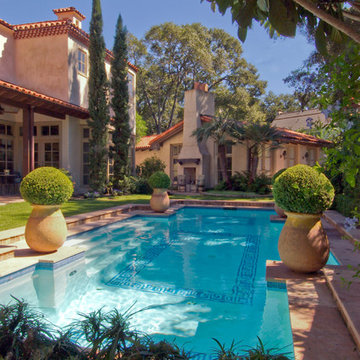
Bild på ett mellanstort medelhavsstil beige hus, med två våningar, stuckatur, valmat tak och tak med takplattor
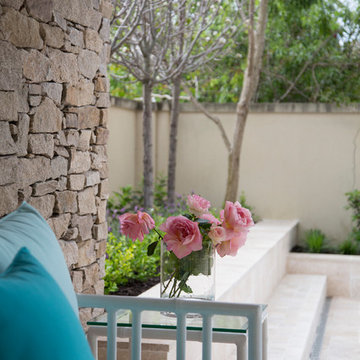
Stone wall and deciduous trees
Inspiration för mellanstora klassiska stenhus
Inspiration för mellanstora klassiska stenhus
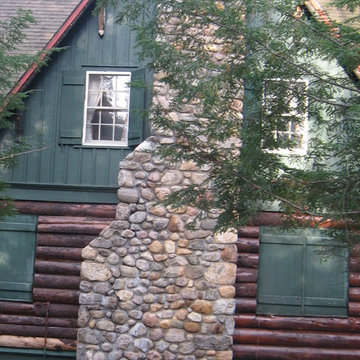
Bild på ett stort rustikt brunt hus, med två våningar, blandad fasad och sadeltak
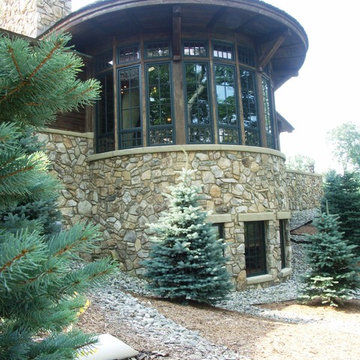
Idéer för att renovera ett stort rustikt beige stenhus, med tre eller fler plan och valmat tak

The guesthouse of our Green Mountain Getaway follows the same recipe as the main house. With its soaring roof lines and large windows, it feels equally as integrated into the surrounding landscape.
Photo by: Nat Rea Photography
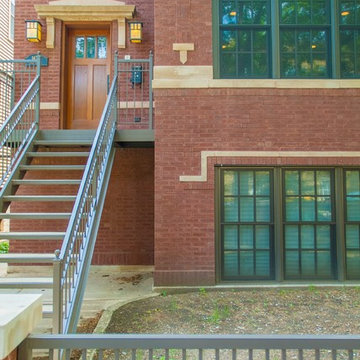
Dan Kullman, Bitterjester
Exempel på ett stort industriellt rött hus, med tre eller fler plan och tegel
Exempel på ett stort industriellt rött hus, med tre eller fler plan och tegel

Malibu, CA / Complete Exterior Remodel / Roof, Garage Doors, Stucco, Windows, Garage Doors, Roof and a fresh paint to finish.
For the remodeling of the exterior of the home, we installed all new windows around the entire home, installation of Garage Doors (3), a complete roof replacement, the re-stuccoing of the entire exterior, replacement of the window trim and fascia and a fresh exterior paint to finish.
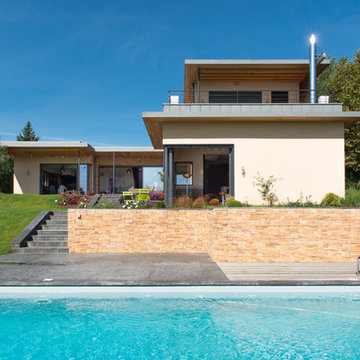
Denis Svartz
Modern inredning av ett mycket stort vitt hus i flera nivåer, med platt tak
Modern inredning av ett mycket stort vitt hus i flera nivåer, med platt tak
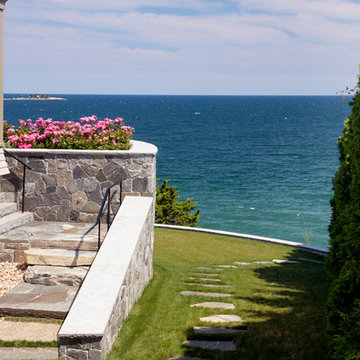
This modern family home sits atop stone ledges overlooking the Atlantic Ocean. The newly constructed home is a contemporary shingle style with a twist of Vermont country. The first floor is anchored by a family style eat-in kitchen adjoining an open floor plan that takes advantage of the panoramic views of the Atlantic. The second floor is comprised of three junior suites and a master suite with a balcony. The three car garage, play room above and in-law suite in the basement complete the interior of the home. The approach up the driveway provides a glimpse of the dramatic ocean views through a passageway between the house and mature arborvitae. A series of retaining walls undulating from the ocean facing elevation creates gathering areas at different levels as the lot slopes downward toward the stone ledge.
Photo Credit: Eric Roth
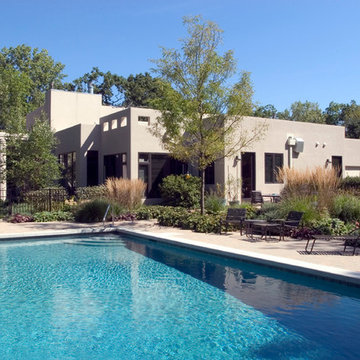
Photography by Linda Oyama Bryan. http://pickellbuilders.com. Sophisticated Ranch Style Stucco Home with Flat Roofs, swimming pool and wrought iron fencing.
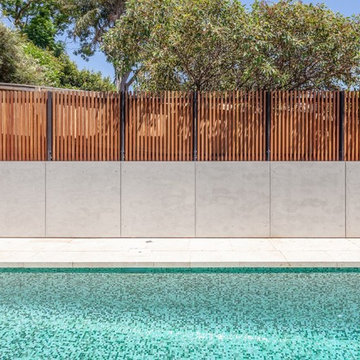
This 2.4m high pool barrier provides great privacy from neighbours, whilst also allowing light to penetrate. The pool barrier is a composite structure made of steel reinforced concrete block clad in CSR Barestone compressed fibre cement sheet. On top of the concrete wall sits a black double steel angle post, and a Australian Blackbutt hardwood vertical batten fence. The swimming pool is 9m x 3.5m in size and lined in 20mm glass mosaic green tiles by Trend.
David O'Sullivan Photography

Between the house and garage is a paver patio, perfect for outdoor entertaining.
Contractor: Maven Development
Photo: Emily Rose Imagery
Bild på ett mellanstort amerikanskt grönt hus, med fiberplattor i betong, sadeltak, tak i shingel och två våningar
Bild på ett mellanstort amerikanskt grönt hus, med fiberplattor i betong, sadeltak, tak i shingel och två våningar
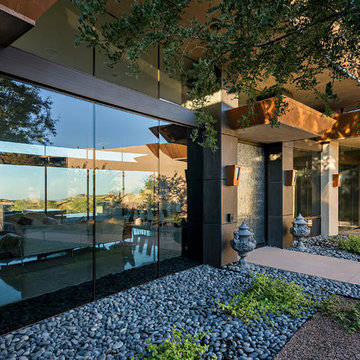
Inredning av ett modernt stort beige hus, med allt i ett plan, stuckatur och platt tak
1 014 foton på turkost hus
4
