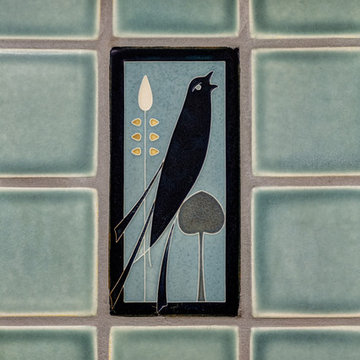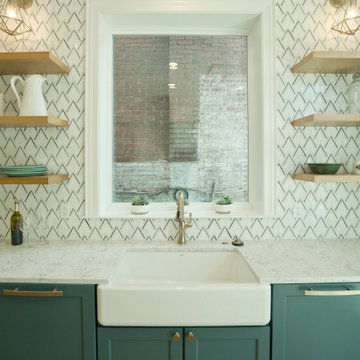1 347 foton på turkost kök, med mellanmörkt trägolv
Sortera efter:
Budget
Sortera efter:Populärt i dag
61 - 80 av 1 347 foton
Artikel 1 av 3

Bild på ett mycket stort vintage blå linjärt blått kök och matrum, med en undermonterad diskho, blå skåp, granitbänkskiva, vitt stänkskydd, stänkskydd i keramik, integrerade vitvaror, mellanmörkt trägolv, en köksö och skåp i shakerstil

Exempel på ett mellanstort lantligt grå grått u-kök, med en rustik diskho, luckor med infälld panel, vita skåp, marmorbänkskiva, vitt stänkskydd, stänkskydd i tunnelbanekakel, mellanmörkt trägolv, en köksö och brunt golv

This beautiful, modern farm style custom home was elevated into a sophisticated design with layers of warm whites, panelled walls, t&g ceilings and natural granite stone.
It's built on top of an escarpment designed with large windows that has a spectacular view from every angle.
There are so many custom details that make this home so special. From the custom front entry mahogany door, white oak sliding doors, antiqued pocket doors, herringbone slate floors, a dog shower, to the specially designed room to store their firewood for their 20-foot high custom stone fireplace.
Other added bonus features include the four-season room with a cathedral wood panelled ceiling, large windows on every side to take in the breaking views, and a 1600 sqft fully finished detached heated garage.

Design by: H2D Architecture + Design
www.h2darchitects.com
Built by: Carlisle Classic Homes
Photos: Christopher Nelson Photography
Foto på ett stort 60 tals vit kök och matrum, med en rustik diskho, släta luckor, vita skåp, bänkskiva i kvarts, blått stänkskydd, stänkskydd i keramik, rostfria vitvaror, mellanmörkt trägolv och en köksö
Foto på ett stort 60 tals vit kök och matrum, med en rustik diskho, släta luckor, vita skåp, bänkskiva i kvarts, blått stänkskydd, stänkskydd i keramik, rostfria vitvaror, mellanmörkt trägolv och en köksö

Кухня кантри, фрагмент. Красный холодильник, духовка, Smeg, синий буфет. Кухня в стиле кантри, мастерская Орнамент. Медная вытяжка, каменная столешница, каменный фартук. Красивая кухня голубого цвета. Кухня без верхних шкафов.

Compact kitchen within an open floor plan concept.
Inspiration för mellanstora lantliga svart kök, med skåp i shakerstil, blå skåp, rostfria vitvaror, mellanmörkt trägolv, en köksö, brunt golv, bänkskiva i koppar och beige stänkskydd
Inspiration för mellanstora lantliga svart kök, med skåp i shakerstil, blå skåp, rostfria vitvaror, mellanmörkt trägolv, en köksö, brunt golv, bänkskiva i koppar och beige stänkskydd

Roundhouse Classic matt lacquer bespoke kitchen in Little Green BBC 50 N 05 with island in Little Green BBC 24 D 05, Bianco Eclipsia quartz wall cladding. Work surfaces, on island; Bianco Eclipsia quartz with matching downstand, bar area; matt sanded stainless steel, island table worktop Spekva Bavarian Wholestave. Bar area; Bronze mirror splashback. Photography by Darren Chung.

Arts and Crafts kitchen backsplash featuring Motawi Tileworks’ Songbird and Long Stem art tiles in Grey Blue. Photo: Justin Maconochie.
Exempel på ett mellanstort amerikanskt u-kök, med en undermonterad diskho, luckor med upphöjd panel, grå skåp, granitbänkskiva, blått stänkskydd, stänkskydd i keramik, rostfria vitvaror och mellanmörkt trägolv
Exempel på ett mellanstort amerikanskt u-kök, med en undermonterad diskho, luckor med upphöjd panel, grå skåp, granitbänkskiva, blått stänkskydd, stänkskydd i keramik, rostfria vitvaror och mellanmörkt trägolv

Photo Credit: Michael Partenio
Inspiration för mellanstora lantliga kök, med luckor med profilerade fronter, granitbänkskiva, vitt stänkskydd, stänkskydd i keramik, rostfria vitvaror, mellanmörkt trägolv, en köksö och gröna skåp
Inspiration för mellanstora lantliga kök, med luckor med profilerade fronter, granitbänkskiva, vitt stänkskydd, stänkskydd i keramik, rostfria vitvaror, mellanmörkt trägolv, en köksö och gröna skåp

Lindsay Rhodes
Inspiration för avskilda, mellanstora rustika linjära vitt kök, med en nedsänkt diskho, skåp i shakerstil, vita skåp, vitt stänkskydd, stänkskydd i stenkakel, rostfria vitvaror, mellanmörkt trägolv och brunt golv
Inspiration för avskilda, mellanstora rustika linjära vitt kök, med en nedsänkt diskho, skåp i shakerstil, vita skåp, vitt stänkskydd, stänkskydd i stenkakel, rostfria vitvaror, mellanmörkt trägolv och brunt golv

Situated at the top of the Eugene O'Neill National Historic Park in Danville, this mid-century modern hilltop home had great architectural features, but needed a kitchen update that spoke to the design style of the rest of the house. We would have to say this project was one of our most challenging when it came to blending the mid-century style of the house with a more eclectic and modern look that the clients were drawn to. But who doesn't love a good challenge? We removed the builder-grade cabinetry put in by a previous owner and took down a wall to open up the kitchen to the rest of the great room. The kitchen features a custom designed hood as well as custom cabinetry with an intricate beaded details that sets it apart from all of our other cabinetry designs. The pop of blue paired with the dark walnut creates an eye catching contrast. Ridgecrest also designed and fabricated solid steel wall cabinetry to store countertop appliances and display dishes and glasses. The copper accents on the range and faucets bring the design full circle and finish this gorgeous one-of-a-kind-kitchen off nicely.

Idéer för att renovera ett vintage vit vitt l-kök, med en undermonterad diskho, skåp i shakerstil, svarta skåp, vitt stänkskydd, stänkskydd i sten, rostfria vitvaror, mellanmörkt trägolv, en köksö och brunt golv

Modern inredning av ett vit vitt parallellkök, med en undermonterad diskho, släta luckor, turkosa skåp, grått stänkskydd, integrerade vitvaror, mellanmörkt trägolv, en köksö och brunt golv

Inspiration för ett mellanstort funkis svart svart parallellkök, med en enkel diskho, skåp i shakerstil, vita skåp, bänkskiva i kvarts, grått stänkskydd, stänkskydd i marmor, rostfria vitvaror, mellanmörkt trägolv, en köksö och brunt golv

A beautiful kitchen sink area with an abundance of natural light from a large kitchen window. The farmhouse sink with space on each side allows for a functional work space. The repeated gold and white tones and blue and white backsplash reflect the art deco period.

Foto på ett vintage vit kök, med en rustik diskho, vita skåp, vitt stänkskydd, stänkskydd i tunnelbanekakel, rostfria vitvaror, mellanmörkt trägolv, en köksö, brunt golv och skåp i shakerstil

This 1902 San Antonio home was beautiful both inside and out, except for the kitchen, which was dark and dated. The original kitchen layout consisted of a breakfast room and a small kitchen separated by a wall. There was also a very small screened in porch off of the kitchen. The homeowners dreamed of a light and bright new kitchen and that would accommodate a 48" gas range, built in refrigerator, an island and a walk in pantry. At first, it seemed almost impossible, but with a little imagination, we were able to give them every item on their wish list. We took down the wall separating the breakfast and kitchen areas, recessed the new Subzero refrigerator under the stairs, and turned the tiny screened porch into a walk in pantry with a gorgeous blue and white tile floor. The french doors in the breakfast area were replaced with a single transom door to mirror the door to the pantry. The new transoms make quite a statement on either side of the 48" Wolf range set against a marble tile wall. A lovely banquette area was created where the old breakfast table once was and is now graced by a lovely beaded chandelier. Pillows in shades of blue and white and a custom walnut table complete the cozy nook. The soapstone island with a walnut butcher block seating area adds warmth and character to the space. The navy barstools with chrome nailhead trim echo the design of the transoms and repeat the navy and chrome detailing on the custom range hood. A 42" Shaws farmhouse sink completes the kitchen work triangle. Off of the kitchen, the small hallway to the dining room got a facelift, as well. We added a decorative china cabinet and mirrored doors to the homeowner's storage closet to provide light and character to the passageway. After the project was completed, the homeowners told us that "this kitchen was the one that our historic house was always meant to have." There is no greater reward for what we do than that.

LandMark Photography
Klassisk inredning av ett brun brunt kök, med öppna hyllor, vita skåp, träbänkskiva, grått stänkskydd och mellanmörkt trägolv
Klassisk inredning av ett brun brunt kök, med öppna hyllor, vita skåp, träbänkskiva, grått stänkskydd och mellanmörkt trägolv

Spacecrafting Photography
Idéer för ett stort klassiskt vit kök med öppen planlösning, med luckor med glaspanel, vita skåp, marmorbänkskiva, spegel som stänkskydd, mellanmörkt trägolv, en köksö och brunt golv
Idéer för ett stort klassiskt vit kök med öppen planlösning, med luckor med glaspanel, vita skåp, marmorbänkskiva, spegel som stänkskydd, mellanmörkt trägolv, en köksö och brunt golv

Inredning av ett retro avskilt, stort grå grått parallellkök, med en undermonterad diskho, släta luckor, vita skåp, bänkskiva i kvarts, blått stänkskydd, stänkskydd i terrakottakakel, rostfria vitvaror, mellanmörkt trägolv och en halv köksö
1 347 foton på turkost kök, med mellanmörkt trägolv
4