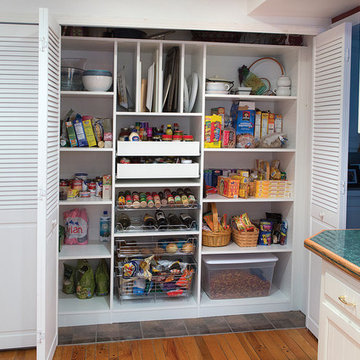1 345 foton på turkost kök, med mellanmörkt trägolv
Sortera efter:
Budget
Sortera efter:Populärt i dag
121 - 140 av 1 345 foton
Artikel 1 av 3
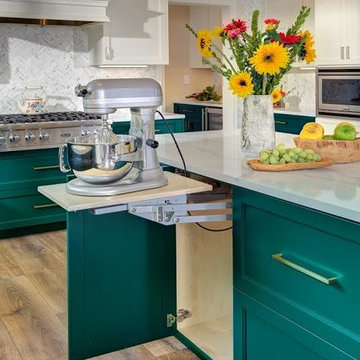
mixer shelf pull out
Bild på ett mellanstort vintage vit vitt kök, med en undermonterad diskho, gröna skåp, grått stänkskydd, rostfria vitvaror, mellanmörkt trägolv, en köksö, brunt golv, skåp i shakerstil, bänkskiva i kvarts och stänkskydd i porslinskakel
Bild på ett mellanstort vintage vit vitt kök, med en undermonterad diskho, gröna skåp, grått stänkskydd, rostfria vitvaror, mellanmörkt trägolv, en köksö, brunt golv, skåp i shakerstil, bänkskiva i kvarts och stänkskydd i porslinskakel
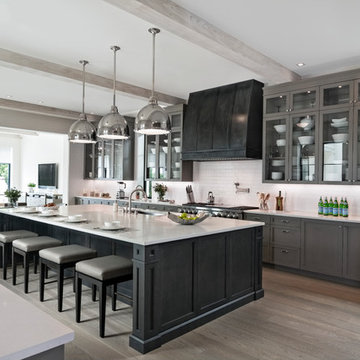
Inspiration för klassiska vitt parallellkök, med en undermonterad diskho, skåp i shakerstil, grå skåp, vitt stänkskydd, rostfria vitvaror, mellanmörkt trägolv, en köksö och brunt golv

Idéer för avskilda, stora retro grått parallellkök, med en undermonterad diskho, släta luckor, vita skåp, bänkskiva i kvarts, blått stänkskydd, stänkskydd i terrakottakakel, rostfria vitvaror, mellanmörkt trägolv och en halv köksö
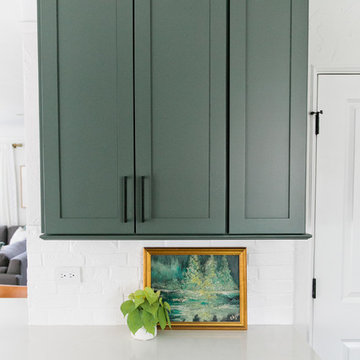
photos by Callie Hobbs Photography
Klassisk inredning av ett mellanstort vit vitt kök, med en rustik diskho, skåp i shakerstil, gröna skåp, bänkskiva i kvarts, vitt stänkskydd, stänkskydd i tegel, rostfria vitvaror, mellanmörkt trägolv, en halv köksö och brunt golv
Klassisk inredning av ett mellanstort vit vitt kök, med en rustik diskho, skåp i shakerstil, gröna skåp, bänkskiva i kvarts, vitt stänkskydd, stänkskydd i tegel, rostfria vitvaror, mellanmörkt trägolv, en halv köksö och brunt golv
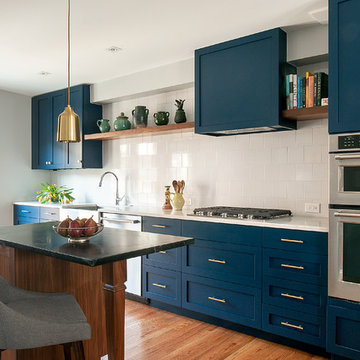
Rebecca McAlpin Photography
Alliance Custom Cabinetry
Inredning av ett eklektiskt kök och matrum, med en rustik diskho, skåp i shakerstil, blå skåp, bänkskiva i kvarts, vitt stänkskydd, stänkskydd i keramik, rostfria vitvaror, mellanmörkt trägolv och en köksö
Inredning av ett eklektiskt kök och matrum, med en rustik diskho, skåp i shakerstil, blå skåp, bänkskiva i kvarts, vitt stänkskydd, stänkskydd i keramik, rostfria vitvaror, mellanmörkt trägolv och en köksö

A scullery is like a mud room for a kitchen; sometimes we design these areas as a true working kitchen. This scullery functions as a pantry, storage area, baking counter and supplement to the butler's pantry. The beautiful brass accents look fantastic with the black cabinetry, white subway tile and quartz counter-tops!
Meyer Design

Photography: Jason Stemple
Inspiration för små klassiska l-kök, med en rustik diskho, luckor med profilerade fronter, gröna skåp, marmorbänkskiva, vitt stänkskydd, rostfria vitvaror, mellanmörkt trägolv och en köksö
Inspiration för små klassiska l-kök, med en rustik diskho, luckor med profilerade fronter, gröna skåp, marmorbänkskiva, vitt stänkskydd, rostfria vitvaror, mellanmörkt trägolv och en köksö
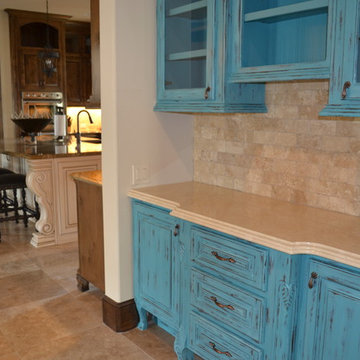
Our clients vibrant personality was well reflected in their choice of color for their butlers pantry cabinets. A beautiful, vibrant distressed turquoise finish was applied to compliment the Spanish flare created throughout this home. Copyright © 2016 The Artists Hands
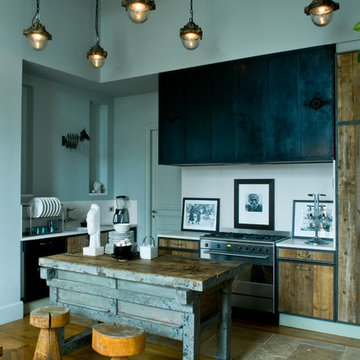
Stephen Clément
Idéer för ett mellanstort eklektiskt kök, med släta luckor, skåp i mellenmörkt trä, vitt stänkskydd, rostfria vitvaror, mellanmörkt trägolv, en köksö och beiget golv
Idéer för ett mellanstort eklektiskt kök, med släta luckor, skåp i mellenmörkt trä, vitt stänkskydd, rostfria vitvaror, mellanmörkt trägolv, en köksö och beiget golv
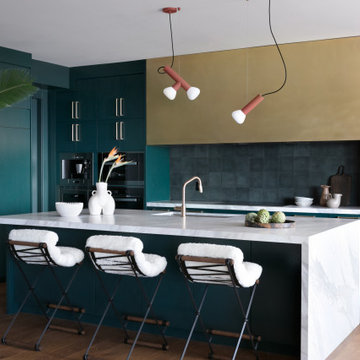
Foto på ett 60 tals vit kök, med släta luckor, marmorbänkskiva, svart stänkskydd, stänkskydd i cementkakel, integrerade vitvaror, mellanmörkt trägolv, en köksö och brunt golv

The utility room was in between the LR and the kitchen, so we moved it in order to connect the two spaces. We put the utility room where the laundry room used to be and created a new laundry room off a new hallway that leads to the master bedroom. The space for this was created by borrowing space from the XL dining area. We carved out space for the formal living room to accommodate a larger kitchen. The rest of the space became modest-sized offices with French doors to allow light from the house's front into the kitchen. The living room now transitioned into the kitchen with a new bar and sitting area.
We also transformed the full bath and hallway, which became a half-bath and mudroom for this single couple. The master bathroom was redesigned to receive a private toilet room and tiled shower. The stairs were reoriented to highlight an open railing and small foyer with a pretty armchair. The client’s existing stylish furnishings were incorporated into the colorful, bold design. Each space had personality and unique charm. The aqua kitchen’s focal point is the Kohler cast-iron vintage-inspired sink. The enlarged windows in the living room and sink allow the homeowners to enjoy the natural surroundings.
Builder Partner – Parsetich Custom Homes
Photographer - Sarah Shields
---
Project completed by Wendy Langston's Everything Home interior design firm, which serves Carmel, Zionsville, Fishers, Westfield, Noblesville, and Indianapolis.
For more about Everything Home, click here: https://everythinghomedesigns.com/
To learn more about this project, click here:
https://everythinghomedesigns.com/portfolio/this-is-my-happy-place/
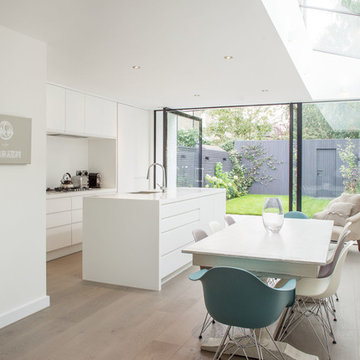
Ian Harding
Exempel på ett modernt vit vitt kök och matrum, med en undermonterad diskho, släta luckor, vita skåp, vitt stänkskydd, glaspanel som stänkskydd, mellanmörkt trägolv, en köksö, rostfria vitvaror och brunt golv
Exempel på ett modernt vit vitt kök och matrum, med en undermonterad diskho, släta luckor, vita skåp, vitt stänkskydd, glaspanel som stänkskydd, mellanmörkt trägolv, en köksö, rostfria vitvaror och brunt golv

Cabinets painted by Divine Patina with custom chalk paint
Photo by Todd White
Foto på ett litet vintage linjärt kök med öppen planlösning, med en enkel diskho, luckor med infälld panel, turkosa skåp, träbänkskiva, grått stänkskydd, stänkskydd i metallkakel och mellanmörkt trägolv
Foto på ett litet vintage linjärt kök med öppen planlösning, med en enkel diskho, luckor med infälld panel, turkosa skåp, träbänkskiva, grått stänkskydd, stänkskydd i metallkakel och mellanmörkt trägolv

This prairie home tucked in the woods strikes a harmonious balance between modern efficiency and welcoming warmth.
A captivating quartzite countertop serves as the centerpiece, inspiring an earthy color palette that seamlessly integrates with the maple cabinetry. A spacious layout allows for socializing with guests while effortlessly preparing culinary delights. For a polished and clutter-free look, the cabinet housing baking essentials can be discreetly closed when not in use.
---
Project designed by Minneapolis interior design studio LiLu Interiors. They serve the Minneapolis-St. Paul area, including Wayzata, Edina, and Rochester, and they travel to the far-flung destinations where their upscale clientele owns second homes.
For more about LiLu Interiors, see here: https://www.liluinteriors.com/
To learn more about this project, see here:
https://www.liluinteriors.com/portfolio-items/north-oaks-prairie-home-interior-design/

One of the favorite spaces in the whole house is the kitchen. To give it the personal details that you want, combination of different materials is the key; in this case we mixed wood with a white color
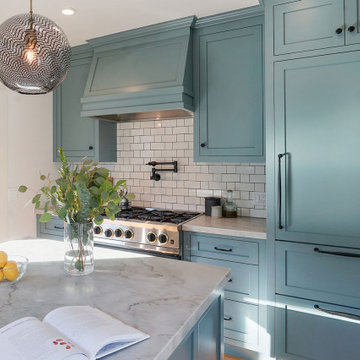
When our clients fell in love with a Walker Zanger countertop in Pearled Leather, all the other details began to fall into place. The kitchen features traditional cabinets in a stunning Farrow & Ball De Nimes Blue that is anything but ordinary. A touch of modern in the island light fixture and kitchen faucet elevates the space further, perfectly marrying the clients unique tastes with classic style.
Photography by Open Homes Photography Inc.
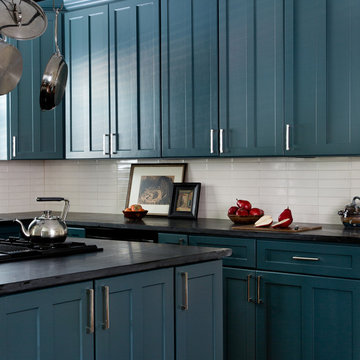
Photo by Molly Culver. Light remodel, we added a few feet onto the existing cabinets and painted them this dark blue green. We removed the backsplash, counter and tile floor and replaced them with upgraded materials.

Rick Lee Photography
Inspiration för mellanstora klassiska kök, med en undermonterad diskho, luckor med upphöjd panel, grå skåp, granitbänkskiva, grått stänkskydd, stänkskydd i stenkakel, rostfria vitvaror, mellanmörkt trägolv, brunt golv och en halv köksö
Inspiration för mellanstora klassiska kök, med en undermonterad diskho, luckor med upphöjd panel, grå skåp, granitbänkskiva, grått stänkskydd, stänkskydd i stenkakel, rostfria vitvaror, mellanmörkt trägolv, brunt golv och en halv köksö
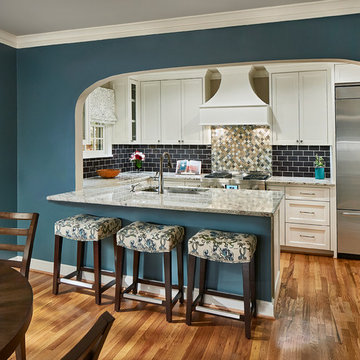
Vaughan Creative Media
Inredning av ett klassiskt mellanstort kök, med en undermonterad diskho, skåp i shakerstil, vita skåp, granitbänkskiva, brunt stänkskydd, stänkskydd i keramik, rostfria vitvaror, en halv köksö, mellanmörkt trägolv och brunt golv
Inredning av ett klassiskt mellanstort kök, med en undermonterad diskho, skåp i shakerstil, vita skåp, granitbänkskiva, brunt stänkskydd, stänkskydd i keramik, rostfria vitvaror, en halv köksö, mellanmörkt trägolv och brunt golv
1 345 foton på turkost kök, med mellanmörkt trägolv
7
