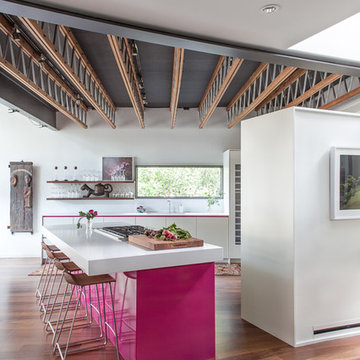1 343 foton på turkost kök, med mellanmörkt trägolv
Sortera efter:
Budget
Sortera efter:Populärt i dag
101 - 120 av 1 343 foton
Artikel 1 av 3

Storage over the double oven is meticulously captured through vertical shelves perfect for trays and baking sheets.
Idéer för ett klassiskt vit kök och matrum, med en rustik diskho, luckor med infälld panel, vita skåp, bänkskiva i kvarts, grått stänkskydd, stänkskydd i tunnelbanekakel, svarta vitvaror, mellanmörkt trägolv, en köksö och brunt golv
Idéer för ett klassiskt vit kök och matrum, med en rustik diskho, luckor med infälld panel, vita skåp, bänkskiva i kvarts, grått stänkskydd, stänkskydd i tunnelbanekakel, svarta vitvaror, mellanmörkt trägolv, en köksö och brunt golv

Inspiration för ett mellanstort vintage vit vitt kök och matrum, med en undermonterad diskho, luckor med infälld panel, gröna skåp, marmorbänkskiva, vitt stänkskydd, stänkskydd i keramik, rostfria vitvaror, mellanmörkt trägolv och brunt golv

Kitchen open to living and dining. Receycled glass island countertop. Raked windows and glass bifolding doors open indoors to outside.
Inspiration för ett mellanstort rustikt blå blått kök, med en undermonterad diskho, luckor med profilerade fronter, skåp i mellenmörkt trä, bänkskiva i glas, blått stänkskydd, stänkskydd i keramik, rostfria vitvaror, mellanmörkt trägolv, en köksö och brunt golv
Inspiration för ett mellanstort rustikt blå blått kök, med en undermonterad diskho, luckor med profilerade fronter, skåp i mellenmörkt trä, bänkskiva i glas, blått stänkskydd, stänkskydd i keramik, rostfria vitvaror, mellanmörkt trägolv, en köksö och brunt golv
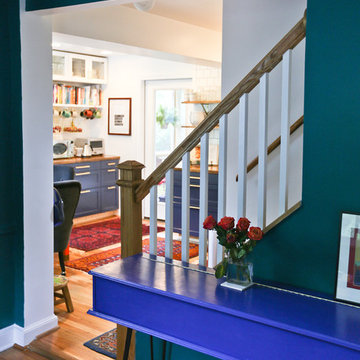
Foto på ett litet retro brun kök, med luckor med infälld panel, blå skåp, träbänkskiva, vitt stänkskydd och mellanmörkt trägolv

Inspiration för ett vintage beige beige kök, med en rustik diskho, vita skåp, grått stänkskydd, stänkskydd i tunnelbanekakel, rostfria vitvaror, mellanmörkt trägolv, en köksö, brunt golv och luckor med infälld panel
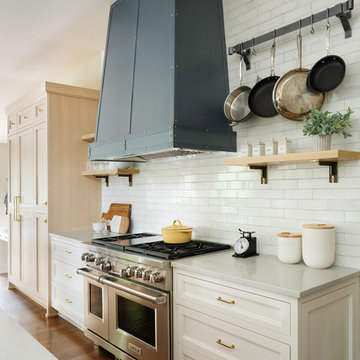
© amandakirkpatrickphoto
Klassisk inredning av ett stort vit vitt kök, med en rustik diskho, skåp i ljust trä, vitt stänkskydd, rostfria vitvaror, mellanmörkt trägolv, en köksö och luckor med infälld panel
Klassisk inredning av ett stort vit vitt kök, med en rustik diskho, skåp i ljust trä, vitt stänkskydd, rostfria vitvaror, mellanmörkt trägolv, en köksö och luckor med infälld panel
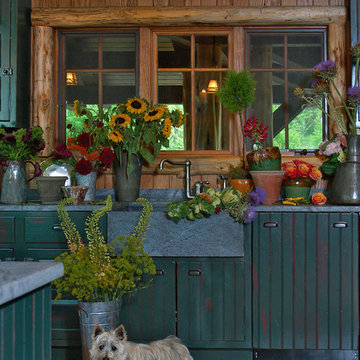
High in the Blue Ridge Mountains of North Carolina, this majestic lodge was custom designed by MossCreek to provide rustic elegant living for the extended family of our clients. Featuring four spacious master suites, a massive great room with floor-to-ceiling windows, expansive porches, and a large family room with built-in bar, the home incorporates numerous spaces for sharing good times.
Unique to this design is a large wrap-around porch on the main level, and four large distinct and private balconies on the upper level. This provides outdoor living for each of the four master suites.
We hope you enjoy viewing the photos of this beautiful home custom designed by MossCreek.
Photo by Todd Bush
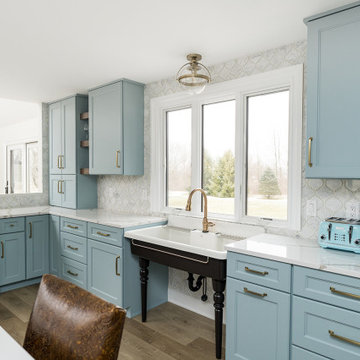
The utility room was in between the LR and the kitchen, so we moved it in order to connect the two spaces. We put the utility room where the laundry room used to be and created a new laundry room off a new hallway that leads to the master bedroom. The space for this was created by borrowing space from the XL dining area. We carved out space for the formal living room to accommodate a larger kitchen. The rest of the space became modest-sized offices with French doors to allow light from the house's front into the kitchen. The living room now transitioned into the kitchen with a new bar and sitting area.
We also transformed the full bath and hallway, which became a half-bath and mudroom for this single couple. The master bathroom was redesigned to receive a private toilet room and tiled shower. The stairs were reoriented to highlight an open railing and small foyer with a pretty armchair. The client’s existing stylish furnishings were incorporated into the colorful, bold design. Each space had personality and unique charm. The aqua kitchen’s focal point is the Kohler cast-iron vintage-inspired sink. The enlarged windows in the living room and sink allow the homeowners to enjoy the natural surroundings.
Builder Partner – Parsetich Custom Homes
Photographer - Sarah Shields
---
Project completed by Wendy Langston's Everything Home interior design firm, which serves Carmel, Zionsville, Fishers, Westfield, Noblesville, and Indianapolis.
For more about Everything Home, click here: https://everythinghomedesigns.com/
To learn more about this project, click here:
https://everythinghomedesigns.com/portfolio/this-is-my-happy-place/
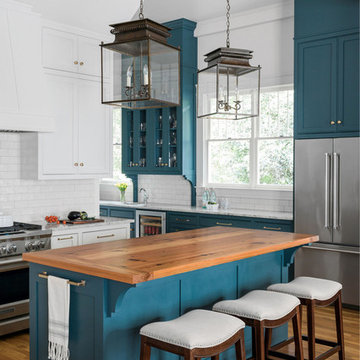
Modern Farmhouse Kitchen
Bild på ett stort vit vitt kök, med luckor med glaspanel, bänkskiva i kvarts, vitt stänkskydd, stänkskydd i tunnelbanekakel, rostfria vitvaror, mellanmörkt trägolv, en köksö och blå skåp
Bild på ett stort vit vitt kök, med luckor med glaspanel, bänkskiva i kvarts, vitt stänkskydd, stänkskydd i tunnelbanekakel, rostfria vitvaror, mellanmörkt trägolv, en köksö och blå skåp

Interior Concepts
Insight Homes
Outstanding Single Family Detached $400,000 - $499,999
Morgan Beach
The Peninsula
Millsboro, De
Inredning av ett klassiskt grå grått kök, med en rustik diskho, vita skåp, blått stänkskydd, stänkskydd i tunnelbanekakel, rostfria vitvaror, mellanmörkt trägolv, en köksö, brunt golv och luckor med infälld panel
Inredning av ett klassiskt grå grått kök, med en rustik diskho, vita skåp, blått stänkskydd, stänkskydd i tunnelbanekakel, rostfria vitvaror, mellanmörkt trägolv, en köksö, brunt golv och luckor med infälld panel

Exempel på ett mellanstort lantligt vit vitt kök, med vita skåp, vitt stänkskydd, rostfria vitvaror, mellanmörkt trägolv, en köksö, en rustik diskho, luckor med infälld panel, bänkskiva i kvarts och brunt golv
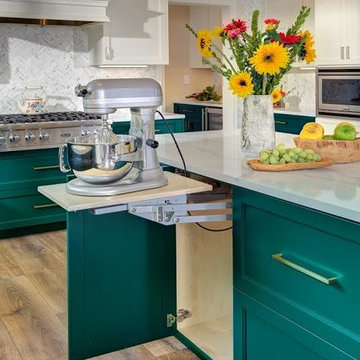
mixer shelf pull out
Bild på ett mellanstort vintage vit vitt kök, med en undermonterad diskho, gröna skåp, grått stänkskydd, rostfria vitvaror, mellanmörkt trägolv, en köksö, brunt golv, skåp i shakerstil, bänkskiva i kvarts och stänkskydd i porslinskakel
Bild på ett mellanstort vintage vit vitt kök, med en undermonterad diskho, gröna skåp, grått stänkskydd, rostfria vitvaror, mellanmörkt trägolv, en köksö, brunt golv, skåp i shakerstil, bänkskiva i kvarts och stänkskydd i porslinskakel
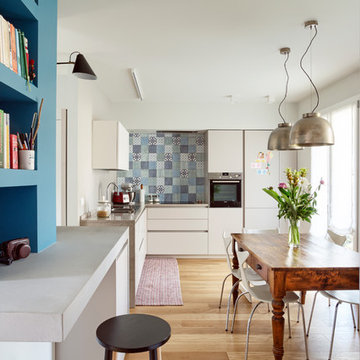
Ph. Simone Cappelletti
Idéer för eklektiska brunt kök, med en dubbel diskho, släta luckor, vita skåp, flerfärgad stänkskydd, integrerade vitvaror, mellanmörkt trägolv och brunt golv
Idéer för eklektiska brunt kök, med en dubbel diskho, släta luckor, vita skåp, flerfärgad stänkskydd, integrerade vitvaror, mellanmörkt trägolv och brunt golv
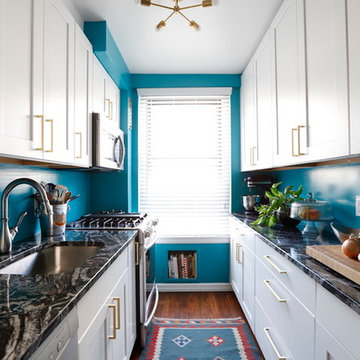
Inspiration för ett avskilt, litet vintage svart svart parallellkök, med en undermonterad diskho, skåp i shakerstil, vita skåp, bänkskiva i kvartsit, rostfria vitvaror, mellanmörkt trägolv och brunt golv
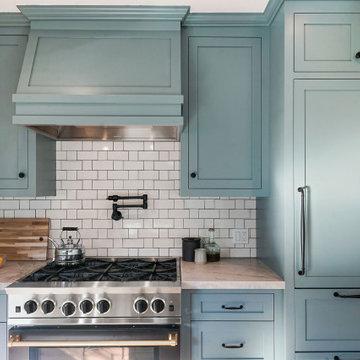
When our clients fell in love with a Walker Zanger countertop in Pearled Leather, all the other details began to fall into place. The kitchen features traditional cabinets in a stunning Farrow & Ball De Nimes Blue that is anything but ordinary. A touch of modern in the island light fixture and kitchen faucet elevates the space further, perfectly marrying the clients unique tastes with classic style.
Photography by Open Homes Photography Inc.
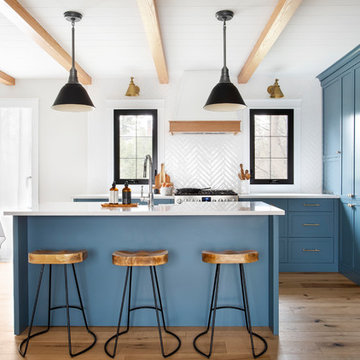
Idéer för att renovera ett mellanstort lantligt vit vitt kök och matrum, med skåp i shakerstil, blå skåp, bänkskiva i kvarts, vitt stänkskydd, rostfria vitvaror, en köksö och mellanmörkt trägolv
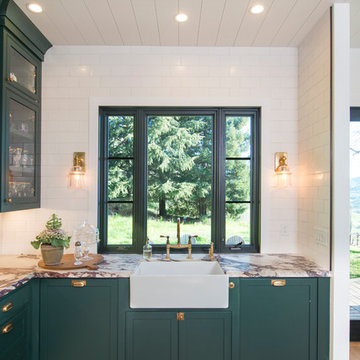
Inspiration för stora lantliga vitt kök, med en nedsänkt diskho, släta luckor, gröna skåp, marmorbänkskiva, vitt stänkskydd, stänkskydd i keramik, rostfria vitvaror, mellanmörkt trägolv, en köksö och brunt golv

This 6,000sf luxurious custom new construction 5-bedroom, 4-bath home combines elements of open-concept design with traditional, formal spaces, as well. Tall windows, large openings to the back yard, and clear views from room to room are abundant throughout. The 2-story entry boasts a gently curving stair, and a full view through openings to the glass-clad family room. The back stair is continuous from the basement to the finished 3rd floor / attic recreation room.
The interior is finished with the finest materials and detailing, with crown molding, coffered, tray and barrel vault ceilings, chair rail, arched openings, rounded corners, built-in niches and coves, wide halls, and 12' first floor ceilings with 10' second floor ceilings.
It sits at the end of a cul-de-sac in a wooded neighborhood, surrounded by old growth trees. The homeowners, who hail from Texas, believe that bigger is better, and this house was built to match their dreams. The brick - with stone and cast concrete accent elements - runs the full 3-stories of the home, on all sides. A paver driveway and covered patio are included, along with paver retaining wall carved into the hill, creating a secluded back yard play space for their young children.
Project photography by Kmieick Imagery.
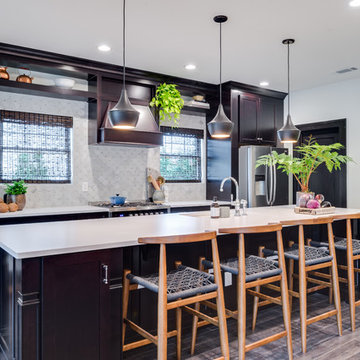
Bild på ett mellanstort vintage vit vitt parallellkök, med en undermonterad diskho, skåp i shakerstil, skåp i mörkt trä, bänkskiva i koppar, grått stänkskydd, stänkskydd i keramik, rostfria vitvaror, mellanmörkt trägolv, en köksö och brunt golv
1 343 foton på turkost kök, med mellanmörkt trägolv
6
