1 760 foton på turkost sällskapsrum
Sortera efter:
Budget
Sortera efter:Populärt i dag
41 - 60 av 1 760 foton
Artikel 1 av 3

This luxurious interior tells a story of more than a modern condo building in the heart of Philadelphia. It unfolds to reveal layers of history through Persian rugs, a mix of furniture styles, and has unified it all with an unexpected color story.
The palette for this riverfront condo is grounded in natural wood textures and green plants that allow for a playful tension that feels both fresh and eclectic in a metropolitan setting.
The high-rise unit boasts a long terrace with a western exposure that we outfitted with custom Lexington outdoor furniture distinct in its finishes and balance between fun and sophistication.
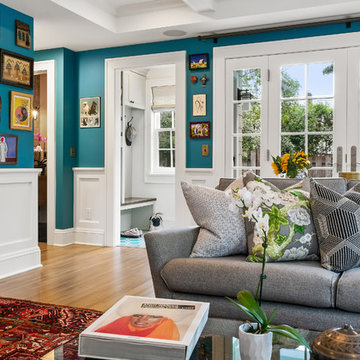
360-Vip Photography - Dean Riedel
Schrader & Co - Remodeler
Inredning av ett eklektiskt mellanstort allrum med öppen planlösning, med blå väggar, ljust trägolv, en standard öppen spis, en spiselkrans i trä, en väggmonterad TV och gult golv
Inredning av ett eklektiskt mellanstort allrum med öppen planlösning, med blå väggar, ljust trägolv, en standard öppen spis, en spiselkrans i trä, en väggmonterad TV och gult golv
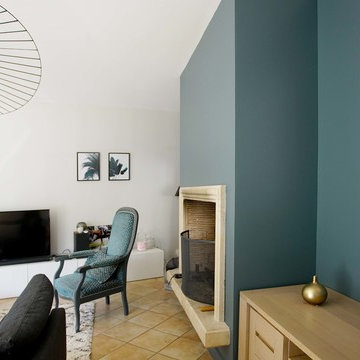
Foto på ett mellanstort funkis allrum med öppen planlösning, med vita väggar, klinkergolv i terrakotta, en standard öppen spis och en fristående TV

Klassisk inredning av ett stort allrum med öppen planlösning, med bruna väggar, en standard öppen spis, en spiselkrans i sten, en väggmonterad TV, klinkergolv i porslin och beiget golv

Inspiration för mellanstora rustika allrum med öppen planlösning, med ett bibliotek, en öppen vedspis, en spiselkrans i metall, bruna väggar, ljust trägolv och beiget golv
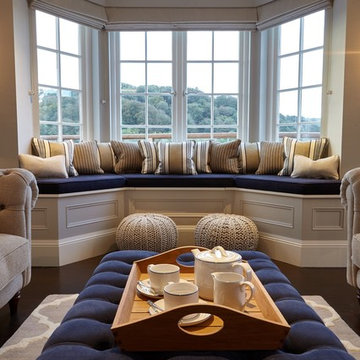
Inspiration för ett mellanstort funkis allrum med öppen planlösning, med beige väggar, mörkt trägolv, en standard öppen spis, en spiselkrans i sten och brunt golv
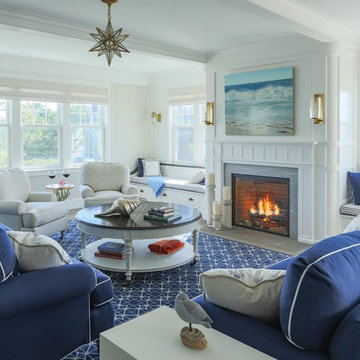
Eric Roth Photography
Exempel på ett stort maritimt allrum med öppen planlösning, med vita väggar, en standard öppen spis, en spiselkrans i sten och ljust trägolv
Exempel på ett stort maritimt allrum med öppen planlösning, med vita väggar, en standard öppen spis, en spiselkrans i sten och ljust trägolv
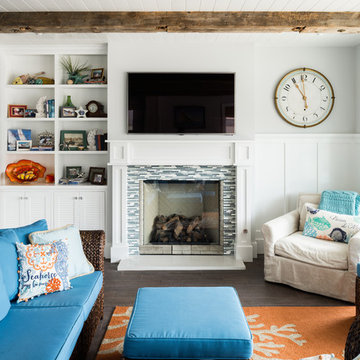
Foto på ett maritimt vardagsrum, med vita väggar, en standard öppen spis och en spiselkrans i trä
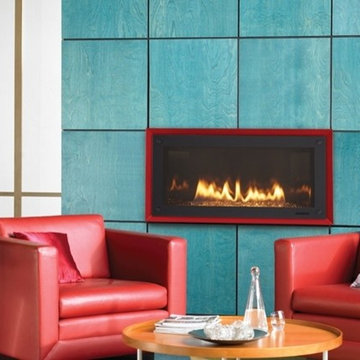
Clean lines and elegant ambiance never go out of style. A linear design and long ribbon flame form a broad and warming firescape. Two sizes and several finishing options create a fundamentally modern look for any space.

Exempel på ett mellanstort eklektiskt allrum med öppen planlösning, med ett bibliotek, gröna väggar, mellanmörkt trägolv, en standard öppen spis, brunt golv och en spiselkrans i sten

A colorful, yet calming family room. The vaulted ceiling has painted beams and shiplap.
Idéer för ett klassiskt vardagsrum, med grå väggar, en standard öppen spis och en spiselkrans i trä
Idéer för ett klassiskt vardagsrum, med grå väggar, en standard öppen spis och en spiselkrans i trä

Inspiration för stora moderna allrum med öppen planlösning, med ett finrum, vita väggar, ljust trägolv, en bred öppen spis, brunt golv och en spiselkrans i trä

This living room renovation features a transitional style with a nod towards Tudor decor. The living room has to serve multiple purposes for the family, including entertaining space, family-together time, and even game-time for the kids. So beautiful case pieces were chosen to house games and toys, the TV was concealed in a custom built-in cabinet and a stylish yet durable round hammered brass coffee table was chosen to stand up to life with children. This room is both functional and gorgeous! Curated Nest Interiors is the only Westchester, Brooklyn & NYC full-service interior design firm specializing in family lifestyle design & decor.

Builder: Ellen Grasso and Sons LLC
Exempel på ett stort klassiskt allrum med öppen planlösning, med ett finrum, beige väggar, mörkt trägolv, en standard öppen spis, en spiselkrans i sten, en väggmonterad TV och brunt golv
Exempel på ett stort klassiskt allrum med öppen planlösning, med ett finrum, beige väggar, mörkt trägolv, en standard öppen spis, en spiselkrans i sten, en väggmonterad TV och brunt golv
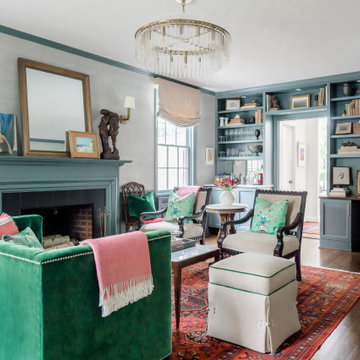
A cozy, colorful living room in an updated traditional home in Washington, DC. Beautiful green velvet sofa and neutral cream chairs and ottomans. Grasscloth wallpaper and colorful Turkish rug. A gold leaf mirror is over the fireplace with brass sconces. The windows have painted blue trim and relaxed roman shades.

We remodeled this 5,400-square foot, 3-story home on ’s Second Street to give it a more current feel, with cleaner lines and textures. The result is more and less Old World Europe, which is exactly what we were going for. We worked with much of the client’s existing furniture, which has a southern flavor, compliments of its former South Carolina home. This was an additional challenge, because we had to integrate a variety of influences in an intentional and cohesive way.
We painted nearly every surface white in the 5-bed, 6-bath home, and added light-colored window treatments, which brightened and opened the space. Additionally, we replaced all the light fixtures for a more integrated aesthetic. Well-selected accessories help pull the space together, infusing a consistent sense of peace and comfort.
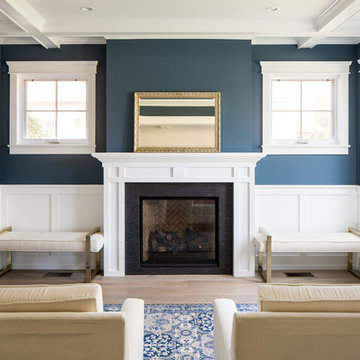
Inredning av ett klassiskt vardagsrum, med ett finrum, blå väggar, ljust trägolv, en standard öppen spis och beiget golv

Double aspect living room painted in Farrow & Ball Cornforth White, with a large grey rug layered with a cowhide (both from The Rug Seller). The large coffee table (100x100cm) is from La Redoute and it was chosen as it provides excellent storage. A glass table was not an option for this family who wanted to use the table as a footstool when watching movies!
The sofa is the Eden from the Sofa Workshop via DFS. The cushions are from H&M and the throw by Hermes, The brass side tables are via Houseology and they are by Dutchbone, a Danish interiors brand. The table lamps are by Safavieh. The roses canvas was drawn by the owner's grandma. A natural high fence that surrounds the back garden provides privacy and as a result the owners felt that curtains were not needed on this side of the room.
The floor is a 12mm laminate in smoked oak colour.
Photo: Jenny Kakoudakis

Idéer för mellanstora nordiska allrum med öppen planlösning, med ljust trägolv, en standard öppen spis, vita väggar, brunt golv och en spiselkrans i betong

Maritim inredning av ett mellanstort separat vardagsrum, med blå väggar, mellanmörkt trägolv, en hängande öppen spis, en spiselkrans i betong och en dold TV
1 760 foton på turkost sällskapsrum
3



