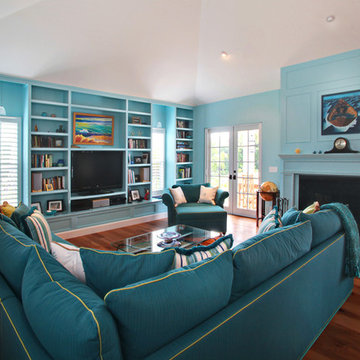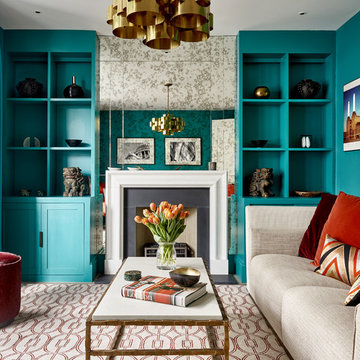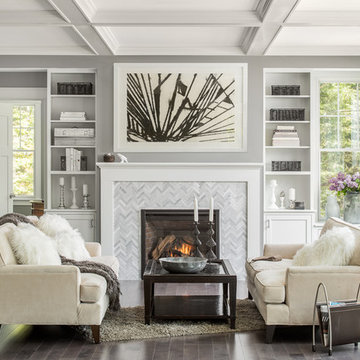1 760 foton på turkost sällskapsrum
Sortera efter:
Budget
Sortera efter:Populärt i dag
61 - 80 av 1 760 foton
Artikel 1 av 3

Photo by Ron Rosenzweig
Inredning av ett exotiskt vardagsrum, med blå väggar, en standard öppen spis och en fristående TV
Inredning av ett exotiskt vardagsrum, med blå väggar, en standard öppen spis och en fristående TV

Photography: Michael Hunter
Idéer för mellanstora 50 tals vardagsrum, med vita väggar, mellanmörkt trägolv, en väggmonterad TV och en standard öppen spis
Idéer för mellanstora 50 tals vardagsrum, med vita väggar, mellanmörkt trägolv, en väggmonterad TV och en standard öppen spis

Klassisk inredning av ett separat vardagsrum, med vita väggar, mellanmörkt trägolv, en standard öppen spis och brunt golv

Bild på ett stort lantligt allrum med öppen planlösning, med vita väggar, ljust trägolv, en standard öppen spis, en spiselkrans i sten, en väggmonterad TV och beiget golv

Brad Montgomery tym Homes
Klassisk inredning av ett stort allrum med öppen planlösning, med en standard öppen spis, en spiselkrans i sten, en väggmonterad TV, vita väggar, mellanmörkt trägolv och brunt golv
Klassisk inredning av ett stort allrum med öppen planlösning, med en standard öppen spis, en spiselkrans i sten, en väggmonterad TV, vita väggar, mellanmörkt trägolv och brunt golv

We were approached by a Karen, a renowned sculptor, and her husband Tim, a retired MD, to collaborate on a whole-home renovation and furnishings overhaul of their newly purchased and very dated “forever home” with sweeping mountain views in Tigard. Karen and I very quickly found that we shared a genuine love of color, and from day one, this project was artistic and thoughtful, playful, and spirited. We updated tired surfaces and reworked odd angles, designing functional yet beautiful spaces that will serve this family for years to come. Warm, inviting colors surround you in these rooms, and classic lines play with unique pattern and bold scale. Personal touches, including mini versions of Karen’s work, appear throughout, and pages from a vintage book of Audubon paintings that she’d treasured for “ages” absolutely shine displayed framed in the living room.
Partnering with a proficient and dedicated general contractor (LHL Custom Homes & Remodeling) makes all the difference on a project like this. Our clients were patient and understanding, and despite the frustrating delays and extreme challenges of navigating the 2020/2021 pandemic, they couldn’t be happier with the results.
Photography by Christopher Dibble

Exotisk inredning av ett mellanstort allrum med öppen planlösning, med vita väggar, betonggolv, en standard öppen spis, en spiselkrans i gips och grått golv

Idéer för att renovera ett funkis allrum med öppen planlösning, med vita väggar, mellanmörkt trägolv, en standard öppen spis och brunt golv

salon, sejour, decoration, fauteuils, osier, canapé en velours, canapé gris fonce, table basse, table en bois, coussins bleus, grandes fenêtres, lumineux, moulures, miroir vintage, cadres, chemine en pierre taillée, appliques murales.

Inspiration för maritima uterum, med en standard öppen spis, en spiselkrans i sten, tak, vitt golv och mörkt trägolv

Foto på ett maritimt allrum, med blå väggar, en standard öppen spis, en spiselkrans i sten och en väggmonterad TV

Bild på ett stort vintage uterum, med en standard öppen spis, en spiselkrans i sten, tak och grått golv

Kopal Jaitly
Idéer för mellanstora eklektiska separata vardagsrum, med blå väggar, en standard öppen spis, en fristående TV, brunt golv och mellanmörkt trägolv
Idéer för mellanstora eklektiska separata vardagsrum, med blå väggar, en standard öppen spis, en fristående TV, brunt golv och mellanmörkt trägolv

The living room is the centerpiece for this farm animal chic apartment, blending urban, modern & rustic in a uniquely Dallas feel.
Photography by Anthony Ford Photography and Tourmaxx Real Estate Media

Nick Smith Photography
Foto på ett funkis allrum med öppen planlösning, med blå väggar, heltäckningsmatta, en standard öppen spis och flerfärgat golv
Foto på ett funkis allrum med öppen planlösning, med blå väggar, heltäckningsmatta, en standard öppen spis och flerfärgat golv

Inredning av ett klassiskt vardagsrum, med ett finrum, grå väggar, mörkt trägolv och en standard öppen spis

This remodel of a mid century gem is located in the town of Lincoln, MA a hot bed of modernist homes inspired by Gropius’ own house built nearby in the 1940’s. By the time the house was built, modernism had evolved from the Gropius era, to incorporate the rural vibe of Lincoln with spectacular exposed wooden beams and deep overhangs.
The design rejects the traditional New England house with its enclosing wall and inward posture. The low pitched roofs, open floor plan, and large windows openings connect the house to nature to make the most of its rural setting.
Photo by: Nat Rea Photography

Pam Singleton Photography
Inspiration för klassiska vardagsrum, med beige väggar och en standard öppen spis
Inspiration för klassiska vardagsrum, med beige väggar och en standard öppen spis

Inspiration för ett vintage uterum, med en standard öppen spis, en spiselkrans i metall, takfönster, grått golv och målat trägolv

Construction done by Stoltz Installation and Carpentry and humor provided constantly by long-time clients and friends. They did their laundry/mudroom with us and realized soon after the kitchen had to go! We changed from peninsula to an island and the homeowner worked on changing out the golden oak trim as his own side project while the remodel was taking place. We added some painting of the adjacent living room built-ins near the end when they finally agreed it had to be done or they would regret it. A fun coffee bar and and statement backsplash really make this space one of kind.
1 760 foton på turkost sällskapsrum
4



