261 foton på turkost skafferi
Sortera efter:
Budget
Sortera efter:Populärt i dag
121 - 140 av 261 foton
Artikel 1 av 3
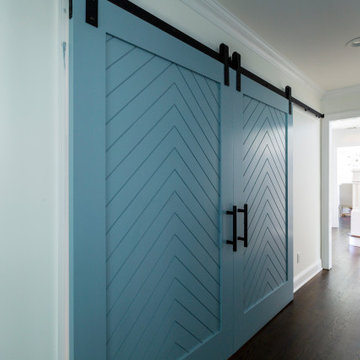
A warm farmhouse kitchen space with clean white and wood accents, with exposed brick wall.
Lantlig inredning av ett mellanstort vit vitt kök, med en rustik diskho, luckor med infälld panel, vita skåp, bänkskiva i kvarts, vitt stänkskydd, stänkskydd i porslinskakel, rostfria vitvaror, mellanmörkt trägolv, en köksö och brunt golv
Lantlig inredning av ett mellanstort vit vitt kök, med en rustik diskho, luckor med infälld panel, vita skåp, bänkskiva i kvarts, vitt stänkskydd, stänkskydd i porslinskakel, rostfria vitvaror, mellanmörkt trägolv, en köksö och brunt golv
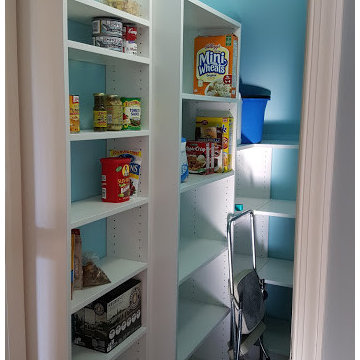
A change in paint color and GREAT new shelving makes this a pantry you WANT to open the door to!
Inspiration för små klassiska skafferier, med vita skåp och mellanmörkt trägolv
Inspiration för små klassiska skafferier, med vita skåp och mellanmörkt trägolv
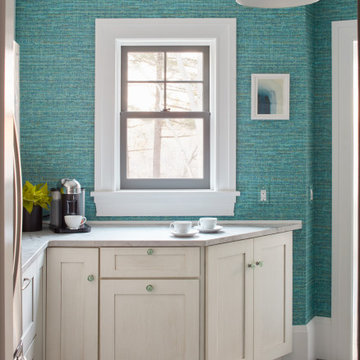
This expansive kitchen space features a cooking area with island, a breakfast nook, a sitting area, and a cocktail bar zone, creating an integrated work/play/dine gathering space for a large family. This pantry off the kitchen hides small appliances and overflow groceries. The homeowner wanted to keep the space fairly neutral and efficient as well as reflect the lakeside location, without being overly nautical.
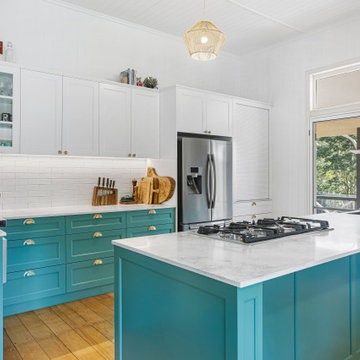
Exempel på ett mellanstort lantligt vit vitt kök, med en rustik diskho, skåp i shakerstil, blå skåp, bänkskiva i kvarts, vitt stänkskydd, stänkskydd i tunnelbanekakel, rostfria vitvaror, mellanmörkt trägolv, en köksö och rött golv
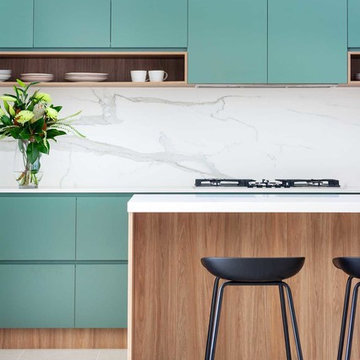
Exempel på ett mellanstort modernt vit vitt kök, med en dubbel diskho, skåp i ljust trä, bänkskiva i kvarts, vitt stänkskydd, svarta vitvaror, laminatgolv, en köksö och beiget golv
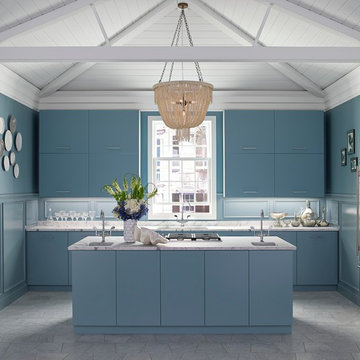
Inspiration för mellanstora klassiska skafferier, med släta luckor, blå skåp, granitbänkskiva, blått stänkskydd, rostfria vitvaror, klinkergolv i keramik, en köksö, en nedsänkt diskho och stänkskydd i porslinskakel
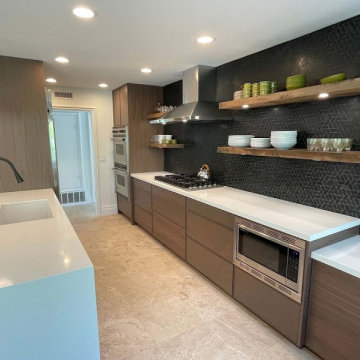
Design-build Mid-Century Modern Kitchen Remodel in Lake Forest Orange County
Idéer för mellanstora funkis vitt kök, med en enkel diskho, skåp i shakerstil, bruna skåp, laminatbänkskiva, svart stänkskydd, stänkskydd i keramik, rostfria vitvaror, klinkergolv i keramik, en köksö och flerfärgat golv
Idéer för mellanstora funkis vitt kök, med en enkel diskho, skåp i shakerstil, bruna skåp, laminatbänkskiva, svart stänkskydd, stänkskydd i keramik, rostfria vitvaror, klinkergolv i keramik, en köksö och flerfärgat golv
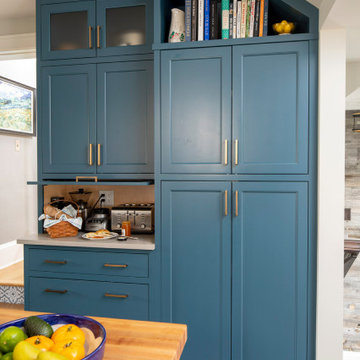
There’s abundant storage in the floor-to-ceiling custom cabinets for cereal, canned goods, and just about anything else. A perfect pantry.
Lantlig inredning av ett mellanstort vit vitt kök, med blå skåp, stänkskydd i keramik, vinylgolv och brunt golv
Lantlig inredning av ett mellanstort vit vitt kök, med blå skåp, stänkskydd i keramik, vinylgolv och brunt golv
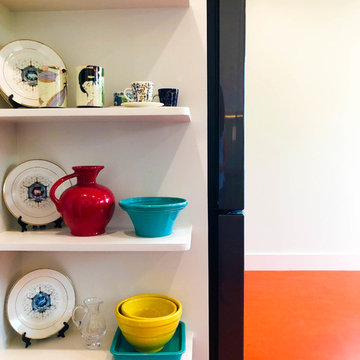
Mt. Washington, CA - Complete Kitchen remodel
This kitchen remodel/renovation project also provides these cute, open side shelving.
Idéer för mellanstora funkis svart kök, med släta luckor, vita skåp, blått stänkskydd, stänkskydd i keramik, rostfria vitvaror, linoleumgolv, en halv köksö, orange golv, en nedsänkt diskho och granitbänkskiva
Idéer för mellanstora funkis svart kök, med släta luckor, vita skåp, blått stänkskydd, stänkskydd i keramik, rostfria vitvaror, linoleumgolv, en halv köksö, orange golv, en nedsänkt diskho och granitbänkskiva
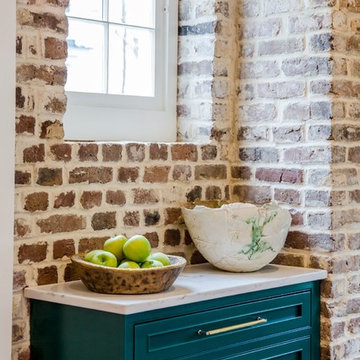
This cabinet with drawers is located adjacent to the side door, which is commonly used allowing a place to set a bag upon entry. Original brick was retained and restored in this historic home circa 1794 located on Charleston's Peninsula South of Broad. Custom cabinetry in a bold finish features fixture finishes in a mix of metals including brass, stainless steel, copper and gold. Photo by Kim Graham Photography
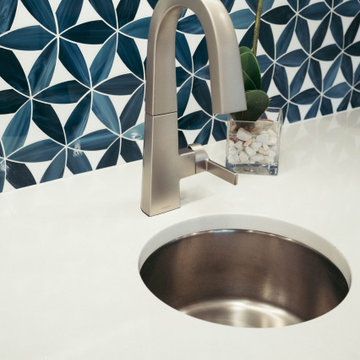
This dark, dreary kitchen was large, but not being used well. The family of 7 had outgrown the limited storage and experienced traffic bottlenecks when in the kitchen together. A bright, cheerful and more functional kitchen was desired, as well as a new pantry space.
We gutted the kitchen and closed off the landing through the door to the garage to create a new pantry. A frosted glass pocket door eliminates door swing issues. In the pantry, a small access door opens to the garage so groceries can be loaded easily. Grey wood-look tile was laid everywhere.
We replaced the small window and added a 6’x4’ window, instantly adding tons of natural light. A modern motorized sheer roller shade helps control early morning glare. Three free-floating shelves are to the right of the window for favorite décor and collectables.
White, ceiling-height cabinets surround the room. The full-overlay doors keep the look seamless. Double dishwashers, double ovens and a double refrigerator are essentials for this busy, large family. An induction cooktop was chosen for energy efficiency, child safety, and reliability in cooking. An appliance garage and a mixer lift house the much-used small appliances.
An ice maker and beverage center were added to the side wall cabinet bank. The microwave and TV are hidden but have easy access.
The inspiration for the room was an exclusive glass mosaic tile. The large island is a glossy classic blue. White quartz countertops feature small flecks of silver. Plus, the stainless metal accent was even added to the toe kick!
Upper cabinet, under-cabinet and pendant ambient lighting, all on dimmers, was added and every light (even ceiling lights) is LED for energy efficiency.
White-on-white modern counter stools are easy to clean. Plus, throughout the room, strategically placed USB outlets give tidy charging options.
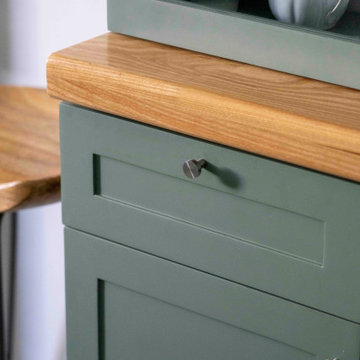
Detalles | Proyecto P-D7
Idéer för att renovera ett litet vintage linjärt skafferi, med en dubbel diskho, luckor med glaspanel, gröna skåp, träbänkskiva, grönt stänkskydd, stänkskydd i keramik, rostfria vitvaror, cementgolv och grönt golv
Idéer för att renovera ett litet vintage linjärt skafferi, med en dubbel diskho, luckor med glaspanel, gröna skåp, träbänkskiva, grönt stänkskydd, stänkskydd i keramik, rostfria vitvaror, cementgolv och grönt golv
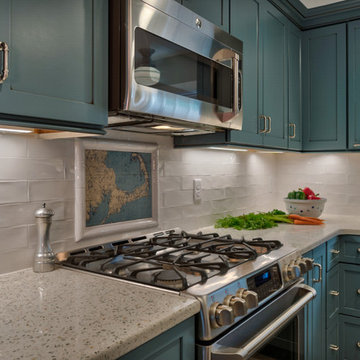
This Diamond Cabinetry kitchen designed by White Wood Kitchens reflects the owners' love of Cape Life. The cabinets are maple painted an "Oasis" blue. The countertops are Saravii Curava, which are countertops made out of recycled glass. With stainless steel appliances and a farm sink, this kitchen is perfectly suited for days on Cape Cod. The bathroom includes Versiniti cabinetry, including a vanity and two cabinets for above the sink and the toilet. Builder: McPhee Builders.

Builder: J. Peterson Homes
Interior Design: Vision Interiors by Visbeen
Photographer: Ashley Avila Photography
The best of the past and present meet in this distinguished design. Custom craftsmanship and distinctive detailing give this lakefront residence its vintage flavor while an open and light-filled floor plan clearly mark it as contemporary. With its interesting shingled roof lines, abundant windows with decorative brackets and welcoming porch, the exterior takes in surrounding views while the interior meets and exceeds contemporary expectations of ease and comfort. The main level features almost 3,000 square feet of open living, from the charming entry with multiple window seats and built-in benches to the central 15 by 22-foot kitchen, 22 by 18-foot living room with fireplace and adjacent dining and a relaxing, almost 300-square-foot screened-in porch. Nearby is a private sitting room and a 14 by 15-foot master bedroom with built-ins and a spa-style double-sink bath with a beautiful barrel-vaulted ceiling. The main level also includes a work room and first floor laundry, while the 2,165-square-foot second level includes three bedroom suites, a loft and a separate 966-square-foot guest quarters with private living area, kitchen and bedroom. Rounding out the offerings is the 1,960-square-foot lower level, where you can rest and recuperate in the sauna after a workout in your nearby exercise room. Also featured is a 21 by 18-family room, a 14 by 17-square-foot home theater, and an 11 by 12-foot guest bedroom suite.
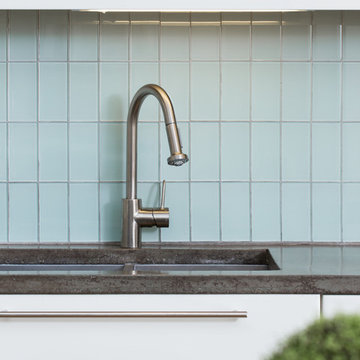
Tommy Daspit Photographer
Inredning av ett retro stort kök, med en undermonterad diskho, släta luckor, vita skåp, bänkskiva i betong, blått stänkskydd, stänkskydd i glaskakel, rostfria vitvaror, mellanmörkt trägolv och en köksö
Inredning av ett retro stort kök, med en undermonterad diskho, släta luckor, vita skåp, bänkskiva i betong, blått stänkskydd, stänkskydd i glaskakel, rostfria vitvaror, mellanmörkt trägolv och en köksö
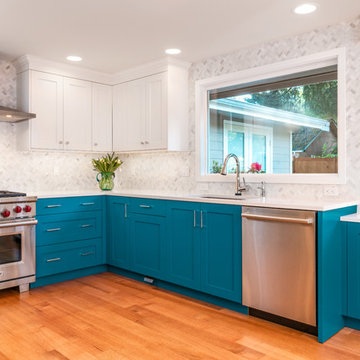
Pairing classic white with bold blue cabinetry adds an energetic zip to this small transitional kitchen. Herringbone marble tile and Pental quartz countertops compliment the overall look while natural rift oak flooring provides a touch of warmth. The Wolf range along with Bosch hood creates the desired focal point.
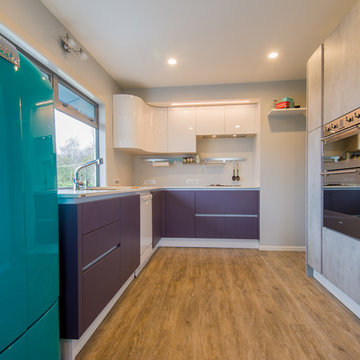
Art Deco kitchen from BERLONI New Zealand in B50 doorstyle, Melanzana matt lacquer, Bianco Calce gloss lacquer, and Cemento finishes. Photographer: Bruce Jenkins
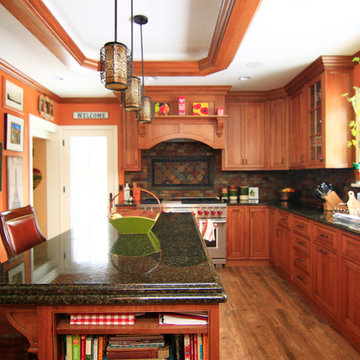
Mid-sized traditional L-shaped kitchen in Wayne, NJ with medium tone wood cabinets, multicolored backsplash, stainless steel appliances, a drop-in sink, an island and black countertops.
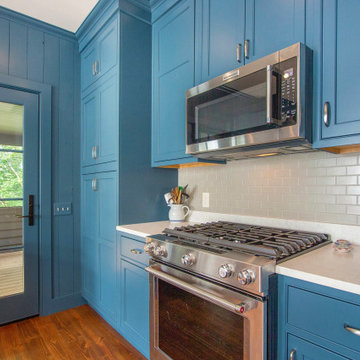
Open Kitchen featuring a unique blue paint color called Capri. The kitchen has flush cabinetry provided by field stone cabinets., kitchenaid appliances, granite countertops, and extra detail on the upper trim of the cabinets.
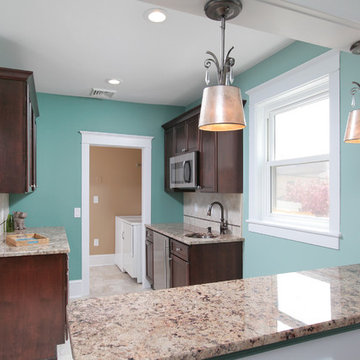
Kitchen at the shore
Inspiration för mellanstora moderna kök, med en undermonterad diskho, skåp i mörkt trä, granitbänkskiva, beige stänkskydd, stänkskydd i keramik, rostfria vitvaror, klinkergolv i porslin och en halv köksö
Inspiration för mellanstora moderna kök, med en undermonterad diskho, skåp i mörkt trä, granitbänkskiva, beige stänkskydd, stänkskydd i keramik, rostfria vitvaror, klinkergolv i porslin och en halv köksö
261 foton på turkost skafferi
7