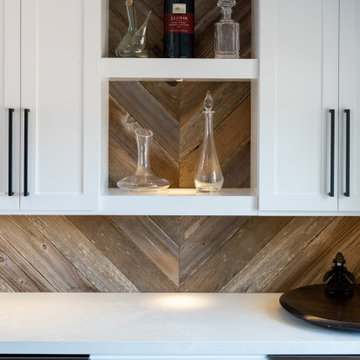260 foton på turkost skafferi
Sortera efter:
Budget
Sortera efter:Populärt i dag
81 - 100 av 260 foton
Artikel 1 av 3
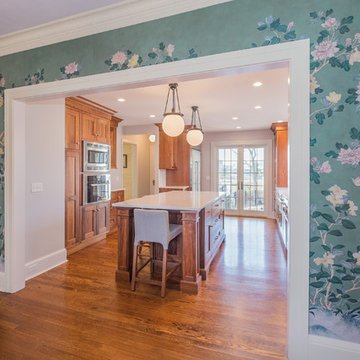
The original trim moldings were no longer available so we had custom cutters made and were able to exactly duplicate the original moldings. The Gracie hand-painted wallpaper is truly irreplaceable. Much care was taken to enlarge the opening without damaging the wall.
Nathan Spotts- Photographer
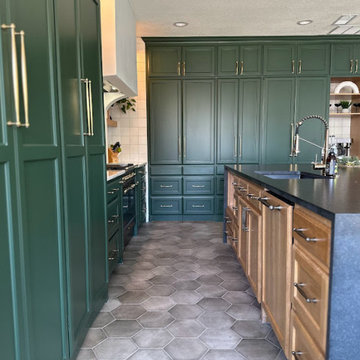
These amazing clients asked for a green kitchen, and that ls exactly what they got!
With any remodel we always start with ideas, and clients wish list. Next we select all the building materials, faucets, lighting and paint colors. During construction we do everything needed to execute the design and client dream!
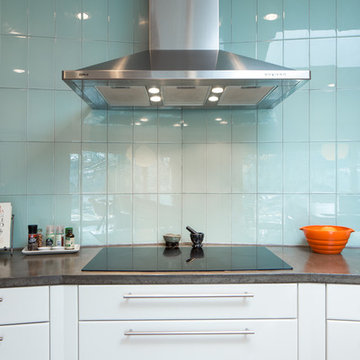
Tommy Daspit Photographer
Idéer för att renovera ett stort 50 tals kök, med en undermonterad diskho, släta luckor, vita skåp, bänkskiva i betong, blått stänkskydd, stänkskydd i glaskakel, rostfria vitvaror, mellanmörkt trägolv och en köksö
Idéer för att renovera ett stort 50 tals kök, med en undermonterad diskho, släta luckor, vita skåp, bänkskiva i betong, blått stänkskydd, stänkskydd i glaskakel, rostfria vitvaror, mellanmörkt trägolv och en köksö
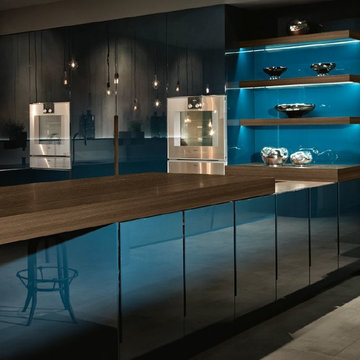
Idéer för att renovera ett mycket stort funkis grå grått kök, med en integrerad diskho, släta luckor, blå skåp, bänkskiva i rostfritt stål, grått stänkskydd, rostfria vitvaror, betonggolv, en halv köksö och grått golv
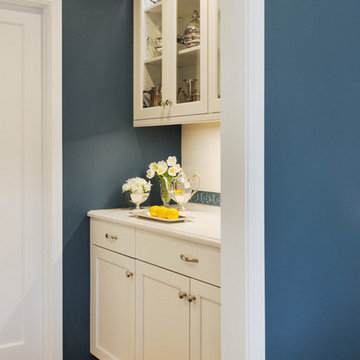
Design by Precision Cabinetry and Design
Foto på ett mellanstort vintage kök, med en enkel diskho, luckor med infälld panel, vita skåp, bänkskiva i kvarts, vitt stänkskydd, stänkskydd i keramik, rostfria vitvaror, mörkt trägolv, en köksö och brunt golv
Foto på ett mellanstort vintage kök, med en enkel diskho, luckor med infälld panel, vita skåp, bänkskiva i kvarts, vitt stänkskydd, stänkskydd i keramik, rostfria vitvaror, mörkt trägolv, en köksö och brunt golv
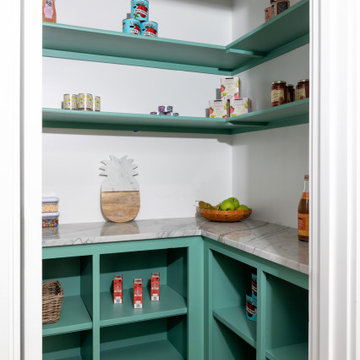
Bild på ett flerfärgad flerfärgat skafferi, med turkosa skåp, bänkskiva i kvarts, ljust trägolv och beiget golv

Builder: Boone Construction
Photographer: M-Buck Studio
This lakefront farmhouse skillfully fits four bedrooms and three and a half bathrooms in this carefully planned open plan. The symmetrical front façade sets the tone by contrasting the earthy textures of shake and stone with a collection of crisp white trim that run throughout the home. Wrapping around the rear of this cottage is an expansive covered porch designed for entertaining and enjoying shaded Summer breezes. A pair of sliding doors allow the interior entertaining spaces to open up on the covered porch for a seamless indoor to outdoor transition.
The openness of this compact plan still manages to provide plenty of storage in the form of a separate butlers pantry off from the kitchen, and a lakeside mudroom. The living room is centrally located and connects the master quite to the home’s common spaces. The master suite is given spectacular vistas on three sides with direct access to the rear patio and features two separate closets and a private spa style bath to create a luxurious master suite. Upstairs, you will find three additional bedrooms, one of which a private bath. The other two bedrooms share a bath that thoughtfully provides privacy between the shower and vanity.
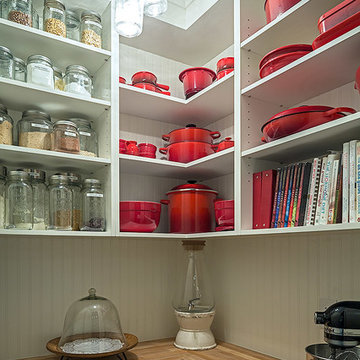
Peter A. Sellar
Inspiration för ett mellanstort vintage kök, med vita skåp, bänkskiva i kvarts och en köksö
Inspiration för ett mellanstort vintage kök, med vita skåp, bänkskiva i kvarts och en köksö
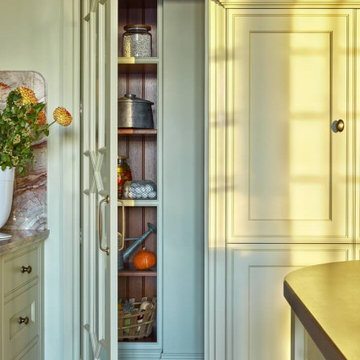
Английская кухня "LOXLEY" с кладовками, винной и продуктовой.
Inredning av ett klassiskt stort skafferi, med marmorgolv, en köksö och beiget golv
Inredning av ett klassiskt stort skafferi, med marmorgolv, en köksö och beiget golv
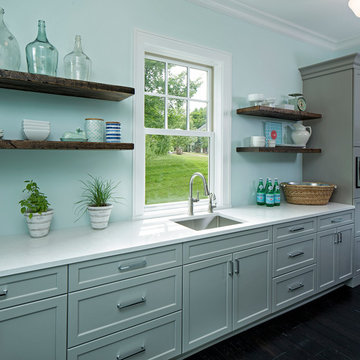
Landmark Photography
Idéer för ett maritimt kök, med en undermonterad diskho, släta luckor, grå skåp, bänkskiva i kvarts, rostfria vitvaror och mörkt trägolv
Idéer för ett maritimt kök, med en undermonterad diskho, släta luckor, grå skåp, bänkskiva i kvarts, rostfria vitvaror och mörkt trägolv
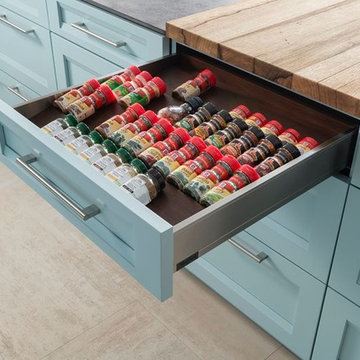
Spice Drawer Insert by WoodMode
Inredning av ett modernt skafferi, med släta luckor, blå skåp och träbänkskiva
Inredning av ett modernt skafferi, med släta luckor, blå skåp och träbänkskiva

Idéer för att renovera ett vintage vit vitt skafferi, med en undermonterad diskho, skåp i shakerstil, vita skåp, mörkt trägolv, brunt golv, vitt stänkskydd, stänkskydd i tunnelbanekakel och bänkskiva i kvarts

This modern kitchen remodeling project was a delight to have worked on. The client brought us the idea and colors they were looking to incorperate. The finished project is this one of a kind piece of work.
With it's burnt orange flooring, blue/gray and white cabinets, it has become a favorite at first sight.
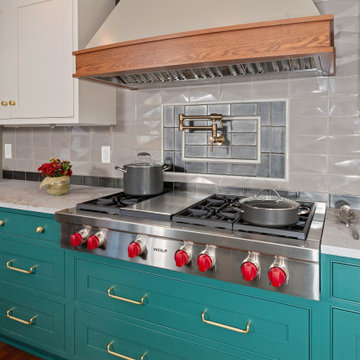
Foto på ett stort vintage grå kök, med en rustik diskho, luckor med profilerade fronter, gröna skåp, bänkskiva i kvarts, beige stänkskydd, stänkskydd i tunnelbanekakel, rostfria vitvaror, ljust trägolv, en köksö och brunt golv
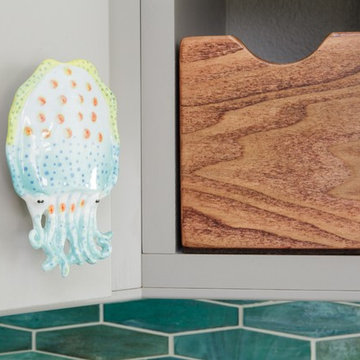
This fun and colorful cabinet hardware from Anthropologie, teal mosaic backsplash tile, and custom made pull out storage box balances each other beautifully and adds just a touch of warmth and whimsy.
Designed by Space Consultant Danielle Perkins @ DANIELLE Interior Design & Decor.
Photographed by Taylor Abeel Photography
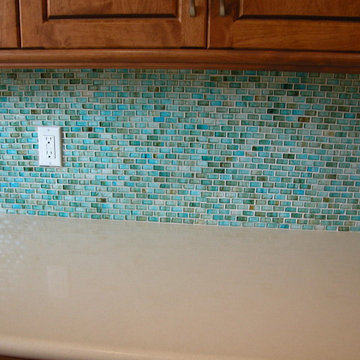
Steve S. Kossover
Klassisk inredning av ett stort kök, med en undermonterad diskho, luckor med upphöjd panel, skåp i mellenmörkt trä, bänkskiva i kvarts, flerfärgad stänkskydd, stänkskydd i mosaik, rostfria vitvaror, klinkergolv i porslin och en köksö
Klassisk inredning av ett stort kök, med en undermonterad diskho, luckor med upphöjd panel, skåp i mellenmörkt trä, bänkskiva i kvarts, flerfärgad stänkskydd, stänkskydd i mosaik, rostfria vitvaror, klinkergolv i porslin och en köksö
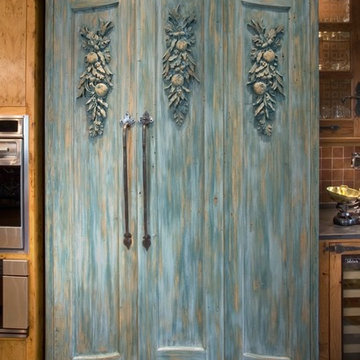
The owners enjoy having visitors ask, “Where is the refrigerator?” The pomegranate and oak leaf clusters, on the refrigerator “wardrobe,” hold symbolic meaning for the client… the work of master carver, Fred Wilbur.
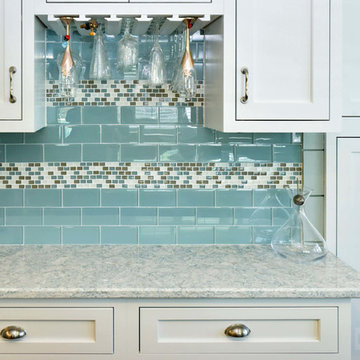
This Maple kitchen was designed with Starmark Inset cabinets in the Dewitt door style with a White Tinted Varnish finish and a Cambria Montgomery countertop.

Designing with a pop of color was the main goal for this space. This second kitchen is adjacent to the main kitchen so it was important that the design stayed cohesive but also felt like it's own space. The walls are tiled in a 4x4 white porcelain tile. An office area is integrated into the space to give the client the option of a smaller office space near the kitchen. Colorful floral wallpaper covers the ceiling and creates a playful scene. An orange office chair pairs perfectly with the wallpapered ceiling. Dark colored cabinetry sits against white tile and white quartz countertops.
260 foton på turkost skafferi
5
