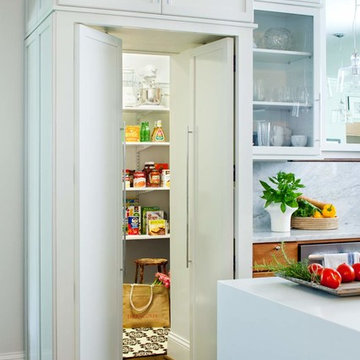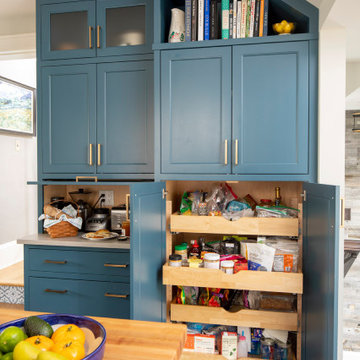261 foton på turkost skafferi
Sortera efter:
Budget
Sortera efter:Populärt i dag
21 - 40 av 261 foton
Artikel 1 av 3

Bild på ett mellanstort lantligt skafferi, med luckor med infälld panel, vita skåp, träbänkskiva, rostfria vitvaror, klinkergolv i porslin, en nedsänkt diskho, vitt stänkskydd, stänkskydd i keramik och brunt golv

Jeff Herr
Idéer för funkis skafferier, med luckor med infälld panel, vita skåp, bänkskiva i koppar, vitt stänkskydd och rostfria vitvaror
Idéer för funkis skafferier, med luckor med infälld panel, vita skåp, bänkskiva i koppar, vitt stänkskydd och rostfria vitvaror

Angie Seckinger Photography
Exempel på ett litet klassiskt kök, med blå skåp, bänkskiva i kvartsit, mellanmörkt trägolv, brunt golv och luckor med infälld panel
Exempel på ett litet klassiskt kök, med blå skåp, bänkskiva i kvartsit, mellanmörkt trägolv, brunt golv och luckor med infälld panel

Inredning av ett klassiskt mellanstort kök, med en undermonterad diskho, vita skåp, granitbänkskiva, flerfärgad stänkskydd, stänkskydd i keramik, rostfria vitvaror, mörkt trägolv, brunt golv och luckor med infälld panel

Exempel på ett litet maritimt vit vitt kök, med en rustik diskho, skåp i shakerstil, vita skåp, bänkskiva i kvarts, vitt stänkskydd, stänkskydd i tunnelbanekakel, svarta vitvaror, mellanmörkt trägolv och en köksö

The appliance garage when not in use.
Exempel på ett stort lantligt brun brunt kök, med luckor med infälld panel, grå skåp, marmorbänkskiva, vitt stänkskydd, stänkskydd i keramik, mellanmörkt trägolv, en köksö och brunt golv
Exempel på ett stort lantligt brun brunt kök, med luckor med infälld panel, grå skåp, marmorbänkskiva, vitt stänkskydd, stänkskydd i keramik, mellanmörkt trägolv, en köksö och brunt golv

Custom Amish built full height cabinetry, double island, quartz and granite counters, tiled backsplash. Hidden walk in pantry!
Bild på ett vintage vit vitt kök, med en undermonterad diskho, skåp i shakerstil, skåp i mellenmörkt trä, bänkskiva i kvarts, vitt stänkskydd, stänkskydd i keramik, rostfria vitvaror, heltäckningsmatta och brunt golv
Bild på ett vintage vit vitt kök, med en undermonterad diskho, skåp i shakerstil, skåp i mellenmörkt trä, bänkskiva i kvarts, vitt stänkskydd, stänkskydd i keramik, rostfria vitvaror, heltäckningsmatta och brunt golv

Foto på ett mellanstort vintage grå skafferi, med en undermonterad diskho, luckor med profilerade fronter, grå skåp, marmorbänkskiva, vitt stänkskydd, mörkt trägolv och brunt golv

Our client was undertaking a major renovation and extension of their large Edwardian home and wanted to create a Hamptons style kitchen, with a specific emphasis on catering for their large family and the need to be able to provide a large entertaining area for both family gatherings and as a senior executive of a major company the need to entertain guests at home. It was a real delight to have such an expansive space to work with to design this kitchen and walk-in-pantry and clients who trusted us implicitly to bring their vision to life. The design features a face-frame construction with shaker style doors made in solid English Oak and then finished in two-pack satin paint. The open grain of the oak timber, which lifts through the paint, adds a textural and visual element to the doors and panels. The kitchen is topped beautifully with natural 'Super White' granite, 4 slabs of which were required for the massive 5.7m long and 1.3m wide island bench to achieve the best grain match possible throughout the whole length of the island. The integrated Sub Zero fridge and 1500mm wide Wolf stove sit perfectly within the Hamptons style and offer a true chef's experience in the home. A pot filler over the stove offers practicality and convenience and adds to the Hamptons style along with the beautiful fireclay sink and bridge tapware. A clever wet bar was incorporated into the far end of the kitchen leading out to the pool with a built in fridge drawer and a coffee station. The walk-in pantry, which extends almost the entire length behind the kitchen, adds a secondary preparation space and unparalleled storage space for all of the kitchen gadgets, cookware and serving ware a keen home cook and avid entertainer requires.
Designed By: Rex Hirst
Photography By: Tim Turner

A European-California influenced Custom Home sits on a hill side with an incredible sunset view of Saratoga Lake. This exterior is finished with reclaimed Cypress, Stucco and Stone. While inside, the gourmet kitchen, dining and living areas, custom office/lounge and Witt designed and built yoga studio create a perfect space for entertaining and relaxation. Nestle in the sun soaked veranda or unwind in the spa-like master bath; this home has it all. Photos by Randall Perry Photography.

Inspiration för stora maritima vitt skafferier, med en rustik diskho, vita skåp, bänkskiva i kvarts, vitt stänkskydd, stänkskydd i stenkakel, rostfria vitvaror, klinkergolv i porslin, en köksö och vitt golv

Snap Chic Photography
Inspiration för stora lantliga vitt kök, med skåp i shakerstil, vita skåp, granitbänkskiva, vitt stänkskydd, rostfria vitvaror, bambugolv och brunt golv
Inspiration för stora lantliga vitt kök, med skåp i shakerstil, vita skåp, granitbänkskiva, vitt stänkskydd, rostfria vitvaror, bambugolv och brunt golv

Unlimited Style Photography
Idéer för att renovera ett litet vintage skafferi, med en undermonterad diskho, vita skåp, bänkskiva i kvarts, beige stänkskydd, stänkskydd i keramik, rostfria vitvaror, klinkergolv i porslin och luckor med upphöjd panel
Idéer för att renovera ett litet vintage skafferi, med en undermonterad diskho, vita skåp, bänkskiva i kvarts, beige stänkskydd, stänkskydd i keramik, rostfria vitvaror, klinkergolv i porslin och luckor med upphöjd panel

Jeff Herr
Inspiration för mellanstora moderna kök, med vita skåp, en undermonterad diskho, bänkskiva i koppar, grått stänkskydd, rostfria vitvaror, mörkt trägolv, en köksö och skåp i shakerstil
Inspiration för mellanstora moderna kök, med vita skåp, en undermonterad diskho, bänkskiva i koppar, grått stänkskydd, rostfria vitvaror, mörkt trägolv, en köksö och skåp i shakerstil

There’s abundant storage in the floor-to-ceiling custom cabinets for cereal, canned goods, and just about anything else. A perfect pantry.
Bild på ett mellanstort lantligt vit vitt kök, med blå skåp, stänkskydd i keramik, vinylgolv och brunt golv
Bild på ett mellanstort lantligt vit vitt kök, med blå skåp, stänkskydd i keramik, vinylgolv och brunt golv

LandMark Photography
Klassisk inredning av ett brun brunt kök, med öppna hyllor, vita skåp, träbänkskiva, grått stänkskydd och mellanmörkt trägolv
Klassisk inredning av ett brun brunt kök, med öppna hyllor, vita skåp, träbänkskiva, grått stänkskydd och mellanmörkt trägolv

A custom built larder, pantry or large appliance garage, this is a versatile addition to any kitchen and and ideal concealed breakfast station.
Exempel på ett mellanstort klassiskt skafferi, med skåp i shakerstil, grå skåp, bänkskiva i kvarts, brunt stänkskydd och rostfria vitvaror
Exempel på ett mellanstort klassiskt skafferi, med skåp i shakerstil, grå skåp, bänkskiva i kvarts, brunt stänkskydd och rostfria vitvaror

A scullery is like a mud room for a kitchen; sometimes we design these areas as a true working kitchen. This scullery functions as a pantry, storage area, baking counter and supplement to the butler's pantry. The beautiful brass accents look fantastic with the black cabinetry, white subway tile and quartz counter-tops!
Meyer Design

Inspiration för mellanstora moderna linjära vitt skafferier, med skåp i shakerstil, vita skåp, bänkskiva i kvarts, vitt stänkskydd, svarta vitvaror, ljust trägolv och beiget golv
261 foton på turkost skafferi
2
