261 foton på turkost skafferi
Sortera efter:
Budget
Sortera efter:Populärt i dag
141 - 160 av 261 foton
Artikel 1 av 3

Our inspiration for this home was an updated and refined approach to Frank Lloyd Wright’s “Prairie-style”; one that responds well to the harsh Central Texas heat. By DESIGN we achieved soft balanced and glare-free daylighting, comfortable temperatures via passive solar control measures, energy efficiency without reliance on maintenance-intensive Green “gizmos” and lower exterior maintenance.
The client’s desire for a healthy, comfortable and fun home to raise a young family and to accommodate extended visitor stays, while being environmentally responsible through “high performance” building attributes, was met. Harmonious response to the site’s micro-climate, excellent Indoor Air Quality, enhanced natural ventilation strategies, and an elegant bug-free semi-outdoor “living room” that connects one to the outdoors are a few examples of the architect’s approach to Green by Design that results in a home that exceeds the expectations of its owners.
Photo by Mark Adams Media
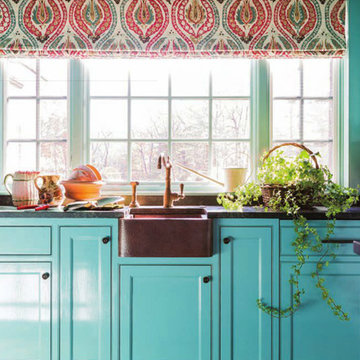
This project updated an elegant house from the firm of Royal Berry Wills. The house sits on a gracious and deep double-lot straddling the Weston/Wellesley line. Handsome proportions and simple details outside conceal more refinement inside. The entry facade was modest while the rear dining room bay added personality.
The clients, active during the week and prolific entertainers during the weekend needed a home that enables graceful entertaining while being comfortable and manageable.
Our renovation made the home comfortable and easy to manage while supporting and preserving the large rooms of the original house that are well suited for large gatherings.
At the front facade, our addition subordinates itself to the main house. At the garden facade, the grand scale of the new whole takes cues from the original Royal Berry Wills house to address the grandeur and depth of the back garden.
builder: The Hartwright Company
design team: Tim Hess, Chip Dewing, Matt Emond
all for DSA Architects
Interior Decorator: Mally Skok
photographs: Michael J.Lee, Tim Hess
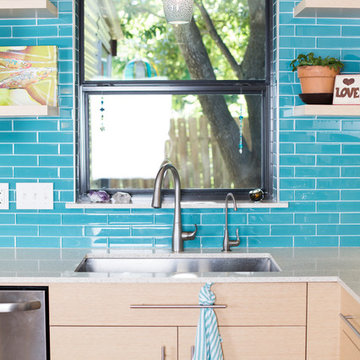
Executive Cabinets
Caesarstone Countertops
Kohler Vault Sink
Amerock Bar Pulls
Exempel på ett mellanstort eklektiskt kök, med släta luckor, skåp i ljust trä, blått stänkskydd, rostfria vitvaror, betonggolv, en undermonterad diskho, bänkskiva i kvarts och stänkskydd i tunnelbanekakel
Exempel på ett mellanstort eklektiskt kök, med släta luckor, skåp i ljust trä, blått stänkskydd, rostfria vitvaror, betonggolv, en undermonterad diskho, bänkskiva i kvarts och stänkskydd i tunnelbanekakel
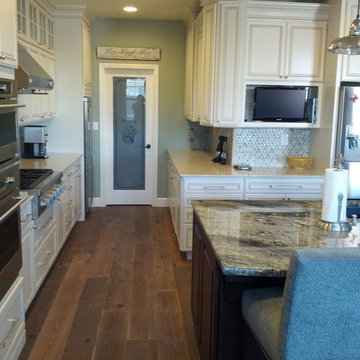
Complete kitchen remodel. Standard cabinetry was donated to a worthy home to create charm in this ranch home. Maximizing on space with plenty of room to move about a busy family kitchen. Rustic wide plank floors, cream colored cabinets brighten the space with a contrasting walnut island with beautiful granite acting as the centerpiece to add depth and warmth to the space. Surrounding countertops are Cambria Quartz. Glass backsplash makes a statement and blends the green hues used throughout the kitchen, breakfast nook and family room.
GTL Construction
G&M Natural Stone Inc.
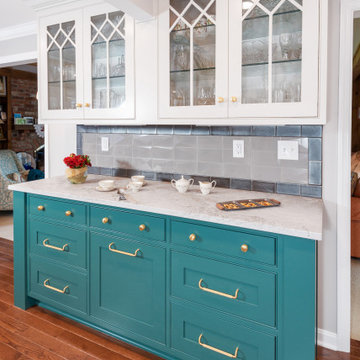
Touch Down Station at end of refrigerator. Includes space for message board, mail sorters and charging station
Exempel på ett stort klassiskt grå grått kök, med en rustik diskho, luckor med profilerade fronter, gröna skåp, bänkskiva i kvarts, beige stänkskydd, stänkskydd i tunnelbanekakel, rostfria vitvaror, ljust trägolv, en köksö och brunt golv
Exempel på ett stort klassiskt grå grått kök, med en rustik diskho, luckor med profilerade fronter, gröna skåp, bänkskiva i kvarts, beige stänkskydd, stänkskydd i tunnelbanekakel, rostfria vitvaror, ljust trägolv, en köksö och brunt golv
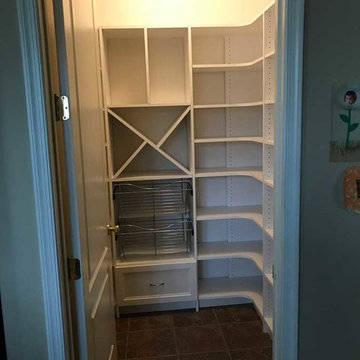
White floor mount pantry storage with vacuum and cleaning supplies storage. Transitional doors and drawer fronts, adjustable shelves, wine rack and storage. Chrome baskets and utility drawer and space optimizing corner shelving.
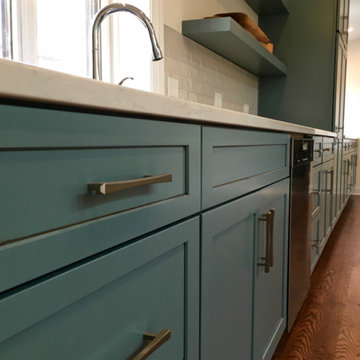
Beth Bernardi
Foto på ett mellanstort vintage kök, med en enkel diskho, skåp i shakerstil, gröna skåp, bänkskiva i kvarts, grått stänkskydd, stänkskydd i keramik, rostfria vitvaror, mörkt trägolv, en köksö och brunt golv
Foto på ett mellanstort vintage kök, med en enkel diskho, skåp i shakerstil, gröna skåp, bänkskiva i kvarts, grått stänkskydd, stänkskydd i keramik, rostfria vitvaror, mörkt trägolv, en köksö och brunt golv
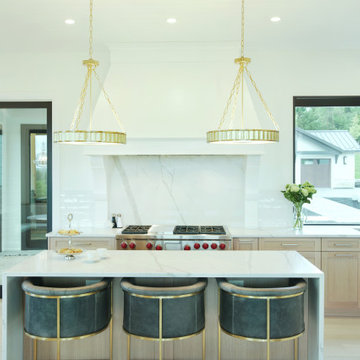
Bild på ett stort funkis vit vitt kök, med en undermonterad diskho, skåp i shakerstil, bänkskiva i kvartsit, vitt stänkskydd, stänkskydd i porslinskakel, rostfria vitvaror, en köksö och brunt golv
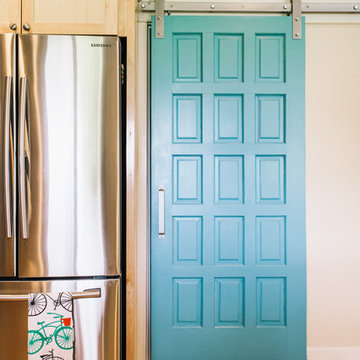
Kate Schwager Photographer
Idéer för ett stort klassiskt kök, med skåp i shakerstil, skåp i ljust trä, granitbänkskiva, rostfria vitvaror, ljust trägolv och en halv köksö
Idéer för ett stort klassiskt kök, med skåp i shakerstil, skåp i ljust trä, granitbänkskiva, rostfria vitvaror, ljust trägolv och en halv köksö
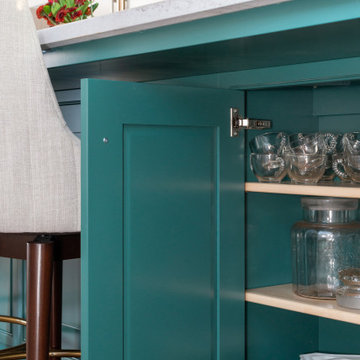
Exempel på ett stort klassiskt grå grått kök, med en rustik diskho, luckor med profilerade fronter, gröna skåp, bänkskiva i kvarts, beige stänkskydd, stänkskydd i tunnelbanekakel, rostfria vitvaror, ljust trägolv, en köksö och brunt golv
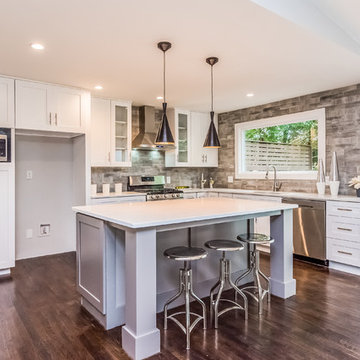
Rex Fuller
Modern inredning av ett stort vit vitt kök, med en nedsänkt diskho, vita skåp och rostfria vitvaror
Modern inredning av ett stort vit vitt kök, med en nedsänkt diskho, vita skåp och rostfria vitvaror
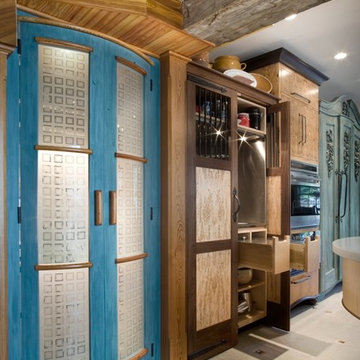
Each cabinet is to have its function and purpose. Each cabinet design will reflect the age of its inclusion. The use of different materials will enhance the space and break the monotony enhancing the concept of an unfitted kitchen. These elements are accomplished by truly custom cabinetmakers. Jaeger & Ernst are committed to a clients' vision, desires. We incorporate details, craftsmanship and fine design to accomplish the most difficult of kitchen fabrications. Call 434-973-7018 for assistance with your next project.
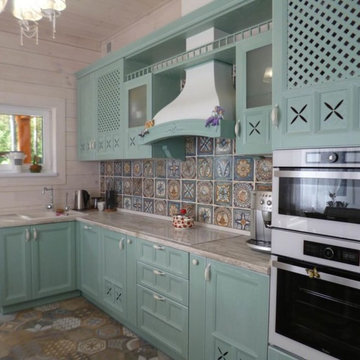
Кухня с фасадами из массива дуба (коллекция «Прованс», фабрика «Лорес» Россия)
Цвет «карара» + патина белая.
Размер кухни — 1370мм Х 4100 мм (включая холодильник).
Высота кухни (пенала) – 2300 мм.
Корпуса полок и тумб выполнены из влагостойкой ДСП.
Видовые корпусные детали и цоколь выполнены из ДСП, покрыты шпоном дуба, и окрашены в цвет фасадов.
Обвязка вытяжки выполнена из массива дуба с соответствующей окраской.
Столешница изготовлена из влагостойкой ДСП, покрыта пластиком.
Фурнитура (петли и метабоксы) – с плавным закрыванием (BLUM).
Две бутылочницы — с плавным закрыванием.
Двухуровневый хромированный посудосушитель — 600 мм.
Цена этой кухни со сборкой и установкой - 356.000 руб.
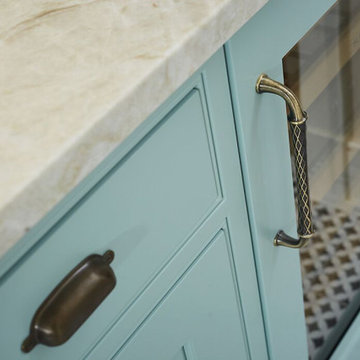
Idéer för stora vintage linjära beige skafferier, med en rustik diskho, skåp i shakerstil, turkosa skåp, bänkskiva i kvarts, integrerade vitvaror, klinkergolv i keramik och svart golv
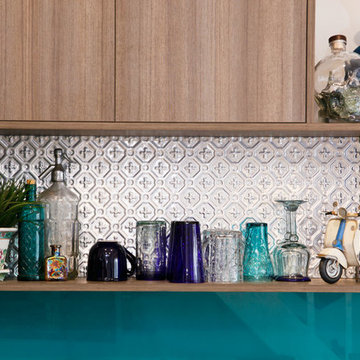
Idéer för att renovera ett mellanstort maritimt kök, med en nedsänkt diskho, släta luckor, skåp i mörkt trä, träbänkskiva, blått stänkskydd, glaspanel som stänkskydd, rostfria vitvaror och ljust trägolv
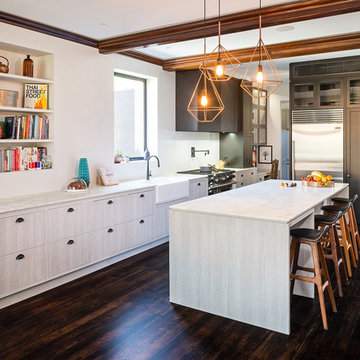
Tim Turner Photography
Inspiration för ett stort vintage vit vitt kök, med en rustik diskho, släta luckor, grå skåp, marmorbänkskiva, vitt stänkskydd, rostfria vitvaror, en köksö, stänkskydd i keramik, mörkt trägolv och brunt golv
Inspiration för ett stort vintage vit vitt kök, med en rustik diskho, släta luckor, grå skåp, marmorbänkskiva, vitt stänkskydd, rostfria vitvaror, en köksö, stänkskydd i keramik, mörkt trägolv och brunt golv
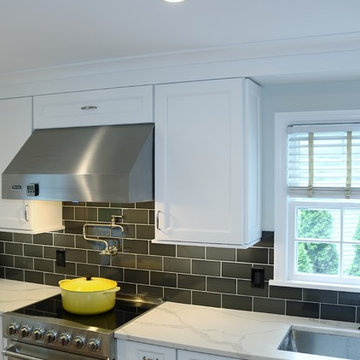
This is a perfect example of how we work, and why our clients choose to work with us once they meet us. Kitchen remodel is not only about buying Cabinets. It’s much, much more than that. It’s finding the right people who can think on the fly/outside the box. Who can design/re-design and execute the details even when they have to make delicate and complicated decisions in the field to help keep the project on time.
White solid Wood Cabinets, double crown moldings, Drawer microwave, pot filler, and large 30” undermount stainless steel sink with a tall faucet to anchor it. Bold backsplash tiles, elegant 36” professional hood, light rail moldings, pull out Drawers and organizers inside of the cabinets, LED lighting on dimmer switches all combined with new matching wood flooring made this kitchen stand out in this space.
Cabinets, Countertop and design were provided by RAJ team, along with other collaborative team work between our recommended General Contractor and our client. The entire team was awesome and the project was beautifully executed!
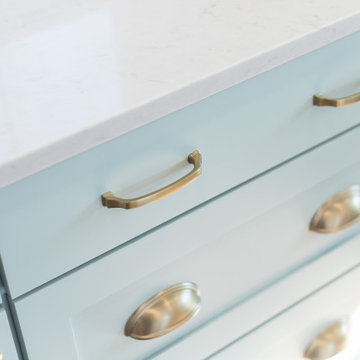
Idéer för stora lantliga vitt kök, med en undermonterad diskho, skåp i shakerstil, blå skåp, bänkskiva i kvarts, vitt stänkskydd, stänkskydd i tunnelbanekakel, rostfria vitvaror, mellanmörkt trägolv, en köksö och brunt golv
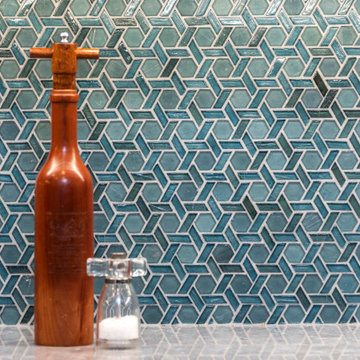
Exempel på ett mellanstort modernt grå grått kök, med en undermonterad diskho, skåp i shakerstil, grå skåp, bänkskiva i kvarts, blått stänkskydd, stänkskydd i glaskakel, rostfria vitvaror, mellanmörkt trägolv och en halv köksö
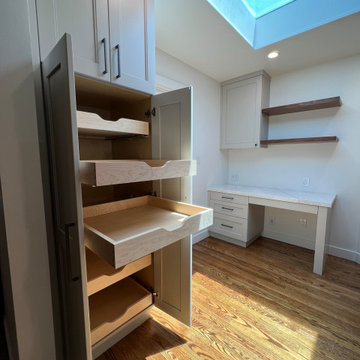
This is a Design-Build Project by Kitchen Inspiration Inc.
Custom Cabinetry: Sollera Fine Cabinetry
Countertop: Porcelain Countertop
Hardware: Top Knobs
261 foton på turkost skafferi
8