274 foton på tvättstuga, med brunt golv
Sortera efter:
Budget
Sortera efter:Populärt i dag
81 - 100 av 274 foton
Artikel 1 av 3

Jarrett Design is grateful for repeat clients, especially when they have impeccable taste.
In this case, we started with their guest bath. An antique-inspired, hand-pegged vanity from our Nest collection, in hand-planed quarter-sawn cherry with metal capped feet, sets the tone. Calcutta Gold marble warms the room while being complimented by a white marble top and traditional backsplash. Polished nickel fixtures, lighting, and hardware selected by the client add elegance. A special bathroom for special guests.
Next on the list were the laundry area, bar and fireplace. The laundry area greets those who enter through the casual back foyer of the home. It also backs up to the kitchen and breakfast nook. The clients wanted this area to be as beautiful as the other areas of the home and the visible washer and dryer were detracting from their vision. They also were hoping to allow this area to serve double duty as a buffet when they were entertaining. So, the decision was made to hide the washer and dryer with pocket doors. The new cabinetry had to match the existing wall cabinets in style and finish, which is no small task. Our Nest artist came to the rescue. A five-piece soapstone sink and distressed counter top complete the space with a nod to the past.
Our clients wished to add a beverage refrigerator to the existing bar. The wall cabinets were kept in place again. Inspired by a beloved antique corner cupboard also in this sitting room, we decided to use stained cabinetry for the base and refrigerator panel. Soapstone was used for the top and new fireplace surround, bringing continuity from the nearby back foyer.
Last, but definitely not least, the kitchen, banquette and powder room were addressed. The clients removed a glass door in lieu of a wide window to create a cozy breakfast nook featuring a Nest banquette base and table. Brackets for the bench were designed in keeping with the traditional details of the home. A handy drawer was incorporated. The double vase pedestal table with breadboard ends seats six comfortably.
The powder room was updated with another antique reproduction vanity and beautiful vessel sink.
While the kitchen was beautifully done, it was showing its age and functional improvements were desired. This room, like the laundry room, was a project that included existing cabinetry mixed with matching new cabinetry. Precision was necessary. For better function and flow, the cooking surface was relocated from the island to the side wall. Instead of a cooktop with separate wall ovens, the clients opted for a pro style range. These design changes not only make prepping and cooking in the space much more enjoyable, but also allow for a wood hood flanked by bracketed glass cabinets to act a gorgeous focal point. Other changes included removing a small desk in lieu of a dresser style counter height base cabinet. This provided improved counter space and storage. The new island gave better storage, uninterrupted counter space and a perch for the cook or company. Calacatta Gold quartz tops are complimented by a natural limestone floor. A classic apron sink and faucet along with thoughtful cabinetry details are the icing on the cake. Don’t miss the clients’ fabulous collection of serving and display pieces! We told you they have impeccable taste!
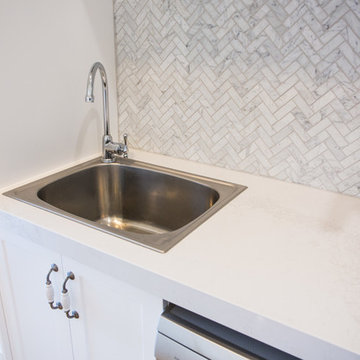
Laundry sink and gooseneck mixer with bench
Idéer för att renovera ett litet funkis vit l-format vitt grovkök, med en enkel diskho, skåp i shakerstil, vita skåp, bänkskiva i kvarts, vita väggar, mellanmörkt trägolv, en tvättpelare och brunt golv
Idéer för att renovera ett litet funkis vit l-format vitt grovkök, med en enkel diskho, skåp i shakerstil, vita skåp, bänkskiva i kvarts, vita väggar, mellanmörkt trägolv, en tvättpelare och brunt golv
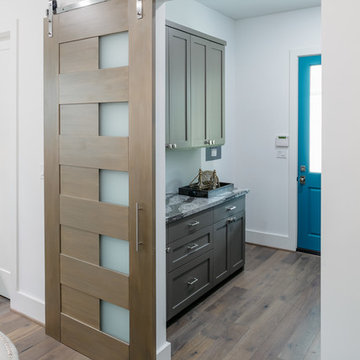
Klassisk inredning av en stor grå parallell grått tvättstuga enbart för tvätt, med skåp i shakerstil, bruna skåp, marmorbänkskiva, grå väggar, mellanmörkt trägolv och brunt golv
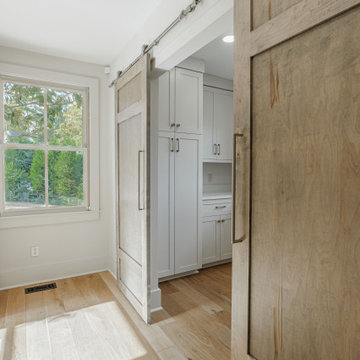
Inspiration för en stor funkis vita u-formad vitt tvättstuga enbart för tvätt, med en undermonterad diskho, skåp i shakerstil, vita skåp, bänkskiva i kvartsit, vita väggar, ljust trägolv, en tvättmaskin och torktumlare bredvid varandra och brunt golv
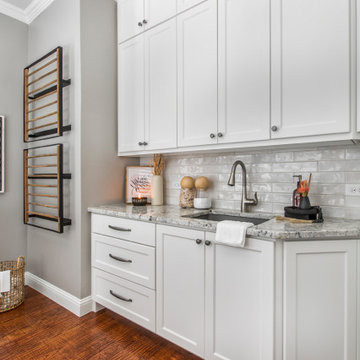
Bild på en mellanstor vintage grå grått tvättstuga enbart för tvätt, med en undermonterad diskho, skåp i shakerstil, vita skåp, granitbänkskiva, vitt stänkskydd, stänkskydd i tunnelbanekakel, grå väggar, vinylgolv, en tvättmaskin och torktumlare bredvid varandra och brunt golv

Custom Built home designed to fit on an undesirable lot provided a great opportunity to think outside of the box with creating a large open concept living space with a kitchen, dining room, living room, and sitting area. This space has extra high ceilings with concrete radiant heat flooring and custom IKEA cabinetry throughout. The master suite sits tucked away on one side of the house while the other bedrooms are upstairs with a large flex space, great for a kids play area!
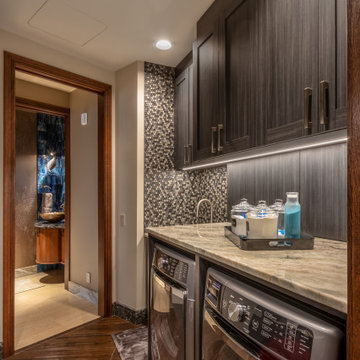
Bild på en liten funkis flerfärgade linjär flerfärgat tvättstuga enbart för tvätt, med en undermonterad diskho, luckor med infälld panel, grå skåp, granitbänkskiva, mörkt trägolv, en tvättmaskin och torktumlare bredvid varandra och brunt golv
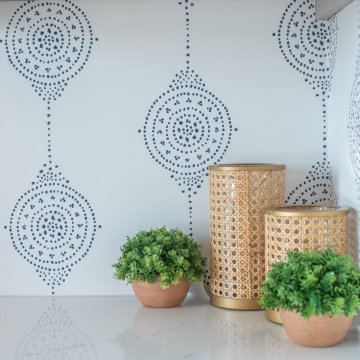
Bild på ett mycket stort vintage vit vitt grovkök, med en allbänk, skåp i shakerstil, beige skåp, bänkskiva i kvarts, vita väggar, ljust trägolv, en tvättpelare och brunt golv

Inredning av en maritim mellanstor flerfärgade parallell flerfärgat tvättstuga enbart för tvätt, med gröna skåp, marmorbänkskiva, grönt stänkskydd, stänkskydd i mosaik, gröna väggar, ljust trägolv, en tvättmaskin och torktumlare bredvid varandra och brunt golv
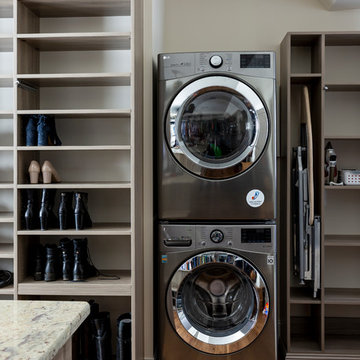
Photo by Jim Schmid Photography
Inspiration för stora lantliga flerfärgat grovkök, med öppna hyllor, skåp i ljust trä, marmorbänkskiva, mellanmörkt trägolv, en tvättpelare och brunt golv
Inspiration för stora lantliga flerfärgat grovkök, med öppna hyllor, skåp i ljust trä, marmorbänkskiva, mellanmörkt trägolv, en tvättpelare och brunt golv

Bella Vita Photography
Idéer för stora lantliga u-formade svart tvättstugor, med en rustik diskho, skåp i shakerstil, vita skåp, bänkskiva i täljsten, beige väggar, mellanmörkt trägolv, en tvättmaskin och torktumlare bredvid varandra och brunt golv
Idéer för stora lantliga u-formade svart tvättstugor, med en rustik diskho, skåp i shakerstil, vita skåp, bänkskiva i täljsten, beige väggar, mellanmörkt trägolv, en tvättmaskin och torktumlare bredvid varandra och brunt golv

Sofia Joelsson Design, Interior Design Services. Laundry Room, two story New Orleans new construction,
Inspiration för en liten vintage vita u-formad vitt tvättstuga enbart för tvätt, med en undermonterad diskho, skåp i shakerstil, vita skåp, bänkskiva i kvartsit, vitt stänkskydd, stänkskydd i mosaik, vita väggar, mellanmörkt trägolv, en tvättpelare och brunt golv
Inspiration för en liten vintage vita u-formad vitt tvättstuga enbart för tvätt, med en undermonterad diskho, skåp i shakerstil, vita skåp, bänkskiva i kvartsit, vitt stänkskydd, stänkskydd i mosaik, vita väggar, mellanmörkt trägolv, en tvättpelare och brunt golv
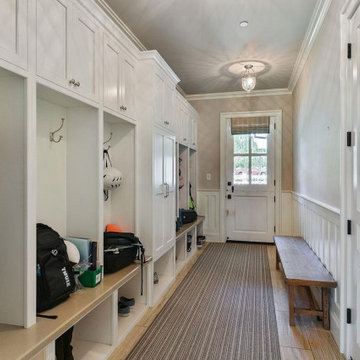
Bild på en vintage tvättstuga, med skåp i shakerstil, vita skåp, klinkergolv i porslin och brunt golv
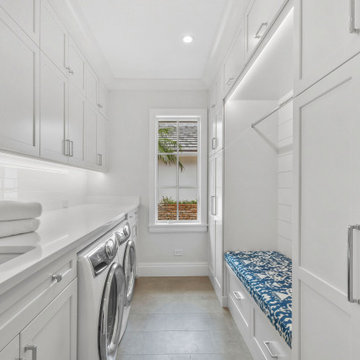
Stunning white inset cabinetry with gold and white accents.
Exempel på en stor klassisk vita vitt tvättstuga, med en undermonterad diskho, luckor med profilerade fronter, vita skåp, bänkskiva i kvartsit, vitt stänkskydd, stänkskydd i sten, ljust trägolv och brunt golv
Exempel på en stor klassisk vita vitt tvättstuga, med en undermonterad diskho, luckor med profilerade fronter, vita skåp, bänkskiva i kvartsit, vitt stänkskydd, stänkskydd i sten, ljust trägolv och brunt golv
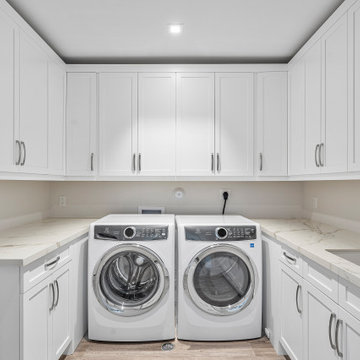
This new construction estate by Hanna Homes is prominently situated on Buccaneer Palm Waterway with a fantastic private deep-water dock, spectacular tropical grounds, and every high-end amenity you desire. The impeccably outfitted 9,500+ square foot home features 6 bedroom suites, each with its own private bathroom. The gourmet kitchen, clubroom, and living room are banked with 12′ windows that stream with sunlight and afford fabulous pool and water views. The formal dining room has a designer chandelier and is serviced by a chic glass temperature-controlled wine room. There’s also a private office area and a handsome club room with a fully-equipped custom bar, media lounge, and game space. The second-floor loft living room has a dedicated snack bar and is the perfect spot for winding down and catching up on your favorite shows.⠀
⠀
The grounds are beautifully designed with tropical and mature landscaping affording great privacy, with unobstructed waterway views. A heated resort-style pool/spa is accented with glass tiles and a beautiful bright deck. A large covered terrace houses a built-in summer kitchen and raised floor with wood tile. The home features 4.5 air-conditioned garages opening to a gated granite paver motor court. This is a remarkable home in Boca Raton’s finest community.⠀
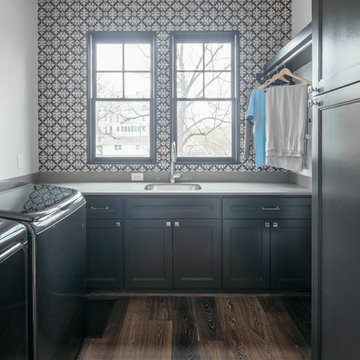
Exempel på en mellanstor klassisk vita parallell vitt tvättstuga enbart för tvätt, med en undermonterad diskho, luckor med infälld panel, svarta skåp, svarta väggar, mörkt trägolv, en tvättmaskin och torktumlare bredvid varandra och brunt golv
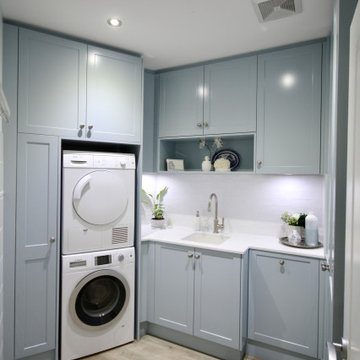
HAMPTON IN THE HILLS
- Shaker profile satin polyurethane doors in a feature 'pale blue'
- 20mm Caesarstone 'Snow' benchtop
- White subway tile splashback
- Brushed nickel knobs
- Recessed round LED's
- Enclosed clothes hamper
- Open polyurethane box
- Blum hardware
Sheree Bounassif, kitchens by Emanuel
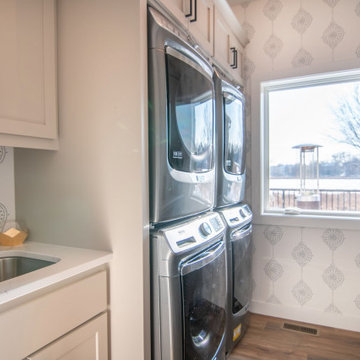
Idéer för mycket stora vintage vitt grovkök, med en allbänk, skåp i shakerstil, beige skåp, bänkskiva i kvarts, vita väggar, ljust trägolv, en tvättpelare och brunt golv
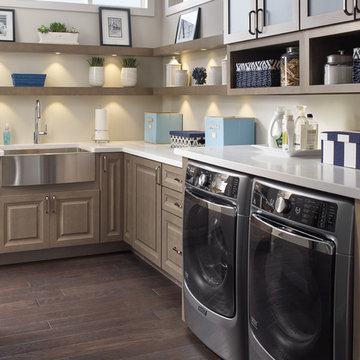
Inredning av en maritim stor l-formad tvättstuga enbart för tvätt, med en rustik diskho, luckor med upphöjd panel, beige väggar, en tvättmaskin och torktumlare bredvid varandra, bänkskiva i kvarts, mörkt trägolv, brunt golv och skåp i mellenmörkt trä
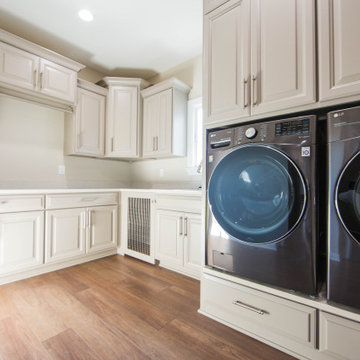
The custom laundry features a built-in dog crate for the home's furry residents.
Idéer för stora funkis l-formade flerfärgat tvättstugor enbart för tvätt och med garderob, med en undermonterad diskho, luckor med upphöjd panel, grå skåp, granitbänkskiva, beige väggar, mellanmörkt trägolv och brunt golv
Idéer för stora funkis l-formade flerfärgat tvättstugor enbart för tvätt och med garderob, med en undermonterad diskho, luckor med upphöjd panel, grå skåp, granitbänkskiva, beige väggar, mellanmörkt trägolv och brunt golv
274 foton på tvättstuga, med brunt golv
5