116 foton på tvättstuga, med en enkel diskho och blå väggar
Sortera efter:
Budget
Sortera efter:Populärt i dag
41 - 60 av 116 foton
Artikel 1 av 3
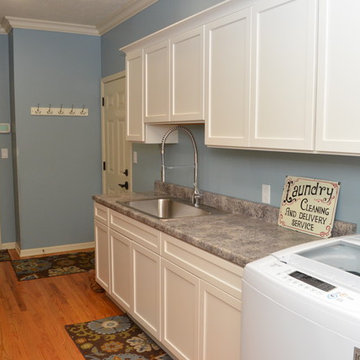
Haas Cabinetry
Wood Species: Maple
Cabinet Finish: Whip Cream
Door Style: Heartland
Countertop: Laminate Perlato Granite color
Inredning av en lantlig mellanstor grå parallell grått tvättstuga enbart för tvätt, med luckor med infälld panel, vita skåp, laminatbänkskiva, en tvättmaskin och torktumlare bredvid varandra, en enkel diskho, blå väggar, ljust trägolv och brunt golv
Inredning av en lantlig mellanstor grå parallell grått tvättstuga enbart för tvätt, med luckor med infälld panel, vita skåp, laminatbänkskiva, en tvättmaskin och torktumlare bredvid varandra, en enkel diskho, blå väggar, ljust trägolv och brunt golv
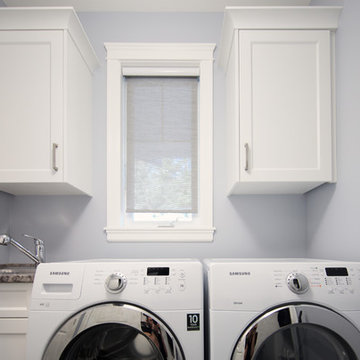
Laundry rooms are great spaces for doing tiny custom details like the window trim that really take the room to another level. Side by side appliances allow for folding space. Another room that is totally about function while being beautiful and welcoming - just like this whole cabin!
Photo by Brice Ferre
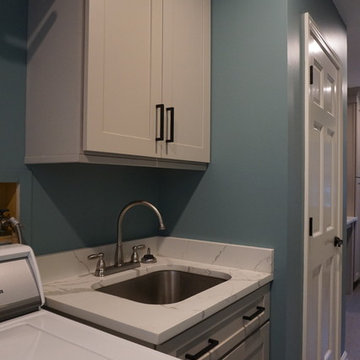
Bright and spacious mudroom/laundry room.
Inredning av ett klassiskt litet parallellt grovkök, med en enkel diskho, skåp i shakerstil, grå skåp, bänkskiva i kvarts, blå väggar, klinkergolv i porslin, en tvättmaskin och torktumlare bredvid varandra och grått golv
Inredning av ett klassiskt litet parallellt grovkök, med en enkel diskho, skåp i shakerstil, grå skåp, bänkskiva i kvarts, blå väggar, klinkergolv i porslin, en tvättmaskin och torktumlare bredvid varandra och grått golv
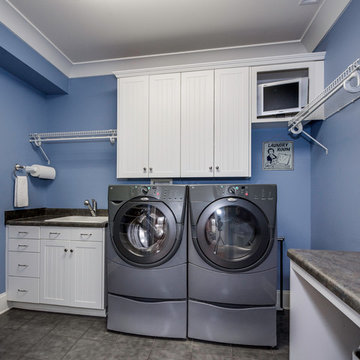
I designed this laundry room layout to facilitate hanging clothes as you remove them from the dryer. A large folding counter with knee space underneath can double as a sewing station.
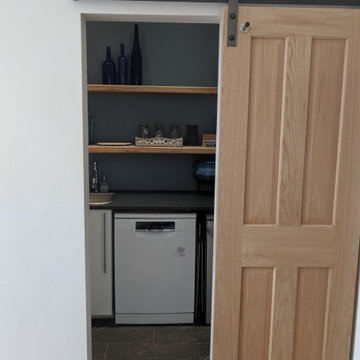
Exempel på en modern grå grått tvättstuga, med en enkel diskho, släta luckor, vita skåp, laminatbänkskiva, blå väggar, en tvättmaskin och torktumlare bredvid varandra och grått golv
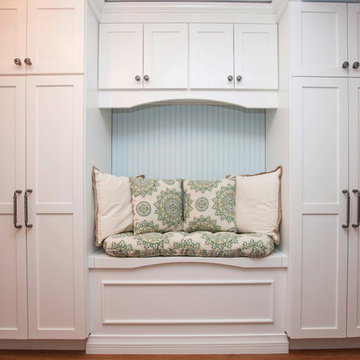
This laundry room design is exactly what every home needs! As a dedicated utility, storage, and laundry room, it includes space to store laundry supplies, pet products, and much more. It also incorporates a utility sink, countertop, and dedicated areas to sort dirty clothes and hang wet clothes to dry. The space also includes a relaxing bench set into the wall of cabinetry.
Photos by Susan Hagstrom
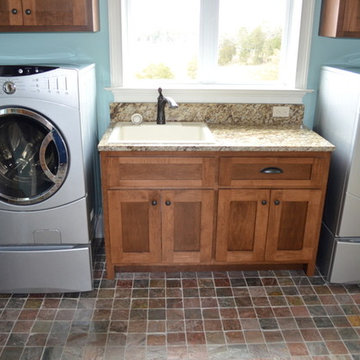
This laundry room features a 3" frame Shaker style door and is finished in a Toffee stain.
Foto på ett mellanstort vintage linjärt grovkök, med en enkel diskho, skåp i shakerstil, skåp i mellenmörkt trä, granitbänkskiva, blå väggar, skiffergolv och en tvättmaskin och torktumlare bredvid varandra
Foto på ett mellanstort vintage linjärt grovkök, med en enkel diskho, skåp i shakerstil, skåp i mellenmörkt trä, granitbänkskiva, blå väggar, skiffergolv och en tvättmaskin och torktumlare bredvid varandra
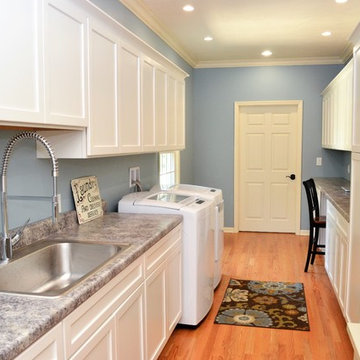
Haas Cabinetry
Wood Species: Maple
Cabinet Finish: Whip Cream
Door Style: Heartland
Countertop: Laminate Perlato Granite color
Idéer för en mellanstor lantlig grå parallell tvättstuga enbart för tvätt, med en enkel diskho, luckor med infälld panel, vita skåp, laminatbänkskiva, blå väggar, en tvättmaskin och torktumlare bredvid varandra, ljust trägolv och brunt golv
Idéer för en mellanstor lantlig grå parallell tvättstuga enbart för tvätt, med en enkel diskho, luckor med infälld panel, vita skåp, laminatbänkskiva, blå väggar, en tvättmaskin och torktumlare bredvid varandra, ljust trägolv och brunt golv
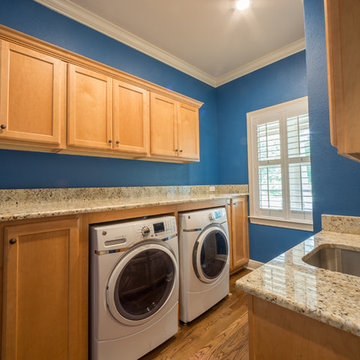
Custom laundry room with built in washer dryer and sink.
Inredning av ett klassiskt mellanstort beige parallellt beige grovkök, med en enkel diskho, luckor med infälld panel, bruna skåp, granitbänkskiva, blå väggar, ljust trägolv, en tvättmaskin och torktumlare bredvid varandra och brunt golv
Inredning av ett klassiskt mellanstort beige parallellt beige grovkök, med en enkel diskho, luckor med infälld panel, bruna skåp, granitbänkskiva, blå väggar, ljust trägolv, en tvättmaskin och torktumlare bredvid varandra och brunt golv
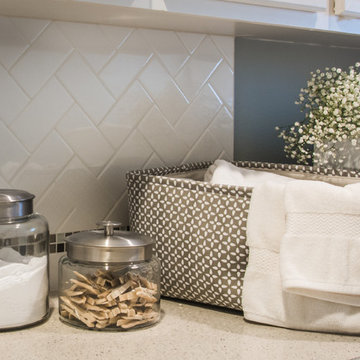
Karen Dorsey Photography
Idéer för mellanstora vintage parallella tvättstugor enbart för tvätt, med släta luckor, vita skåp, bänkskiva i kvarts, blå väggar, klinkergolv i keramik, en tvättmaskin och torktumlare bredvid varandra och en enkel diskho
Idéer för mellanstora vintage parallella tvättstugor enbart för tvätt, med släta luckor, vita skåp, bänkskiva i kvarts, blå väggar, klinkergolv i keramik, en tvättmaskin och torktumlare bredvid varandra och en enkel diskho
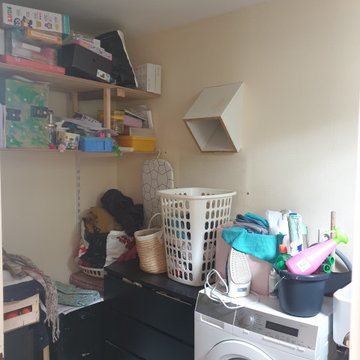
Dans ce projet les clients ont souhaité organisé leur pièce buanderie/vestiaire en créant beaucoup de rangements, en y intégrant joliment la machine à laver ainsi que l'évier existant, le tout dans un style campagne chic.
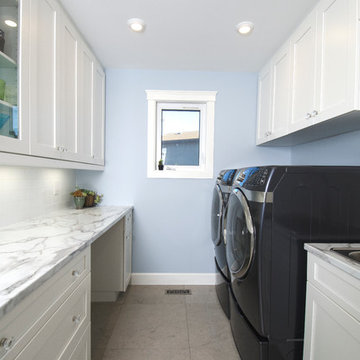
Foto på en vintage parallell tvättstuga enbart för tvätt, med en enkel diskho, släta luckor, vita skåp, laminatbänkskiva, blå väggar, kalkstensgolv och en tvättmaskin och torktumlare bredvid varandra
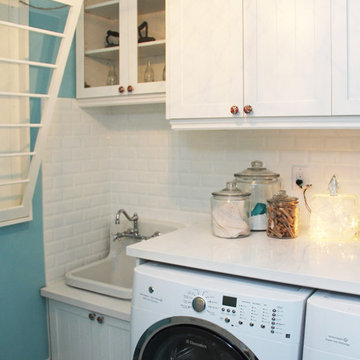
Traditional sink, fixtures, cabinets, and ceramic tiles create a clean, organized space.
Photo: Karl Braun
Bild på en mellanstor vintage parallell tvättstuga enbart för tvätt, med en enkel diskho, skåp i shakerstil, laminatbänkskiva, blå väggar, linoleumgolv och en tvättmaskin och torktumlare bredvid varandra
Bild på en mellanstor vintage parallell tvättstuga enbart för tvätt, med en enkel diskho, skåp i shakerstil, laminatbänkskiva, blå väggar, linoleumgolv och en tvättmaskin och torktumlare bredvid varandra
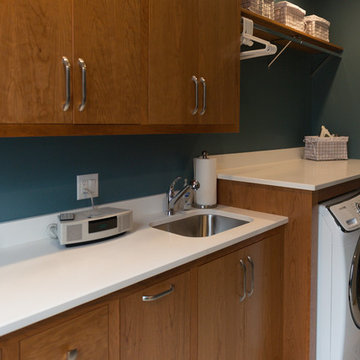
Smart laundry layout offers it all! Front loaders are topped with quartz for more counter & folding space. Open hanging storage for drying with a shelf above. Beautiful cherry cabinets in a clear finish to show off the wood. Simple slab door style gives this room a clean look.
Photos by Mandi
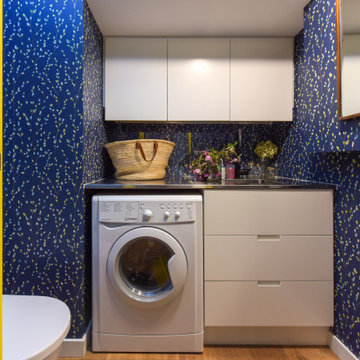
Exempel på ett litet modernt svart linjärt svart grovkök med garderob, med en enkel diskho, luckor med profilerade fronter, vita skåp, granitbänkskiva, blå väggar, ljust trägolv och brunt golv
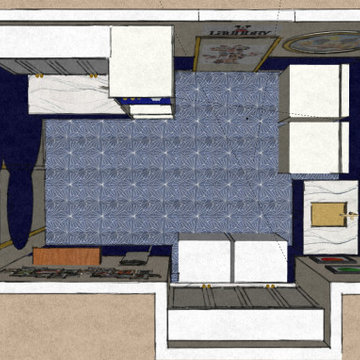
Client wanted a Disney themed laundry room.
Inspiration was from some Disney cruise photos she had.
Nautical textures, brass, colors inspired from the cruise ships. Princess family tree photos, wainscot inspired by the ship striping, smoke stack ironing board....
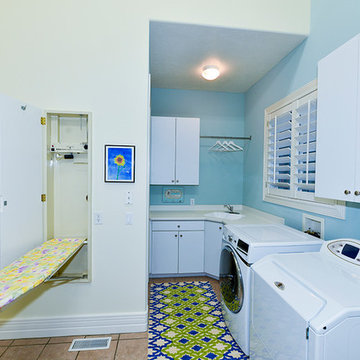
Klassisk inredning av ett stort parallellt grovkök, med en enkel diskho, släta luckor, vita skåp, bänkskiva i koppar, blå väggar, klinkergolv i keramik, en tvättmaskin och torktumlare bredvid varandra och flerfärgat golv
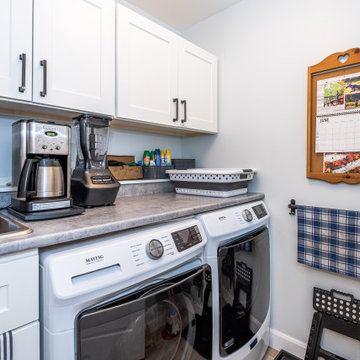
Welcome to this beautiful custom Sunset Trent home built by Quality Homes! This home has an expansive open concept layout at 1,536 sq. ft. with 4 bedrooms and 2 bathrooms plus a finished basement. Tour the ultimate lakeside retreat, featuring a custom gourmet kitchen with an extended eating bar and island, vaulted ceilings, 2 screened porches, and a basement kitchenette. The entire home is powered by a 4.8Kw system with a 30Kwh battery, paired with a generator for the winter months, ensuring that the happy homeowners can enjoy the lake views all year long!
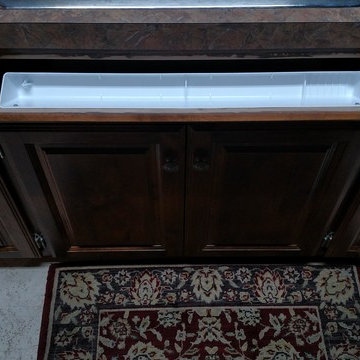
Installing a tip out in front of the laundry sink allows scrub brushes and other cleaning tools to have a handy storage spot. Slide Out Shelf Solutions has many ways to help you access and bring out all your space - even space you didn't know you had; before this tip-out was installed this was just a fake drawer front.
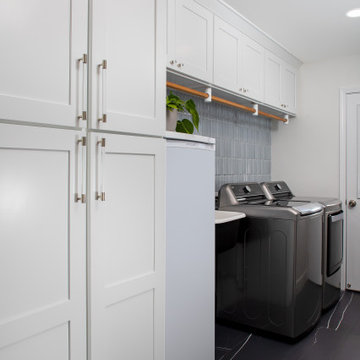
Our mission was to completely update and transform their huge house into a cozy, welcoming and warm home of their own.
“When we moved in, it was such a novelty to live in a proper house. But it still felt like the in-law’s home,” our clients told us. “Our dream was to make it feel like our home.”
Our transformation skills were put to the test when we created the host-worthy kitchen space (complete with a barista bar!) that would double as the heart of their home and a place to make memories with their friends and family.
We upgraded and updated their dark and uninviting family room with fresh furnishings, flooring and lighting and turned those beautiful exposed beams into a feature point of the space.
The end result was a flow of modern, welcoming and authentic spaces that finally felt like home. And, yep … the invite was officially sent out!
Our clients had an eclectic style rich in history, culture and a lifetime of adventures. We wanted to highlight these stories in their home and give their memorabilia places to be seen and appreciated.
The at-home office was crafted to blend subtle elegance with a calming, casual atmosphere that would make it easy for our clients to enjoy spending time in the space (without it feeling like they were working!)
We carefully selected a pop of color as the feature wall in the primary suite and installed a gorgeous shiplap ledge wall for our clients to display their meaningful art and memorabilia.
Then, we carried the theme all the way into the ensuite to create a retreat that felt complete.
116 foton på tvättstuga, med en enkel diskho och blå väggar
3